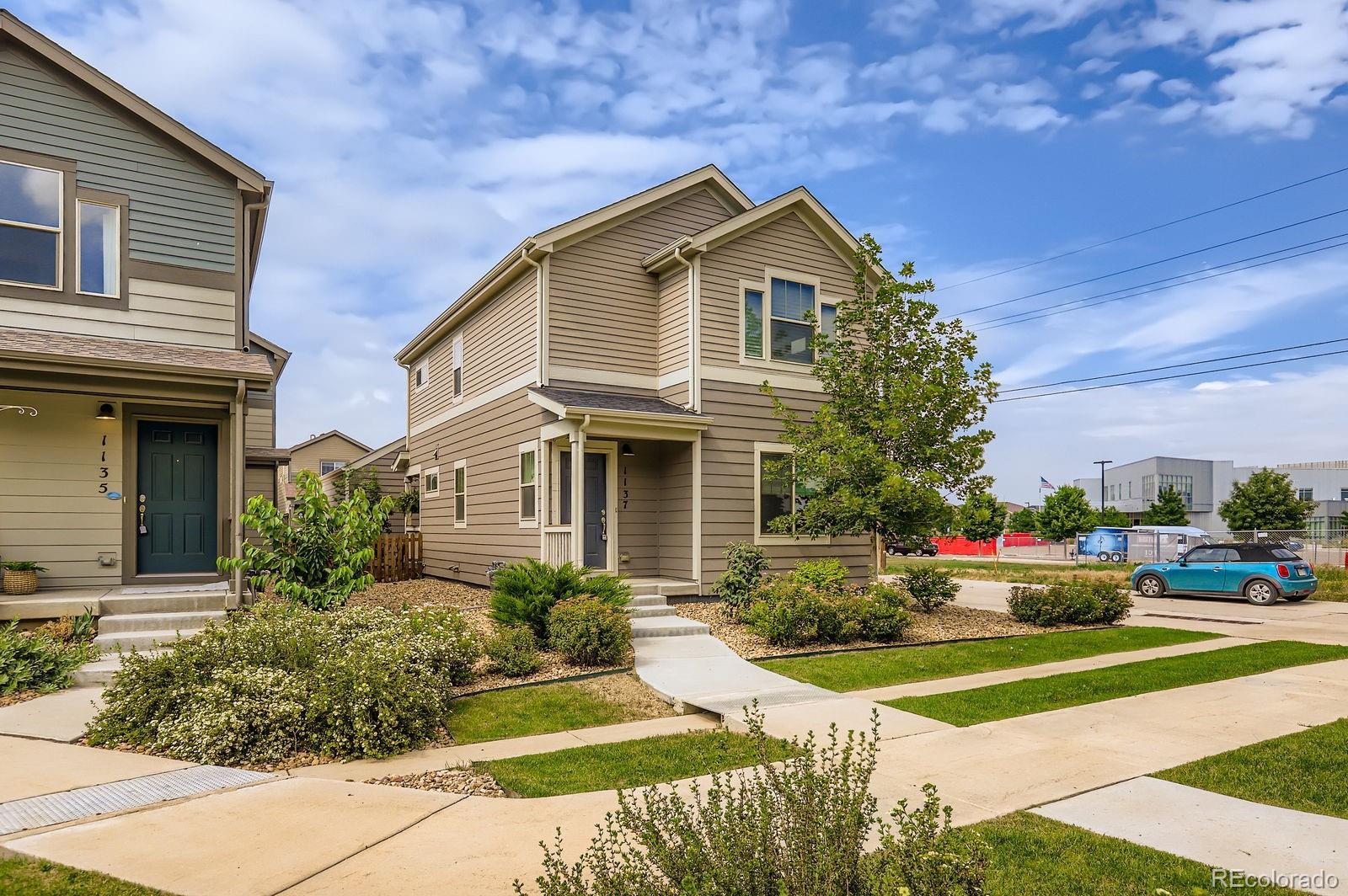Find us on...
Dashboard
- 3 Beds
- 3 Baths
- 1,304 Sqft
- .06 Acres
New Search X
1137 Hummingbird Circle
Welcome home to this charming 3 bedroom, 3 bath home in south Longmont! Built in 2020, this home has many custom features that you will love! Gorgeous kitchen with custom backsplash, 42" cabinets, stainless steel appliances, quartz countertops and satin gold handles and drawer pulls! Large primary bedroom with attached ensuite bath with custom tile, two additional bedrooms and full bathroom upstairs! Custom wood built-in accent wall in the living room and primary bedroom with matching accents throughout the home, built and installed since the home was new. Many custom lighting features, and matching gold accents throughout the home! Detached, finished one car garage with an EV charging station, and additional parking spot next to the garage. Beautiful, fully fenced and landscaped backyard with flower and garden areas! Built-in natural gas line for your grill, and rare in this neighborhood, exterior hose bib for watering and washing cars! Fully-fenced dog park less than a block away to play and exercise your furry friends! Excellent location close to shopping, dining and easy access to Boulder and I-25! Look no further! Turnkey and ready for move in! Schedule your showing today!
Listing Office: RE/MAX Alliance 
Essential Information
- MLS® #6821257
- Price$499,000
- Bedrooms3
- Bathrooms3.00
- Full Baths2
- Half Baths1
- Square Footage1,304
- Acres0.06
- Year Built2020
- TypeResidential
- Sub-TypeSingle Family Residence
- StatusActive
Community Information
- Address1137 Hummingbird Circle
- SubdivisionBlue Vista
- CityLongmont
- CountyBoulder
- StateCO
- Zip Code80501
Amenities
- Parking Spaces1
- # of Garages1
Parking
220 Volts, Electric Vehicle Charging Station(s)
Interior
- HeatingForced Air, Natural Gas
- CoolingCentral Air
- StoriesTwo
Interior Features
High Ceilings, Kitchen Island, Quartz Counters
Appliances
Dishwasher, Disposal, Oven, Refrigerator, Self Cleaning Oven
Exterior
- Lot DescriptionCorner Lot
- RoofComposition
Exterior Features
Garden, Gas Valve, Private Yard, Smart Irrigation
Foundation
Concrete Perimeter, Structural
School Information
- DistrictSt. Vrain Valley RE-1J
- ElementaryBurlington
- MiddleSunset
- HighNiwot
Additional Information
- Date ListedJune 25th, 2025
Listing Details
 RE/MAX Alliance
RE/MAX Alliance
 Terms and Conditions: The content relating to real estate for sale in this Web site comes in part from the Internet Data eXchange ("IDX") program of METROLIST, INC., DBA RECOLORADO® Real estate listings held by brokers other than RE/MAX Professionals are marked with the IDX Logo. This information is being provided for the consumers personal, non-commercial use and may not be used for any other purpose. All information subject to change and should be independently verified.
Terms and Conditions: The content relating to real estate for sale in this Web site comes in part from the Internet Data eXchange ("IDX") program of METROLIST, INC., DBA RECOLORADO® Real estate listings held by brokers other than RE/MAX Professionals are marked with the IDX Logo. This information is being provided for the consumers personal, non-commercial use and may not be used for any other purpose. All information subject to change and should be independently verified.
Copyright 2025 METROLIST, INC., DBA RECOLORADO® -- All Rights Reserved 6455 S. Yosemite St., Suite 500 Greenwood Village, CO 80111 USA
Listing information last updated on June 26th, 2025 at 3:19pm MDT.





























