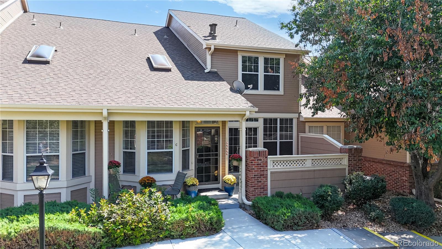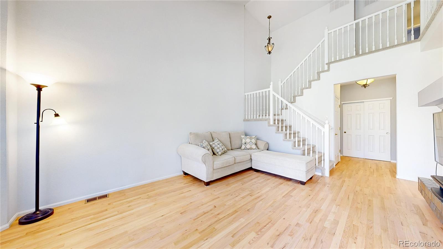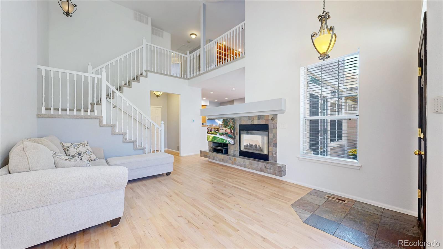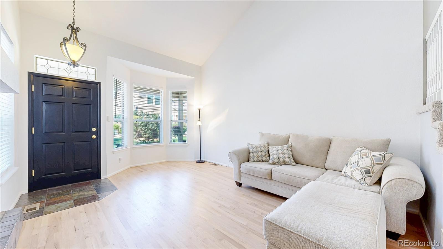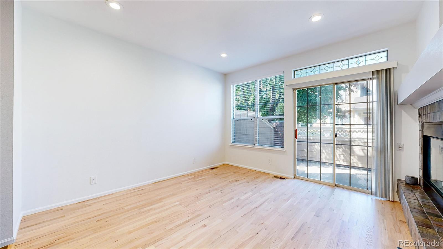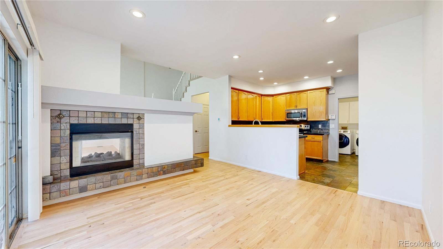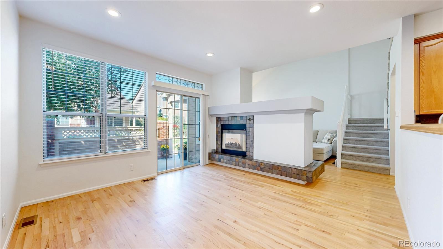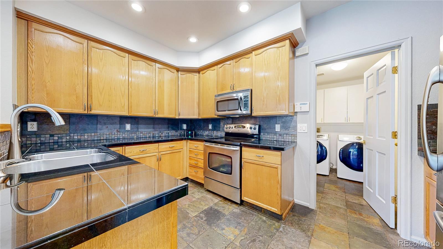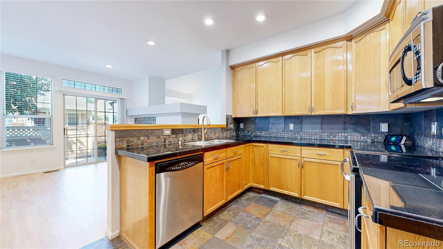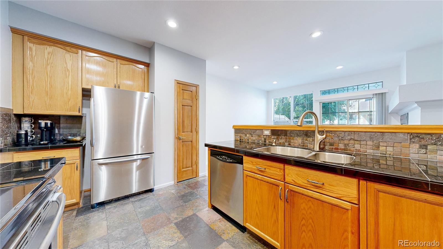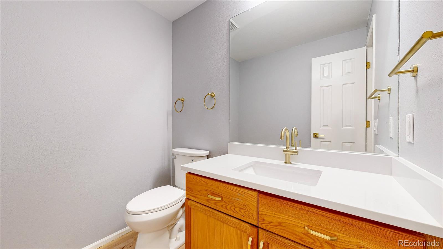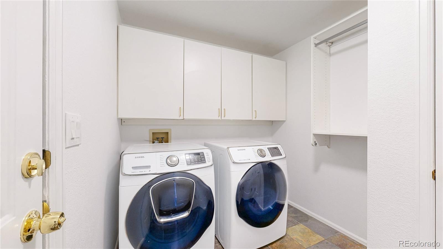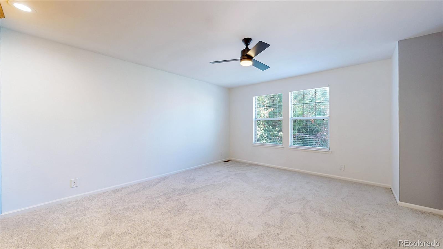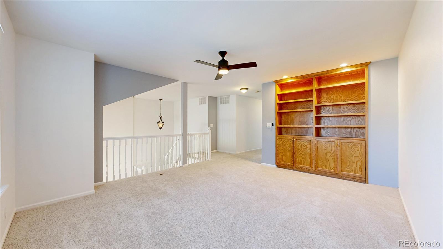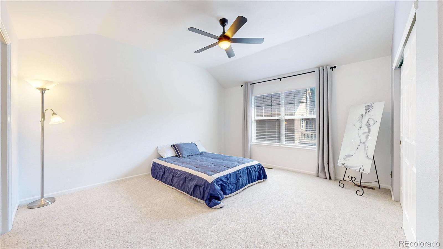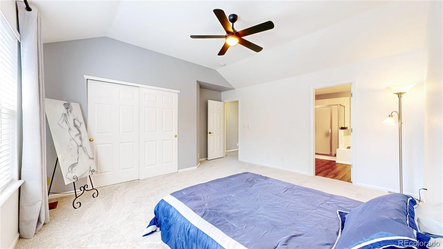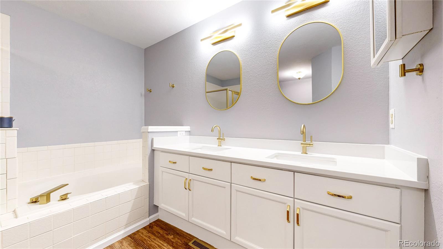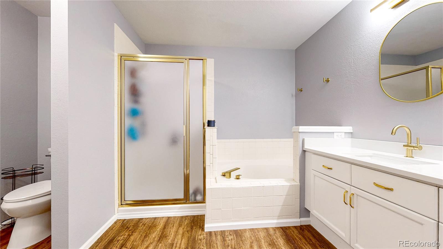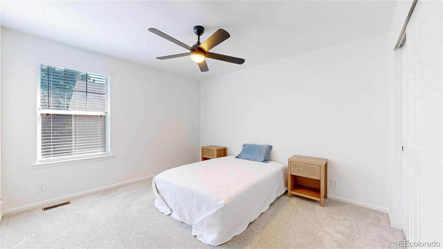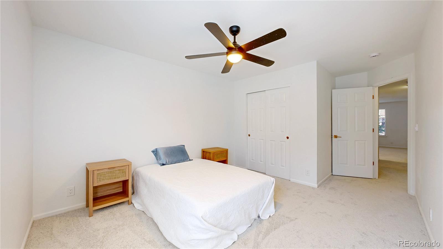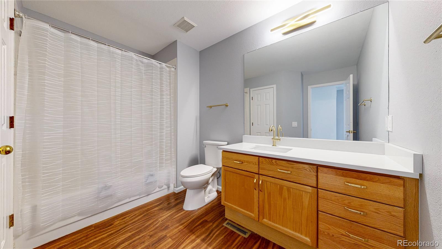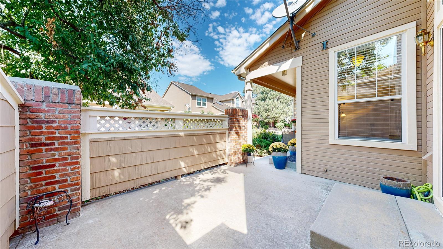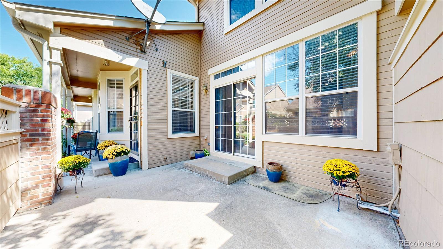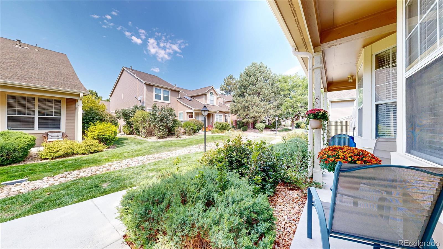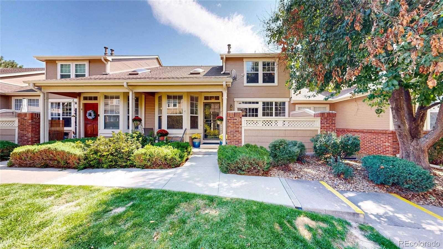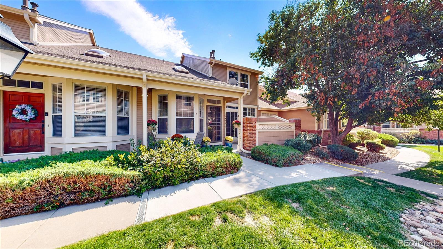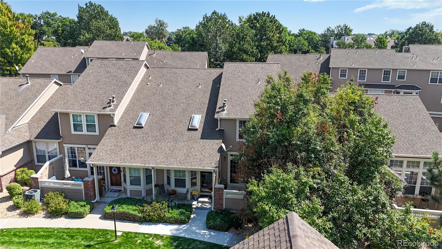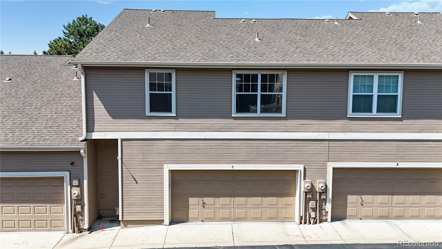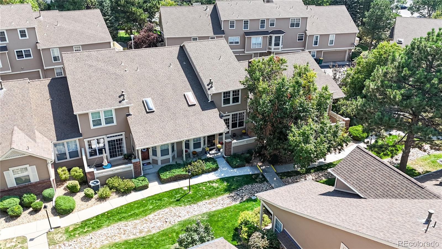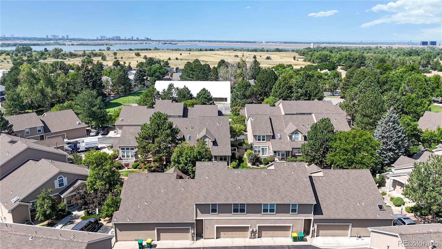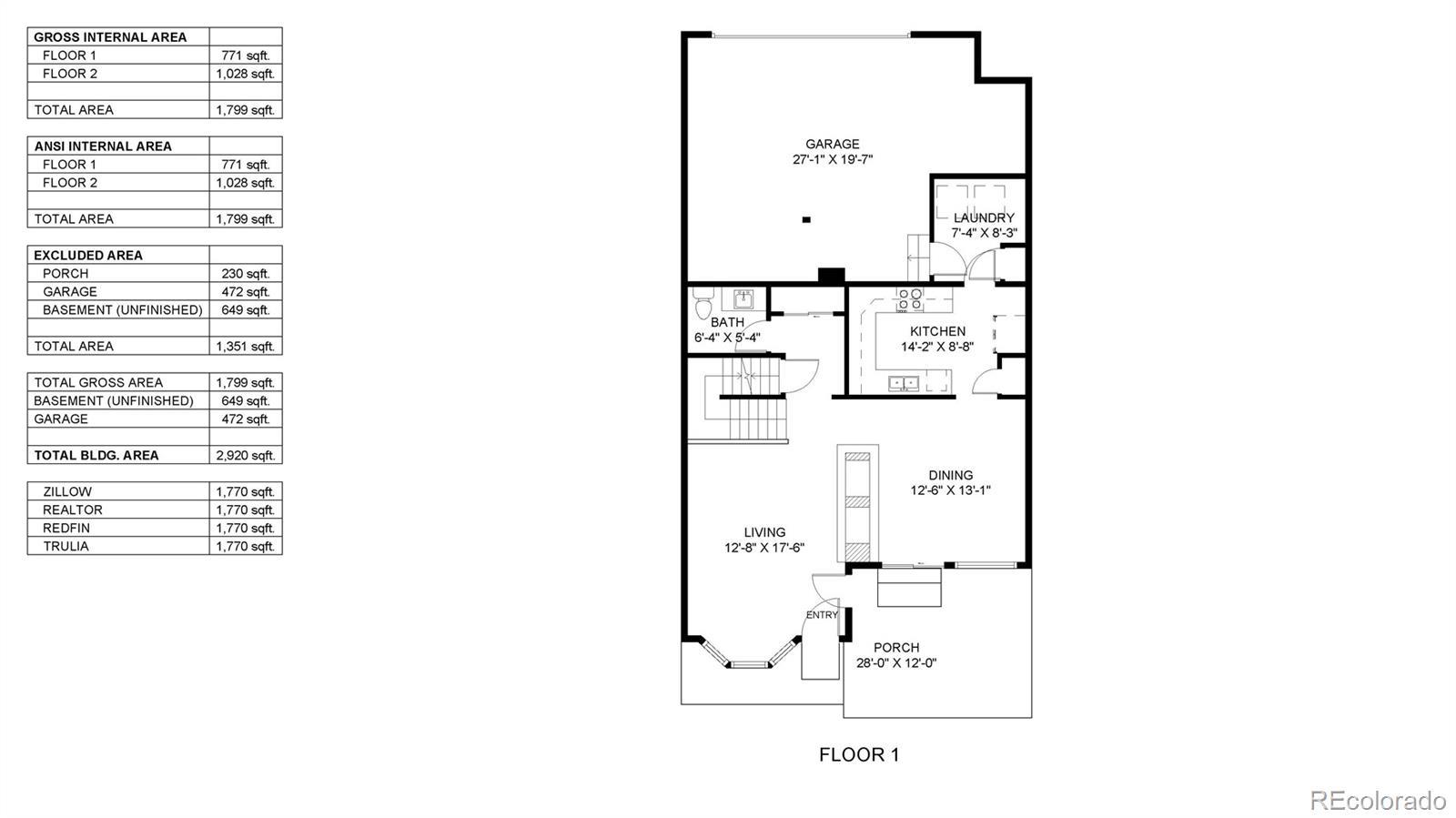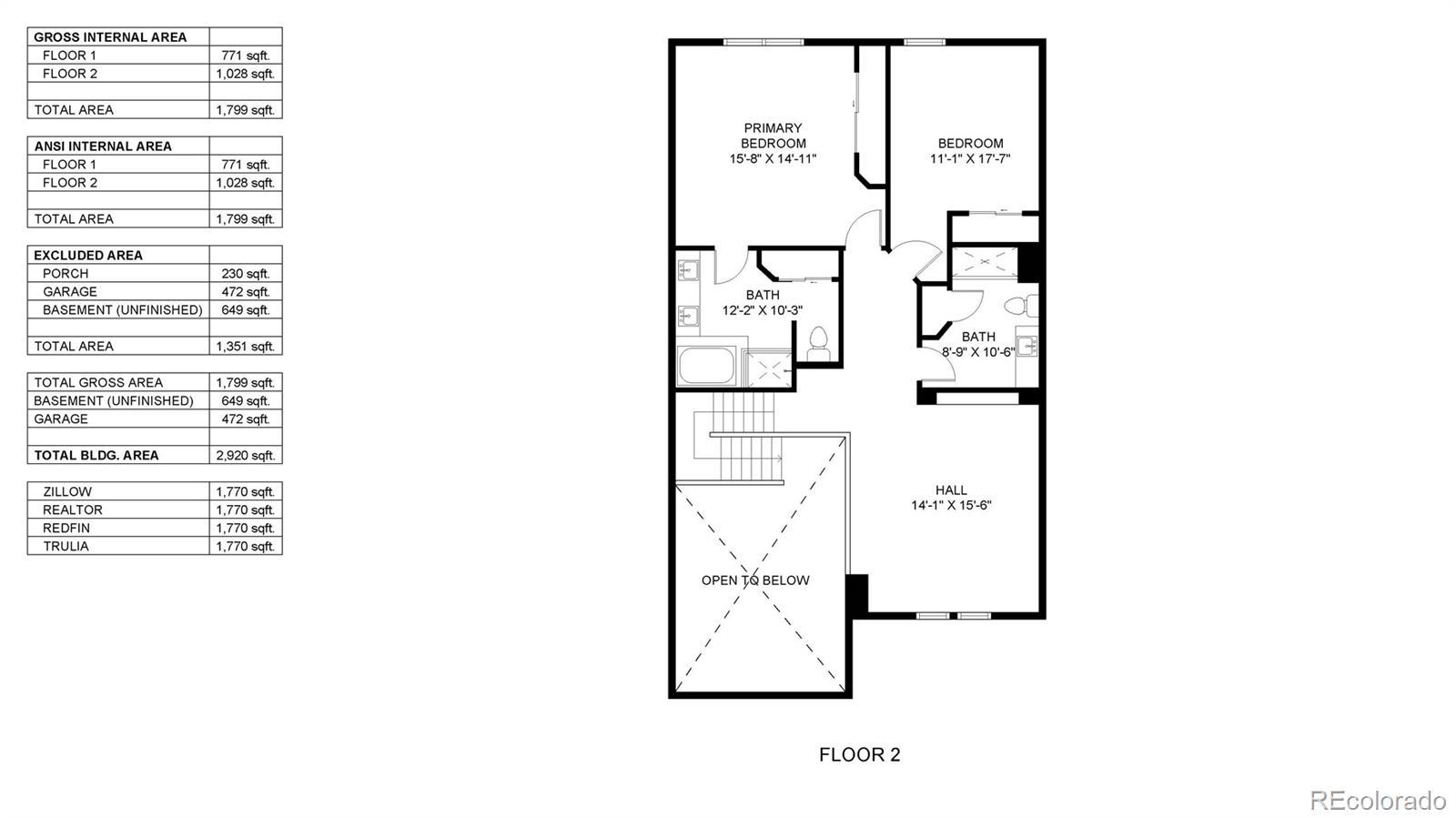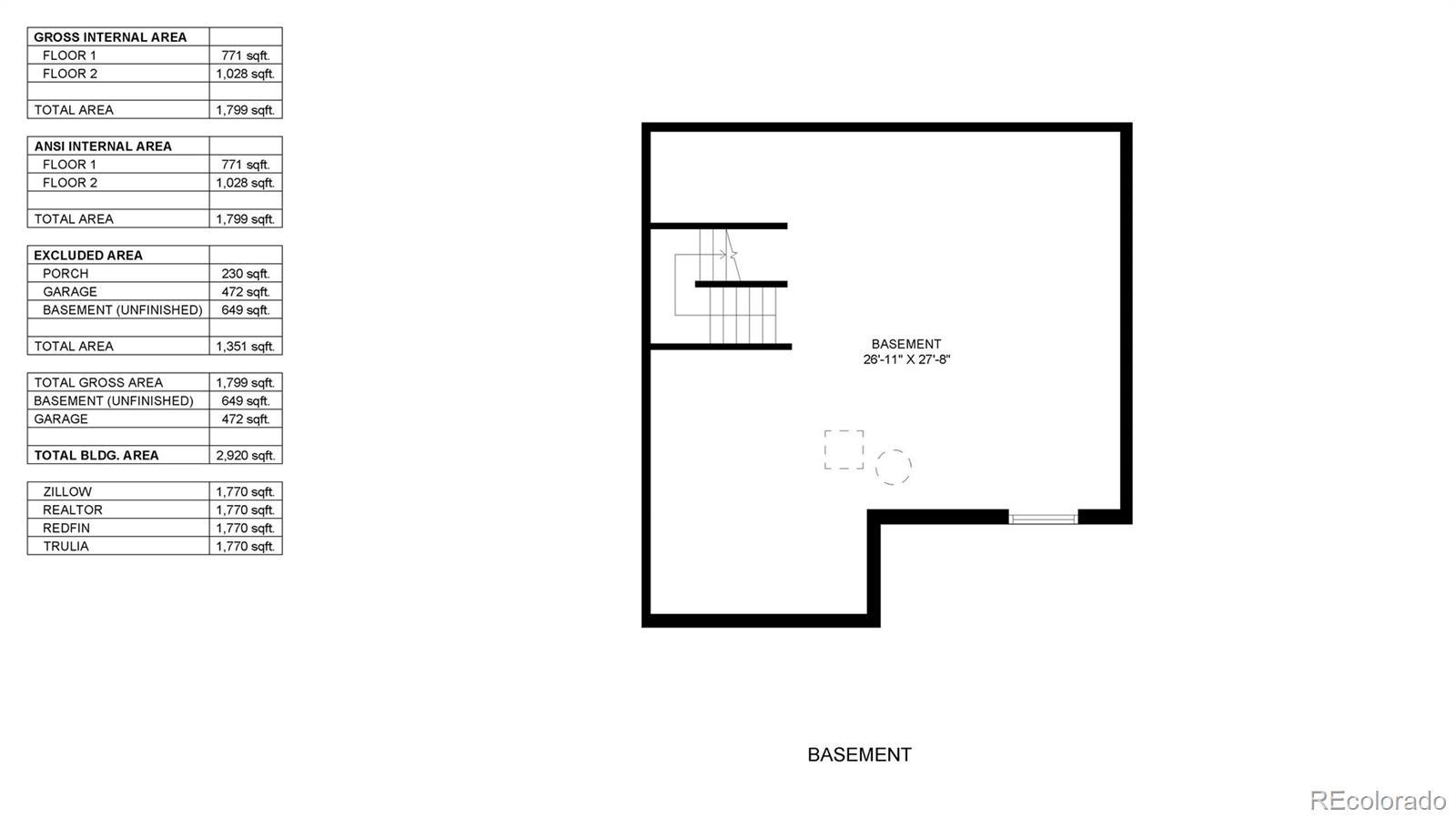Find us on...
Dashboard
- 2 Beds
- 3 Baths
- 1,770 Sqft
- .04 Acres
New Search X
4052 S Abilene Circle C
Welcome to this gorgeous light-filled 2-story townhouse ideally positioned in the heart of the vibrant and well kept community, opening to a serene courtyard with river rock landscaping. Just minutes from Cherry Creek Reservoir, Meadow Hills Golf Course, shopping, and dining, this home combines convenience with comfort. The main level boasts brand-new hardwood floors, soaring ceilings with a skylight, and a spacious living room flowing into the open dining area and kitchen featuring ample high quality cabinetry and a stylish design. Step outside from the dining room to a generous patio, perfect for BBQs, outdoor dining, or enjoying your morning cup of coffee. Upstairs, a versatile loft with built-ins makes a perfect media room or office. The primary suite features vaulted ceilings and a beautifully updated 5-piece ensuite, accompanied by a second large bedroom and another updated full bathroom. A 700 sq. ft. unfinished basement offers room for expansion with an extra bedroom and bathroom, and the attached 2-car garage includes bonus storage. Recent updates include the new water heater in 2023, new furnace and AC in 2019/2020, new exterior paint in Nov. 2023, new interior paint in 2025, new carpet in 2025, and more!
Listing Office: Compass - Denver 
Essential Information
- MLS® #6826953
- Price$445,000
- Bedrooms2
- Bathrooms3.00
- Full Baths2
- Half Baths1
- Square Footage1,770
- Acres0.04
- Year Built1994
- TypeResidential
- Sub-TypeTownhouse
- StatusActive
Community Information
- Address4052 S Abilene Circle C
- SubdivisionPier Point
- CityAurora
- CountyArapahoe
- StateCO
- Zip Code80014
Amenities
- Parking Spaces2
- # of Garages2
Interior
- HeatingForced Air
- CoolingCentral Air
- FireplaceYes
- # of Fireplaces1
- FireplacesLiving Room
- StoriesTwo
Interior Features
Built-in Features, Ceiling Fan(s), Eat-in Kitchen, Five Piece Bath, Granite Counters, High Ceilings, Pantry, Primary Suite, Quartz Counters, Tile Counters, Vaulted Ceiling(s)
Appliances
Dishwasher, Disposal, Dryer, Microwave, Oven, Refrigerator, Washer
Exterior
- Lot DescriptionGreenbelt
- RoofComposition
School Information
- DistrictCherry Creek 5
- ElementaryPolton
- MiddlePrairie
- HighOverland
Additional Information
- Date ListedSeptember 5th, 2025
Listing Details
 Compass - Denver
Compass - Denver
 Terms and Conditions: The content relating to real estate for sale in this Web site comes in part from the Internet Data eXchange ("IDX") program of METROLIST, INC., DBA RECOLORADO® Real estate listings held by brokers other than RE/MAX Professionals are marked with the IDX Logo. This information is being provided for the consumers personal, non-commercial use and may not be used for any other purpose. All information subject to change and should be independently verified.
Terms and Conditions: The content relating to real estate for sale in this Web site comes in part from the Internet Data eXchange ("IDX") program of METROLIST, INC., DBA RECOLORADO® Real estate listings held by brokers other than RE/MAX Professionals are marked with the IDX Logo. This information is being provided for the consumers personal, non-commercial use and may not be used for any other purpose. All information subject to change and should be independently verified.
Copyright 2025 METROLIST, INC., DBA RECOLORADO® -- All Rights Reserved 6455 S. Yosemite St., Suite 500 Greenwood Village, CO 80111 USA
Listing information last updated on December 25th, 2025 at 12:18am MST.

