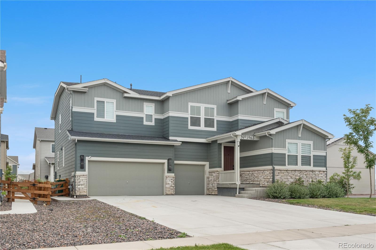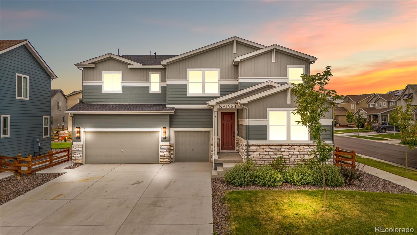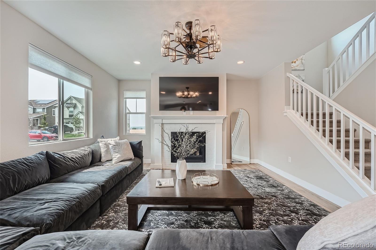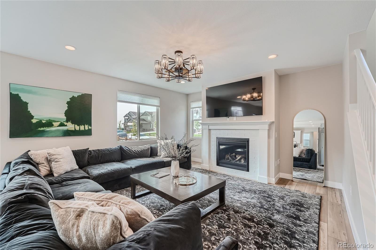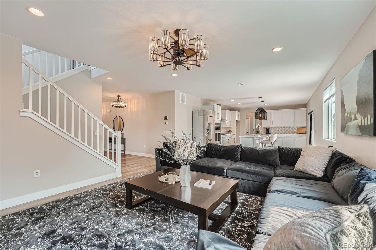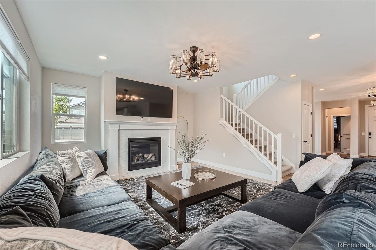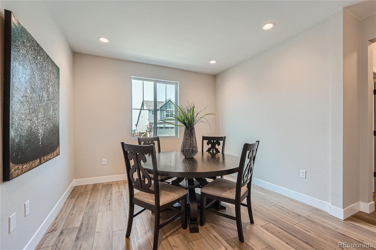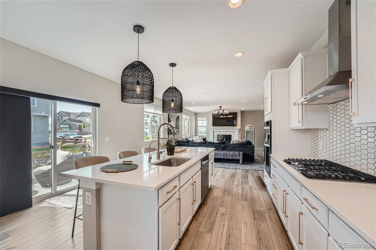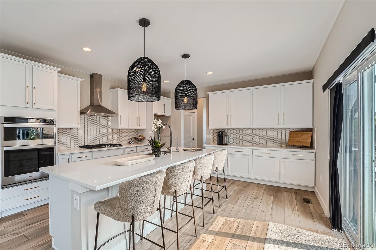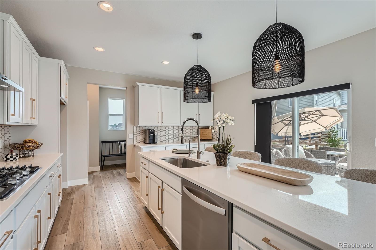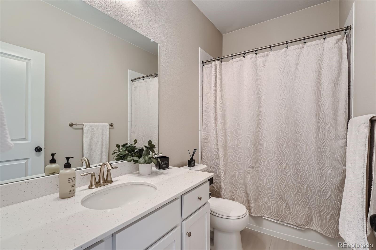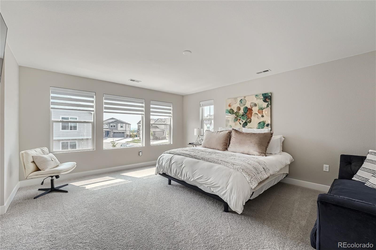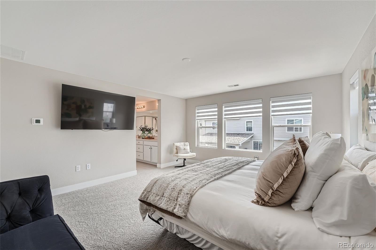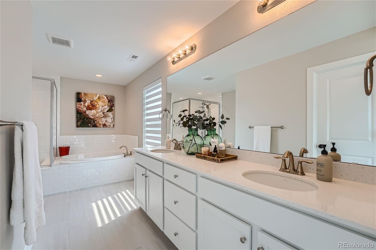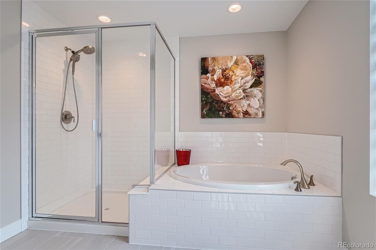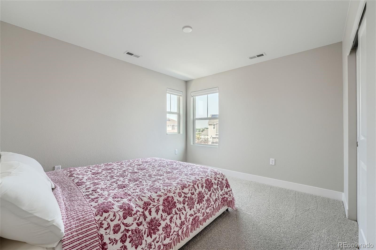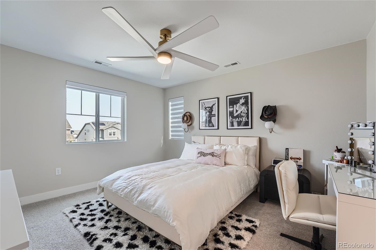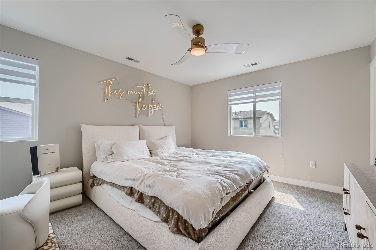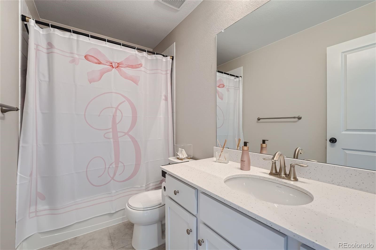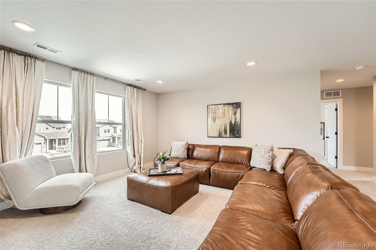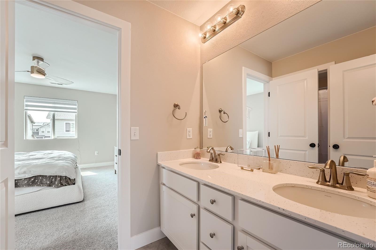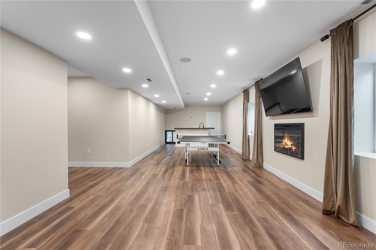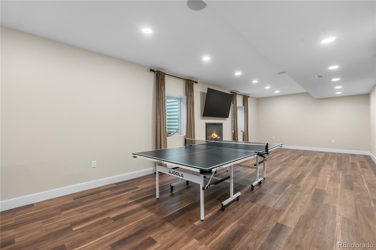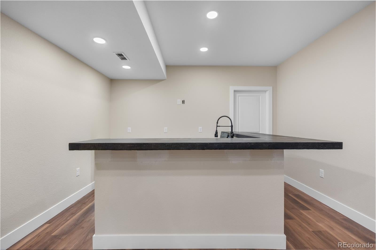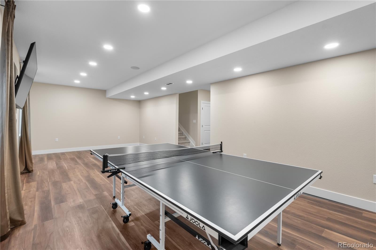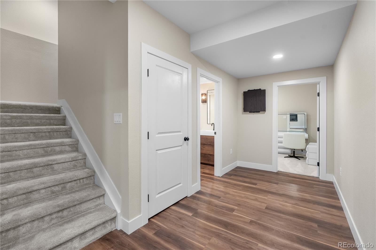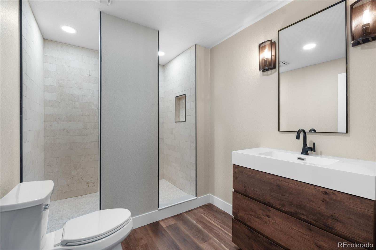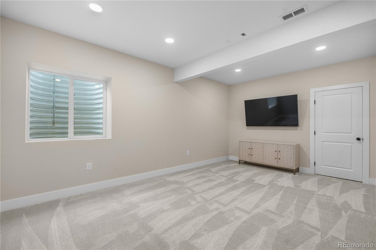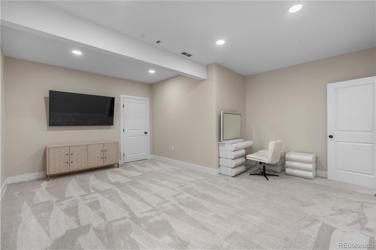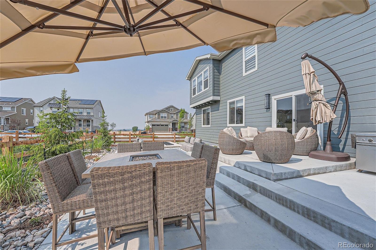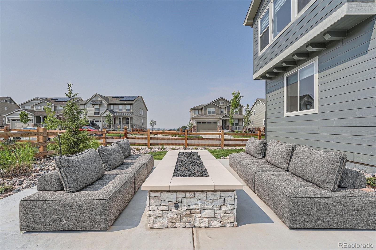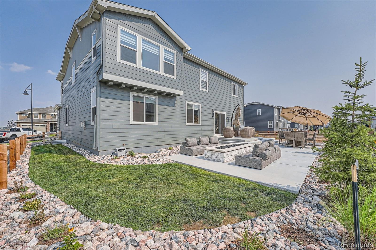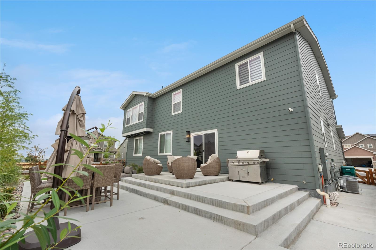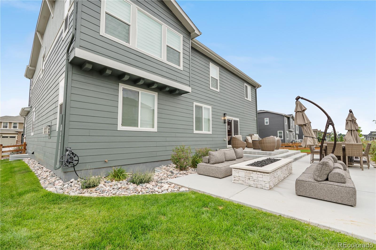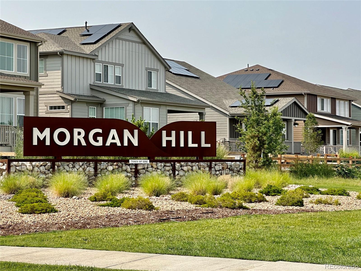Find us on...
Dashboard
- 6 Beds
- 5 Baths
- 4,761 Sqft
- .17 Acres
New Search X
1963 Merrill Circle E
Welcome to Merrill Cir! THIS IS LIKE BUYING A NEW HOME WITH EVERYTHING DONE. MORE THAN 100K IN UPDATES THROUGHOUT! This beautifully designed and loved on home shows. If you are looking for a new home that has EVERYTHING DONE, Merrill cir is it! You will fall in love with the tasteful updates through out. The owners put their heart and souls into living big in this home, and it shows... from the custom lights and blinds throughout, the floors, the custom painting, the massive entertainers kitchen with gorgeous pendant lighting, huge island and a dream walk in pantry. 6 Large bedrooms throughout, Office or extra bedroom on the main floor. The space is endless, large open and bright loft that connects to the 4 bedrooms, and upstairs laundry room. The NEWLY FINISHED BASEMENT (which new-builds do not have) is gorgeous... wet bar, with a dishwasher and wine frig. Open area for a game room/living space and a beautiful fireplace. Large bedroom and an amazing custom bathroom finished off this space. Colorado living is done a lot outside, and this back patio space is dreamy! Enjoy evenings outside around the built in gas fireplace, you will feel like you are at a hotel! This lush backyard is surrounded by beautiful trees and landscape. Merrill Cir is your next home, dont wait to this one!
Listing Office: Resident Realty South Metro 
Essential Information
- MLS® #6827779
- Price$899,000
- Bedrooms6
- Bathrooms5.00
- Full Baths5
- Square Footage4,761
- Acres0.17
- Year Built2023
- TypeResidential
- Sub-TypeSingle Family Residence
- StatusActive
Community Information
- Address1963 Merrill Circle E
- SubdivisionMorgan Hill
- CityErie
- CountyWeld
- StateCO
- Zip Code80516
Amenities
- Parking Spaces3
- # of Garages3
Interior
- HeatingForced Air
- CoolingCentral Air
- FireplaceYes
- # of Fireplaces2
- FireplacesBasement, Family Room
- StoriesTwo
Interior Features
Breakfast Bar, Built-in Features, Ceiling Fan(s), Eat-in Kitchen, Entrance Foyer, Five Piece Bath, Granite Counters, Jack & Jill Bathroom, Kitchen Island, Open Floorplan, Pantry, Primary Suite, Smart Window Coverings, Smoke Free, Solid Surface Counters, Walk-In Closet(s), Wet Bar
Exterior
- Exterior FeaturesFire Pit, Lighting
- RoofComposition
Lot Description
Corner Lot, Landscaped, Level
School Information
- DistrictSt. Vrain Valley RE-1J
- ElementaryErie
- MiddleErie
- HighErie
Additional Information
- Date ListedJuly 29th, 2025
Listing Details
 Resident Realty South Metro
Resident Realty South Metro
 Terms and Conditions: The content relating to real estate for sale in this Web site comes in part from the Internet Data eXchange ("IDX") program of METROLIST, INC., DBA RECOLORADO® Real estate listings held by brokers other than RE/MAX Professionals are marked with the IDX Logo. This information is being provided for the consumers personal, non-commercial use and may not be used for any other purpose. All information subject to change and should be independently verified.
Terms and Conditions: The content relating to real estate for sale in this Web site comes in part from the Internet Data eXchange ("IDX") program of METROLIST, INC., DBA RECOLORADO® Real estate listings held by brokers other than RE/MAX Professionals are marked with the IDX Logo. This information is being provided for the consumers personal, non-commercial use and may not be used for any other purpose. All information subject to change and should be independently verified.
Copyright 2025 METROLIST, INC., DBA RECOLORADO® -- All Rights Reserved 6455 S. Yosemite St., Suite 500 Greenwood Village, CO 80111 USA
Listing information last updated on October 1st, 2025 at 10:48pm MDT.

