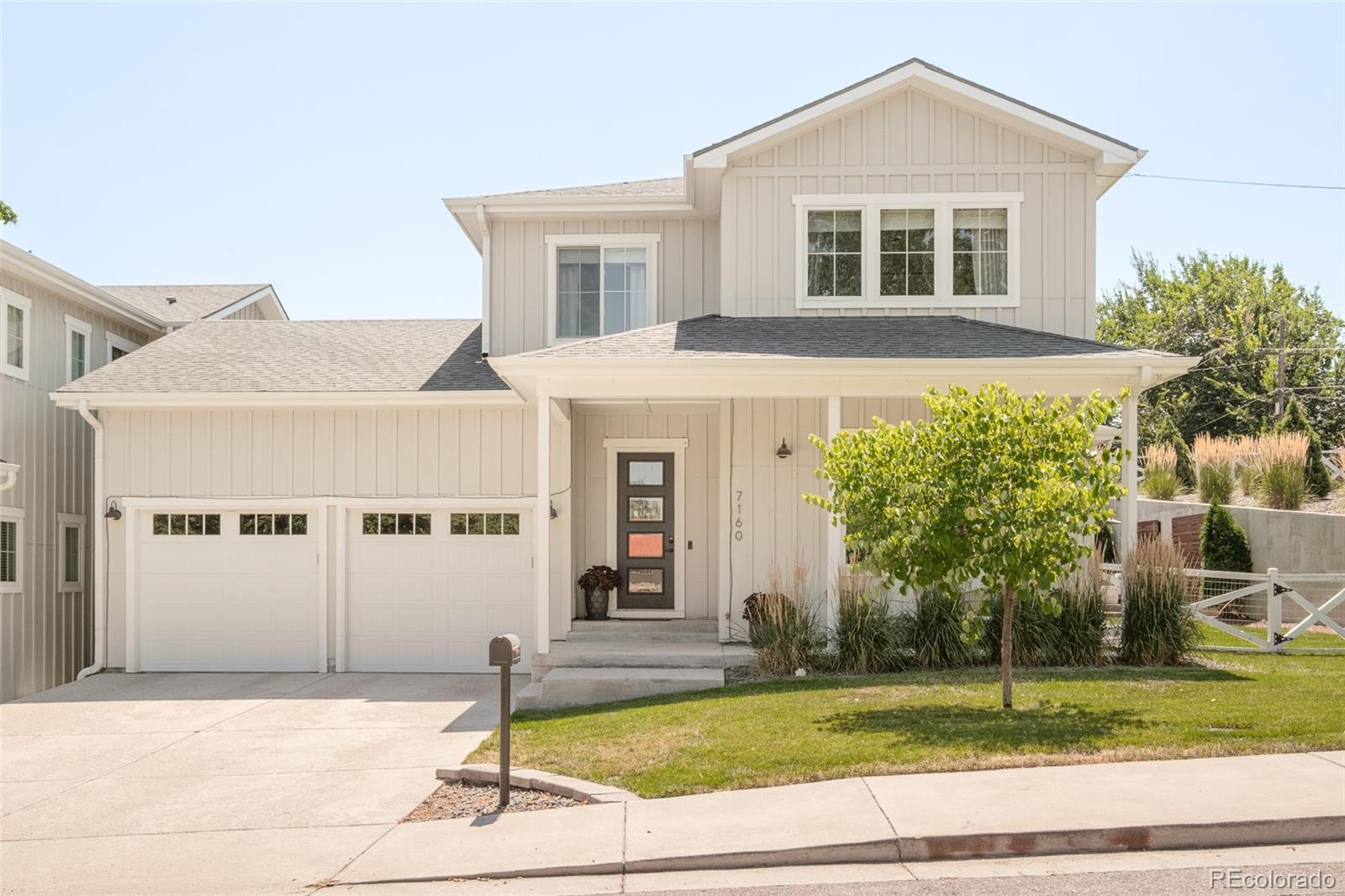Find us on...
Dashboard
- 4 Beds
- 4 Baths
- 3,337 Sqft
- .16 Acres
New Search X
7160 W 32nd Place
Exuding modern farmhouse charm in a coveted Wheat Ridge location, this luminous residence blends timeless craftsmanship with contemporary luxury. A welcoming front porch opens to a sunlit foyer and a main-floor office. Hardwood flooring flows gracefully underfoot throughout an open-concept layout adorned with custom lighting. A gas fireplace framed by a shiplap accent wall grounds the spacious living area. The chef’s kitchen shines with Jenn-Air appliances, quartz countertops, marble backsplash and a large walk-in pantry. Sliding glass doors open to reveal a 450-square-foot stamped-concrete patio with a covered dining space and an architectural retaining wall. The serene primary suite boasts an oversized walk-in closet and a spa-like five-piece bath. Two secondary bedrooms, and upstairs laundry adds to the convenience. Downstairs, the finished basement hosts a large bonus room with wet bar and beverage cooler, bedroom, full bath and a sizable storage room. An attached two-car garage and a mudroom complete this inviting home, perfectly positioned near parks, shops and dining. The home is attached by a small wall in garage.
Listing Office: Milehimodern 
Essential Information
- MLS® #6829185
- Price$1,300,000
- Bedrooms4
- Bathrooms4.00
- Full Baths3
- Half Baths1
- Square Footage3,337
- Acres0.16
- Year Built2019
- TypeResidential
- Sub-TypeSingle Family Residence
- StatusActive
Community Information
- Address7160 W 32nd Place
- SubdivisionWheat Ridge
- CityWheat Ridge
- CountyJefferson
- StateCO
- Zip Code80033
Amenities
- Parking Spaces2
- # of Garages2
Utilities
Cable Available, Electricity Connected, Internet Access (Wired), Natural Gas Connected, Phone Available
Interior
- HeatingForced Air, Natural Gas
- CoolingCentral Air
- FireplaceYes
- # of Fireplaces1
- FireplacesGas, Gas Log, Living Room
- StoriesTwo
Interior Features
Eat-in Kitchen, Entrance Foyer, Five Piece Bath, High Ceilings, Kitchen Island, Open Floorplan, Pantry, Primary Suite, Quartz Counters, Smoke Free, Walk-In Closet(s)
Appliances
Dishwasher, Disposal, Dryer, Microwave, Range, Range Hood, Refrigerator, Washer
Exterior
- Lot DescriptionLandscaped, Level
- RoofComposition
Exterior Features
Lighting, Private Yard, Rain Gutters
Windows
Egress Windows, Window Coverings
School Information
- DistrictJefferson County R-1
- ElementaryStevens
- MiddleEveritt
- HighWheat Ridge
Additional Information
- Date ListedAugust 20th, 2025
Listing Details
 Milehimodern
Milehimodern
 Terms and Conditions: The content relating to real estate for sale in this Web site comes in part from the Internet Data eXchange ("IDX") program of METROLIST, INC., DBA RECOLORADO® Real estate listings held by brokers other than RE/MAX Professionals are marked with the IDX Logo. This information is being provided for the consumers personal, non-commercial use and may not be used for any other purpose. All information subject to change and should be independently verified.
Terms and Conditions: The content relating to real estate for sale in this Web site comes in part from the Internet Data eXchange ("IDX") program of METROLIST, INC., DBA RECOLORADO® Real estate listings held by brokers other than RE/MAX Professionals are marked with the IDX Logo. This information is being provided for the consumers personal, non-commercial use and may not be used for any other purpose. All information subject to change and should be independently verified.
Copyright 2025 METROLIST, INC., DBA RECOLORADO® -- All Rights Reserved 6455 S. Yosemite St., Suite 500 Greenwood Village, CO 80111 USA
Listing information last updated on September 10th, 2025 at 6:18am MDT.

































