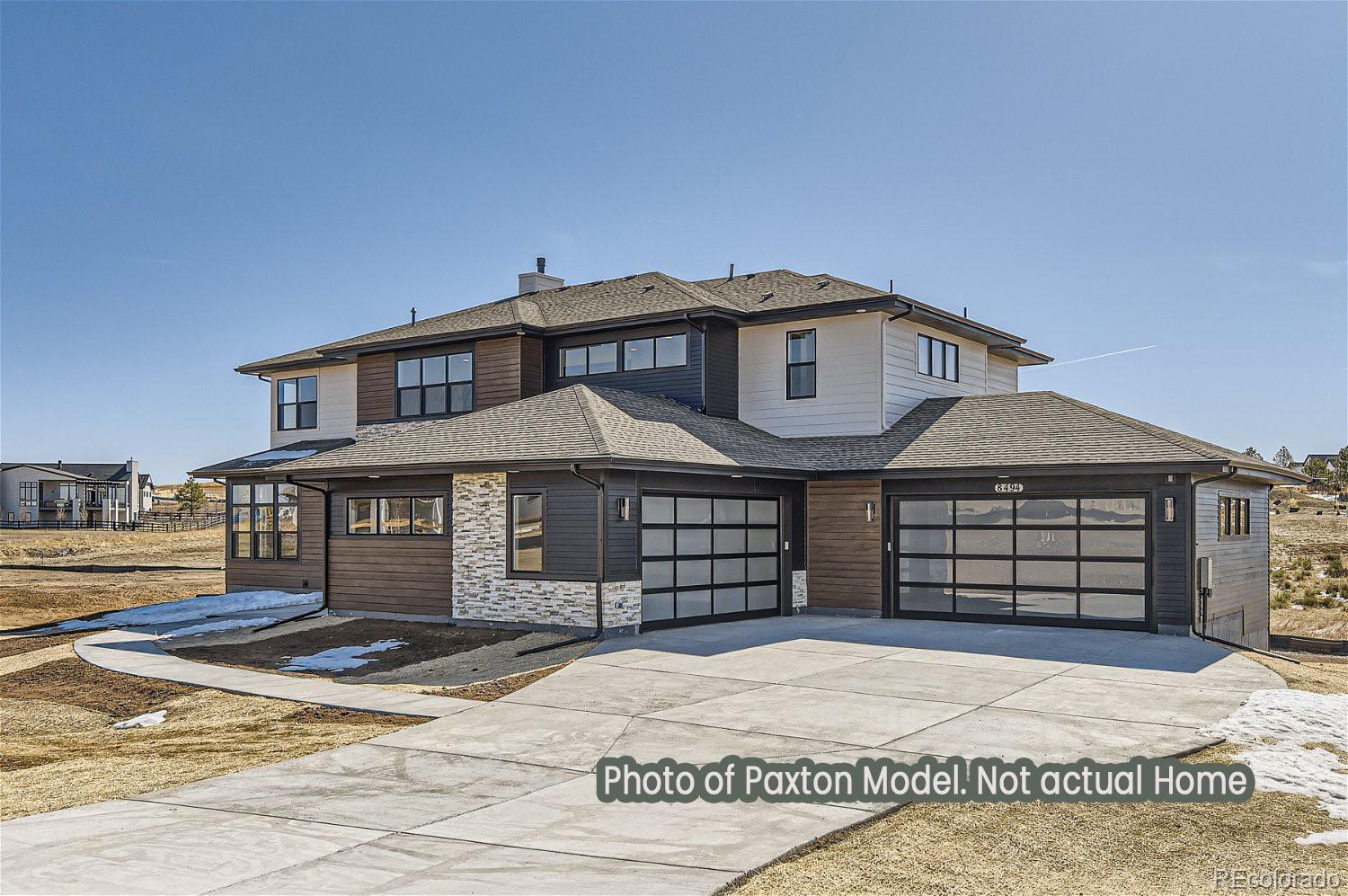Find us on...
Dashboard
- 5 Beds
- 6 Baths
- 4,942 Sqft
- 1.51 Acres
New Search X
9752 Canyon Wind Point
**CHOOSE YOUR DESIGN CENTER OPTONS W/$50,000 CREDIT**Experience the tranquility of country living surrounded by picturesque rolling terrain—all just a short drive from urban conveniences. This extraordinary 2-story home in Vivant offers approx. 5,800 sq/ft of thoughtfully designed space, including a finished walk-out basement. With 5 beds & 5.5 baths, featuring soaring ceilings in the great room & dramatic floor-to-ceiling windows that bathe the space in natural light. Designed for those who love to cook & entertain, the chef’s kitchen includes a separate prep kitchen, expansive walk-in pantry connecting effortlessly to the covered deck off dining room via oversized panoramic sliding glass doors—perfect for indoor-outdoor living. The primary suite is a true retreat boasting a spa-style bath/soaking tub, walk-in shower & generous walk-in closet. Upstairs, you'll find 2 guest suites, spacious laundry room & versatile loft space. On the main level enjoy daily convenience w/a mudroom adjacent to the oversized 4-car garage. Downstairs, the finished basement offers a flexible layout w/game room,wet bar,dishwasher & mini fridge—ideal for entertaining or relaxing w/family & friends. *Photos are of a model or rendering and not the actual property. Ask Builder to confirm current incentives that may apply to your particular purchase contract; including any offered by a particular lender. As with all home purchases; buyers are advised to independently verify all information. including but not limited to; sq/ft., features, inclusions, taxes, utilities, permits, zoning, local, city, county and other public records, hoa/metro district services, fees & documents, neighboring land, lot size, views and any specific use considerations and should seek the advice of appropriate professionals. Property tax amount shown is land-only and/or estimated amount by county vs. the actual future amount for the completed home. The information herein, though deemed reliable is not guaranteed.
Listing Office: Keller Williams Advantage Realty LLC 
Essential Information
- MLS® #6838321
- Price$1,672,210
- Bedrooms5
- Bathrooms6.00
- Full Baths5
- Half Baths1
- Square Footage4,942
- Acres1.51
- Year Built2025
- TypeResidential
- Sub-TypeSingle Family Residence
- StyleUrban Contemporary
- StatusActive
Community Information
- Address9752 Canyon Wind Point
- SubdivisionVivant
- CityParker
- CountyDouglas
- StateCO
- Zip Code80138
Amenities
- Parking Spaces4
- # of Garages4
- ViewMountain(s)
Utilities
Electricity Connected, Natural Gas Connected
Interior
- HeatingForced Air
- CoolingCentral Air
- FireplaceYes
- # of Fireplaces1
- FireplacesGreat Room
- StoriesTwo
Interior Features
Breakfast Bar, Built-in Features, Eat-in Kitchen, Entrance Foyer, Five Piece Bath, High Ceilings, Kitchen Island, Open Floorplan, Pantry, Primary Suite, Vaulted Ceiling(s), Walk-In Closet(s), Wet Bar
Appliances
Cooktop, Dishwasher, Disposal, Microwave, Oven, Tankless Water Heater
Exterior
- WindowsDouble Pane Windows
- RoofComposition
- FoundationSlab
School Information
- DistrictDouglas RE-1
- ElementaryIron Horse
- MiddleCimarron
- HighLegend
Additional Information
- Date ListedMarch 10th, 2025
Listing Details
Keller Williams Advantage Realty LLC
 Terms and Conditions: The content relating to real estate for sale in this Web site comes in part from the Internet Data eXchange ("IDX") program of METROLIST, INC., DBA RECOLORADO® Real estate listings held by brokers other than RE/MAX Professionals are marked with the IDX Logo. This information is being provided for the consumers personal, non-commercial use and may not be used for any other purpose. All information subject to change and should be independently verified.
Terms and Conditions: The content relating to real estate for sale in this Web site comes in part from the Internet Data eXchange ("IDX") program of METROLIST, INC., DBA RECOLORADO® Real estate listings held by brokers other than RE/MAX Professionals are marked with the IDX Logo. This information is being provided for the consumers personal, non-commercial use and may not be used for any other purpose. All information subject to change and should be independently verified.
Copyright 2025 METROLIST, INC., DBA RECOLORADO® -- All Rights Reserved 6455 S. Yosemite St., Suite 500 Greenwood Village, CO 80111 USA
Listing information last updated on August 15th, 2025 at 3:49pm MDT.



















































