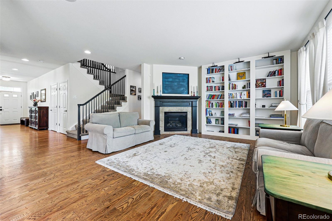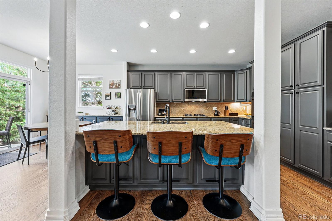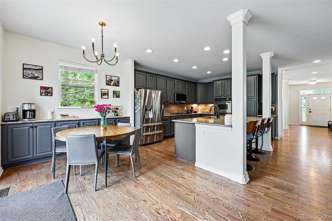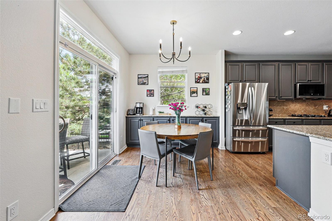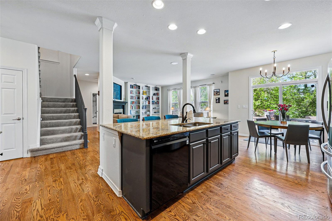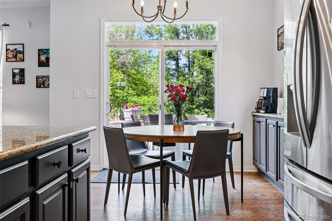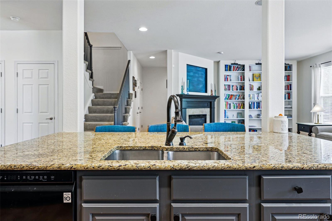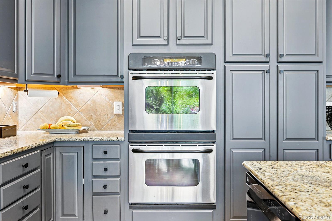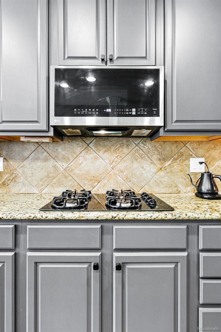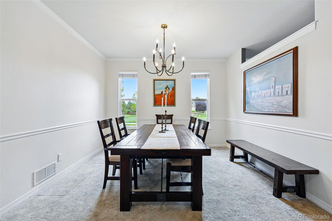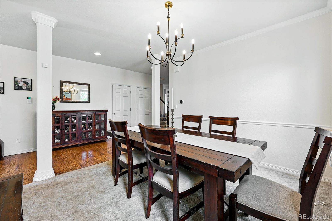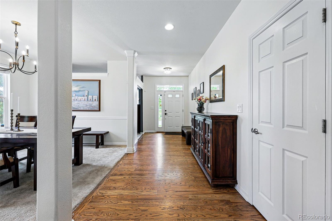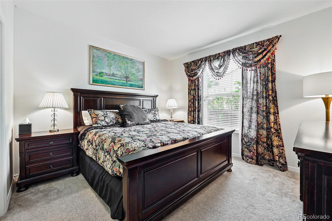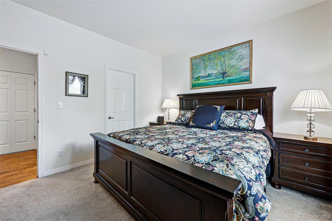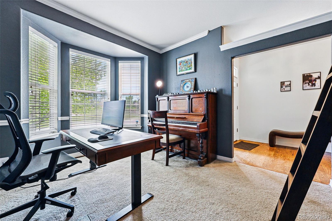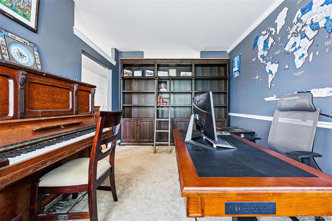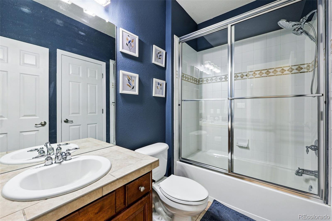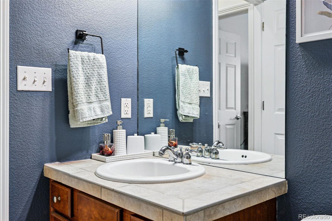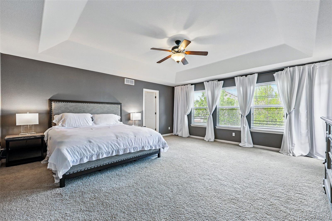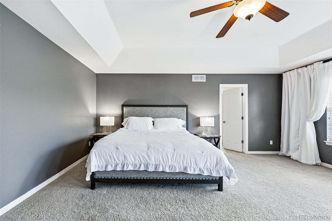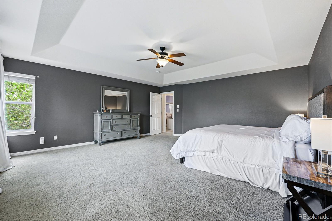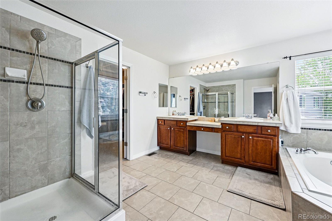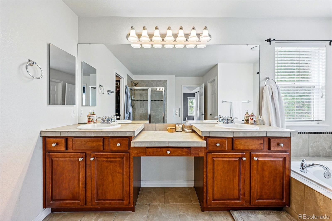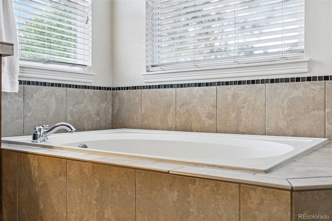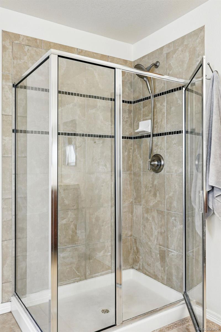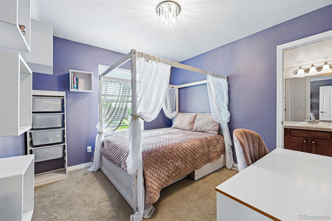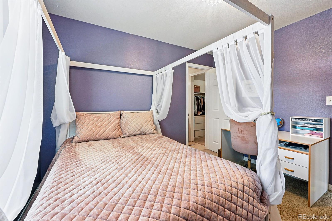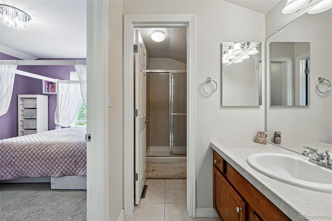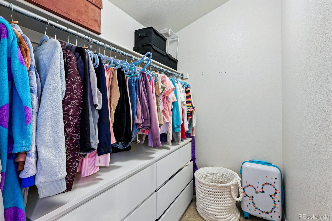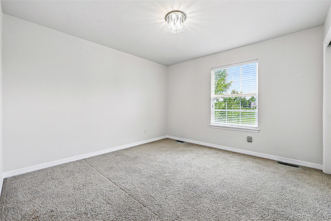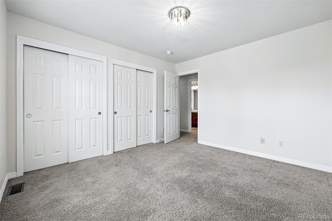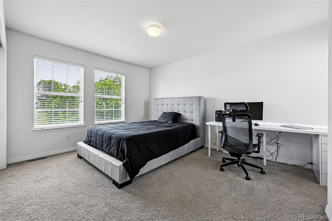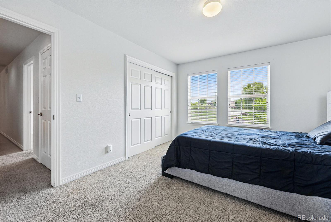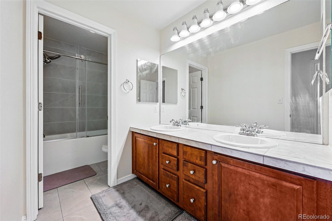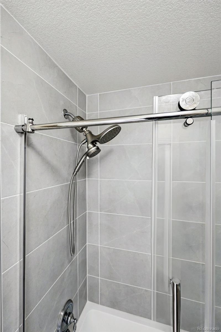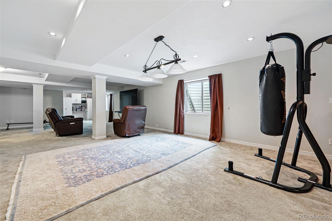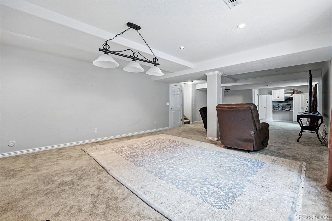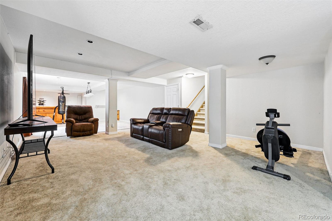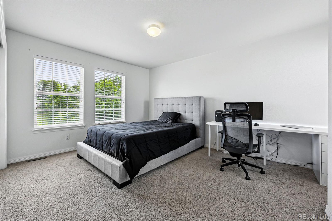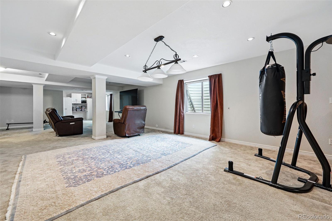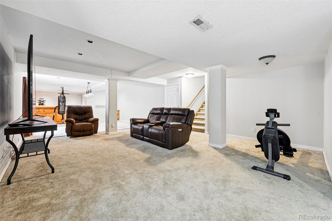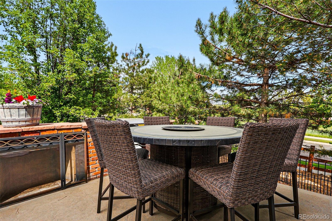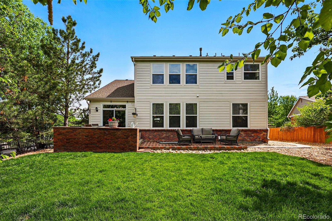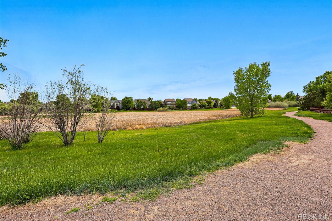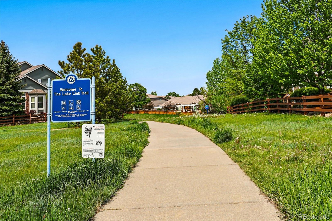Find us on...
Dashboard
- 5 Beds
- 4 Baths
- 4,264 Sqft
- ¼ Acres
New Search X
4915 Sage Brush Drive
Welcome to this fantastic 5 bedroom, 4 bathroom home, with a main floor office and 3 car garage, nestled in the Aspen Creek neighborhood. The location can’t be beat, a quiet corner across from open space with a picnic pavilion on one side and access to the Lake Link Trail on the other side. And the highly rated schools are within walking distance. The spacious, open layout is drenched in sunshine and provides so much room to roam. You will enjoy the cook’s kitchen with a gas stove, double ovens, large slab granite island, stainless steel appliances, maple cabinets and an eat-in space. The kitchen opens to the great room with 9’ ceilings, large windows and a gas fireplace The popular design with a main floor bedroom and a full bathroom and 4 bedrooms upstairs allows flexibility with family and guests. The spacious primary bedroom upstairs provides a private sanctuary with a 5 piece bath and a walk in closet. And the finished basement is a huge bonus with room for a variety of entertainment, exercise, and games. Matures landscaping envelopes the backyard where you can spend evenings socializing on the patio with a built-in bbq and fireplace. Peaceful and pristine, you will love living here.
Listing Office: RE/MAX Alliance 
Essential Information
- MLS® #6838375
- Price$949,000
- Bedrooms5
- Bathrooms4.00
- Full Baths4
- Square Footage4,264
- Acres0.25
- Year Built2005
- TypeResidential
- Sub-TypeSingle Family Residence
- StyleContemporary
- StatusActive
Community Information
- Address4915 Sage Brush Drive
- SubdivisionAspen Creek
- CityBroomfield
- CountyBroomfield
- StateCO
- Zip Code80023
Amenities
- Parking Spaces3
- # of Garages3
- ViewMeadow
Utilities
Cable Available, Electricity Connected, Natural Gas Connected
Interior
- HeatingForced Air, Natural Gas
- FireplaceYes
- FireplacesGas, Great Room
- StoriesTwo
Interior Features
Ceiling Fan(s), Five Piece Bath, Granite Counters, High Ceilings, Open Floorplan, Pantry, Primary Suite, Smoke Free, Walk-In Closet(s)
Appliances
Dishwasher, Disposal, Dryer, Gas Water Heater, Microwave, Oven, Range, Refrigerator, Washer
Cooling
Air Conditioning-Room, Central Air
Exterior
- RoofComposition
Exterior Features
Barbecue, Gas Grill, Private Yard
Lot Description
Corner Lot, Irrigated, Landscaped, Level, Meadow, Open Space, Sprinklers In Front, Sprinklers In Rear
Windows
Double Pane Windows, Window Coverings
School Information
- DistrictAdams 12 5 Star Schl
- ElementaryCoyote Ridge
- MiddleWestlake
- HighLegacy
Additional Information
- Date ListedMay 15th, 2025
- ZoningR-PUD
Listing Details
 RE/MAX Alliance
RE/MAX Alliance
 Terms and Conditions: The content relating to real estate for sale in this Web site comes in part from the Internet Data eXchange ("IDX") program of METROLIST, INC., DBA RECOLORADO® Real estate listings held by brokers other than RE/MAX Professionals are marked with the IDX Logo. This information is being provided for the consumers personal, non-commercial use and may not be used for any other purpose. All information subject to change and should be independently verified.
Terms and Conditions: The content relating to real estate for sale in this Web site comes in part from the Internet Data eXchange ("IDX") program of METROLIST, INC., DBA RECOLORADO® Real estate listings held by brokers other than RE/MAX Professionals are marked with the IDX Logo. This information is being provided for the consumers personal, non-commercial use and may not be used for any other purpose. All information subject to change and should be independently verified.
Copyright 2025 METROLIST, INC., DBA RECOLORADO® -- All Rights Reserved 6455 S. Yosemite St., Suite 500 Greenwood Village, CO 80111 USA
Listing information last updated on June 25th, 2025 at 11:04am MDT.




