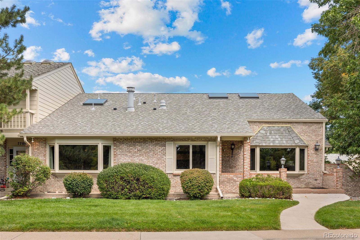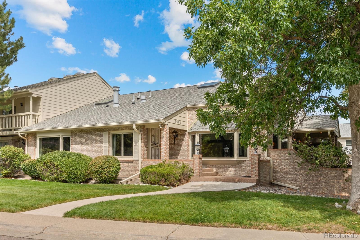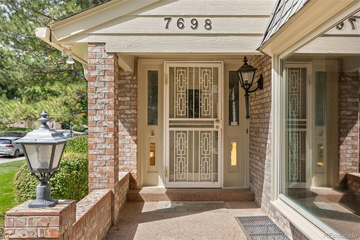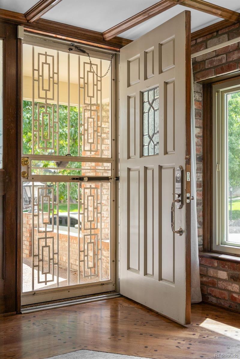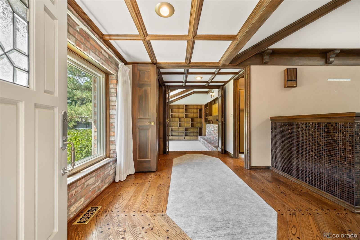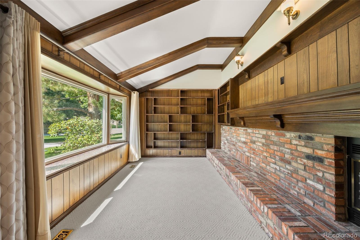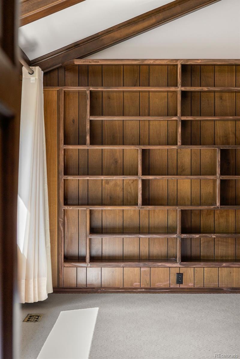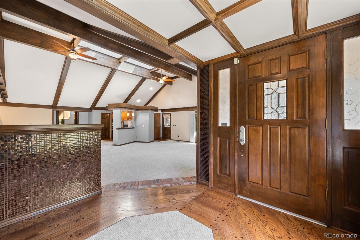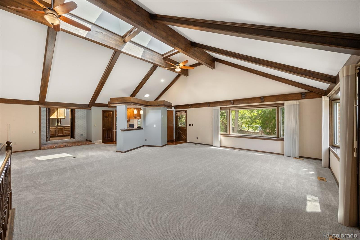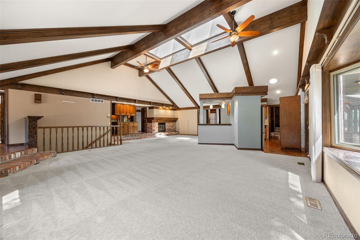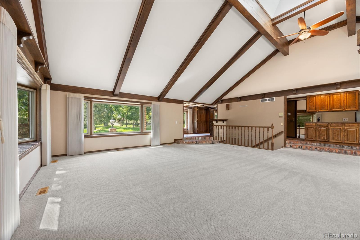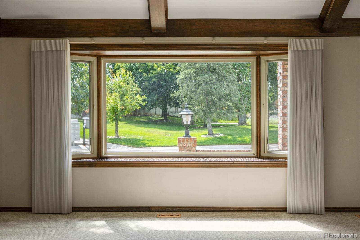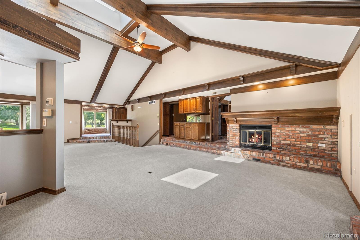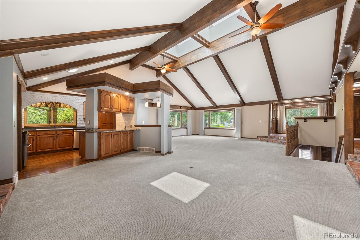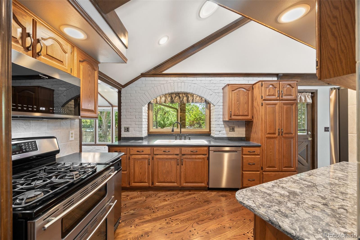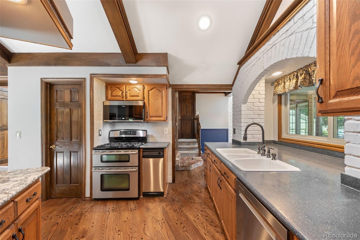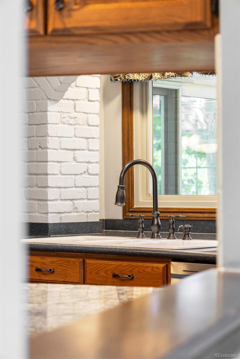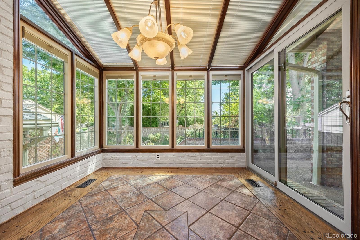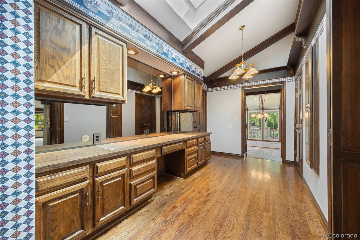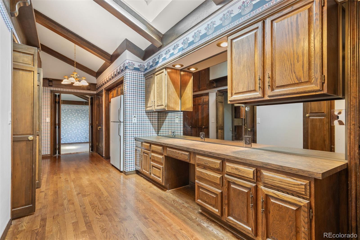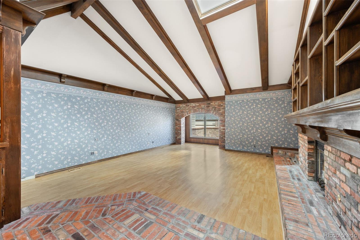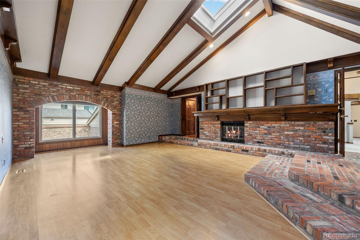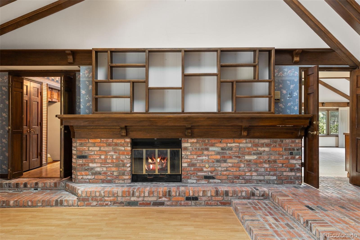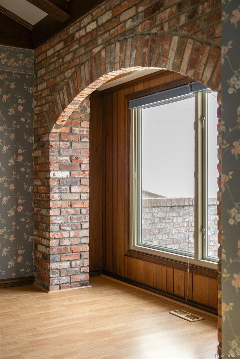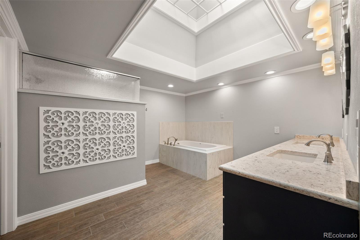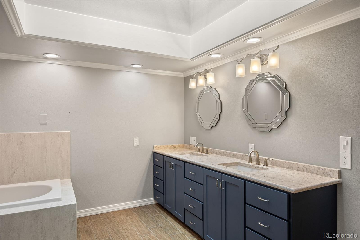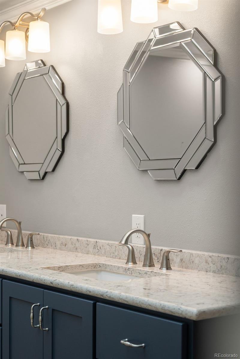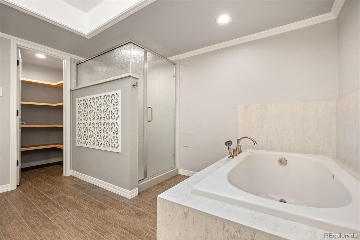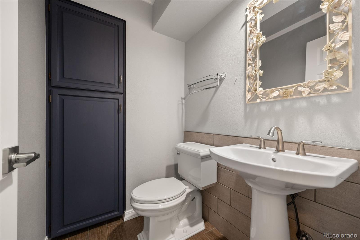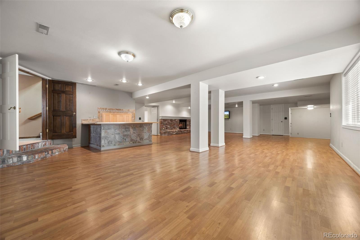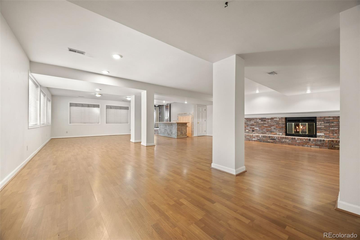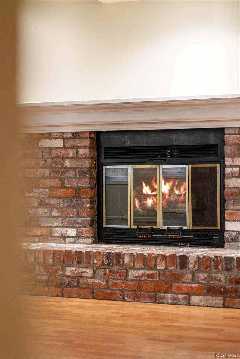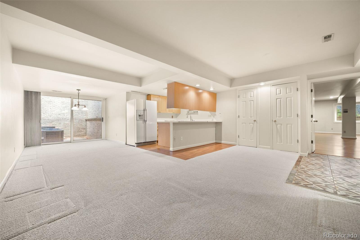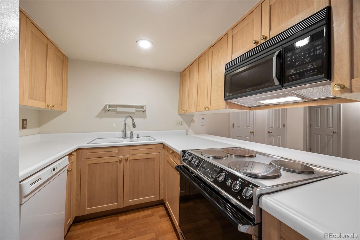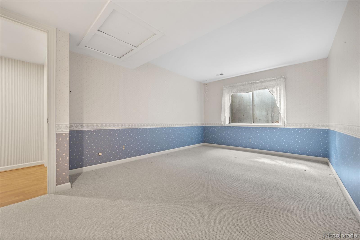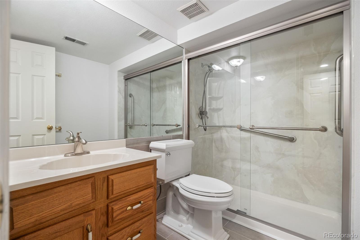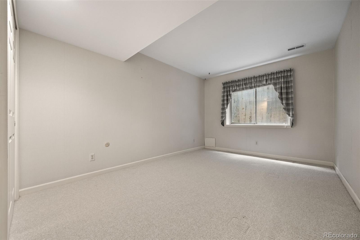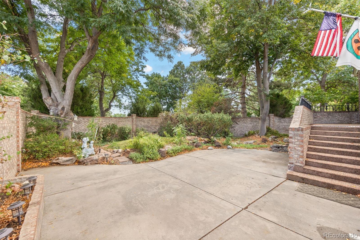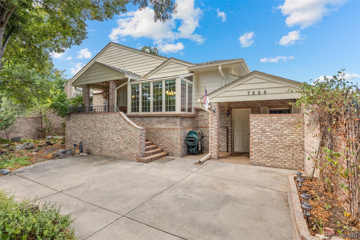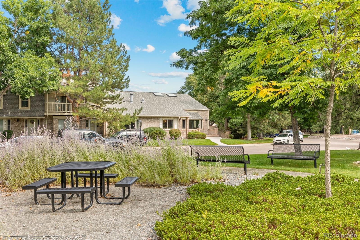Find us on...
Dashboard
- $775k Price
- 3 Beds
- 3 Baths
- 5,220 Sqft
New Search X
7698 S Cove Circle
INCREDIBLE OPPORTUNITY IN HIGHLY DESIRED BRISTOL COVE II ~ AN ABSOLUTELY UNIQUE PROPERTY! Situated on a rare corner lot, this property is a hidden gem, offering over 5,300 sq ft of living space including a tranquil walled garden, covered patio & courtyard—perfect for outdoor dining & entertaining. Whether you’re hosting guests or enjoying family time, this expansive town home offers an abundance of versatile spaces. As you step inside note the open-concept layout featuring high vaulted ceilings, rich wood beams & skylights that fill the space with light. The spacious living room, centered around a cozy fireplace, provides the perfect spot for cozy gatherings. Throughout the home you'll find hardwood floors, newer carpeting & double-pane windows, with several large bay windows offering views of the beautiful surroundings. The kitchen is party central, fitted w/ Stainless appliances including a Jenn-Air 6-burner range, granite island with pass through window, corian counters & plentiful cabinets. You have a formal dining room+dining nook framed by a wall of windows offering a serene space to enjoy your morning coffee in view of the garden. On the main floor there's a flex area/prep station adjacent to the kitchen, den/office with built-ins & fireplace, laundry & 3/4 bath. The spacious primary suite is a true retreat featuring a gas brick fireplace, renovated ensuite 5-pc bath with luxurious touches--a soaking tub, dual Quartz vanities, tiled walk-in shower & custom skylight. Downstairs you'll find a large family room with wet bar, full kitchen with dining area, 2 bedrooms (non-conforming egress) & 3/4 bath. So much to see. And the location can't be beat. You’re across the street from a cozy park with picnic tables & benches, the community pool and Arapahoe Park with walking trails. The HOA covers exterior painting & roof insurance. With a unique layout, beautiful outdoor spaces & prime location, this home is a treasure waiting for you to make it your own!
Listing Office: RE/MAX Professionals 
Essential Information
- MLS® #6846844
- Price$775,000
- Bedrooms3
- Bathrooms3.00
- Full Baths1
- Square Footage5,220
- Acres0.00
- Year Built1983
- TypeResidential
- Sub-TypeTownhouse
- StyleContemporary
- StatusPending
Community Information
- Address7698 S Cove Circle
- SubdivisionBristol Cove II
- CityCentennial
- CountyArapahoe
- StateCO
- Zip Code80122
Amenities
- Parking Spaces3
- # of Garages3
Amenities
Clubhouse, Park, Tennis Court(s), Trail(s)
Utilities
Cable Available, Electricity Connected, Internet Access (Wired), Natural Gas Connected
Interior
- HeatingForced Air, Natural Gas
- CoolingCentral Air
- FireplaceYes
- # of Fireplaces3
- StoriesOne
Interior Features
Built-in Features, Ceiling Fan(s), Corian Counters, Eat-in Kitchen, Entrance Foyer, Five Piece Bath, Open Floorplan, Pantry, Primary Suite, Walk-In Closet(s), Wet Bar
Appliances
Dishwasher, Disposal, Dryer, Gas Water Heater, Microwave, Oven, Range, Refrigerator, Washer
Fireplaces
Family Room, Gas, Gas Log, Primary Bedroom
Exterior
- RoofComposition
Exterior Features
Garden, Private Yard, Rain Gutters
Lot Description
Corner Lot, Landscaped, Master Planned, Near Public Transit, Sprinklers In Front, Sprinklers In Rear
Windows
Bay Window(s), Double Pane Windows
School Information
- DistrictLittleton 6
- ElementarySandburg
- MiddlePowell
- HighArapahoe
Additional Information
- Date ListedSeptember 20th, 2025
- ZoningTH/RH
Listing Details
 RE/MAX Professionals
RE/MAX Professionals
 Terms and Conditions: The content relating to real estate for sale in this Web site comes in part from the Internet Data eXchange ("IDX") program of METROLIST, INC., DBA RECOLORADO® Real estate listings held by brokers other than RE/MAX Professionals are marked with the IDX Logo. This information is being provided for the consumers personal, non-commercial use and may not be used for any other purpose. All information subject to change and should be independently verified.
Terms and Conditions: The content relating to real estate for sale in this Web site comes in part from the Internet Data eXchange ("IDX") program of METROLIST, INC., DBA RECOLORADO® Real estate listings held by brokers other than RE/MAX Professionals are marked with the IDX Logo. This information is being provided for the consumers personal, non-commercial use and may not be used for any other purpose. All information subject to change and should be independently verified.
Copyright 2026 METROLIST, INC., DBA RECOLORADO® -- All Rights Reserved 6455 S. Yosemite St., Suite 500 Greenwood Village, CO 80111 USA
Listing information last updated on February 7th, 2026 at 5:33pm MST.

