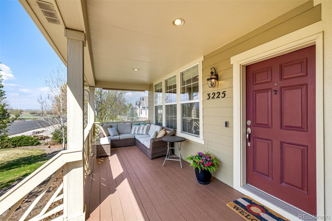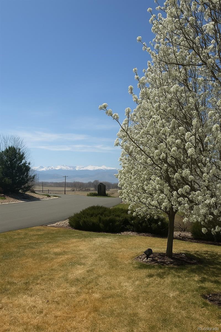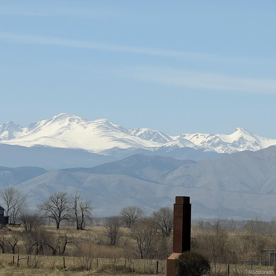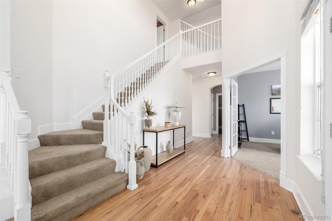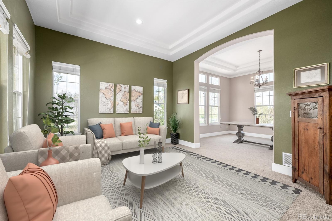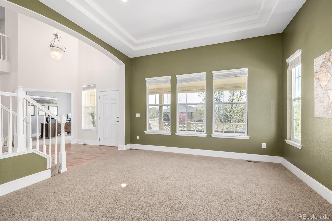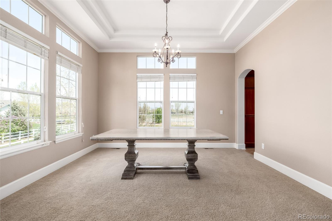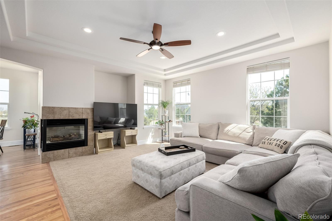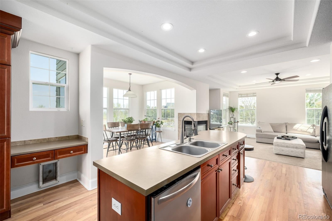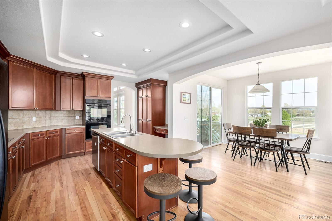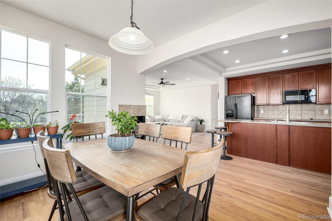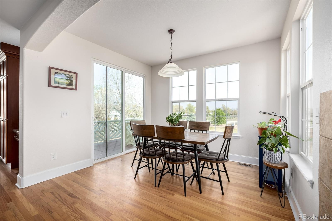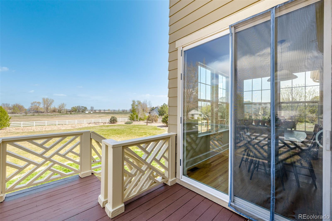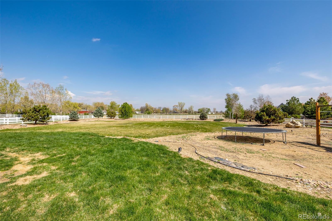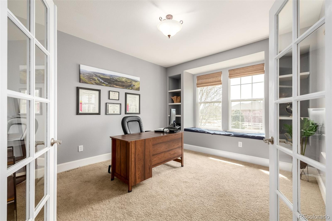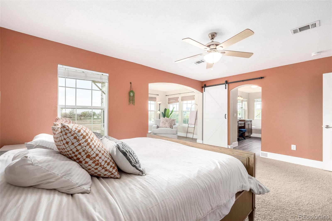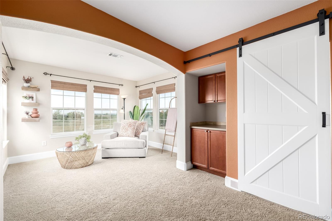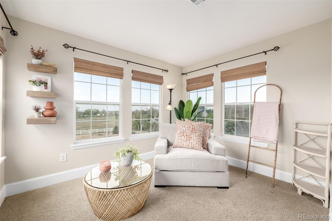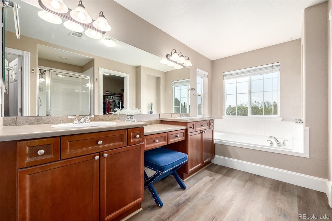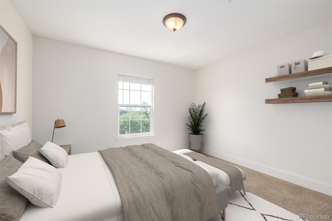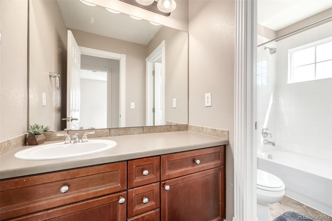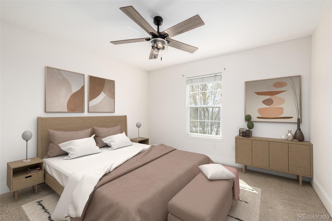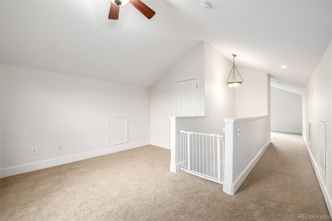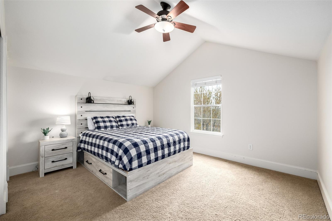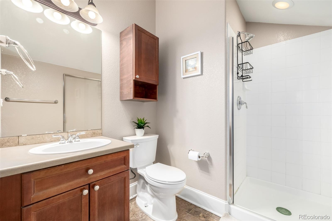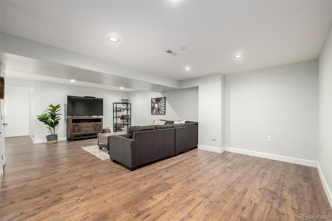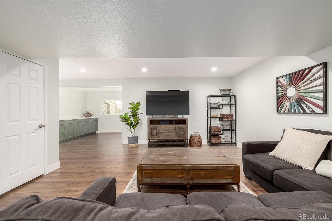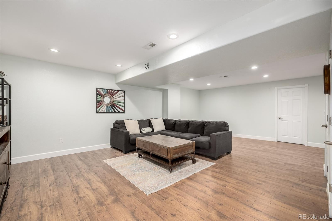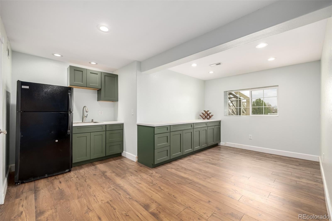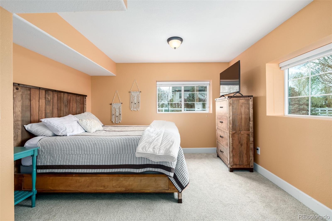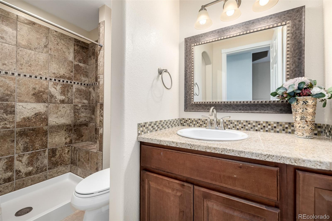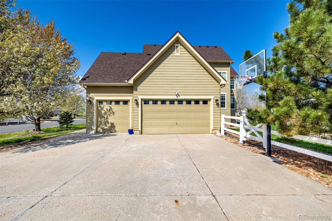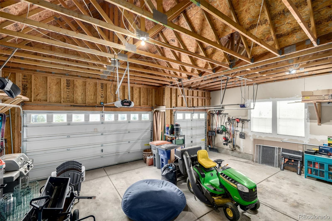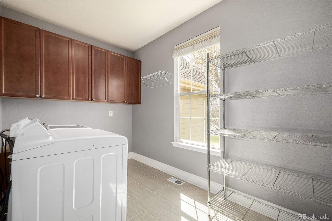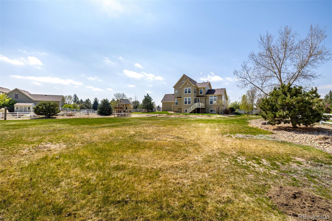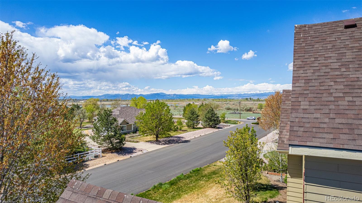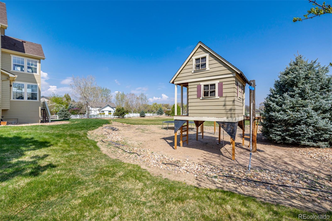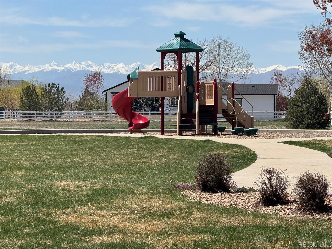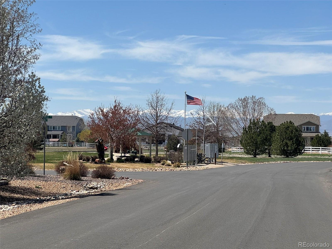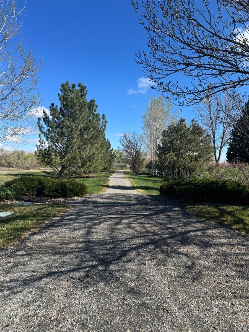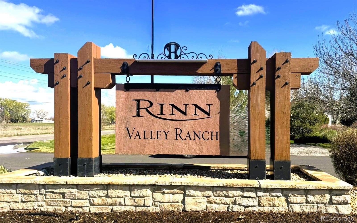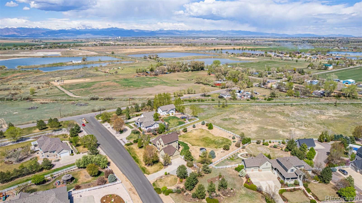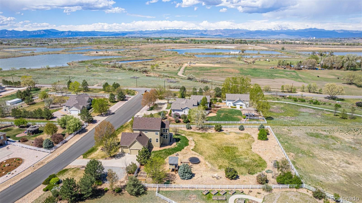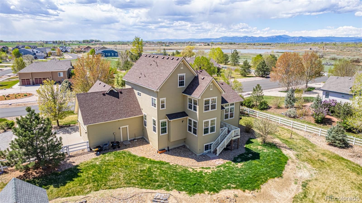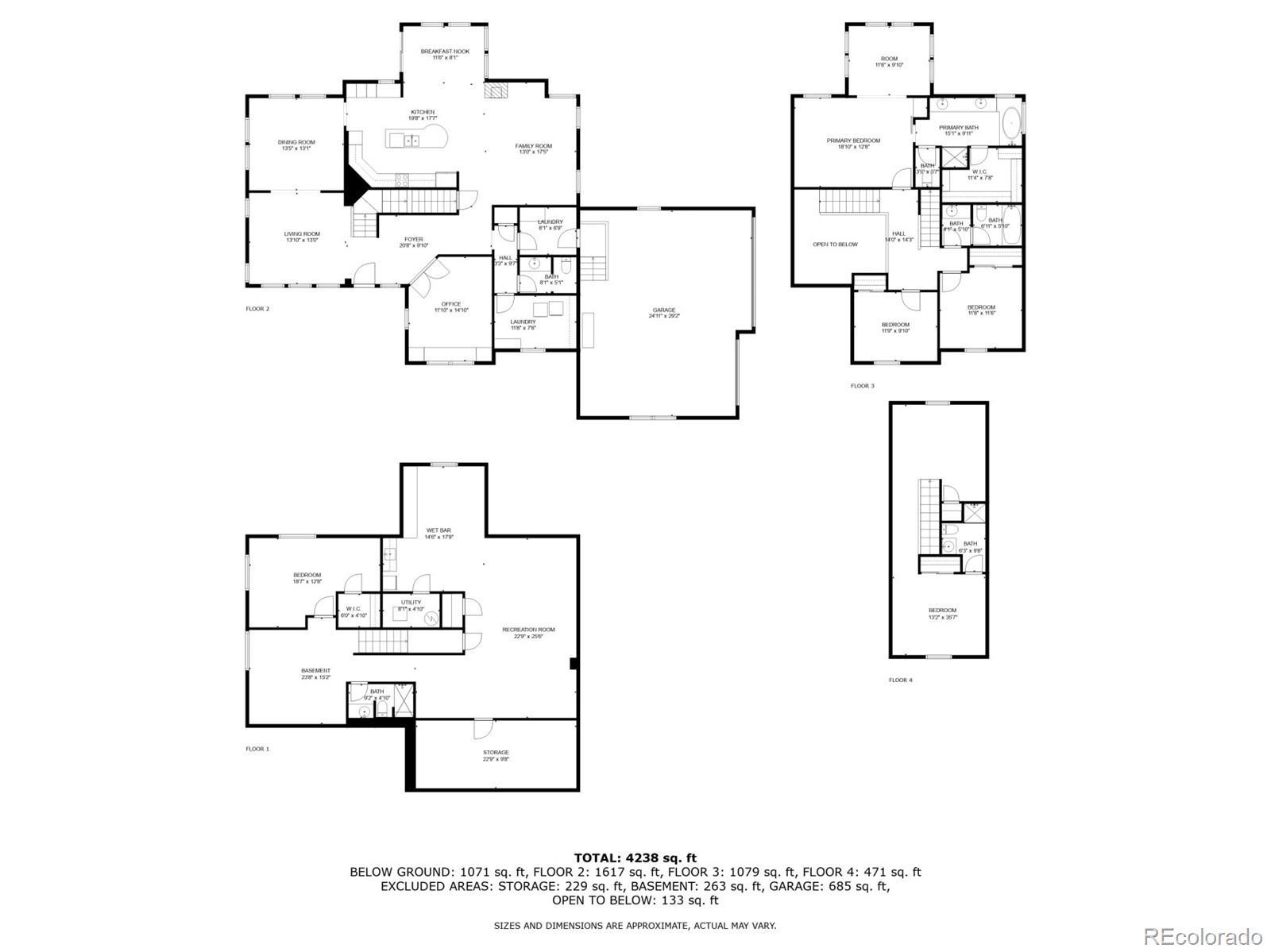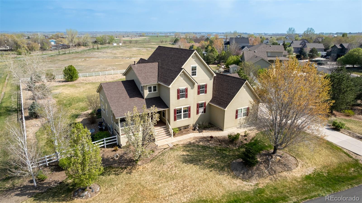Find us on...
Dashboard
- 5 Beds
- 5 Baths
- 4,857 Sqft
- 1 Acres
New Search X
3225 Rinn Valley Drive
This is your opportunity to own a beautiful home on 1 acre in sought-after Rinn Valley. Offering over 5,000 sqft, this thoughtfully designed residence features 5 Beds, 5 Baths, stunning mountain views and a perfect balance of refined living and everyday comfort. An inviting covered front porch sets a gracious tone upon arrival, framing the majestic mountain backdrop. Inside, soaring ceilings, abundant natural light, and elegant finishes create a warm, welcoming atmosphere. The formal living and dining rooms with southern exposure are ideal for entertaining. At the heart of the home, the open-concept kitchen has built-in appliances, custom wood cabinetry with crown molding, a tile backsplash, a coffee station, and a generous center island. The charming eat-in dining area overlooks the private backyard and deck, blending indoor and outdoor living. The family room with gas fireplace offers a cozy retreat, while a dedicated home office provides inspiring mountain views. Upstairs, the luxurious primary suite features a tranquil sitting room, a spa-inspired bath with double vanities, and a spacious walk-in closet. Two additional bedrooms and a full bath complete the second level. The third floor offers a loft with views & an additional bedroom with ensuite bath, perfect for guests or large family. The finished basement includes a bedroom, ¾ bath, a gaming area with wet bar and new cabinetry, a large family room, flex space (currently a home gym), and ample storage. Outdoor living is exceptional with a covered front patio, fenced backyard backing to community open space, firepit, horseshoes, and kid playhouse. The oversized 3-car garage is huge with lots of storage | South facing driveway. Recent upgrades New Roof | 2 new HVAC systems | New water heater Community amenities feature a park w/ playground and trails. A rare offering where timeless craftsmanship and modern updates converge. Ask about the 10K lender credit.
Listing Office: West and Main Homes Inc 
Essential Information
- MLS® #6870942
- Price$1,200,000
- Bedrooms5
- Bathrooms5.00
- Full Baths2
- Half Baths1
- Square Footage4,857
- Acres1.00
- Year Built2005
- TypeResidential
- Sub-TypeSingle Family Residence
- StyleTraditional
- StatusPending
Community Information
- Address3225 Rinn Valley Drive
- SubdivisionRinn Valley Ranch
- CityLongmont
- CountyWeld
- StateCO
- Zip Code80504
Amenities
- AmenitiesPark, Playground, Trail(s)
- Parking Spaces5
- # of Garages3
- ViewMountain(s)
Utilities
Electricity Connected, Natural Gas Connected, Phone Connected
Parking
220 Volts, Concrete, Exterior Access Door, Oversized
Interior
- HeatingForced Air
- CoolingCentral Air
- FireplaceYes
- # of Fireplaces1
- FireplacesFamily Room, Gas
- StoriesThree Or More
Interior Features
Built-in Features, Ceiling Fan(s), Eat-in Kitchen, Five Piece Bath, High Ceilings, High Speed Internet, Kitchen Island, Open Floorplan, Pantry, Primary Suite, Smoke Free, Vaulted Ceiling(s), Walk-In Closet(s), Wet Bar
Appliances
Bar Fridge, Cooktop, Dishwasher, Disposal, Microwave, Oven, Refrigerator
Exterior
- RoofComposition
Exterior Features
Fire Pit, Playground, Private Yard, Rain Gutters
Lot Description
Landscaped, Level, Open Space, Sprinklers In Front, Sprinklers In Rear
Windows
Bay Window(s), Double Pane Windows
School Information
- DistrictSt. Vrain Valley RE-1J
- ElementaryGrand View
- MiddleCoal Ridge
- HighMead
Additional Information
- Date ListedApril 29th, 2025
Listing Details
 West and Main Homes Inc
West and Main Homes Inc
 Terms and Conditions: The content relating to real estate for sale in this Web site comes in part from the Internet Data eXchange ("IDX") program of METROLIST, INC., DBA RECOLORADO® Real estate listings held by brokers other than RE/MAX Professionals are marked with the IDX Logo. This information is being provided for the consumers personal, non-commercial use and may not be used for any other purpose. All information subject to change and should be independently verified.
Terms and Conditions: The content relating to real estate for sale in this Web site comes in part from the Internet Data eXchange ("IDX") program of METROLIST, INC., DBA RECOLORADO® Real estate listings held by brokers other than RE/MAX Professionals are marked with the IDX Logo. This information is being provided for the consumers personal, non-commercial use and may not be used for any other purpose. All information subject to change and should be independently verified.
Copyright 2025 METROLIST, INC., DBA RECOLORADO® -- All Rights Reserved 6455 S. Yosemite St., Suite 500 Greenwood Village, CO 80111 USA
Listing information last updated on July 9th, 2025 at 1:34pm MDT.





