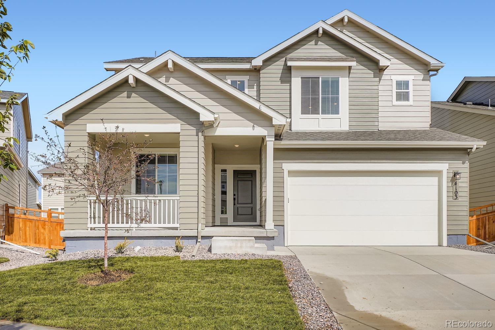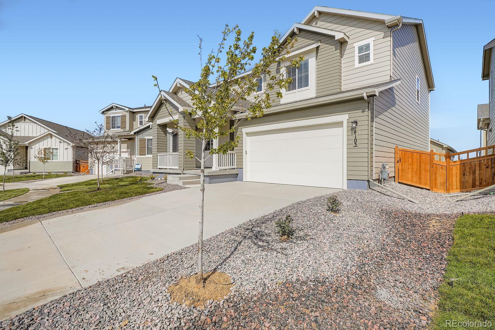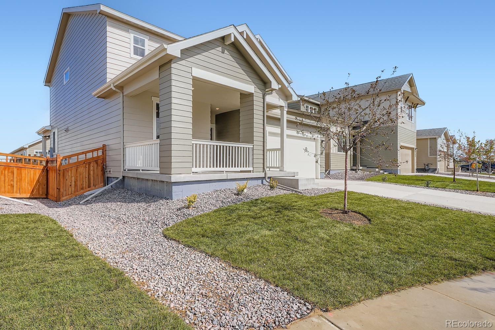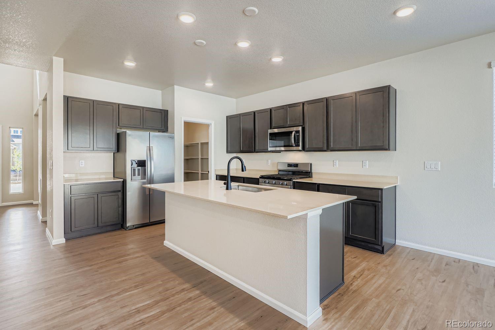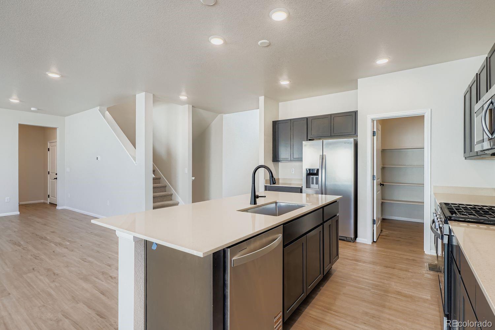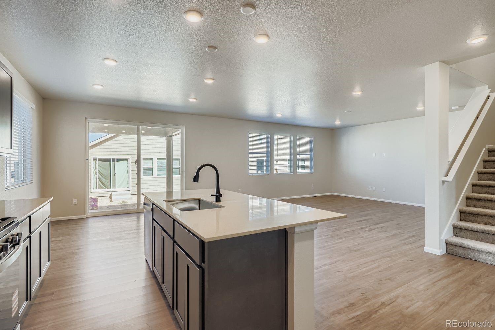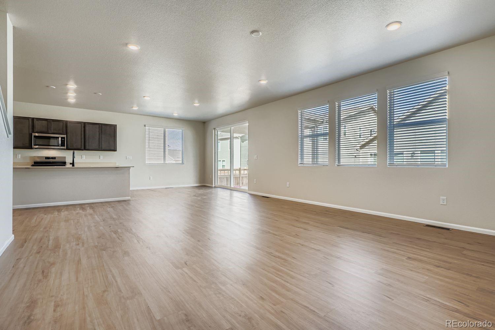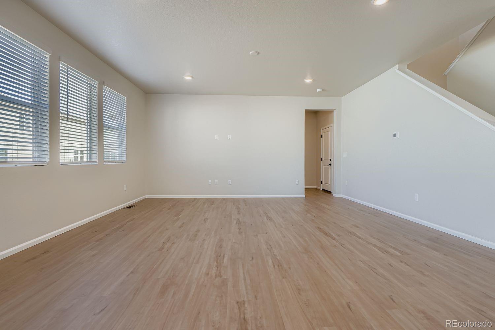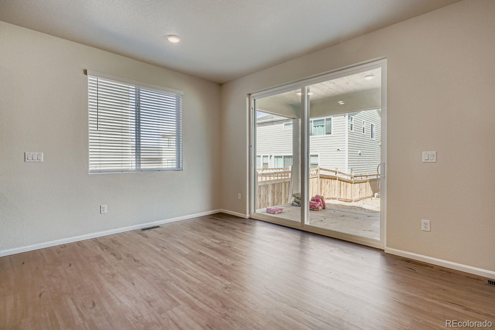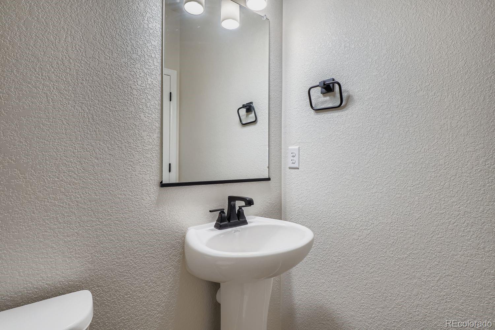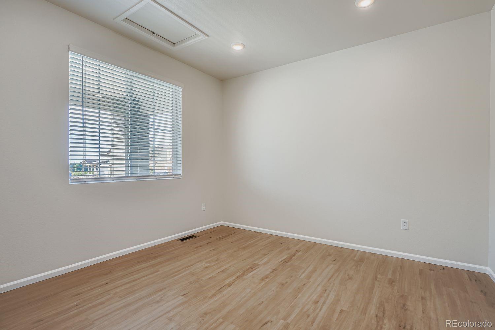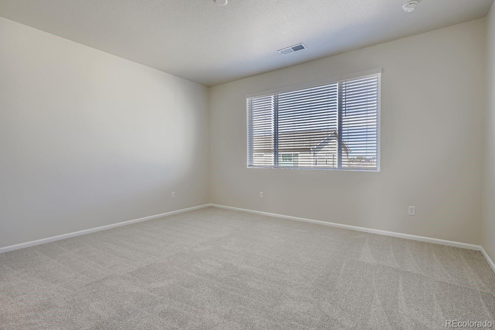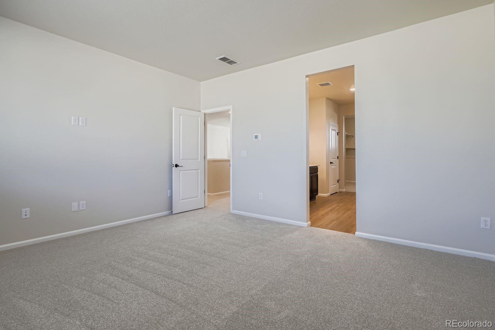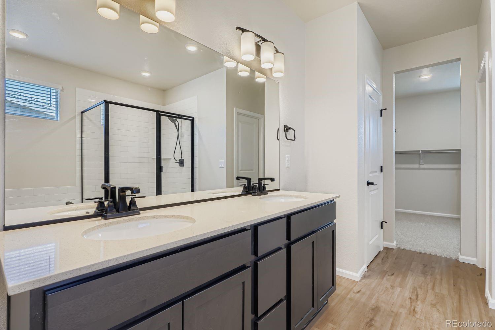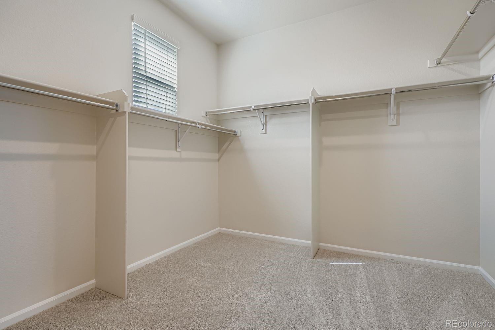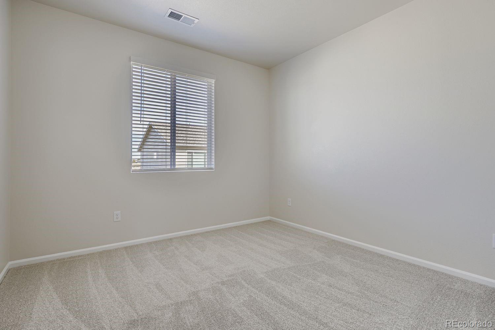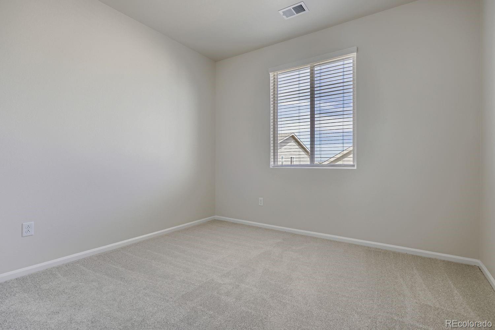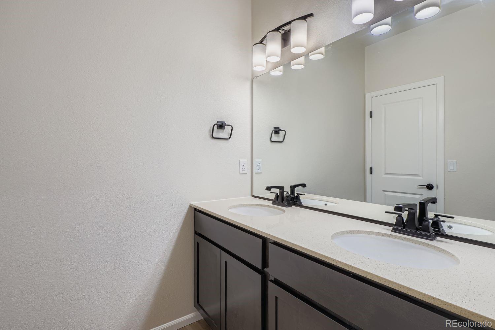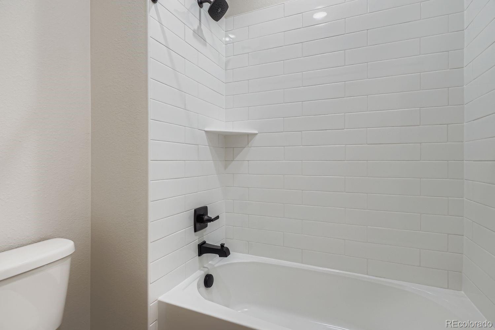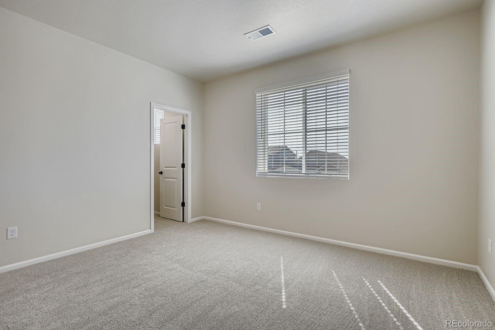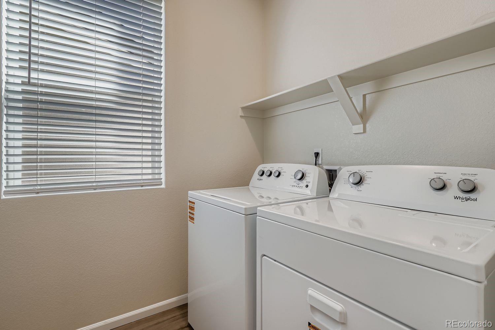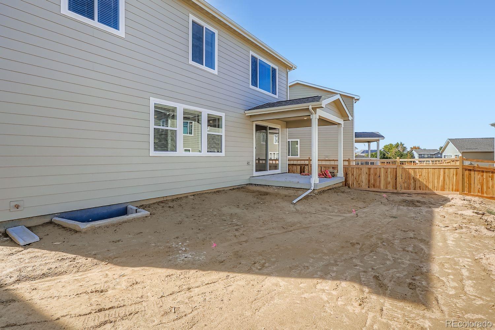Find us on...
Dashboard
- 4 Beds
- 3 Baths
- 2,606 Sqft
- .13 Acres
New Search X
4103 Grand Lake Street
Brand-New 4-Bedroom Home in Brighton Crossings – Move-In Ready! This stunning 4-bedroom, 2.5-bath single-family home by Brookfield Residential is move-in ready and eligible for an FHA/VA 3.99% 30-year fixed rate (while funds last w/builder lender)! Designed for today’s lifestyle, this home includes a dedicated main floor study plus all four bedrooms conveniently located on the same upper level—a rare and highly desirable layout. The open-concept main floor features soaring 9-foot ceilings, a spacious living and dining area, and a kitchen that truly impresses with quartz countertops, a large island, walk-in pantry, gas range, upgraded dishwasher, microwave vented outside, and included refrigerator. Blinds, washer & dryer, fully fenced rear yard, and two high-efficiency furnace/AC units are also included for your comfort and convenience. Enjoy outdoor living on the covered patio, and take advantage of the unfinished partial basement, offering plenty of room to grow and customize. The oversized 2-car garage with 8-foot door provides extra space for vehicles and storage. Located in the highly sought-after Brighton Crossings master-planned community, you’ll enjoy access to pools, fitness centers, parks, courts, and more—all just minutes from shopping, dining, and major roadways. Don’t miss your chance to own this beautiful new home that blends modern design with everyday comfort. Schedule your tour today!
Listing Office: First Summit Realty 
Essential Information
- MLS® #6873944
- Price$574,900
- Bedrooms4
- Bathrooms3.00
- Full Baths2
- Half Baths1
- Square Footage2,606
- Acres0.13
- Year Built2025
- TypeResidential
- Sub-TypeSingle Family Residence
- StatusPending
Community Information
- Address4103 Grand Lake Street
- SubdivisionBrighton Crossing
- CityBrighton
- CountyAdams
- StateCO
- Zip Code80601
Amenities
- Parking Spaces2
- # of Garages2
Amenities
Clubhouse, Fitness Center, Garden Area, Park, Parking, Playground, Pool, Tennis Court(s), Trail(s)
Utilities
Cable Available, Electricity Connected, Natural Gas Connected, Phone Available
Interior
- HeatingForced Air
- CoolingCentral Air
- StoriesTwo
Interior Features
Kitchen Island, Open Floorplan, Primary Suite, Quartz Counters, Smoke Free, Walk-In Closet(s), Wired for Data
Appliances
Dishwasher, Dryer, Microwave, Range, Refrigerator, Self Cleaning Oven, Sump Pump, Tankless Water Heater, Washer
Exterior
- Exterior FeaturesPrivate Yard, Rain Gutters
- RoofComposition
Lot Description
Master Planned, Near Public Transit, Sprinklers In Front
School Information
- DistrictSchool District 27-J
- ElementaryMary E Pennock
- MiddleOverland Trail
- HighBrighton
Additional Information
- Date ListedAugust 22nd, 2025
Listing Details
 First Summit Realty
First Summit Realty
 Terms and Conditions: The content relating to real estate for sale in this Web site comes in part from the Internet Data eXchange ("IDX") program of METROLIST, INC., DBA RECOLORADO® Real estate listings held by brokers other than RE/MAX Professionals are marked with the IDX Logo. This information is being provided for the consumers personal, non-commercial use and may not be used for any other purpose. All information subject to change and should be independently verified.
Terms and Conditions: The content relating to real estate for sale in this Web site comes in part from the Internet Data eXchange ("IDX") program of METROLIST, INC., DBA RECOLORADO® Real estate listings held by brokers other than RE/MAX Professionals are marked with the IDX Logo. This information is being provided for the consumers personal, non-commercial use and may not be used for any other purpose. All information subject to change and should be independently verified.
Copyright 2025 METROLIST, INC., DBA RECOLORADO® -- All Rights Reserved 6455 S. Yosemite St., Suite 500 Greenwood Village, CO 80111 USA
Listing information last updated on December 11th, 2025 at 7:48am MST.

