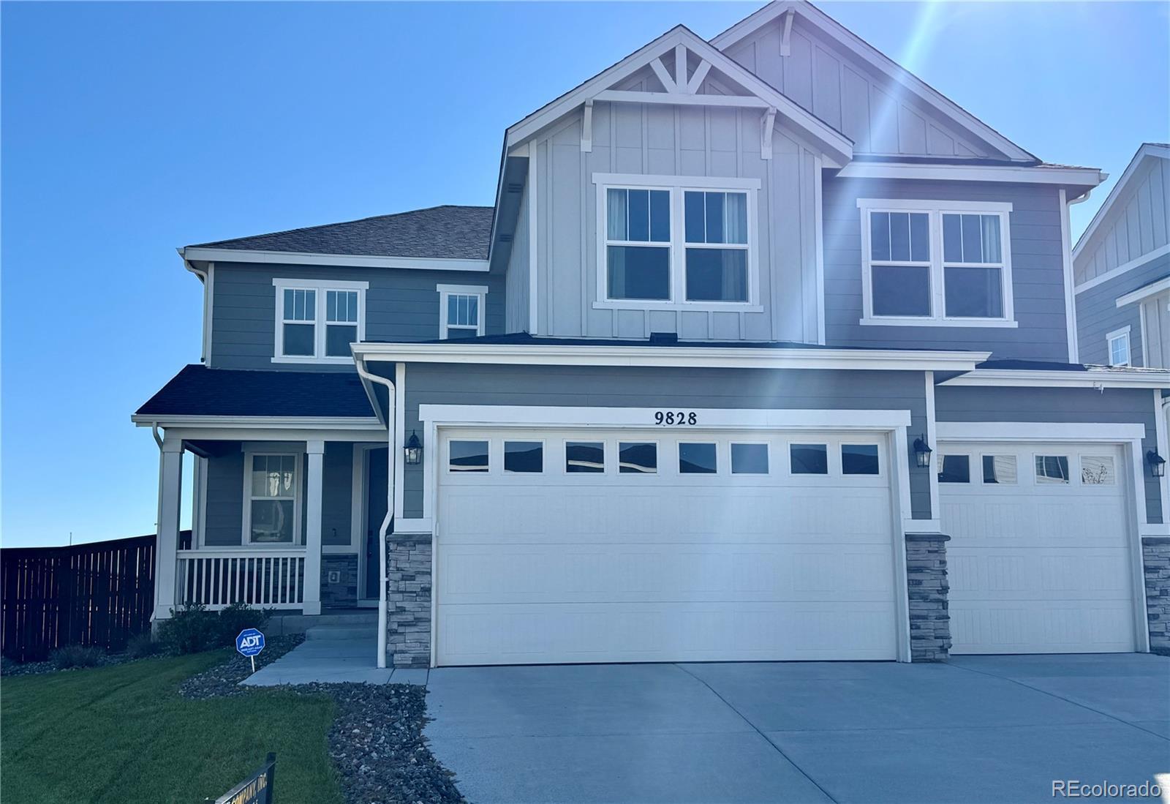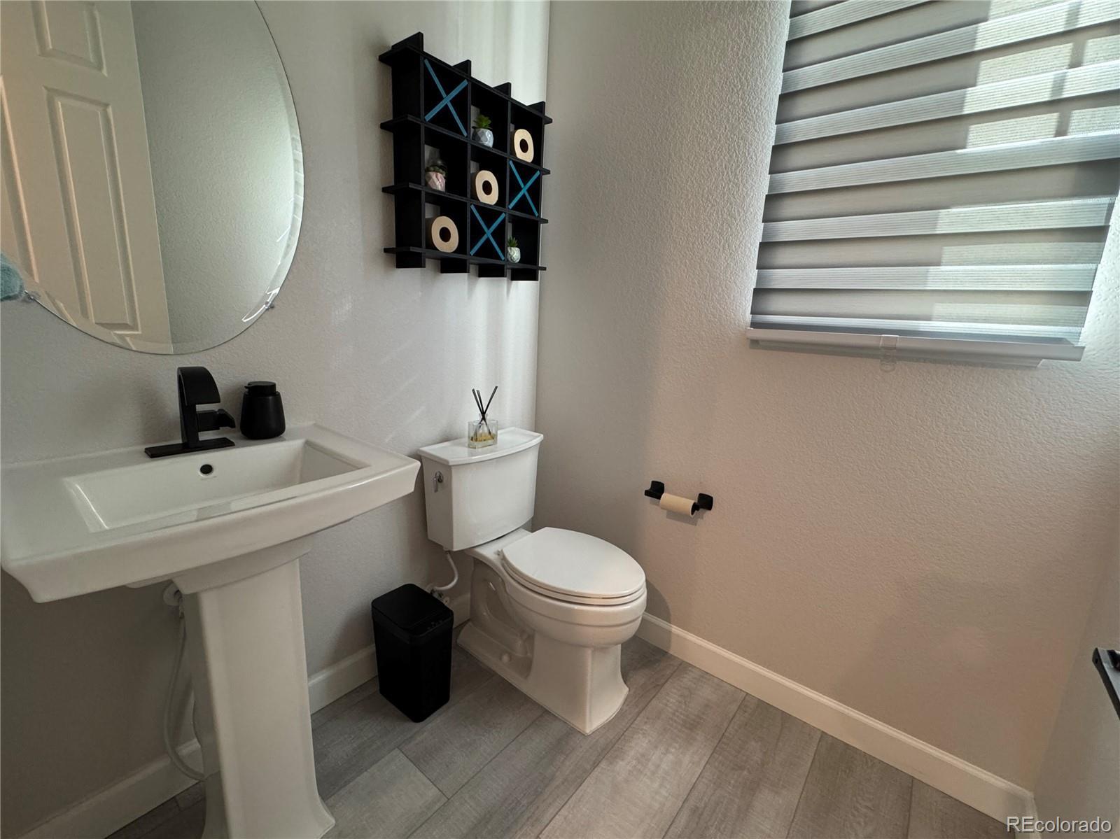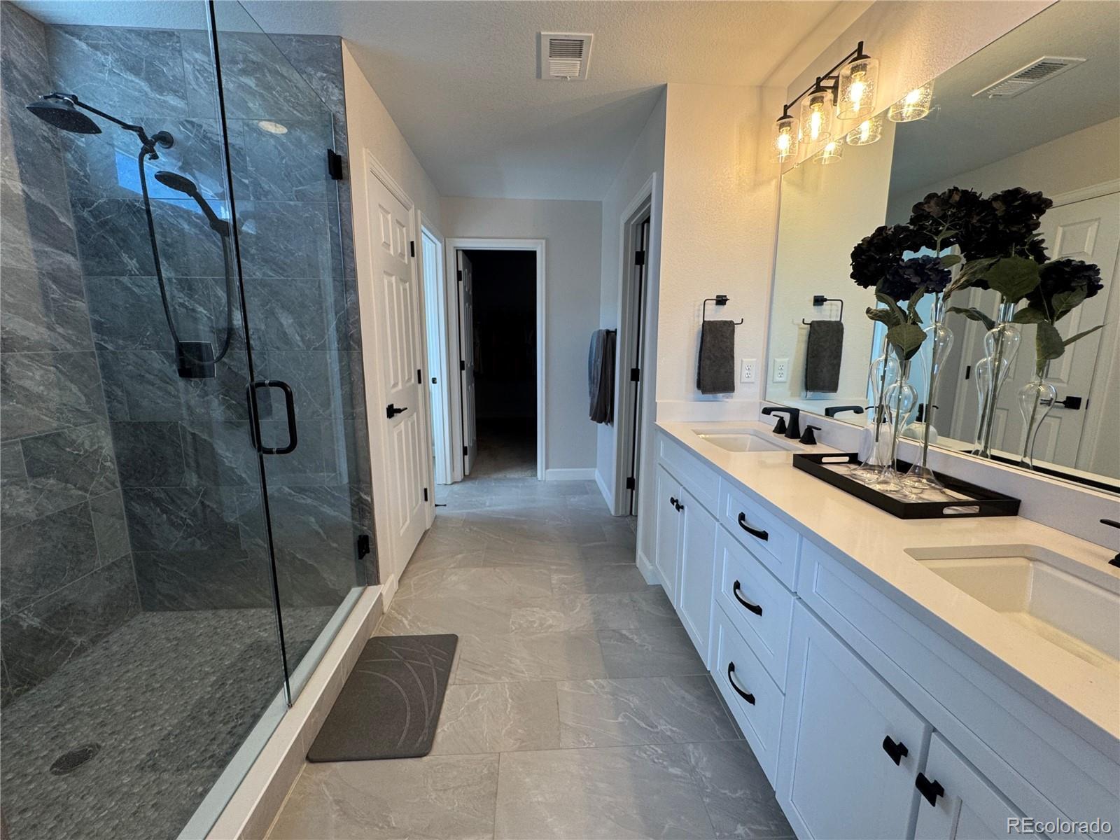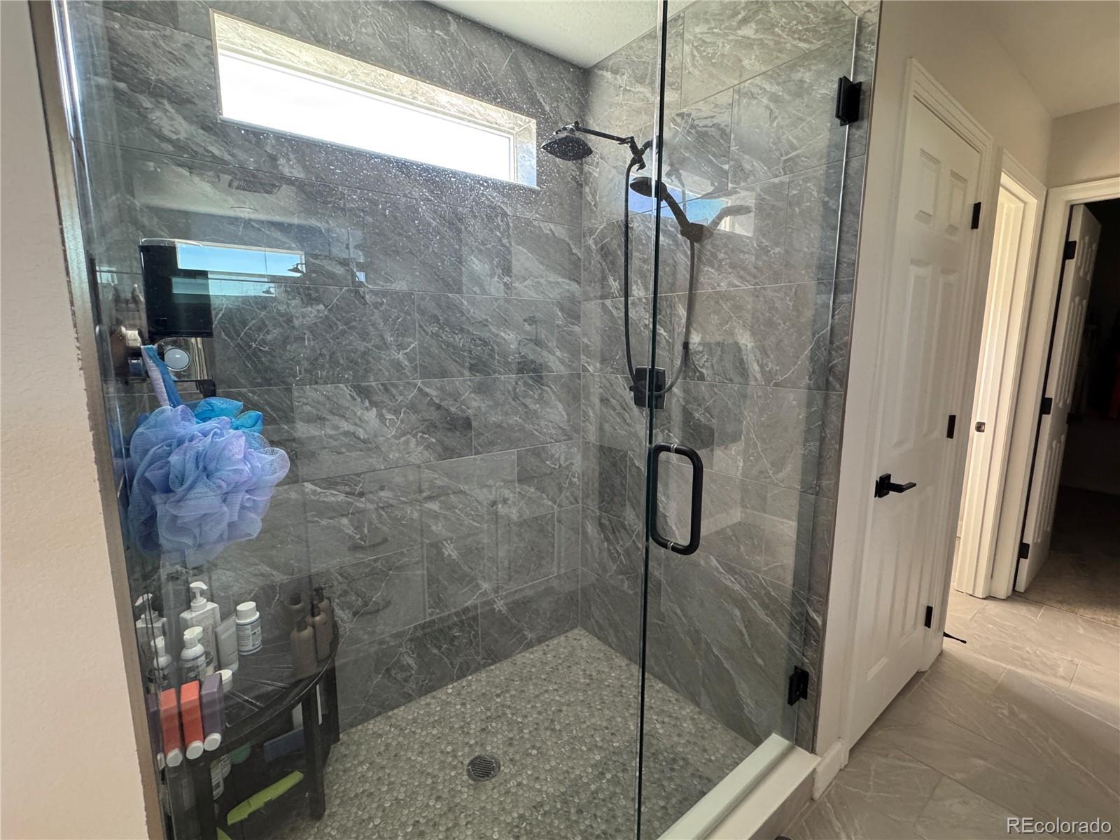Find us on...
Dashboard
- 6 Beds
- 4 Baths
- 4,990 Sqft
- .16 Acres
New Search X
9828 Danube Court
From the moment you step into this home, you'll instantly fall in love. The open floor plan creates a warm and inviting atmosphere, starting with a welcoming entrance that leads into a versatile space—either an office or dining room. The flow continues into a stunning, spacious kitchen featuring quartz countertops, a generous island, pantry, and a breakfast bar that overlooks the sunroom and living area. The sunroom is filled with natural light and provides access to the deck, perfect for grilling with an outdoor natural gas line already in place. The living room boasts oversized doors to the deck, a cozy fireplace, mounted tv (included) and soaring vaulted ceilings, making it an ideal spot to relax with your morning coffee. If you need a main-floor bedroom, you're in luck—there's one with a convenient half bath nearby. Upstairs, you'll find a beautiful wrought-iron railing that leads to a large loft perfect for family entertainment. The primary suite offers two large walk-in closets, double sinks, and a spacious shower. The upper level also includes 3 additional bedrooms, a full bathroom, and a laundry room. For movie or sports enthusiasts, the mostly finished basement features a large-screen projector (included) and a dedicated area for a kitchenette or bar with seating, a dishwasher and refrigerator. There is ample space for a pool table and plenty of room for entertaining. This basement area has a bedroom and a 3/4 bathroom, giving it the potential for rental income or guest accommodations. The home comes equipped with a radon mitigation system already installed. The garage boasts upgraded flooring, fresh paint, and custom shelving for ample storage. With numerous improvements and upgrades throughout, and no homes behind, it feels like you're in the countryside—yet you're conveniently close to everything. Don’t miss the opportunity to see this beautiful home!
Listing Office: DAY AND COMPANY INC 
Essential Information
- MLS® #6880198
- Price$850,000
- Bedrooms6
- Bathrooms4.00
- Full Baths2
- Half Baths1
- Square Footage4,990
- Acres0.16
- Year Built2022
- TypeResidential
- Sub-TypeSingle Family Residence
- StyleTraditional
- StatusActive
Community Information
- Address9828 Danube Court
- SubdivisionSettlers Crossing
- CityCommerce City
- CountyAdams
- StateCO
- Zip Code80022
Amenities
- Parking Spaces3
- # of Garages3
Utilities
Electricity Connected, Natural Gas Connected
Parking
Dry Walled, Finished Garage, Floor Coating
Interior
- HeatingForced Air, Natural Gas
- CoolingCentral Air
- FireplaceYes
- FireplacesGas Log, Living Room
- StoriesTwo
Interior Features
Built-in Features, Ceiling Fan(s), Entrance Foyer, High Ceilings, High Speed Internet, Kitchen Island, Open Floorplan, Pantry, Primary Suite, Quartz Counters, Radon Mitigation System, Smoke Free, Vaulted Ceiling(s), Walk-In Closet(s)
Appliances
Bar Fridge, Dishwasher, Disposal, Microwave, Oven
Exterior
- Exterior FeaturesPrivate Yard, Rain Gutters
- RoofComposition
- FoundationConcrete Perimeter
Lot Description
Borders Public Land, Landscaped, Sprinklers In Front, Sprinklers In Rear
Windows
Double Pane Windows, Window Coverings
School Information
- DistrictSchool District 27-J
- ElementarySouthlawn
- MiddleOtho Stuart
- HighPrairie View
Additional Information
- Date ListedSeptember 20th, 2025
Listing Details
 DAY AND COMPANY INC
DAY AND COMPANY INC
 Terms and Conditions: The content relating to real estate for sale in this Web site comes in part from the Internet Data eXchange ("IDX") program of METROLIST, INC., DBA RECOLORADO® Real estate listings held by brokers other than RE/MAX Professionals are marked with the IDX Logo. This information is being provided for the consumers personal, non-commercial use and may not be used for any other purpose. All information subject to change and should be independently verified.
Terms and Conditions: The content relating to real estate for sale in this Web site comes in part from the Internet Data eXchange ("IDX") program of METROLIST, INC., DBA RECOLORADO® Real estate listings held by brokers other than RE/MAX Professionals are marked with the IDX Logo. This information is being provided for the consumers personal, non-commercial use and may not be used for any other purpose. All information subject to change and should be independently verified.
Copyright 2025 METROLIST, INC., DBA RECOLORADO® -- All Rights Reserved 6455 S. Yosemite St., Suite 500 Greenwood Village, CO 80111 USA
Listing information last updated on September 29th, 2025 at 6:18am MDT.












































