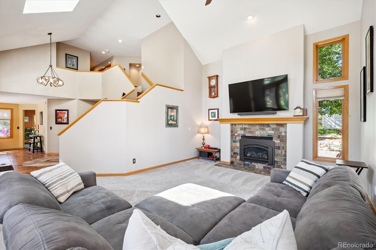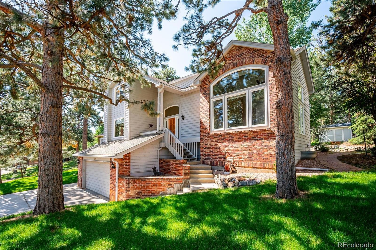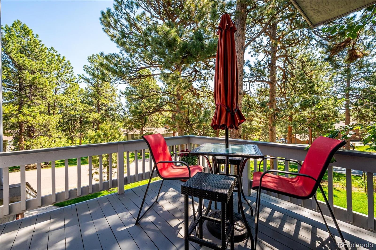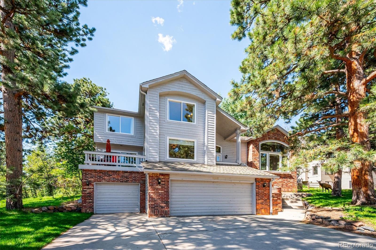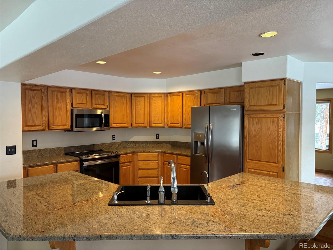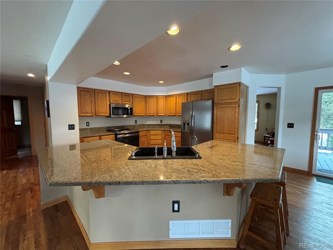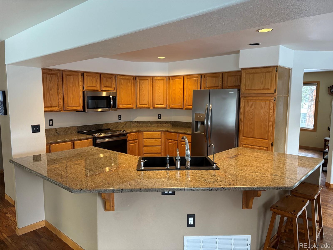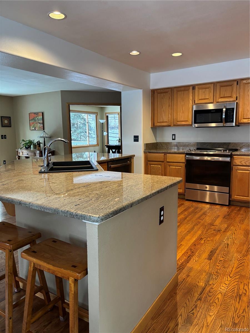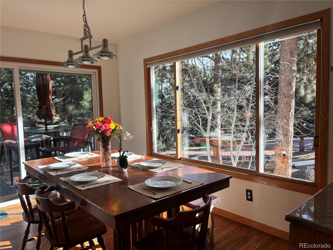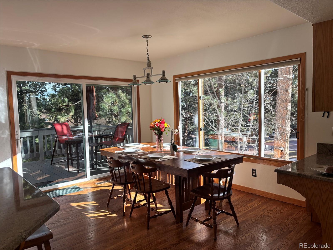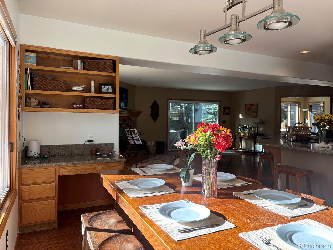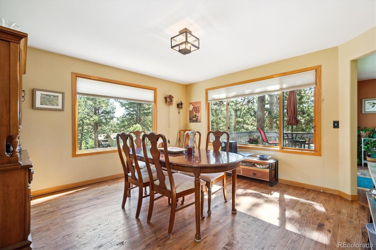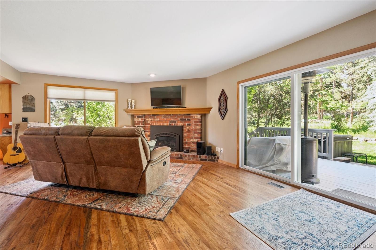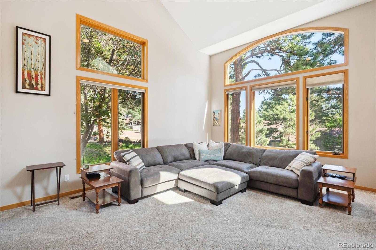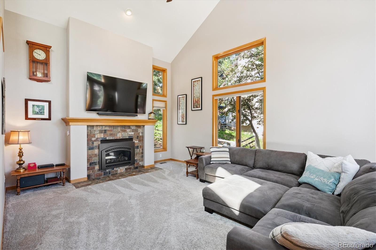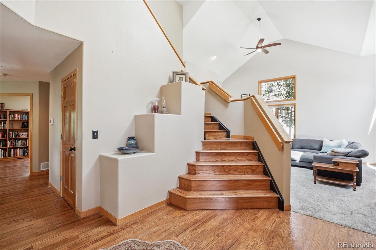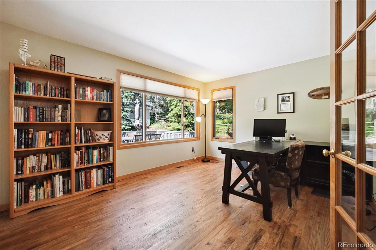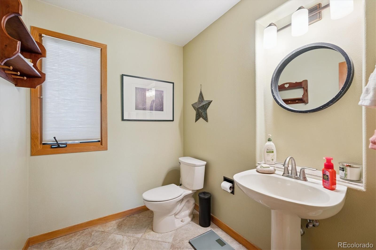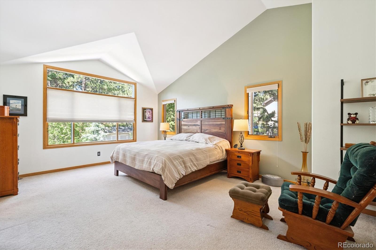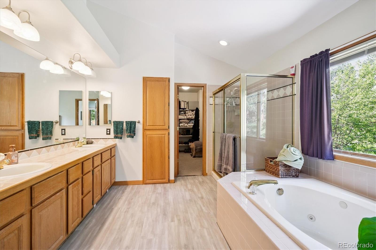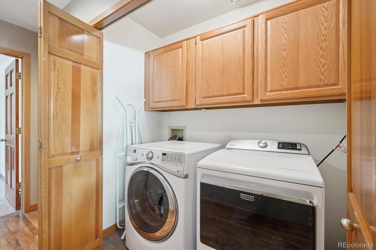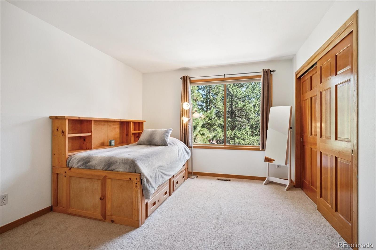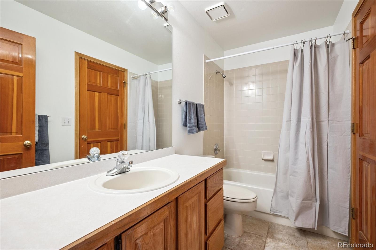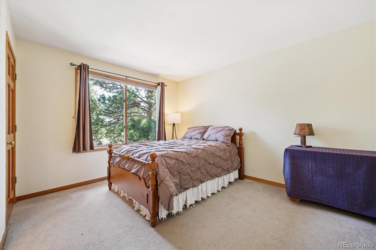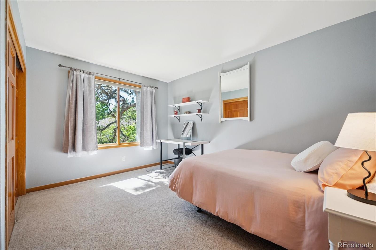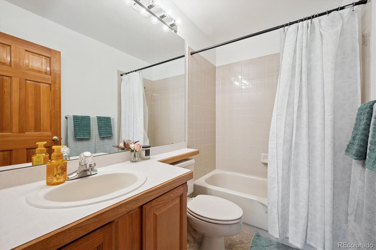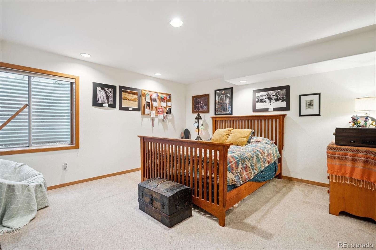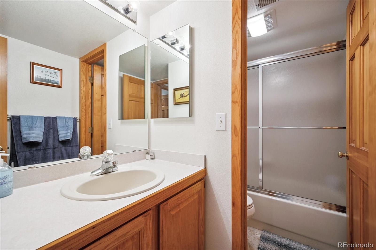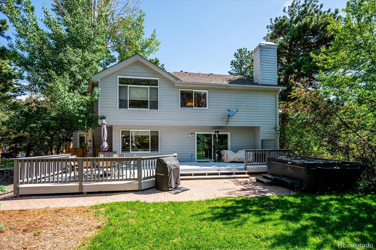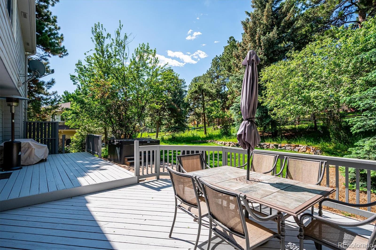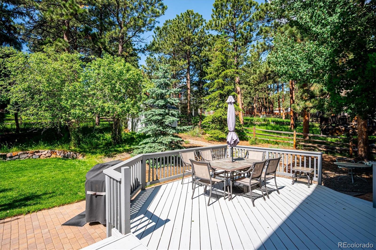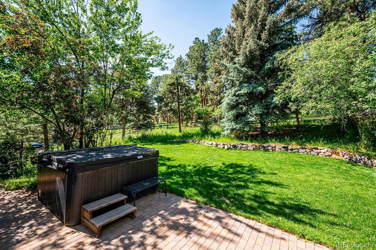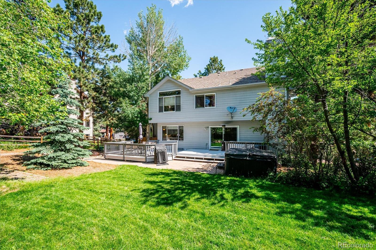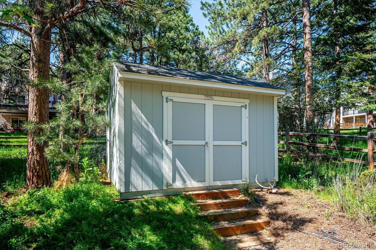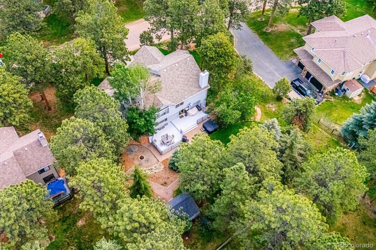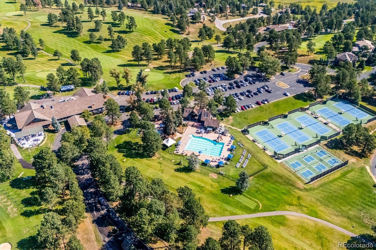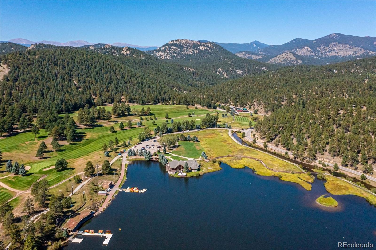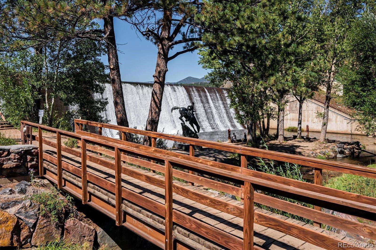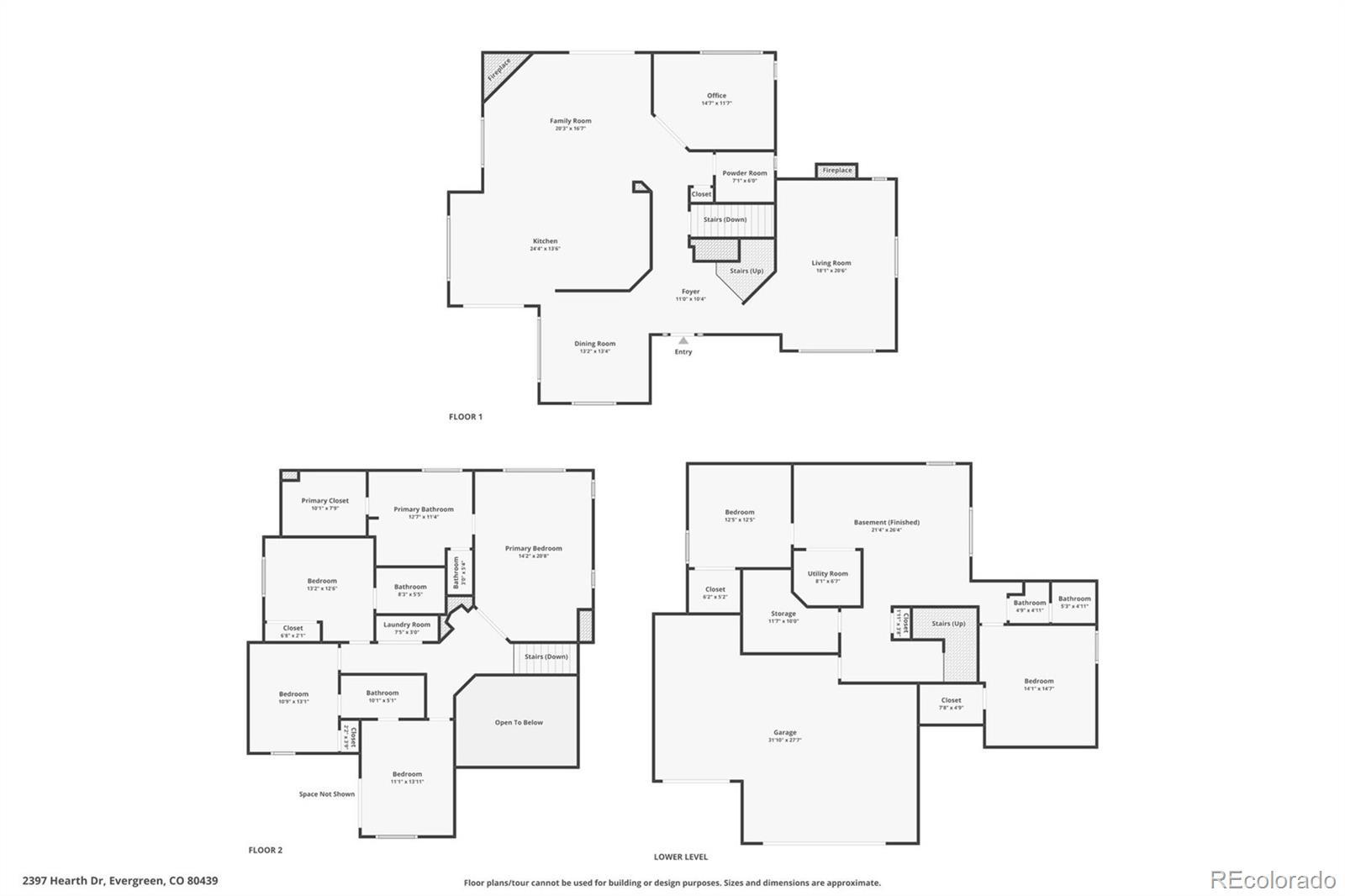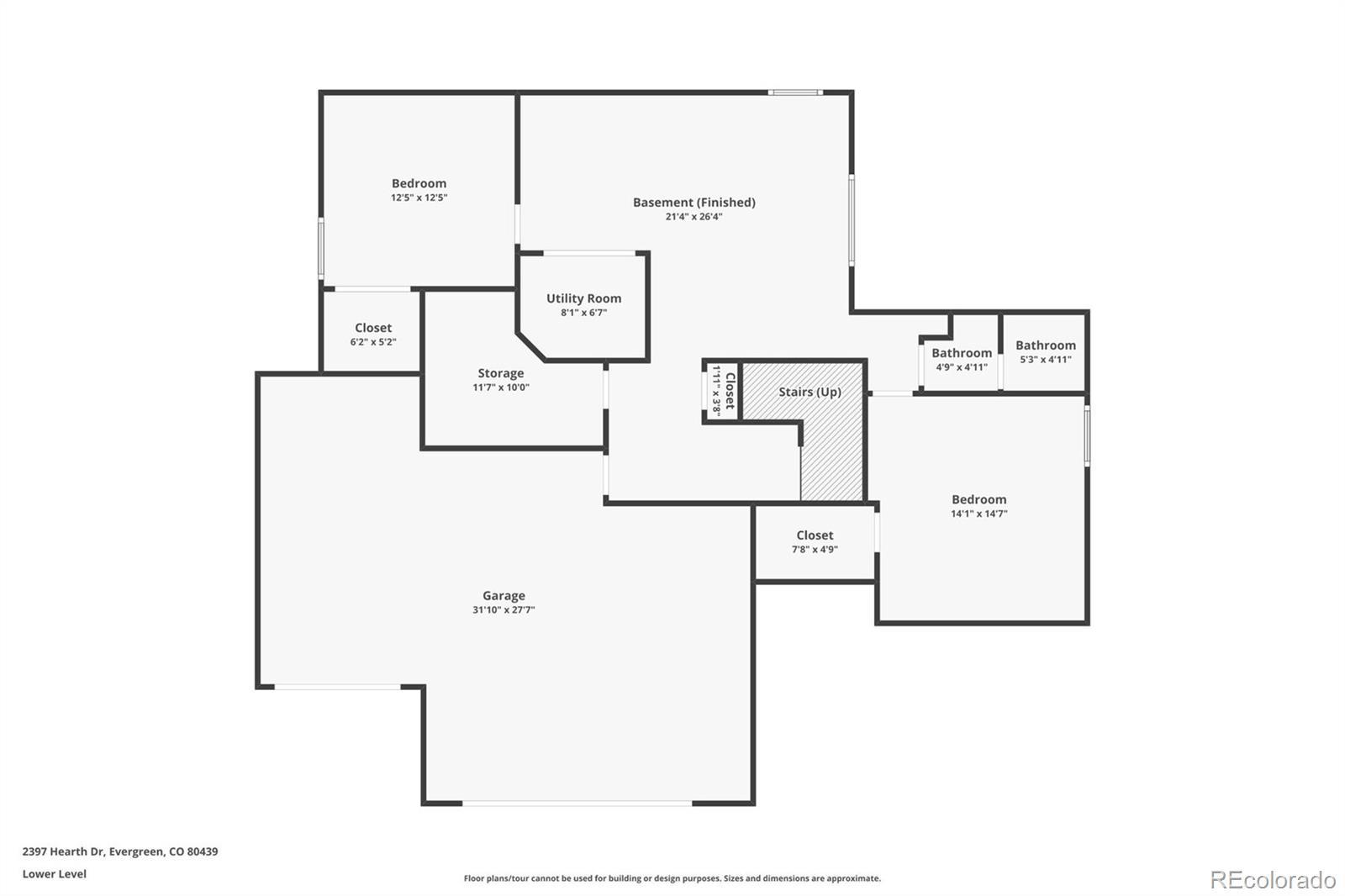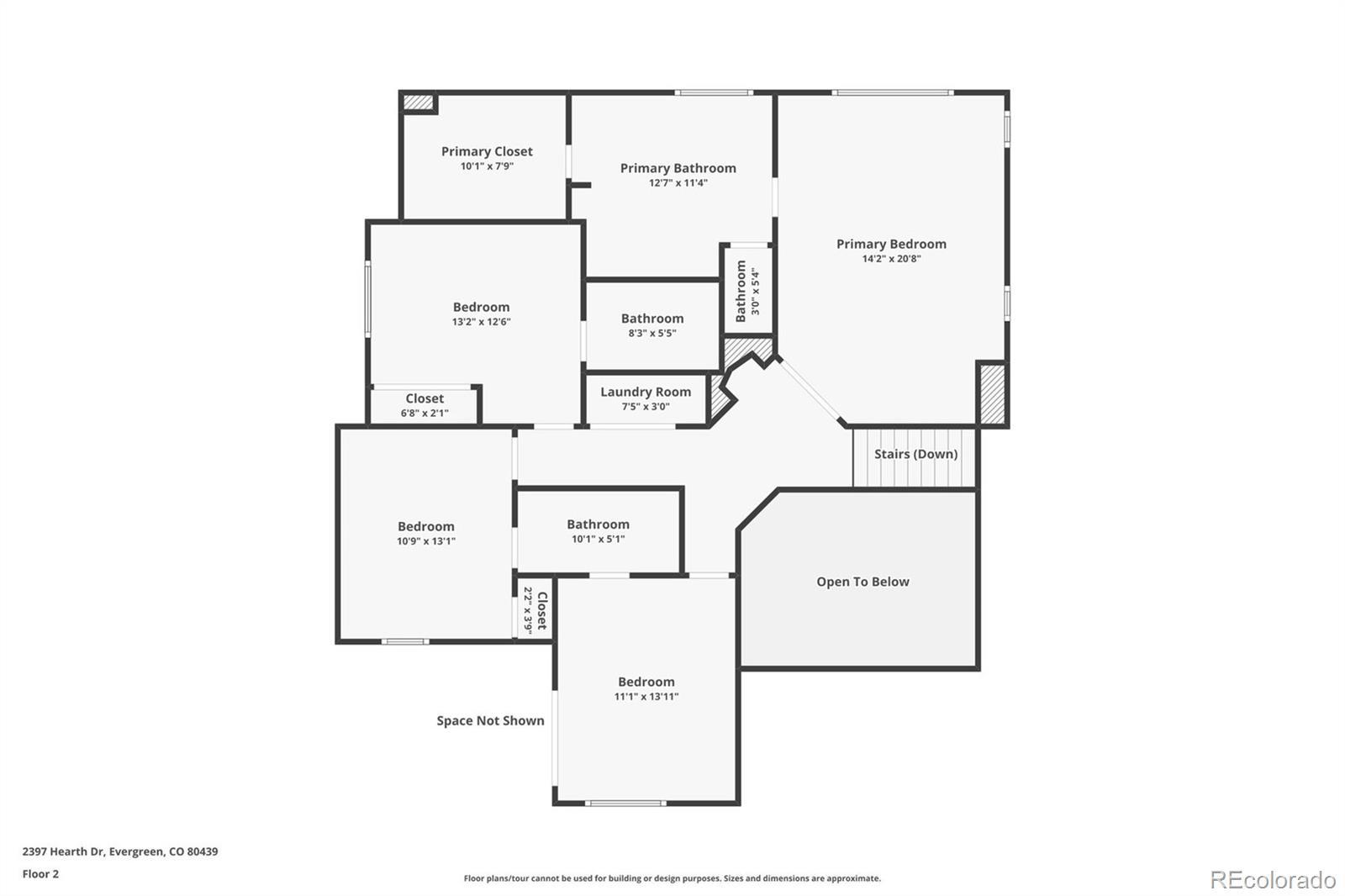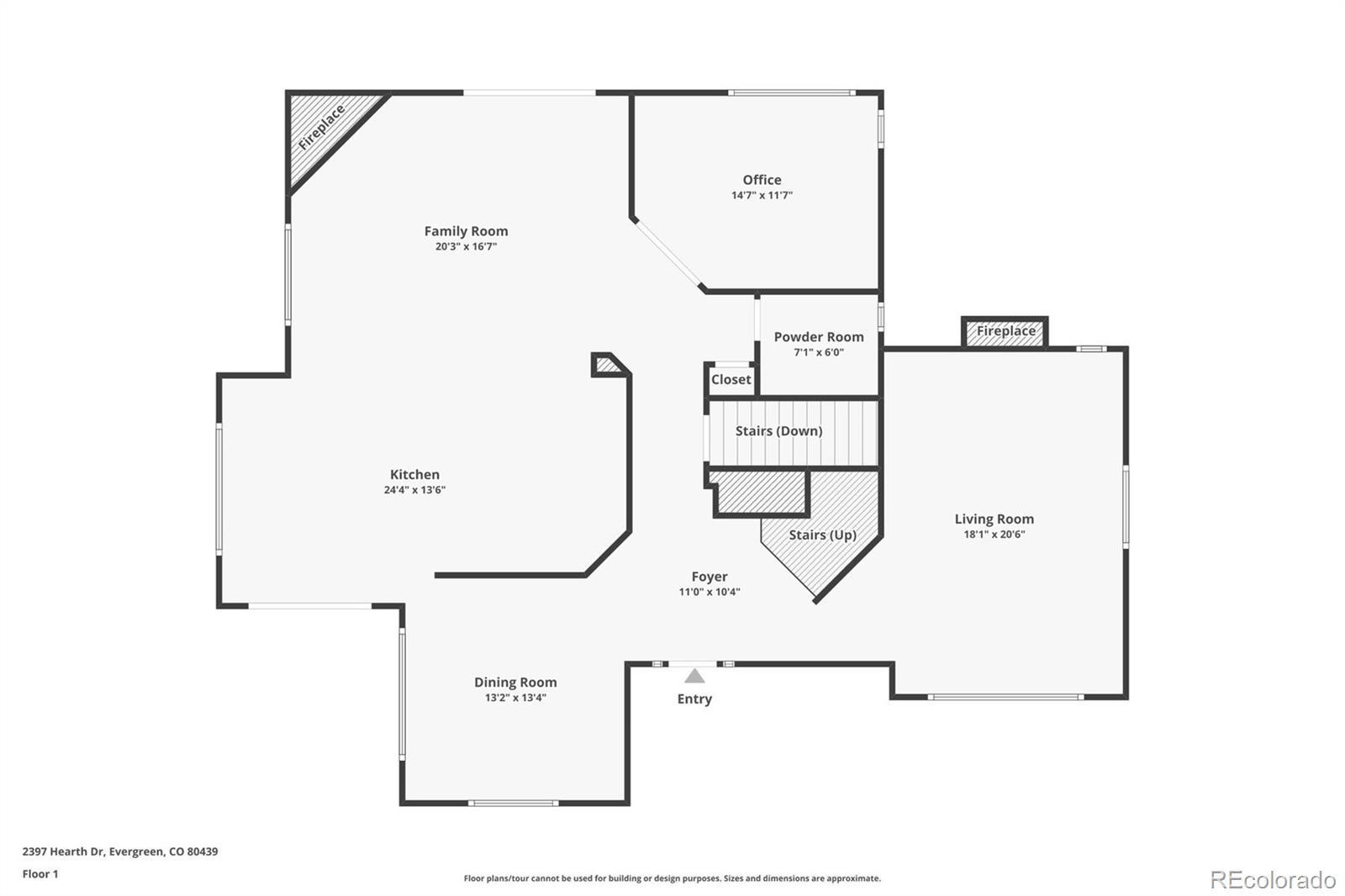Find us on...
Dashboard
- 6 Beds
- 5 Baths
- 3,800 Sqft
- .39 Acres
New Search X
2397 Hearth Drive
Just Reduced for exceptional value in Evergreen home. We’ve just reduced the price to create unbeatable value for the savvy buyer, imagine cozy winter nights by the fireplace and hosting festive gatherings in your new mountain home. Enjoy the Evergreen Experience! Welcome to Hiwan, a picturesque and well-established neighborhood nestled in the foothills of the Rocky Mountains. Known for its scenic beauty and rustic charm, Hiwan boasts architecturally distinctive homes surrounded by towering pines and winding roads. With a cul-de-sac location and well-respected schools this stunning Genesee-built home offers 3,800 square feet of finished living space where mountain serenity meets modern convenience. Ideally located near the Hiwan Golf Course, the home offers easy access to both outdoor adventures and community amenities. Ride your bike to Elk Meadow Park for exceptional mountain biking or jump on I-70—just five minutes away—for a smooth commute to DIA, downtown Denver, or world-class ski resorts. Inside, you will find vaulted ceilings, abundant natural light, hardwood floors, and two cozy gas fireplaces. The kitchen features a sunlit eat-in nook, perfect for casual meals, while the formal dining room and adjacent deck make entertaining a breeze. A main-level office offers flexibility for remote work, and the upper-level primary suite is a true retreat with a vaulted ceiling. Upstairs, the laundry room adds everyday convenience. The finished basement includes two spacious bedrooms with egress windows, a large recreation room, and a full bathroom—perfect for guests or multigenerational living. Out back, a large deck with a hot tub invites you to relax under the stars. Just off the kitchen, an additional deck provides the ideal spot for summer BBQs. Complete with a three-car garage (3rd stall for that golf cart) and a coveted storage shed, this home is mountain living at its finest.
Listing Office: HomeSmart 
Essential Information
- MLS® #6887859
- Price$1,240,000
- Bedrooms6
- Bathrooms5.00
- Full Baths4
- Half Baths1
- Square Footage3,800
- Acres0.39
- Year Built1992
- TypeResidential
- Sub-TypeSingle Family Residence
- StyleMountain Contemporary
- StatusActive
Community Information
- Address2397 Hearth Drive
- SubdivisionHiwan
- CityEvergreen
- CountyJefferson
- StateCO
- Zip Code80439
Amenities
- Parking Spaces3
- ParkingConcrete, Storage
- # of Garages3
Interior
- HeatingForced Air, Natural Gas
- CoolingOther
- FireplaceYes
- # of Fireplaces2
- StoriesTwo
Interior Features
Breakfast Bar, Ceiling Fan(s), Eat-in Kitchen, Entrance Foyer, Five Piece Bath, Granite Counters, Jack & Jill Bathroom, Kitchen Island, Open Floorplan, Primary Suite, Smoke Free, Hot Tub, Vaulted Ceiling(s), Walk-In Closet(s)
Appliances
Disposal, Dryer, Gas Water Heater, Microwave, Oven, Range, Range Hood, Refrigerator, Self Cleaning Oven, Washer
Fireplaces
Family Room, Gas, Living Room
Exterior
- Exterior FeaturesBalcony
- WindowsSkylight(s)
- RoofComposition
School Information
- DistrictJefferson County R-1
- ElementaryBergen
- MiddleEvergreen
- HighEvergreen
Additional Information
- Date ListedJune 17th, 2025
- ZoningP-D
Listing Details
 HomeSmart
HomeSmart
 Terms and Conditions: The content relating to real estate for sale in this Web site comes in part from the Internet Data eXchange ("IDX") program of METROLIST, INC., DBA RECOLORADO® Real estate listings held by brokers other than RE/MAX Professionals are marked with the IDX Logo. This information is being provided for the consumers personal, non-commercial use and may not be used for any other purpose. All information subject to change and should be independently verified.
Terms and Conditions: The content relating to real estate for sale in this Web site comes in part from the Internet Data eXchange ("IDX") program of METROLIST, INC., DBA RECOLORADO® Real estate listings held by brokers other than RE/MAX Professionals are marked with the IDX Logo. This information is being provided for the consumers personal, non-commercial use and may not be used for any other purpose. All information subject to change and should be independently verified.
Copyright 2025 METROLIST, INC., DBA RECOLORADO® -- All Rights Reserved 6455 S. Yosemite St., Suite 500 Greenwood Village, CO 80111 USA
Listing information last updated on December 20th, 2025 at 7:18am MST.

