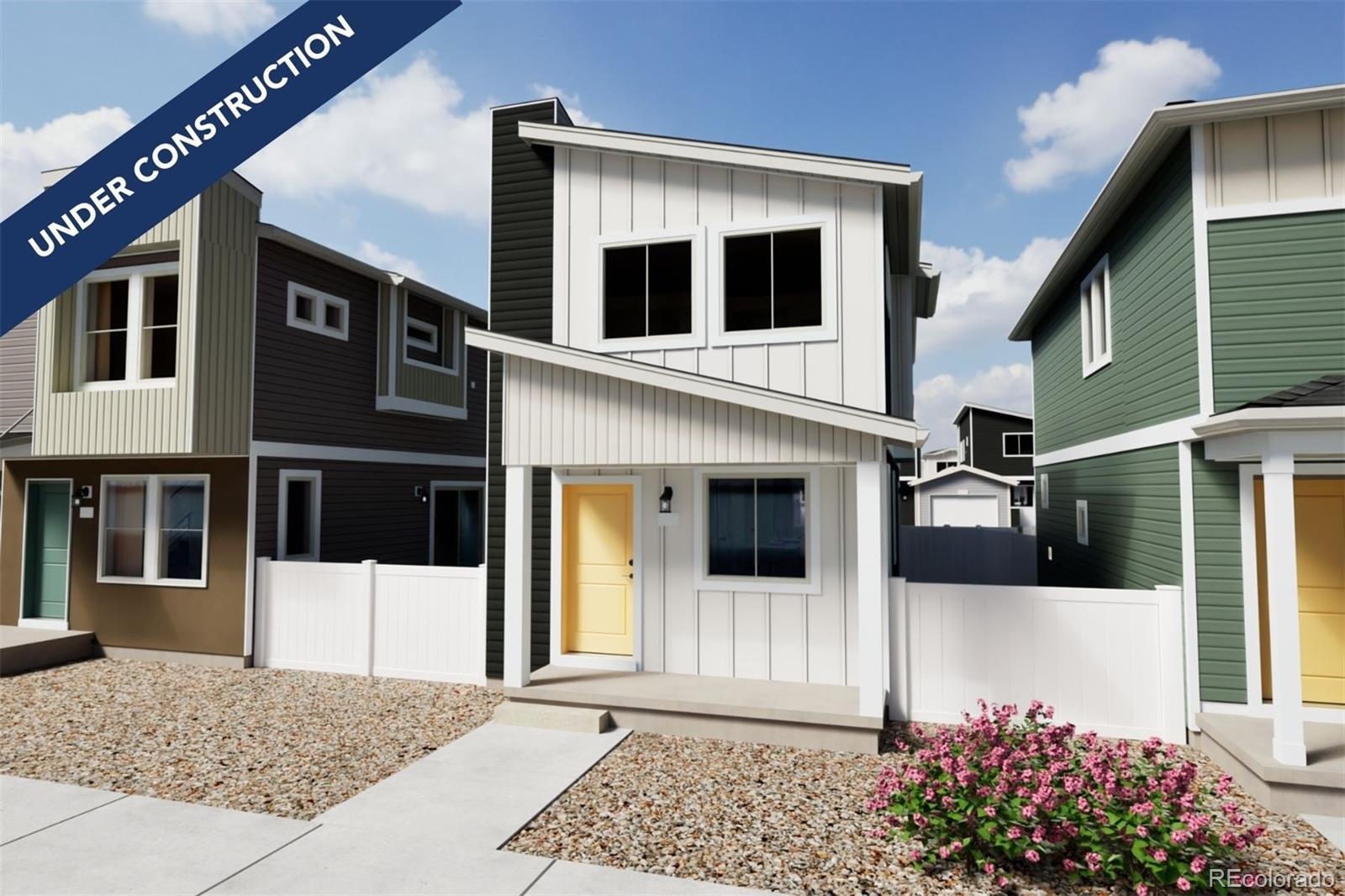Find us on...
Dashboard
- 3 Beds
- 3 Baths
- 1,185 Sqft
- .07 Acres
New Search X
12939 E 103rd Place
Welcome to the Morse – Modern Living in Reunion. Take advantage of $10K Flex Cash when using our preferred lender! Restrictions apply. See sales counselor for details. This well-designed 1,151 sq. ft. home offers 3 bedrooms, 2.5 bathrooms, and a smart layout for everyday living. Enjoy the inviting front porch—perfect for morning coffee or relaxing with neighbors. Inside, the spacious great room offers comfort and flexibility for relaxing or entertaining. A main-level powder room adds convenience for guests. At the heart of the home, the kitchen features a large eat-in island, ample cabinets, Bengal White granite countertops, and stainless steel appliances, including a freestanding range, canopy hood, microwave, French door refrigerator, and dishwasher. The dining area flows from the kitchen, and a sliding glass door leads to a private, fully fenced backyard—ideal for outdoor living. Upstairs, the primary suite includes an en-suite bathroom, while two secondary bedrooms share a full bath. A conveniently located laundry room adds function. Additional highlights include Shaker Glacier White cabinets with soft-close drawers, satin nickel hardware, Bengal White granite in bathrooms, and window coverings on main windows. Artist rendering and/or photography may differ from the home. Reunion is a vibrant, master-planned community that blends small-town charm with modern amenities like parks, lakes, a recreation center, and the award-winning Reunion Coffee House. With top-rated schools and nearby golf, it’s a place to live, grow, and belong.
Listing Office: Keller Williams Trilogy 
Essential Information
- MLS® #6894756
- Price$390,450
- Bedrooms3
- Bathrooms3.00
- Full Baths1
- Half Baths1
- Square Footage1,185
- Acres0.07
- Year Built2025
- TypeResidential
- Sub-TypeSingle Family Residence
- StyleTraditional
- StatusPending
Community Information
- Address12939 E 103rd Place
- SubdivisionReunion Ridge
- CityCommerce City
- CountyAdams
- StateCO
- Zip Code80022
Amenities
- Parking Spaces1
Amenities
Fitness Center, Golf Course, Park, Parking, Playground, Pool, Trail(s)
Utilities
Cable Available, Electricity Available, Electricity Connected, Natural Gas Available, Natural Gas Connected, Phone Available
Interior
- HeatingElectric, Heat Pump
- CoolingCentral Air
- StoriesTwo
Interior Features
Eat-in Kitchen, Granite Counters, Laminate Counters, Open Floorplan, Smoke Free, Wired for Data
Appliances
Dishwasher, Disposal, Electric Water Heater, Microwave, Range Hood, Refrigerator, Sump Pump
Exterior
- Exterior FeaturesPrivate Yard, Rain Gutters
- Lot DescriptionMaster Planned
- WindowsDouble Pane Windows
- RoofComposition
School Information
- DistrictSchool District 27-J
- ElementarySecond Creek
- MiddleOtho Stuart
- HighPrairie View
Additional Information
- Date ListedJuly 16th, 2025
Listing Details
 Keller Williams Trilogy
Keller Williams Trilogy
 Terms and Conditions: The content relating to real estate for sale in this Web site comes in part from the Internet Data eXchange ("IDX") program of METROLIST, INC., DBA RECOLORADO® Real estate listings held by brokers other than RE/MAX Professionals are marked with the IDX Logo. This information is being provided for the consumers personal, non-commercial use and may not be used for any other purpose. All information subject to change and should be independently verified.
Terms and Conditions: The content relating to real estate for sale in this Web site comes in part from the Internet Data eXchange ("IDX") program of METROLIST, INC., DBA RECOLORADO® Real estate listings held by brokers other than RE/MAX Professionals are marked with the IDX Logo. This information is being provided for the consumers personal, non-commercial use and may not be used for any other purpose. All information subject to change and should be independently verified.
Copyright 2025 METROLIST, INC., DBA RECOLORADO® -- All Rights Reserved 6455 S. Yosemite St., Suite 500 Greenwood Village, CO 80111 USA
Listing information last updated on August 16th, 2025 at 6:48pm MDT.



































