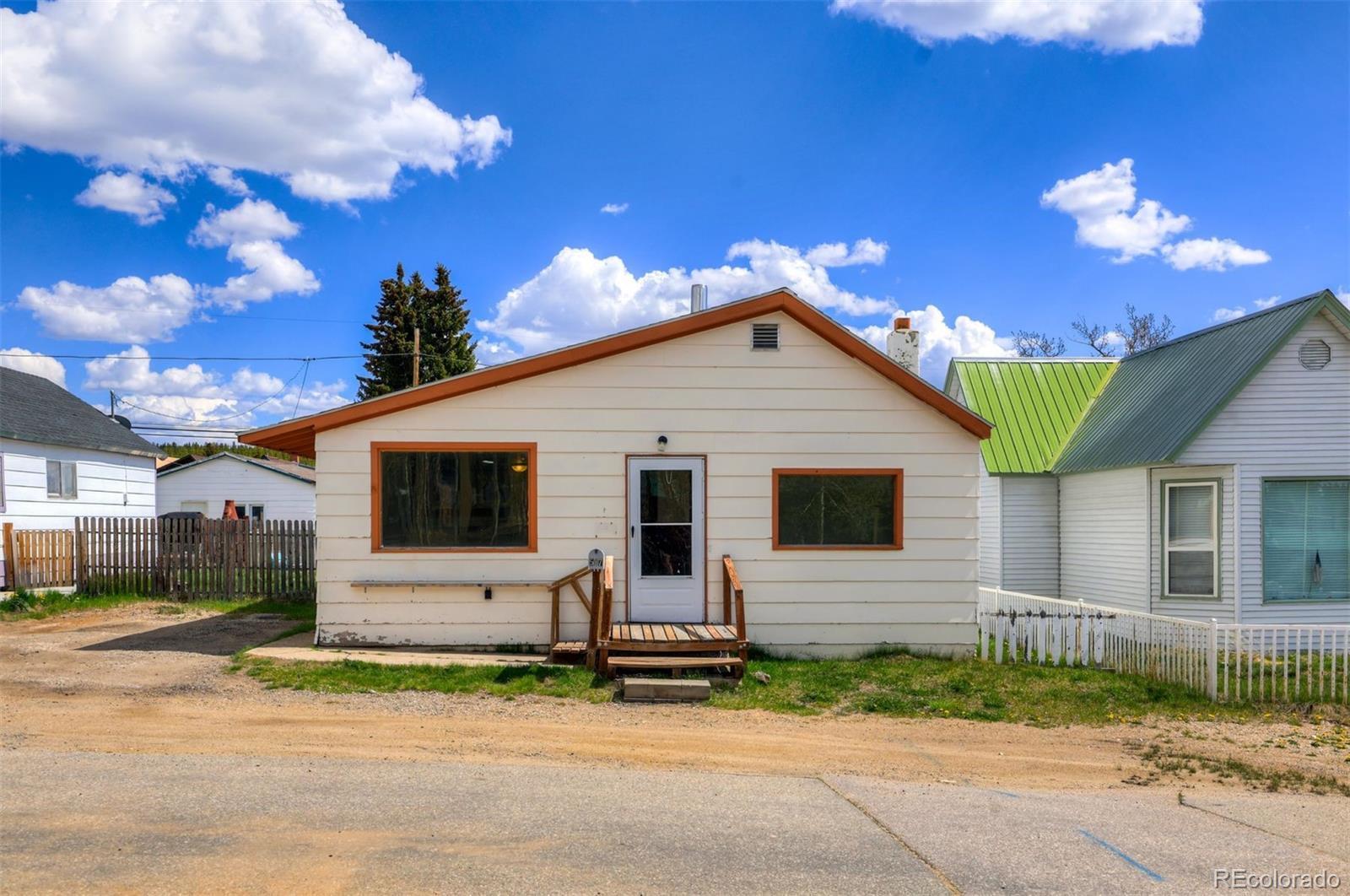Find us on...
Dashboard
- 2 Beds
- 1 Bath
- 1,269 Sqft
- .14 Acres
New Search X
517 W 2nd Street
Great potential and opportunity with this home, situated on .14-acre lot, for a solid return on your investment. This home, built in 1960, is being sold "As-Is", realizing the future owner will require repairs, updating and improvements. Located in the southern part of the village of Leadville, in a neighborhood showing signs of revitalization. The home is 1,269 square feet, two bedrooms, one full bath, living/dining area, eat-in kitchen space and back laundry/storage area. Home sits on a concrete foundation, baseboard hot water heating, supplemented by a wood burning stove in the front living area. There is an existing cement pad and foundation for a garage off the back alley. Given the lot size, the property has a large fenced side and back yard, allowing for expansion, garden and playground spaces. Walking distance to the historic business district of Leadville and all of its retail shops, museums, coffee shops and restaurants. Easy access to numerous outdoor recreational activities only minutes from this home. Leadville continues to show positive signs of managed growth and a place to make an investment or call it home. This is currently the lowest asking price and per square foot price in Leadville for a single family home.
Listing Office: LIV Sothebys International Realty- Breckenridge 
Essential Information
- MLS® #6904978
- Price$330,000
- Bedrooms2
- Bathrooms1.00
- Full Baths1
- Square Footage1,269
- Acres0.14
- Year Built1960
- TypeResidential
- Sub-TypeSingle Family Residence
- StyleTraditional
- StatusPending
Community Information
- Address517 W 2nd Street
- SubdivisionOro Addition
- CityLeadville
- CountyLake
- StateCO
- Zip Code80461
Amenities
- Parking Spaces2
- ParkingUnpaved
- ViewCity, Mountain(s)
Utilities
Cable Available, Electricity Connected, Natural Gas Connected, Phone Available
Interior
- Interior FeaturesEat-in Kitchen, No Stairs
- AppliancesDisposal, Gas Water Heater
- CoolingNone
- FireplaceYes
- # of Fireplaces1
- StoriesOne
Heating
Baseboard, Natural Gas, Wood Stove
Fireplaces
Living Room, Wood Burning Stove
Exterior
- Exterior FeaturesPrivate Yard
- Lot DescriptionLevel
- RoofComposition
- FoundationConcrete Perimeter
School Information
- DistrictLake County R-1
- ElementaryWestpark
- MiddleLake County
- HighLake County
Additional Information
- Date ListedJune 7th, 2025
- ZoningResidentual
Listing Details
LIV Sothebys International Realty- Breckenridge
 Terms and Conditions: The content relating to real estate for sale in this Web site comes in part from the Internet Data eXchange ("IDX") program of METROLIST, INC., DBA RECOLORADO® Real estate listings held by brokers other than RE/MAX Professionals are marked with the IDX Logo. This information is being provided for the consumers personal, non-commercial use and may not be used for any other purpose. All information subject to change and should be independently verified.
Terms and Conditions: The content relating to real estate for sale in this Web site comes in part from the Internet Data eXchange ("IDX") program of METROLIST, INC., DBA RECOLORADO® Real estate listings held by brokers other than RE/MAX Professionals are marked with the IDX Logo. This information is being provided for the consumers personal, non-commercial use and may not be used for any other purpose. All information subject to change and should be independently verified.
Copyright 2025 METROLIST, INC., DBA RECOLORADO® -- All Rights Reserved 6455 S. Yosemite St., Suite 500 Greenwood Village, CO 80111 USA
Listing information last updated on June 24th, 2025 at 11:03am MDT.























