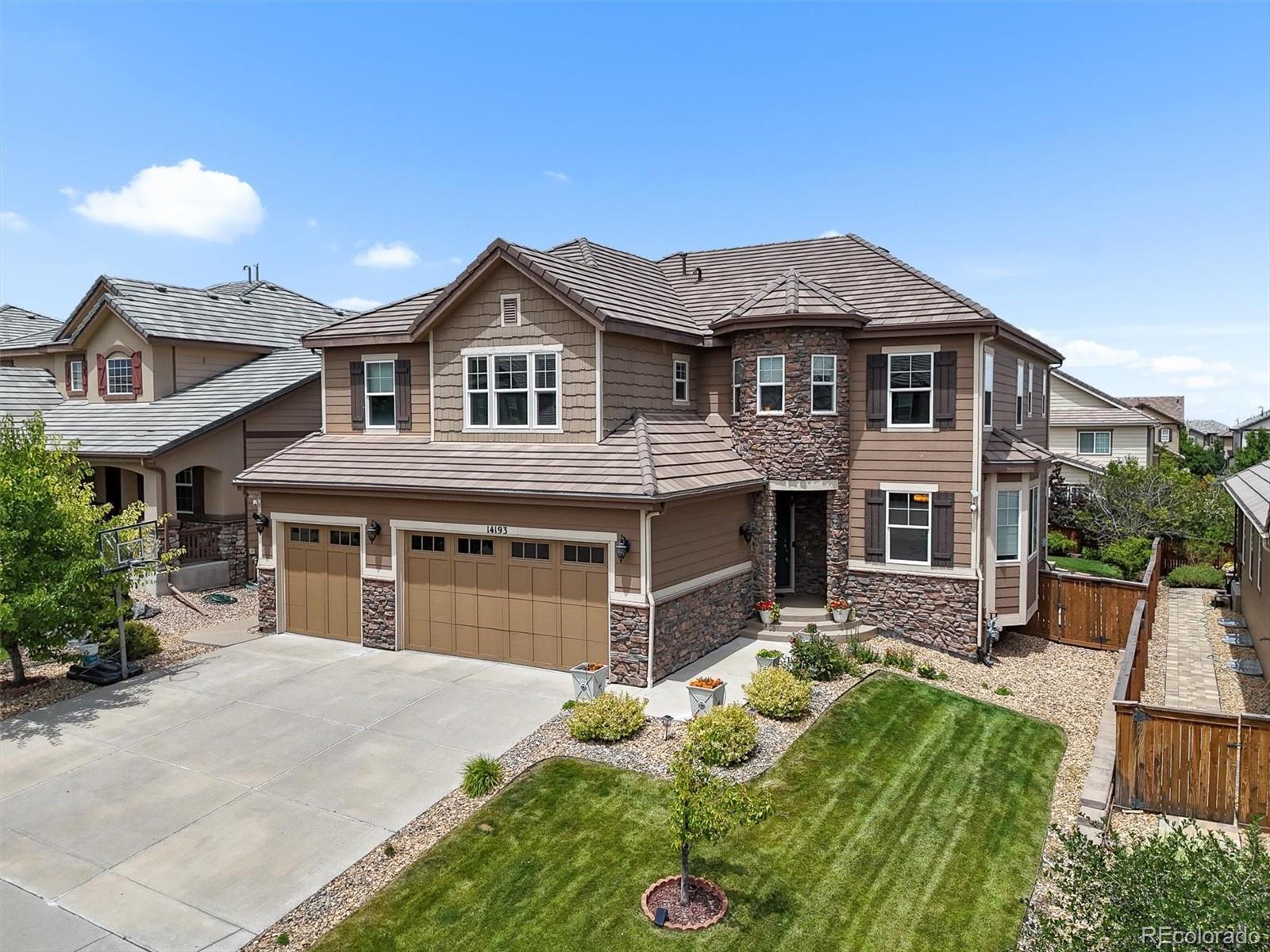Find us on...
Dashboard
- 6 Beds
- 4 Baths
- 5,000 Sqft
- .16 Acres
New Search X
14193 Double Dutch Circle
This home is priced to sell! Welcome to 14193 Double Dutch Circle in the highly desirable Stepping Stone community — a home that truly has it all. With 6 bedrooms, 4 bathrooms, and over 5,100 square feet, there’s space for everyone to live, work, and relax in style. Step into a grand foyer that opens to a formal dining room and a versatile main-level office or guest suite. The kitchen serves as the centerpiece — open to the living room with custom built-ins, ideal for entertaining & gas fireplace. Step outside to a covered patio overlooking your private, landscaped backyard retreat. Upstairs, enjoy a bright loft, convenient laundry room, and three spacious bedrooms, each with custom closets — two featuring walk-in closets. The luxurious primary suite offers a five-piece bath and a large walk-in closet designed for maximum organization. The finished basement provides even more living space and versatility — perfect for a mother-in-law suite or extended-family setup. It features a full wet bar with dual wine fridges, custom built-ins, a cozy fireplace, a private guest bedroom, and a gorgeous modern 3/4 bath that feels like a spa. Living here means access to a pool, clubhouse, and year-round neighborhood events, plus nearby trails, Parker Incline, Hess Reservoir, and Cherry Creek Trail. With downtown Parker, Lone Tree, and quick commutes to DTC and Denver just minutes away, the location can’t be beat. Offers are being accepted through FinalOffer.com, where buyers can view terms and submit offers transparently. Please have your offer in by Monday, October 13th, 2025 at 10:00 a.m. Don’t miss your chance — this home stands out as one of the best values in Stepping Stone!
Listing Office: RE/MAX Professionals 
Essential Information
- MLS® #6928426
- Price$895,000
- Bedrooms6
- Bathrooms4.00
- Full Baths2
- Half Baths1
- Square Footage5,000
- Acres0.16
- Year Built2015
- TypeResidential
- Sub-TypeSingle Family Residence
- StatusActive
Community Information
- Address14193 Double Dutch Circle
- SubdivisionStepping Stone
- CityParker
- CountyDouglas
- StateCO
- Zip Code80134
Amenities
- Parking Spaces3
- ParkingFloor Coating
- # of Garages3
Amenities
Clubhouse, Playground, Pool, Trail(s)
Interior
- HeatingForced Air
- CoolingCentral Air
- FireplaceYes
- # of Fireplaces2
- StoriesTwo
Interior Features
Built-in Features, Ceiling Fan(s), Eat-in Kitchen, Entrance Foyer, Five Piece Bath, Granite Counters, High Ceilings, Kitchen Island, Open Floorplan, Pantry, Primary Suite, Radon Mitigation System, Smoke Free, Walk-In Closet(s), Wet Bar
Appliances
Bar Fridge, Cooktop, Dishwasher, Disposal, Double Oven, Dryer, Gas Water Heater, Microwave, Range Hood, Refrigerator, Sump Pump, Washer
Fireplaces
Basement, Electric, Gas, Great Room
Exterior
- WindowsDouble Pane Windows
- RoofConcrete
- FoundationSlab
Exterior Features
Garden, Lighting, Private Yard
Lot Description
Landscaped, Sprinklers In Front, Sprinklers In Rear
School Information
- DistrictDouglas RE-1
- ElementaryPrairie Crossing
- MiddleSierra
- HighChaparral
Additional Information
- Date ListedJuly 18th, 2025
Listing Details
 RE/MAX Professionals
RE/MAX Professionals
 Terms and Conditions: The content relating to real estate for sale in this Web site comes in part from the Internet Data eXchange ("IDX") program of METROLIST, INC., DBA RECOLORADO® Real estate listings held by brokers other than RE/MAX Professionals are marked with the IDX Logo. This information is being provided for the consumers personal, non-commercial use and may not be used for any other purpose. All information subject to change and should be independently verified.
Terms and Conditions: The content relating to real estate for sale in this Web site comes in part from the Internet Data eXchange ("IDX") program of METROLIST, INC., DBA RECOLORADO® Real estate listings held by brokers other than RE/MAX Professionals are marked with the IDX Logo. This information is being provided for the consumers personal, non-commercial use and may not be used for any other purpose. All information subject to change and should be independently verified.
Copyright 2025 METROLIST, INC., DBA RECOLORADO® -- All Rights Reserved 6455 S. Yosemite St., Suite 500 Greenwood Village, CO 80111 USA
Listing information last updated on October 11th, 2025 at 2:33pm MDT.
















































