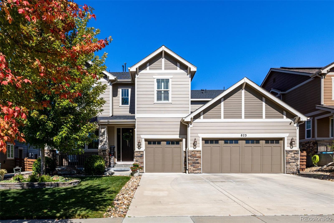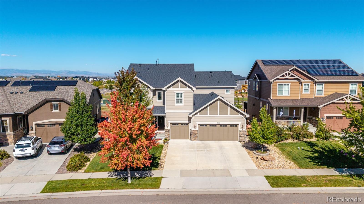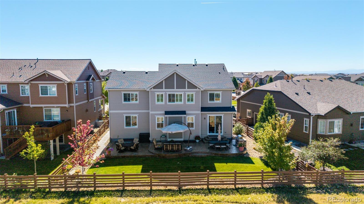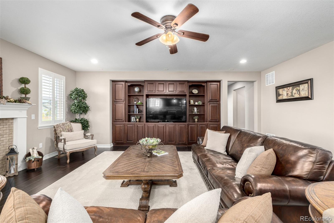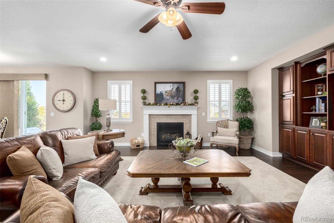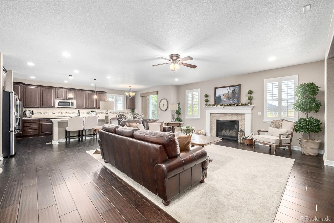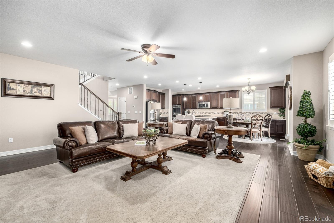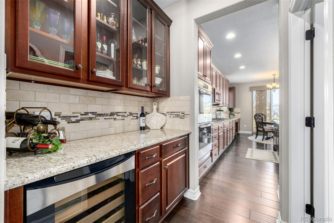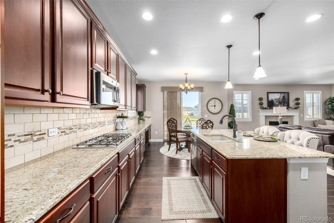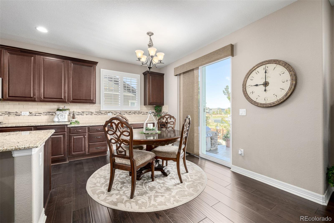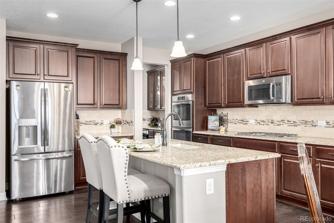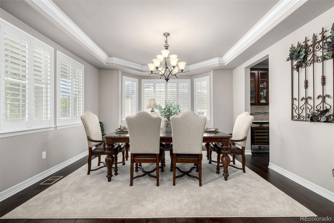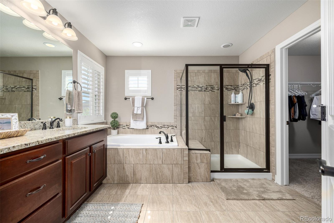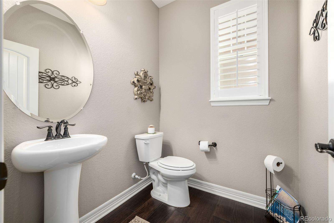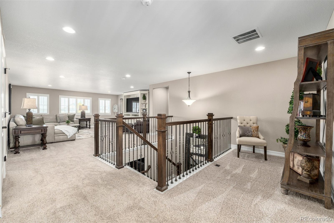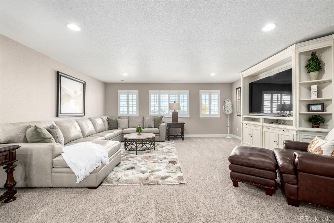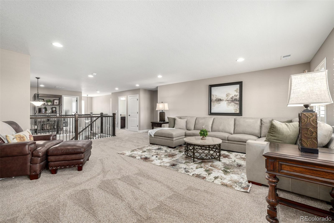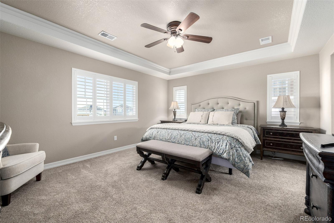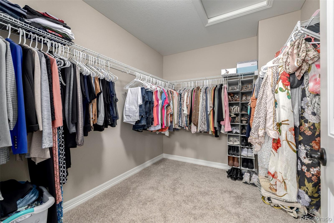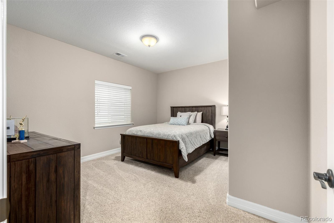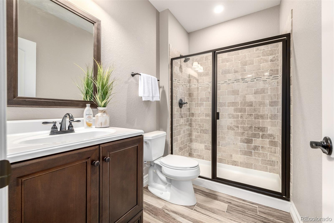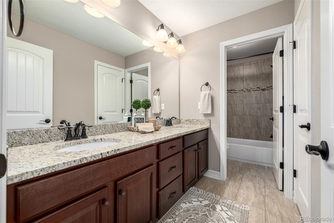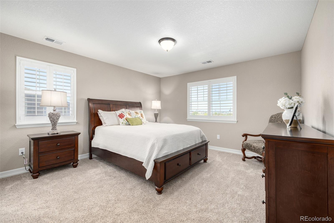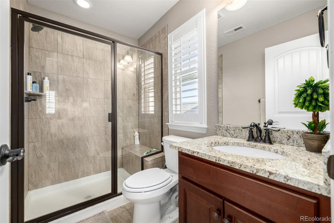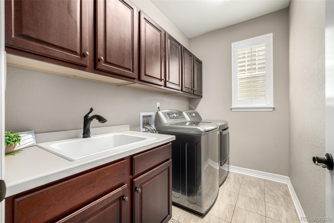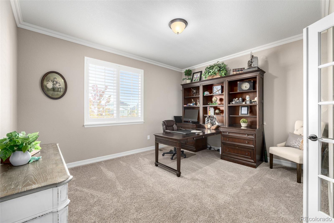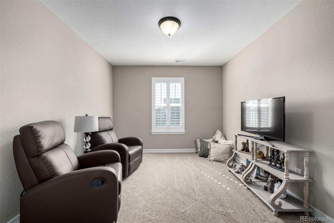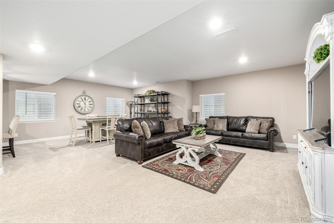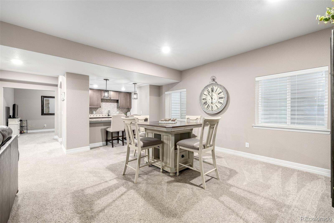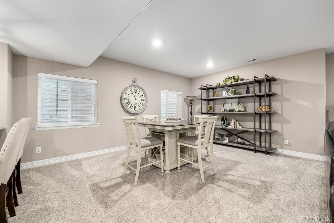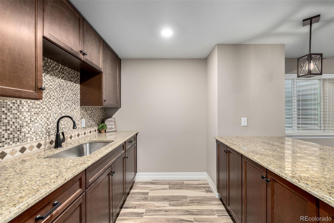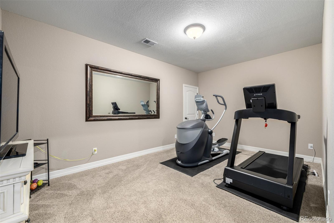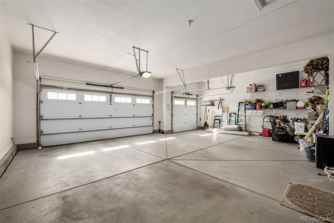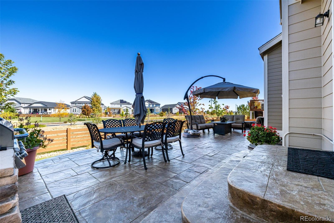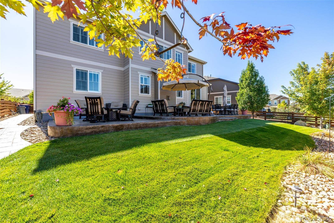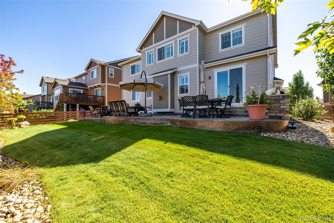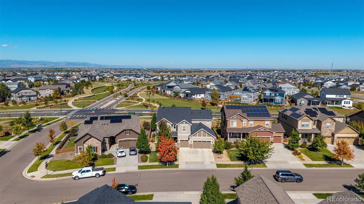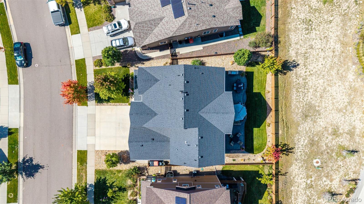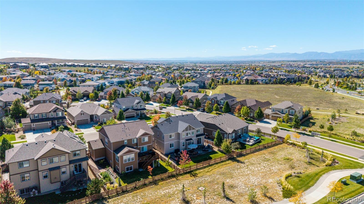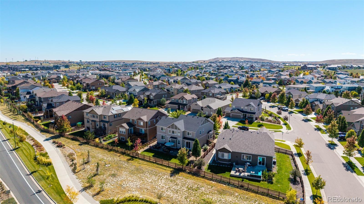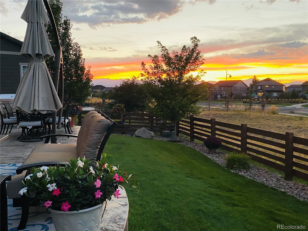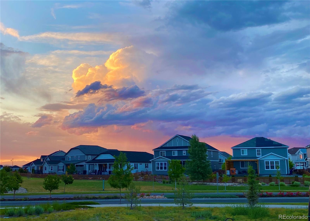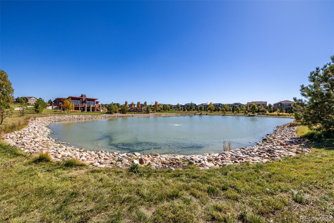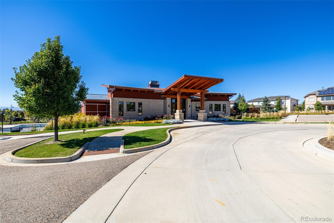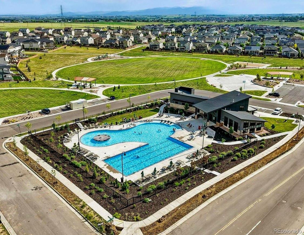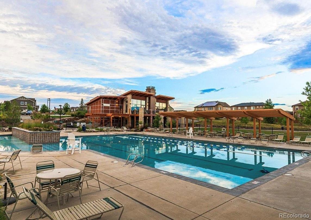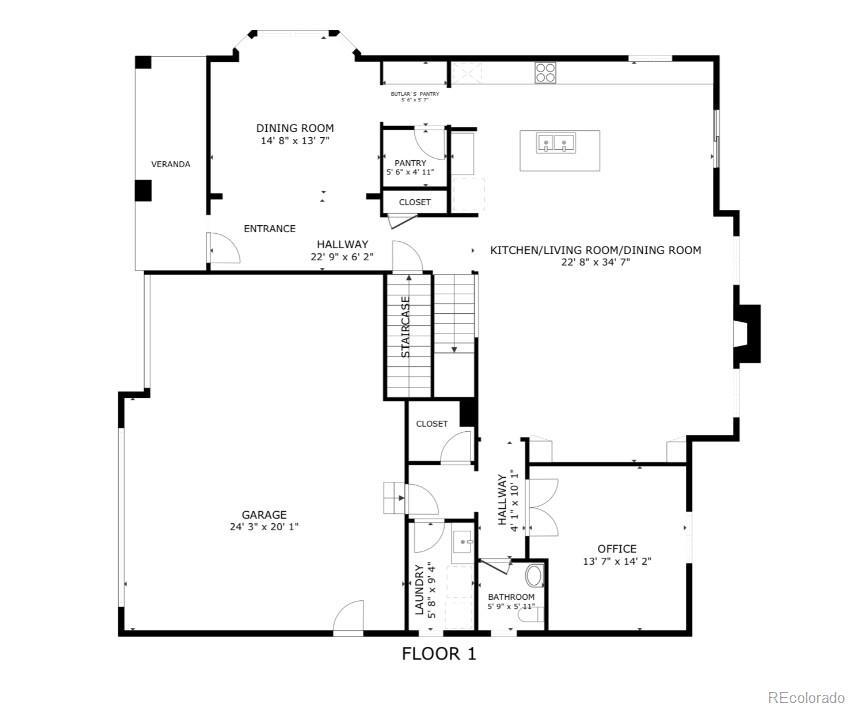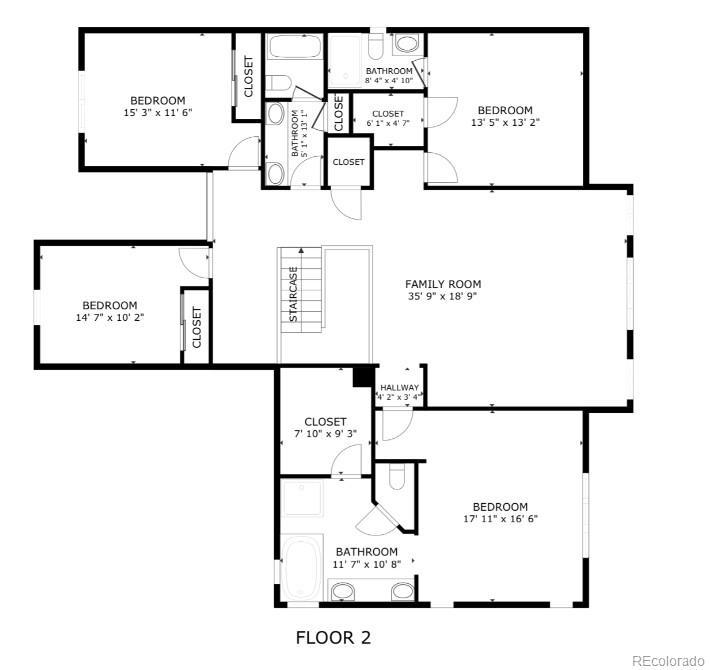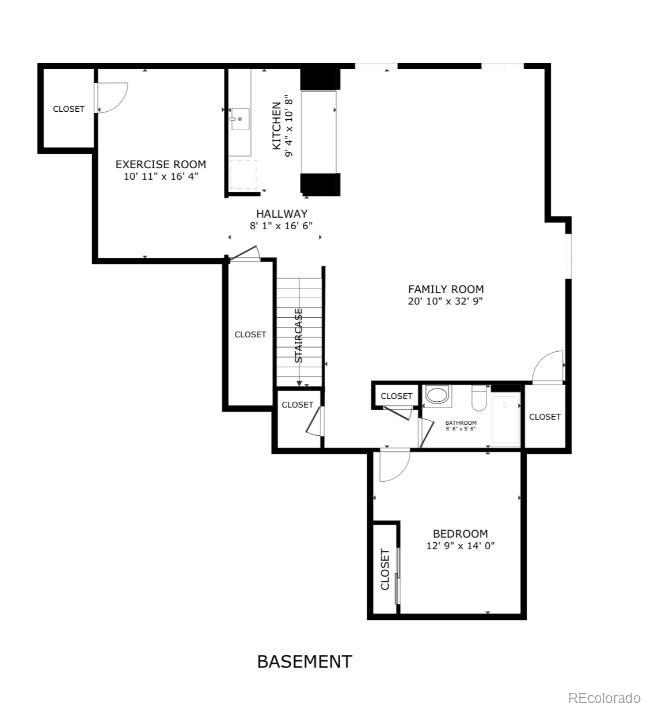Find us on...
Dashboard
- 5 Beds
- 5 Baths
- 5,302 Sqft
- .17 Acres
New Search X
823 Horizon Court
Welcome to your dream home in Colliers Hill—one of Erie’s most sought-after neighborhoods, complete with 2 pools, 2 clubhouses, fitness centers, and miles of trails right out your back door! This popular Dillon model is truly better than new and sits on a premium lot with gorgeous mountain views. Bonus- South facing driveway! Inside, you’ll find 5 bedrooms, 4.5 bathrooms, a private study, a huge loft, and a fully finished basement—all thoughtfully upgraded for comfort, style, and easy living. The front of the home features a bright formal dining room with a butler’s pantry that leads into the chef’s kitchen, complete with extended cabinetry, a walk-in pantry, double ovens, and elevated finishes. The living room showcases custom built-ins and flows effortlessly into the open layout, making it perfect for hosting. The main-floor study offers ideal work-from-home privacy, and the laundry room includes cabinets, a sink, and even the washer and dryer. The wood flooring is in mint condition along with every other upgrade the seller thoughtfully put into this home. Upstairs, the primary suite offers a five-piece bath and large walk-in closet. Three more bedrooms and two bathrooms—including an ensuite/private bath—plus a generous loft/game room create the perfect upstairs hangout zone. The finished basement takes entertaining to the next level with a full upgraded wet bar, home gym, and an additional bedroom and full bath—perfect for guests or multigenerational living. Step outside to professional landscaping and uninterrupted open-space, sunset views, a gas line and more. The oversized, finished 3-car garage fits trucks! With a new roof, new exterior paint, $10,000 shutter blinds, engineered hardwood floors, and meticulous care, this home is absolutely move-in ready. A new elementary school is on the way, and you’re just minutes from Erie High School and vibrant Downtown Erie. BONUS: Loft furniture & Brand-new fitness equipment in the home gym is optional to stay
Listing Office: eXp Realty, LLC 
Essential Information
- MLS® #6932775
- Price$1,039,000
- Bedrooms5
- Bathrooms5.00
- Full Baths3
- Half Baths1
- Square Footage5,302
- Acres0.17
- Year Built2017
- TypeResidential
- Sub-TypeSingle Family Residence
- StyleTraditional
- StatusActive
Community Information
- Address823 Horizon Court
- SubdivisionColliers Hill
- CityErie
- CountyWeld
- StateCO
- Zip Code80516
Amenities
- Parking Spaces9
- # of Garages3
- Has PoolYes
- PoolOutdoor Pool
Amenities
Clubhouse, Fitness Center, Park, Playground, Pool, Trail(s)
Parking
Exterior Access Door, Finished Garage
Interior
- HeatingForced Air
- CoolingCentral Air
- FireplaceYes
- # of Fireplaces1
- FireplacesGas, Great Room
- StoriesTwo
Interior Features
Breakfast Bar, Built-in Features, Ceiling Fan(s), Eat-in Kitchen, Five Piece Bath, Granite Counters, High Ceilings, Kitchen Island, Open Floorplan, Pantry, Primary Suite, Smoke Free, Vaulted Ceiling(s), Walk-In Closet(s), Wet Bar
Appliances
Bar Fridge, Cooktop, Dishwasher, Disposal, Double Oven, Dryer, Microwave, Oven, Range, Refrigerator, Sump Pump, Washer, Wine Cooler
Exterior
- Exterior FeaturesPrivate Yard
- RoofComposition
Lot Description
Landscaped, Master Planned, Mountainous, Open Space, Sprinklers In Front, Sprinklers In Rear
Windows
Double Pane Windows, Window Treatments
School Information
- DistrictSt. Vrain Valley RE-1J
- ElementaryErie
- MiddleErie
- HighErie
Additional Information
- Date ListedOctober 3rd, 2025
Listing Details
 eXp Realty, LLC
eXp Realty, LLC
 Terms and Conditions: The content relating to real estate for sale in this Web site comes in part from the Internet Data eXchange ("IDX") program of METROLIST, INC., DBA RECOLORADO® Real estate listings held by brokers other than RE/MAX Professionals are marked with the IDX Logo. This information is being provided for the consumers personal, non-commercial use and may not be used for any other purpose. All information subject to change and should be independently verified.
Terms and Conditions: The content relating to real estate for sale in this Web site comes in part from the Internet Data eXchange ("IDX") program of METROLIST, INC., DBA RECOLORADO® Real estate listings held by brokers other than RE/MAX Professionals are marked with the IDX Logo. This information is being provided for the consumers personal, non-commercial use and may not be used for any other purpose. All information subject to change and should be independently verified.
Copyright 2025 METROLIST, INC., DBA RECOLORADO® -- All Rights Reserved 6455 S. Yosemite St., Suite 500 Greenwood Village, CO 80111 USA
Listing information last updated on December 12th, 2025 at 3:03pm MST.


