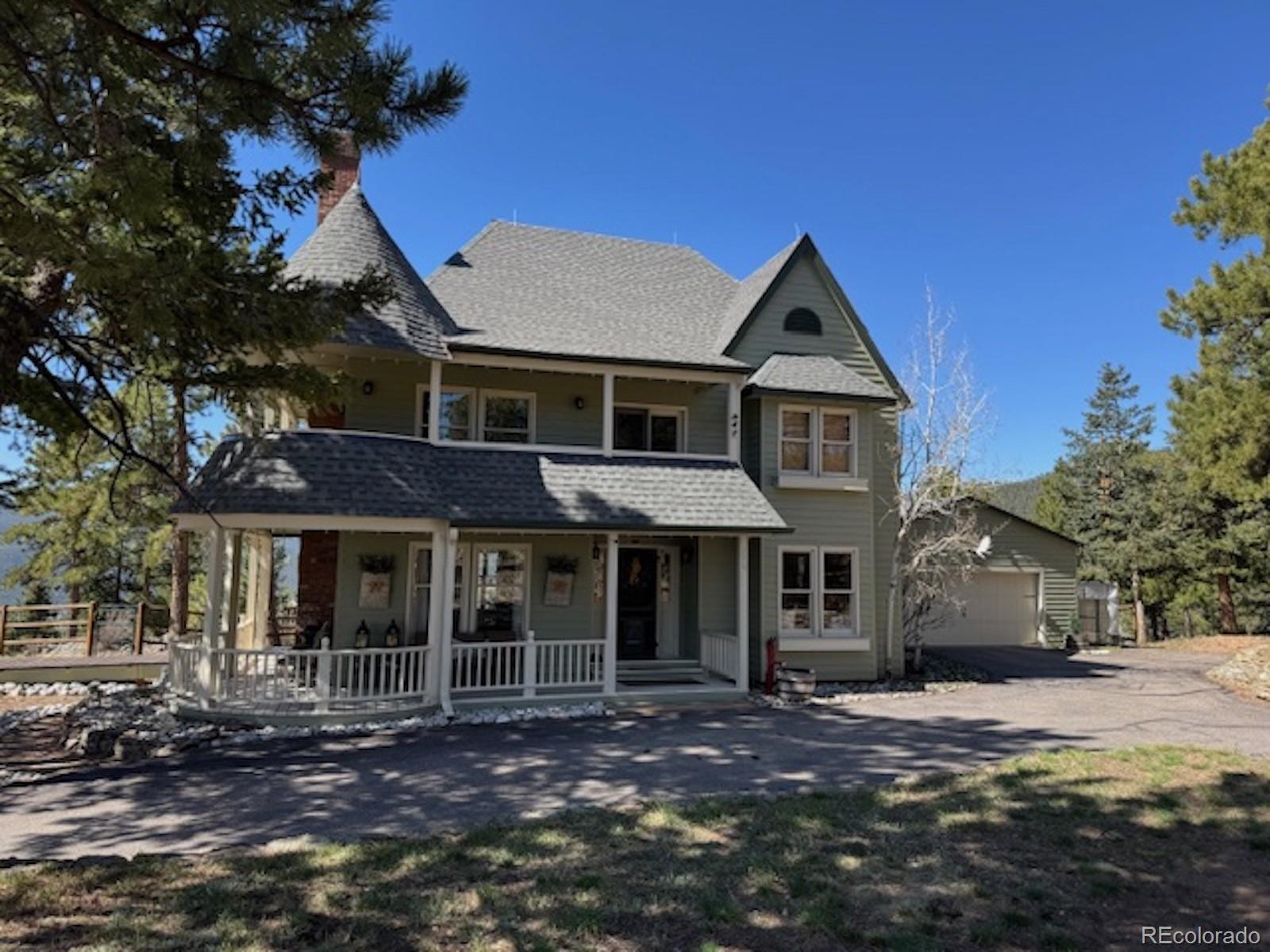Find us on...
Dashboard
- 3 Beds
- 3 Baths
- 2,268 Sqft
- 5.63 Acres
New Search X
220 Ravenswood Court
Charming & spectacular, this beautiful top-of-the-mountain Victorian chalet is a rare gem that truly eliminates the competition. Nestled at the end of a quiet cul-de-sac & just 5 minutes from Hwy 285 via year-round, county-maintained roads, this beautiful home offers the perfect combination of privacy, convenience, & breathtaking long-range mountain views. Commanding the entire end of the cul-de-sac, the property spans a usable picturesque 5.6ac reserve, secured by an attractive rail fence & a solar-powered wrought iron entry gate. A gentle, paved, winding driveway leads you through this pristine setting to the lovingly maintained home in tip-top condition. Step inside & discover a light-filled, 3 bed, 3 bath retreat w/wrap-around decks on both levels, hrdwd & tile floors, & a vaulted, beamed upper-level primary suite that's nothing short of luxurious. Enjoy a stylish wood stove, walk-in closet, & a beautifully remodeled en-suite bath w/soapstone counters, dual sinks, & glass block walk-in shower. Outside the lifestyle possibilities are endless. Soak in the sparkling in-ground hot tub while watching the sun set, tend to your fenced raised-bed garden or deluxe chicken coop, or work in the lighted barn or greenhouse. Car enthusiasts & hobbyists will love the det 1,326SF finished 3-car garage w/epoxy floors, attic storage, enclosed carport, 220V power, & a heated bay w/overhead door. Plus, there's an oversized attached 2-car garage w/a covered dog run & additional gated parking - And, no HOA or covenants to limit your freedom! The kitchen is a chef's dream, featuring SS appliances, slab granite counters, 6-burner JennAir downdraft cooktop, center island, custom cabinetry, & microwave. With Rise Broadband high-speed internet, 4-zone glycol BB heating & a pellet stove, & fresh paint 2 years ago, this home is move-in ready. Furnishings avail for purchase. Whether you're seeking a full-time residence or an unforgettable getaway, you will never want to leave this paradise!
Listing Office: 285 Realty 
Essential Information
- MLS® #6934630
- Price$925,000
- Bedrooms3
- Bathrooms3.00
- Full Baths2
- Half Baths1
- Square Footage2,268
- Acres5.63
- Year Built1986
- TypeResidential
- Sub-TypeSingle Family Residence
- StyleChalet, Victorian
- StatusActive
Community Information
- Address220 Ravenswood Court
- SubdivisionRavenswood
- CityBailey
- CountyPark
- StateCO
- Zip Code80421
Amenities
- Parking Spaces6
- # of Garages5
- ViewMountain(s)
Utilities
Electricity Available, Electricity Connected, Natural Gas Not Available, Propane
Parking
220 Volts, Asphalt, Exterior Access Door, Finished Garage, Floor Coating, Heated Garage, Insulated Garage, Lighted, Oversized, Storage
Interior
- CoolingNone
- FireplaceYes
- # of Fireplaces2
- StoriesThree Or More
Interior Features
Ceiling Fan(s), Eat-in Kitchen, Entrance Foyer, Five Piece Bath, Granite Counters, High Ceilings, Kitchen Island, Primary Suite, Smoke Free, Solid Surface Counters, Hot Tub, Vaulted Ceiling(s), Walk-In Closet(s)
Appliances
Convection Oven, Cooktop, Dishwasher, Disposal, Down Draft, Gas Water Heater, Microwave, Oven, Refrigerator, Self Cleaning Oven, Sump Pump, Water Softener
Heating
Baseboard, Hot Water, Pellet Stove, Propane, Wood Stove
Fireplaces
Bedroom, Great Room, Insert, Pellet Stove, Primary Bedroom, Wood Burning Stove
Exterior
- WindowsDouble Pane Windows
- RoofComposition
- FoundationConcrete Perimeter, Slab
Exterior Features
Balcony, Dog Run, Garden, Lighting, Private Yard, Spa/Hot Tub
Lot Description
Cul-De-Sac, Foothills, Level, Many Trees, Mountainous, Rock Outcropping, Secluded, Suitable For Grazing
School Information
- DistrictPlatte Canyon RE-1
- ElementaryDeer Creek
- MiddleFitzsimmons
- HighPlatte Canyon
Additional Information
- Date ListedMarch 21st, 2025
- ZoningRes
Listing Details
 285 Realty
285 Realty
 Terms and Conditions: The content relating to real estate for sale in this Web site comes in part from the Internet Data eXchange ("IDX") program of METROLIST, INC., DBA RECOLORADO® Real estate listings held by brokers other than RE/MAX Professionals are marked with the IDX Logo. This information is being provided for the consumers personal, non-commercial use and may not be used for any other purpose. All information subject to change and should be independently verified.
Terms and Conditions: The content relating to real estate for sale in this Web site comes in part from the Internet Data eXchange ("IDX") program of METROLIST, INC., DBA RECOLORADO® Real estate listings held by brokers other than RE/MAX Professionals are marked with the IDX Logo. This information is being provided for the consumers personal, non-commercial use and may not be used for any other purpose. All information subject to change and should be independently verified.
Copyright 2025 METROLIST, INC., DBA RECOLORADO® -- All Rights Reserved 6455 S. Yosemite St., Suite 500 Greenwood Village, CO 80111 USA
Listing information last updated on July 29th, 2025 at 12:04pm MDT.


















































