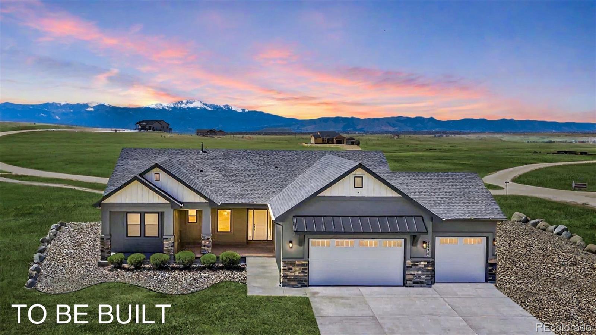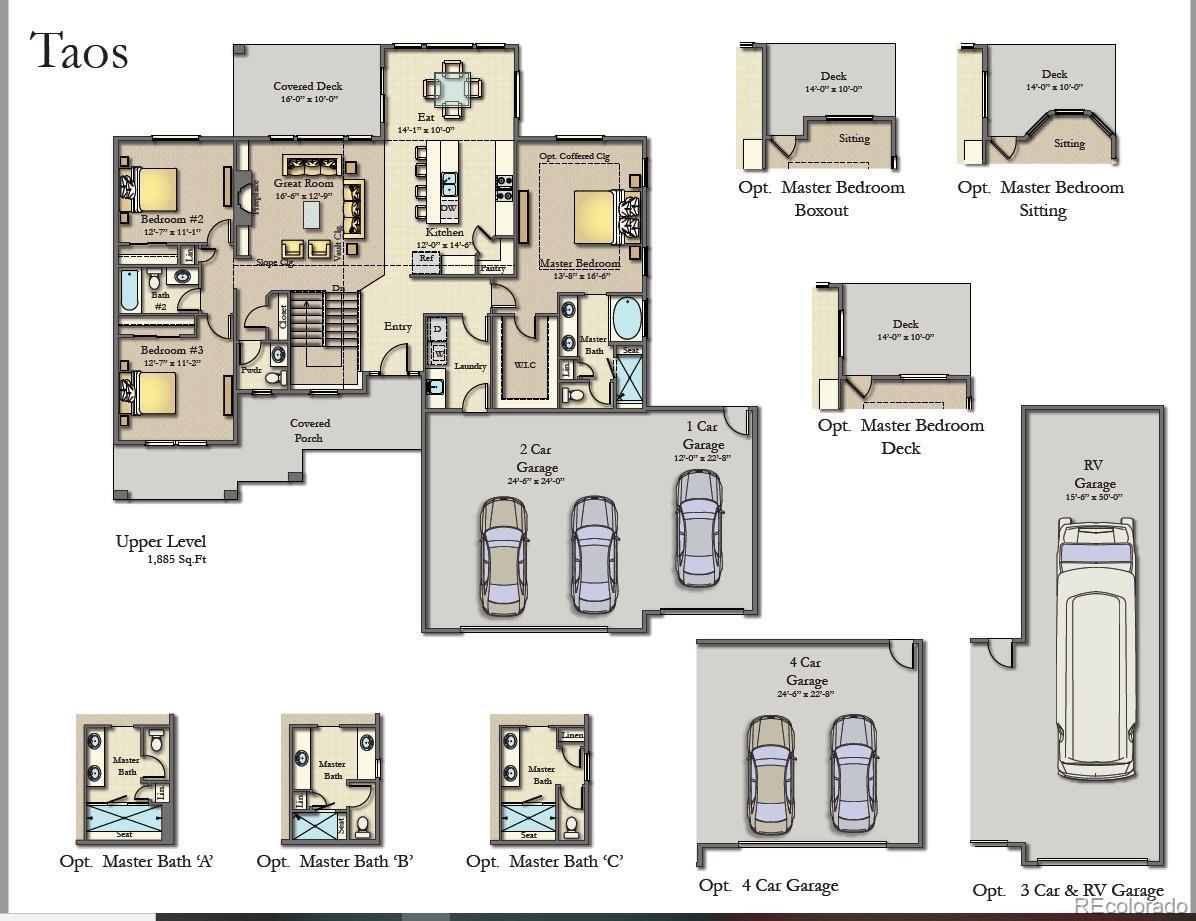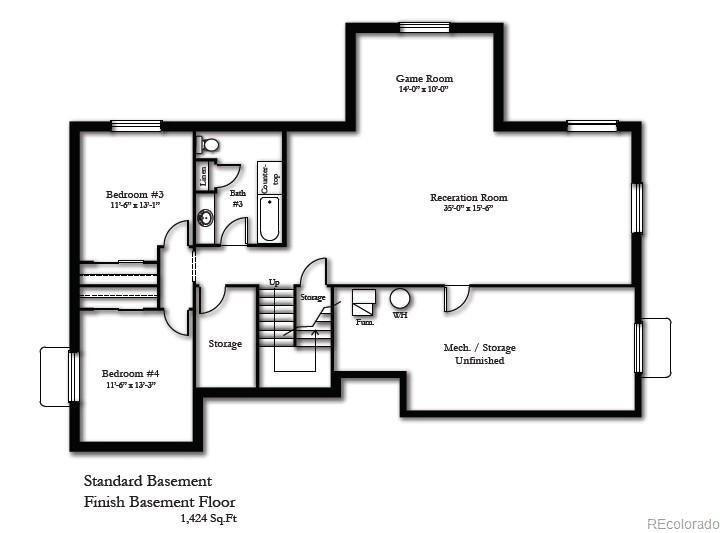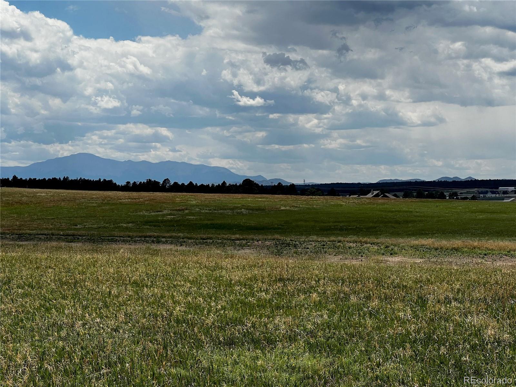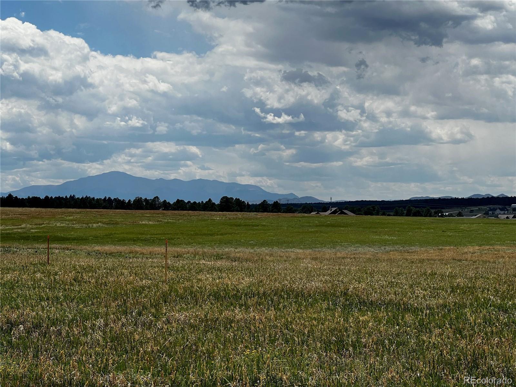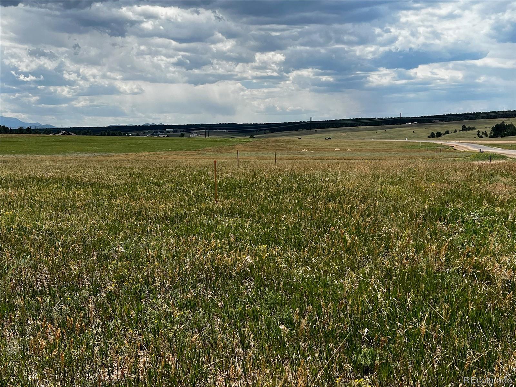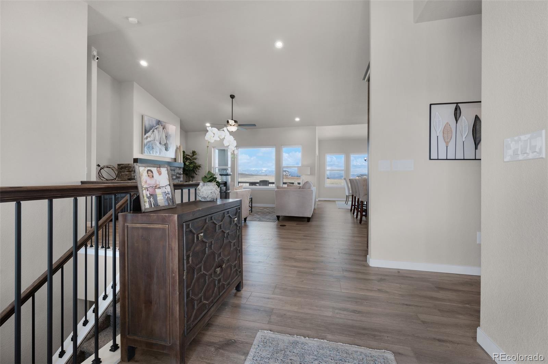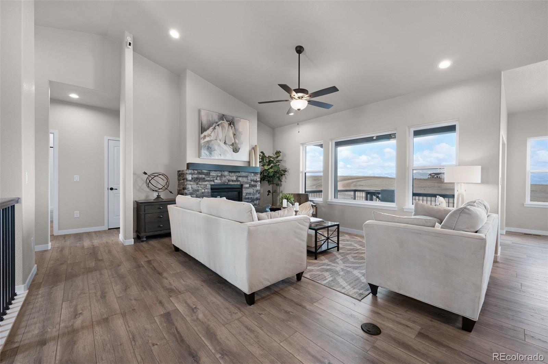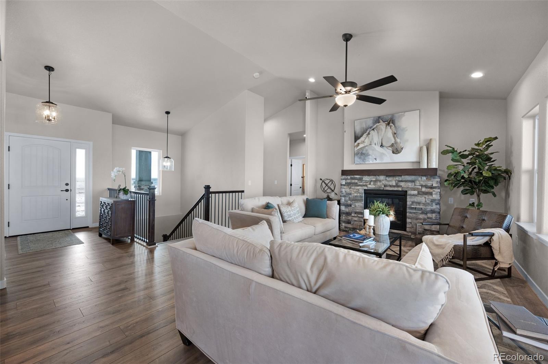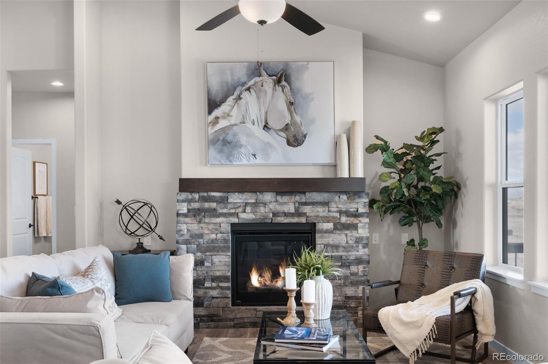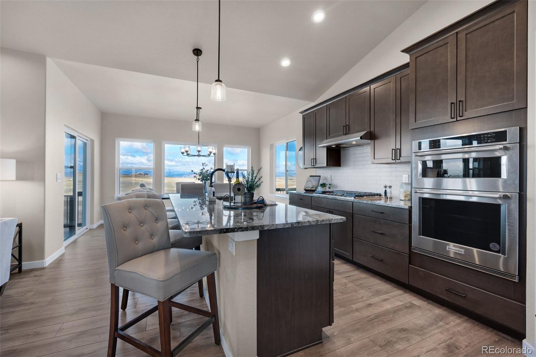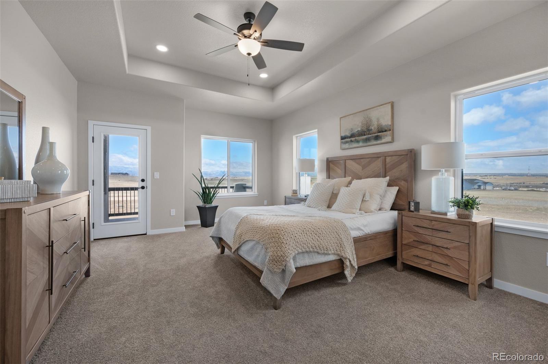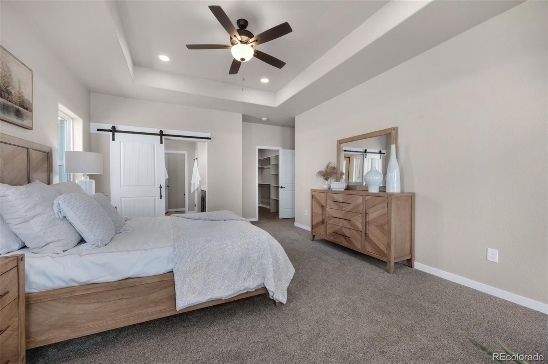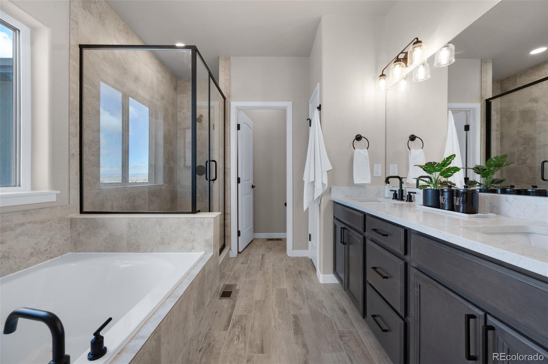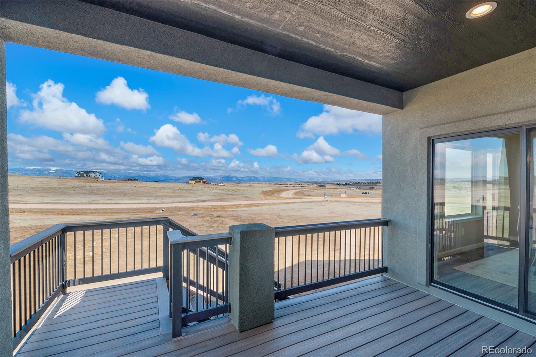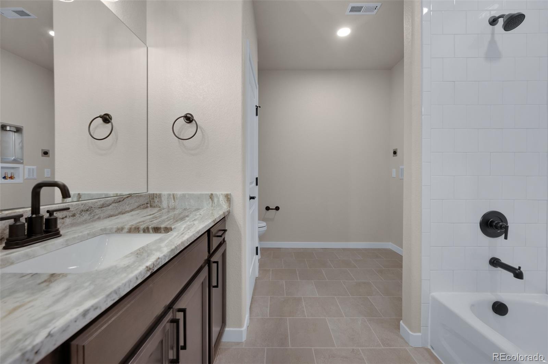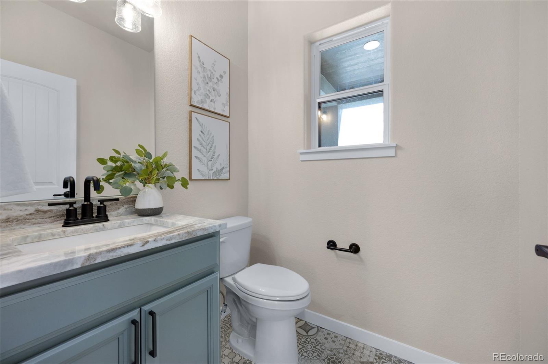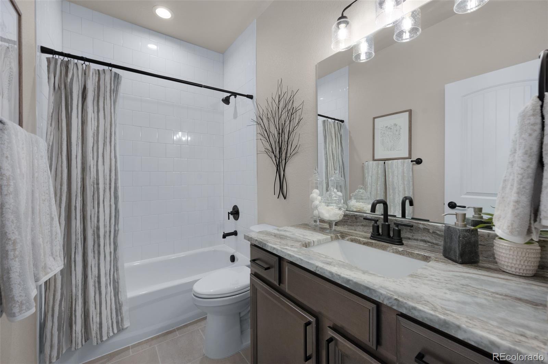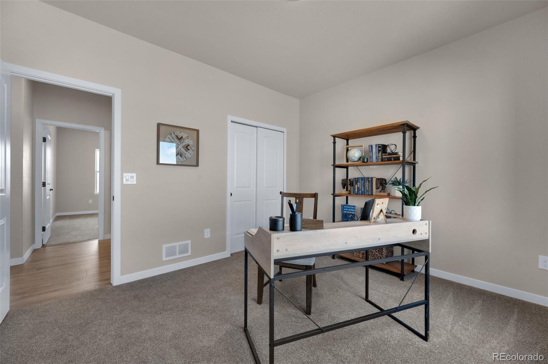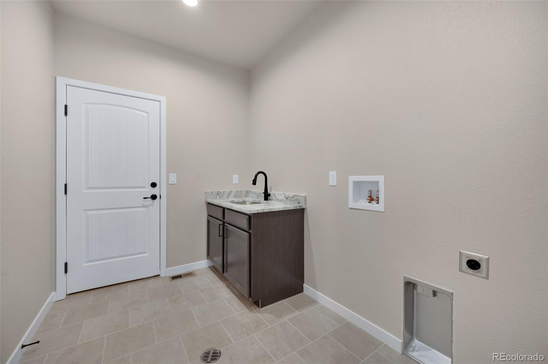Find us on...
Dashboard
- 3 Beds
- 3 Baths
- 1,915 Sqft
- 2.93 Acres
New Search X
16990 Early Light Drive
Luxury to be built custom home in the beautiful Winsome Community! Situated on nearly 3 acres in the scenic Winsome neighborhood, this to-be-built custom home offers the perfect blend of luxury, comfort, and personalized design. Presented by an exceptional builder known for high-quality construction and premium finishes, this is your opportunity to build *The Taos*—a stunning farmhouse-style home. Or you can even bring your own design, and we’ll bring it to life. Step onto the charming covered front porch and enter through an open foyer featuring vaulted ceilings and gorgeous hardwood floors that flow throughout much of the main level. The thoughtfully designed floor plan includes a spacious great room with a sloped ceiling, a beautiful stone-surround fireplace with wood mantle, and seamless connection to the gourmet kitchen. The kitchen is a true centerpiece, featuring a large island with bar seating, soft-close cabinets and drawers, granite countertops, stainless steel appliances, and a generous walk-in pantry. Adjacent to the kitchen is the dining area with walk-out access to a covered deck—perfect for enjoying Colorado’s breathtaking evenings. The private owner’s suite offers a peaceful retreat with a coffered ceiling, sitting window, private deck access, an expansive en-suite bath with walk-in shower, and a large walk-in closet. The main level also includes a second bedroom, full bath, powder room, and laundry room with convenient access to the oversized three-car garage. Downstairs, the garden-level basement is flooded with natural light thanks to 9-foot foundation walls. The basement can be finished with an optional en-suite bedroom—ideal as a guest or in-law suite or two additional bedrooms, a full bath, and a spacious storage room with laundry hook-ups. Combine the exceptional craftsmanship of this home with all that Winsome has to offer—miles of hiking, biking, and riding trails, wide open spaces, and a welcoming community fire pit.
Listing Office: Coldwell Banker Realty BK 
Essential Information
- MLS® #6940153
- Price$1,000,000
- Bedrooms3
- Bathrooms3.00
- Full Baths2
- Half Baths1
- Square Footage1,915
- Acres2.93
- Year Built2025
- TypeResidential
- Sub-TypeSingle Family Residence
- StatusActive
Community Information
- Address16990 Early Light Drive
- SubdivisionWinsome
- CityColorado Springs
- CountyEl Paso
- StateCO
- Zip Code80908
Amenities
- Parking Spaces3
- ParkingConcrete, Oversized
- # of Garages3
- ViewMountain(s)
Utilities
Cable Available, Electricity Available, Electricity To Lot Line, Natural Gas Available
Interior
- HeatingForced Air, Natural Gas
- CoolingCentral Air
- FireplaceYes
- # of Fireplaces1
- FireplacesGas, Great Room
- StoriesOne
Interior Features
Ceiling Fan(s), Eat-in Kitchen, Five Piece Bath, Granite Counters, High Ceilings, High Speed Internet, In-Law Floorplan, Kitchen Island, Open Floorplan, Pantry, Primary Suite, Smoke Free, Stone Counters, Vaulted Ceiling(s), Walk-In Closet(s), Wet Bar
Appliances
Cooktop, Dishwasher, Disposal, Double Oven, Microwave, Self Cleaning Oven
Exterior
- Lot DescriptionCorner Lot, Level
- WindowsDouble Pane Windows
- RoofComposition
- FoundationConcrete Perimeter
School Information
- DistrictDistrict 49
- ElementaryMeridian Ranch
- MiddleFalcon
- HighFalcon
Additional Information
- Date ListedApril 30th, 2025
- ZoningCC, RR-2.5, RR-5
Listing Details
 Coldwell Banker Realty BK
Coldwell Banker Realty BK
 Terms and Conditions: The content relating to real estate for sale in this Web site comes in part from the Internet Data eXchange ("IDX") program of METROLIST, INC., DBA RECOLORADO® Real estate listings held by brokers other than RE/MAX Professionals are marked with the IDX Logo. This information is being provided for the consumers personal, non-commercial use and may not be used for any other purpose. All information subject to change and should be independently verified.
Terms and Conditions: The content relating to real estate for sale in this Web site comes in part from the Internet Data eXchange ("IDX") program of METROLIST, INC., DBA RECOLORADO® Real estate listings held by brokers other than RE/MAX Professionals are marked with the IDX Logo. This information is being provided for the consumers personal, non-commercial use and may not be used for any other purpose. All information subject to change and should be independently verified.
Copyright 2025 METROLIST, INC., DBA RECOLORADO® -- All Rights Reserved 6455 S. Yosemite St., Suite 500 Greenwood Village, CO 80111 USA
Listing information last updated on December 10th, 2025 at 2:03am MST.

