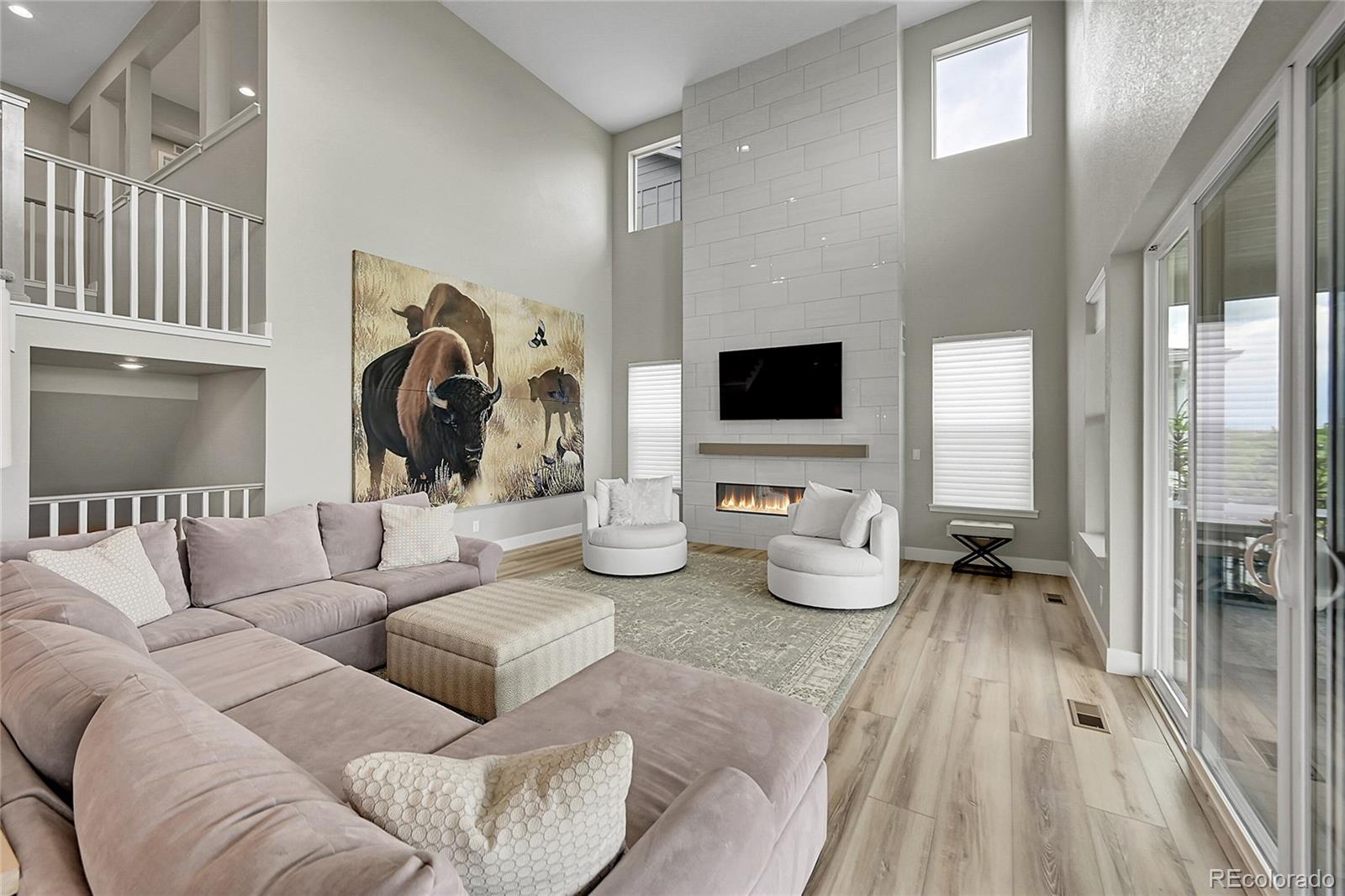Find us on...
Dashboard
- 7 Beds
- 8 Baths
- 6,143 Sqft
- .18 Acres
New Search X
6912 Sunstrand Court
Why wait 10 months for new construction when you can move into a home that shows like a model—without the wait? Situated on a quiet cul-de-sac in one of Castle Pines’ most sought-after communities, this exceptional Shea Homes Hyde model in The Canyons offers elevated living with a perfect blend of comfort, function, and style. The gourmet kitchen is a chef’s dream, featuring GE Monogram appliances, a 48” double oven range, dual Bosch refrigerators, prep kitchen with second dishwasher, built-in microwave/oven, and a walk-in pantry. The great room boasts a 60” linear fireplace with floor-to-ceiling tile and center meet sliding doors that open to a covered patio with gas line—ideal for outdoor entertaining. A 3-zone Sonos system serves the kitchen, patio, and primary bedroom. The main level includes a private bedroom, full bath, and adjacent study that functions as a living space—perfect for a guest or multigenerational suite. Upstairs, the spacious primary suite includes a spa-inspired bath with soaking tub, oversized shower, and dual walk-in closets. Three additional bedrooms each offer ensuite full bathrooms. A versatile loft and upper-level laundry room with cabinets and counter space complete the upstairs layout. The finished basement offers two more bedrooms, two full bathrooms, and flexible space for a home gym, office, or media room. Additional highlights include dual Rinnai tankless water heaters, insulated garages with epoxy flooring and custom storage, and a built-in bench/drop zone at the mudroom entry. This home blends high-end design with everyday livability—and it’s ready now.
Listing Office: Century 21 Dream Home 
Essential Information
- MLS® #6944182
- Price$1,595,000
- Bedrooms7
- Bathrooms8.00
- Full Baths7
- Half Baths1
- Square Footage6,143
- Acres0.18
- Year Built2022
- TypeResidential
- Sub-TypeSingle Family Residence
- StyleContemporary
- StatusActive
Community Information
- Address6912 Sunstrand Court
- SubdivisionThe Canyons
- CityCastle Pines
- CountyDouglas
- StateCO
- Zip Code80108
Amenities
- Parking Spaces3
- # of Garages3
Amenities
Clubhouse, Fitness Center, Pool, Spa/Hot Tub, Trail(s)
Utilities
Cable Available, Electricity Connected, Internet Access (Wired), Natural Gas Connected
Interior
- HeatingForced Air
- CoolingCentral Air
- FireplaceYes
- # of Fireplaces1
- FireplacesLiving Room
- StoriesTwo
Interior Features
Ceiling Fan(s), Quartz Counters, Smoke Free, Sound System, Vaulted Ceiling(s), Walk-In Closet(s)
Appliances
Convection Oven, Dishwasher, Disposal, Double Oven, Microwave, Oven, Range, Refrigerator, Tankless Water Heater
Exterior
- RoofComposition
Lot Description
Cul-De-Sac, Greenbelt, Irrigated, Landscaped, Level, Sprinklers In Front, Sprinklers In Rear
Windows
Double Pane Windows, Egress Windows, Window Coverings
School Information
- DistrictDouglas RE-1
- ElementaryTimber Trail
- MiddleRocky Heights
- HighRock Canyon
Additional Information
- Date ListedMay 29th, 2025
- ZoningResidential
Listing Details
 Century 21 Dream Home
Century 21 Dream Home
 Terms and Conditions: The content relating to real estate for sale in this Web site comes in part from the Internet Data eXchange ("IDX") program of METROLIST, INC., DBA RECOLORADO® Real estate listings held by brokers other than RE/MAX Professionals are marked with the IDX Logo. This information is being provided for the consumers personal, non-commercial use and may not be used for any other purpose. All information subject to change and should be independently verified.
Terms and Conditions: The content relating to real estate for sale in this Web site comes in part from the Internet Data eXchange ("IDX") program of METROLIST, INC., DBA RECOLORADO® Real estate listings held by brokers other than RE/MAX Professionals are marked with the IDX Logo. This information is being provided for the consumers personal, non-commercial use and may not be used for any other purpose. All information subject to change and should be independently verified.
Copyright 2025 METROLIST, INC., DBA RECOLORADO® -- All Rights Reserved 6455 S. Yosemite St., Suite 500 Greenwood Village, CO 80111 USA
Listing information last updated on August 5th, 2025 at 3:33am MDT.



















































