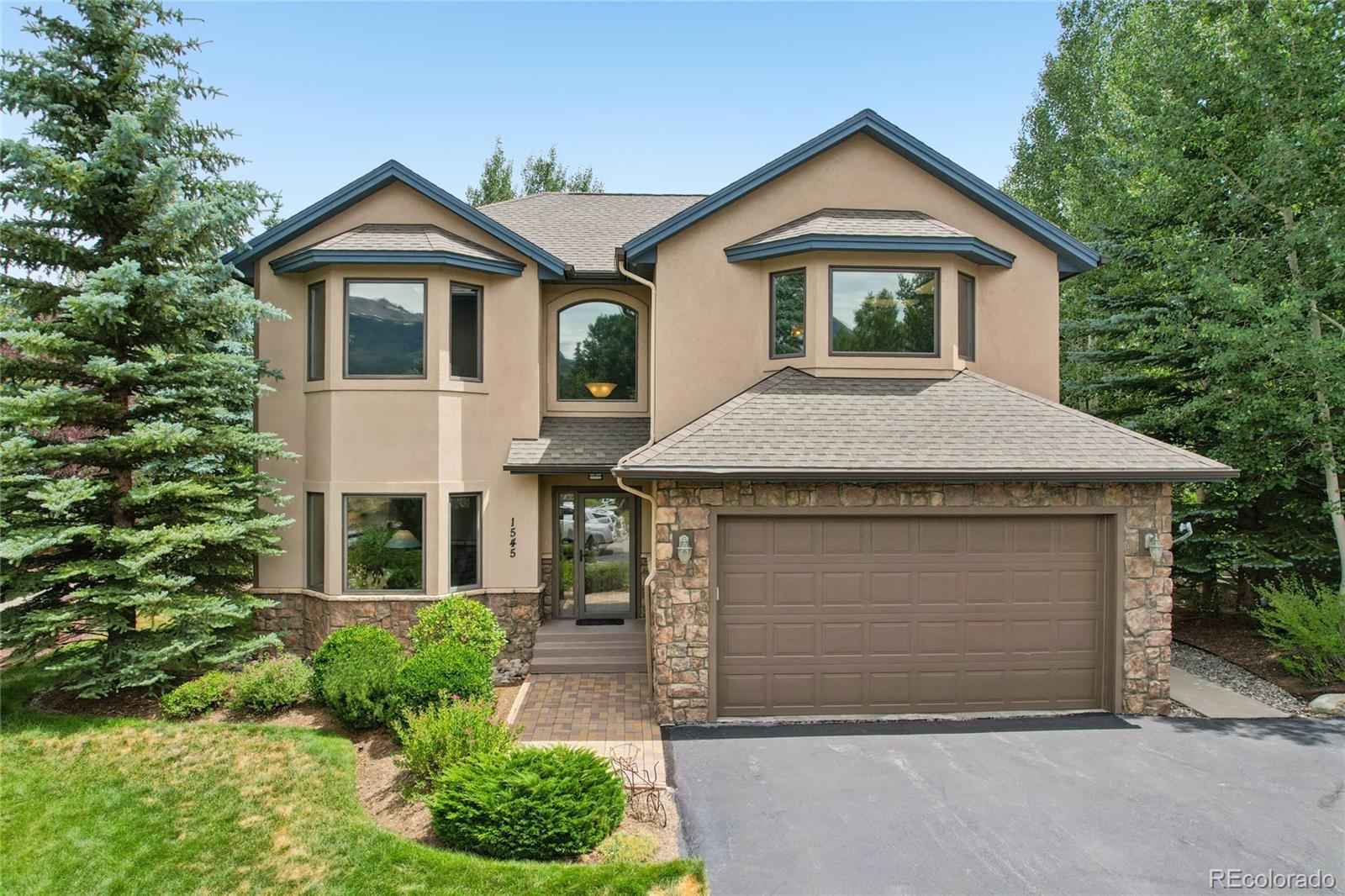Find us on...
Dashboard
- 3 Beds
- 4 Baths
- 2,610 Sqft
- .36 Acres
New Search X
1545 Legend Lake Circle
Welcome to Your Dream Mountain Escape in the Rarely Available Legend Lake Community! Offered for the first time since it was built, this exceptional mountain home has been lovingly and meticulously maintained. From the moment you step into the bright, two-story foyer, you're greeted by a grand, sweeping staircase adorned with handcrafted log accents—a perfect introduction to the rustic elegance that defines the home. This 3-bedroom, 4-bathroom retreat features all ensuite bedrooms, soaring vaulted ceilings, and an open-concept layout drenched in natural light. The stunning log detailing, expansive deck with panoramic mountain views, and lush perennial gardens create a warm, welcoming atmosphere for year-round living or weekend getaways. Relax to the sounds of the Blue River flowing just beyond your backyard, with direct access to nearby hiking and biking trails. The oversized 2-car garage with tons of storage ensures space for all your gear—whether you're heading out to ski one of five world-class resorts, fish in Legend Lake, or explore the area's parks, shops, and restaurants. Only 1.5 hours from Denver, yet a world apart—this is the mountain lifestyle you've been waiting for.
Listing Office: Redfin Corporation 
Essential Information
- MLS® #6959461
- Price$1,775,000
- Bedrooms3
- Bathrooms4.00
- Full Baths2
- Square Footage2,610
- Acres0.36
- Year Built2004
- TypeResidential
- Sub-TypeSingle Family Residence
- StatusActive
Community Information
- Address1545 Legend Lake Circle
- SubdivisionBlue River Run
- CitySilverthorne
- CountySummit
- StateCO
- Zip Code80498
Amenities
- AmenitiesPark
- Parking Spaces3
- # of Garages2
- ViewWater
Utilities
Cable Available, Electricity Connected, Natural Gas Connected, Phone Available
Interior
- HeatingNatural Gas, Radiant
- CoolingNone
- FireplaceYes
- FireplacesGas
- StoriesTwo
Interior Features
Breakfast Bar, Ceiling Fan(s), Primary Suite, Vaulted Ceiling(s)
Appliances
Dishwasher, Disposal, Dryer, Microwave, Range, Refrigerator, Washer
Exterior
- Exterior FeaturesPrivate Yard
- Lot DescriptionMountainous, Near Ski Area
- WindowsBay Window(s), Skylight(s)
- RoofOther
School Information
- DistrictSummit RE-1
- ElementarySilverthorne
- MiddleSummit
- HighSummit
Additional Information
- Date ListedJuly 25th, 2025
- ZoningSPUD
Listing Details
 Redfin Corporation
Redfin Corporation
 Terms and Conditions: The content relating to real estate for sale in this Web site comes in part from the Internet Data eXchange ("IDX") program of METROLIST, INC., DBA RECOLORADO® Real estate listings held by brokers other than RE/MAX Professionals are marked with the IDX Logo. This information is being provided for the consumers personal, non-commercial use and may not be used for any other purpose. All information subject to change and should be independently verified.
Terms and Conditions: The content relating to real estate for sale in this Web site comes in part from the Internet Data eXchange ("IDX") program of METROLIST, INC., DBA RECOLORADO® Real estate listings held by brokers other than RE/MAX Professionals are marked with the IDX Logo. This information is being provided for the consumers personal, non-commercial use and may not be used for any other purpose. All information subject to change and should be independently verified.
Copyright 2025 METROLIST, INC., DBA RECOLORADO® -- All Rights Reserved 6455 S. Yosemite St., Suite 500 Greenwood Village, CO 80111 USA
Listing information last updated on August 10th, 2025 at 7:48pm MDT.















































