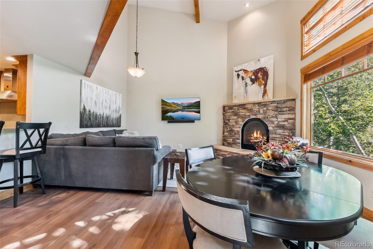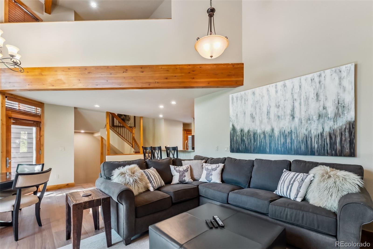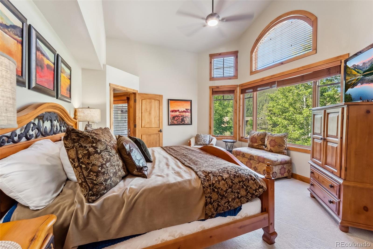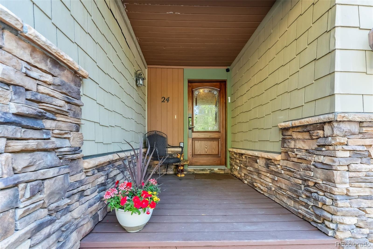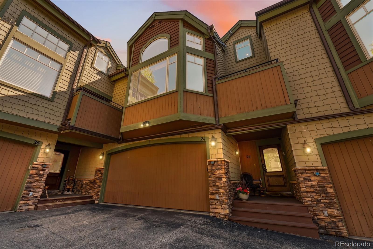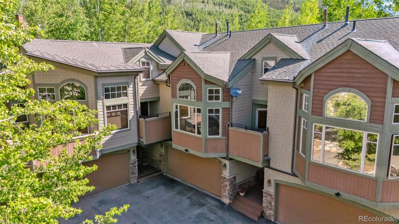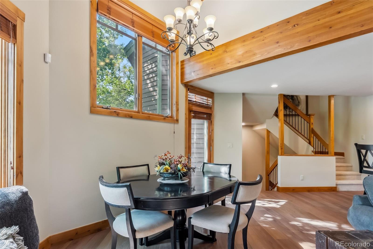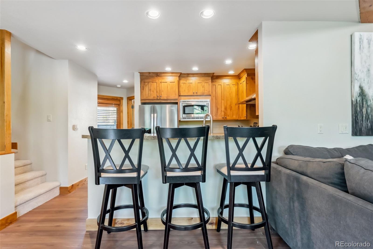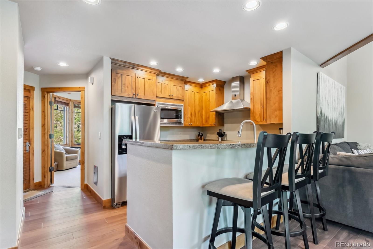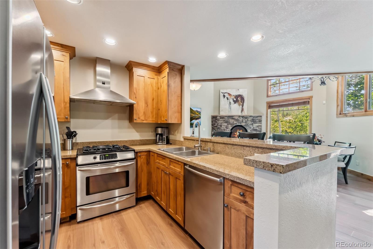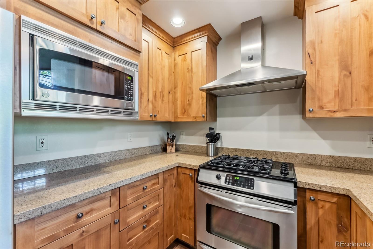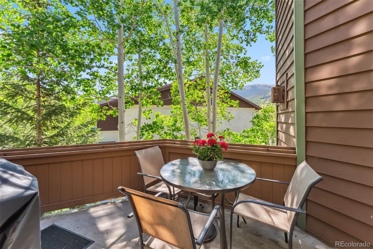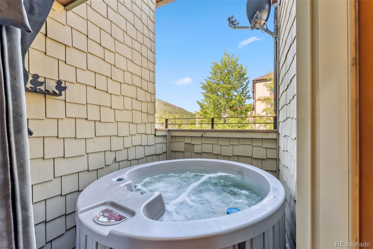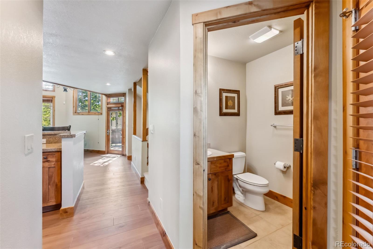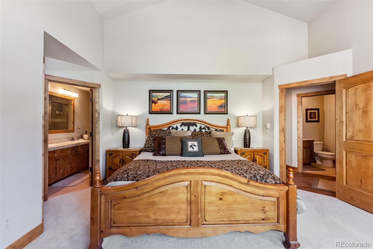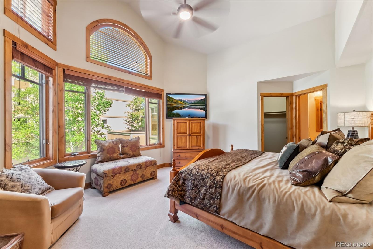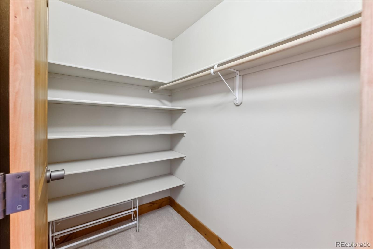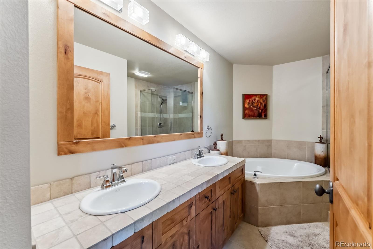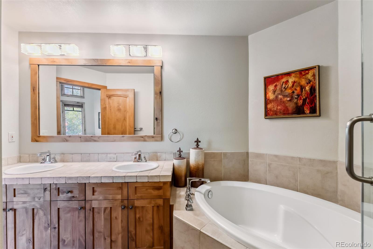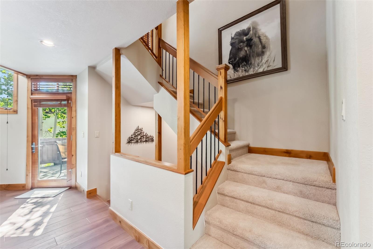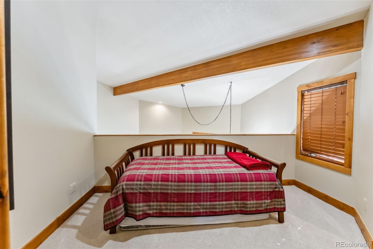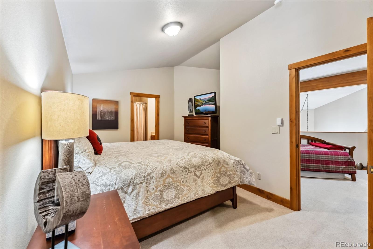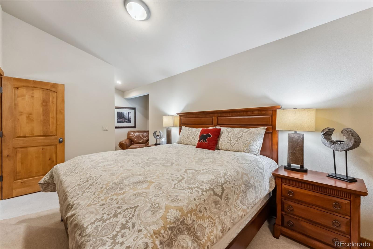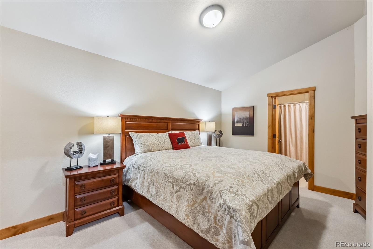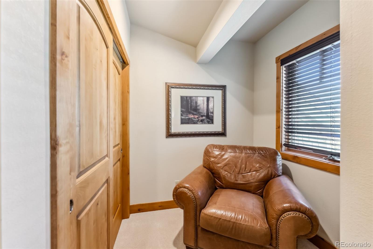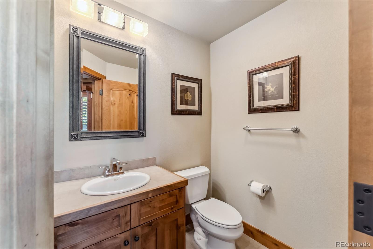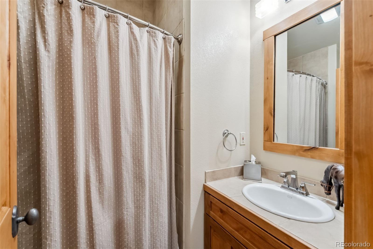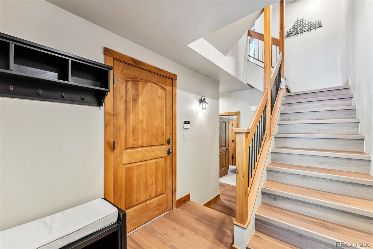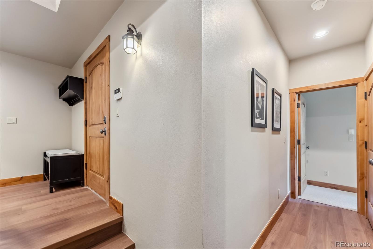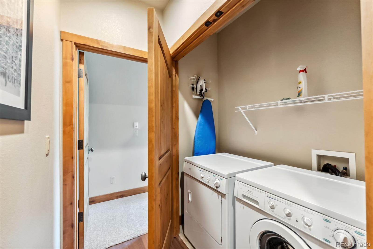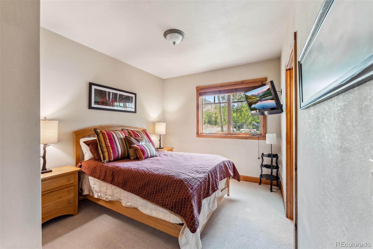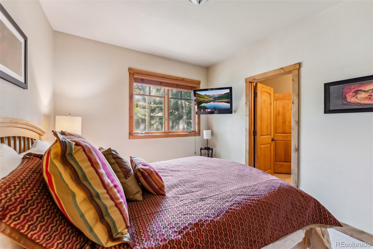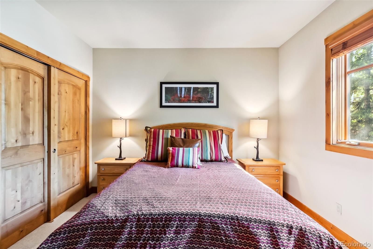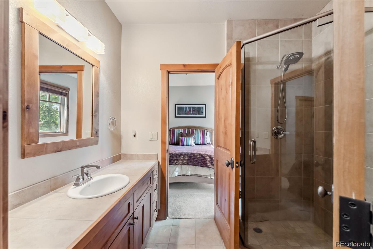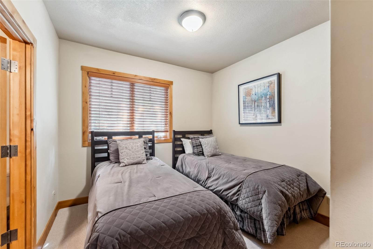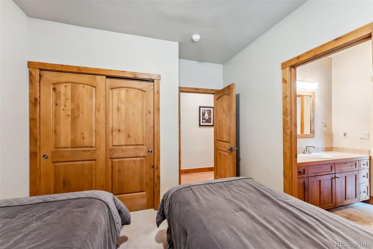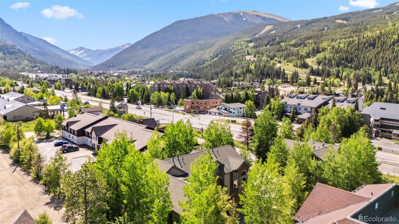Find us on...
Dashboard
- 4 Beds
- 4 Baths
- 1,884 Sqft
- .03 Acres
New Search X
24 Rasor Drive
This is a rare opportunity to own a spacious 4-bedroom, 4-bath townhouse in the heart of Keystone—complete with a 2-car garage, something you don’t often find in the resort area. The open floor plan creates a bright and inviting space, perfect for gathering after a day on the mountain. With brand new carpet, beautiful wood floors, and fresh paint throughout, the home feels like new—clean, comfortable, and completely move-in ready. The layout includes two en-suite bedrooms for added privacy and convenience. Enjoy the outdoor spaces with a west facing balcony with a private hot tub, ideal for relaxing after a day of skiing and an east balcony that is the perfect morning coffee spot, letting you soak up the sunshine and crisp alpine air. Located on the shuttle route to River Run Village and the Summit Stage to other Resorts, you are minutes from the gondola, dining, shopping, and year-round events like festivals, live music, and more. No driving necessary. Whether you’re looking for a mountain getaway, rental income potential, or full-time home, this rare combination of space, location, and updates makes this a standout find in Keystone.
Listing Office: Cornerstone Real Estate Co, LLC 
Essential Information
- MLS® #6962216
- Price$1,339,000
- Bedrooms4
- Bathrooms4.00
- Full Baths1
- Half Baths1
- Square Footage1,884
- Acres0.03
- Year Built2000
- TypeResidential
- Sub-TypeTownhouse
- StyleMountain Contemporary
- StatusPending
Community Information
- Address24 Rasor Drive
- SubdivisionAutumn Brook Townhomes
- CityDillon
- CountySummit
- StateCO
- Zip Code80435
Amenities
- Parking Spaces2
- ParkingInsulated Garage
- # of Garages2
- ViewMountain(s)
Utilities
Cable Available, Electricity Connected, Internet Access (Wired), Natural Gas Connected
Interior
- HeatingForced Air, Radiant
- CoolingNone
- FireplaceYes
- # of Fireplaces1
- FireplacesGreat Room
- StoriesThree Or More
Interior Features
Granite Counters, High Ceilings, High Speed Internet, Open Floorplan
Appliances
Dishwasher, Disposal, Dryer, Freezer, Gas Water Heater, Microwave, Oven, Range, Range Hood, Refrigerator, Self Cleaning Oven, Washer
Exterior
- RoofComposition
- FoundationSlab
Exterior Features
Balcony, Gas Grill, Spa/Hot Tub
School Information
- DistrictSummit RE-1
- ElementarySummit Cove
- MiddleSummit
- HighSummit
Additional Information
- Date ListedJuly 24th, 2025
- ZoningCPUD
Listing Details
Cornerstone Real Estate Co, LLC
 Terms and Conditions: The content relating to real estate for sale in this Web site comes in part from the Internet Data eXchange ("IDX") program of METROLIST, INC., DBA RECOLORADO® Real estate listings held by brokers other than RE/MAX Professionals are marked with the IDX Logo. This information is being provided for the consumers personal, non-commercial use and may not be used for any other purpose. All information subject to change and should be independently verified.
Terms and Conditions: The content relating to real estate for sale in this Web site comes in part from the Internet Data eXchange ("IDX") program of METROLIST, INC., DBA RECOLORADO® Real estate listings held by brokers other than RE/MAX Professionals are marked with the IDX Logo. This information is being provided for the consumers personal, non-commercial use and may not be used for any other purpose. All information subject to change and should be independently verified.
Copyright 2026 METROLIST, INC., DBA RECOLORADO® -- All Rights Reserved 6455 S. Yosemite St., Suite 500 Greenwood Village, CO 80111 USA
Listing information last updated on February 14th, 2026 at 2:33pm MST.

