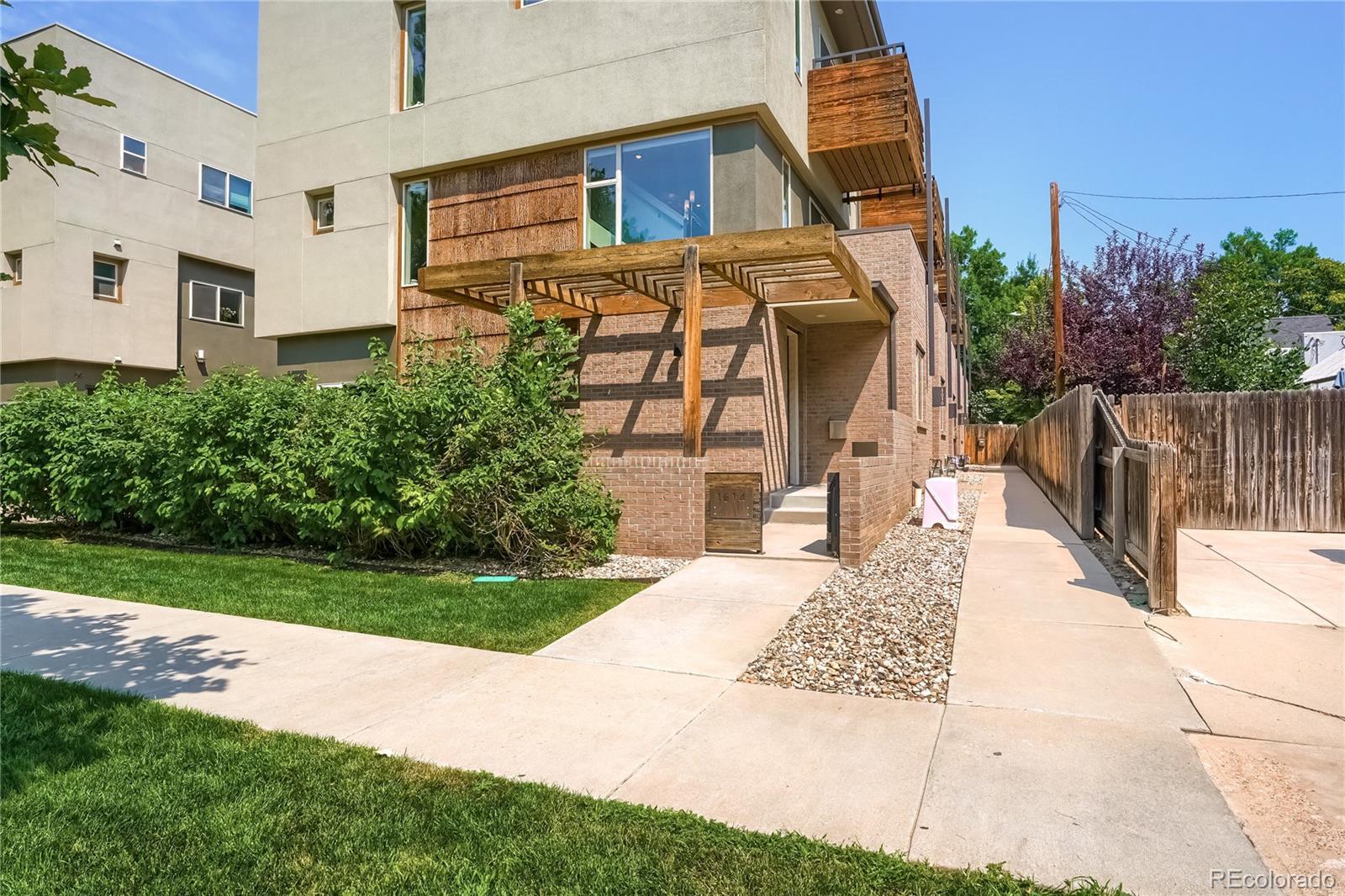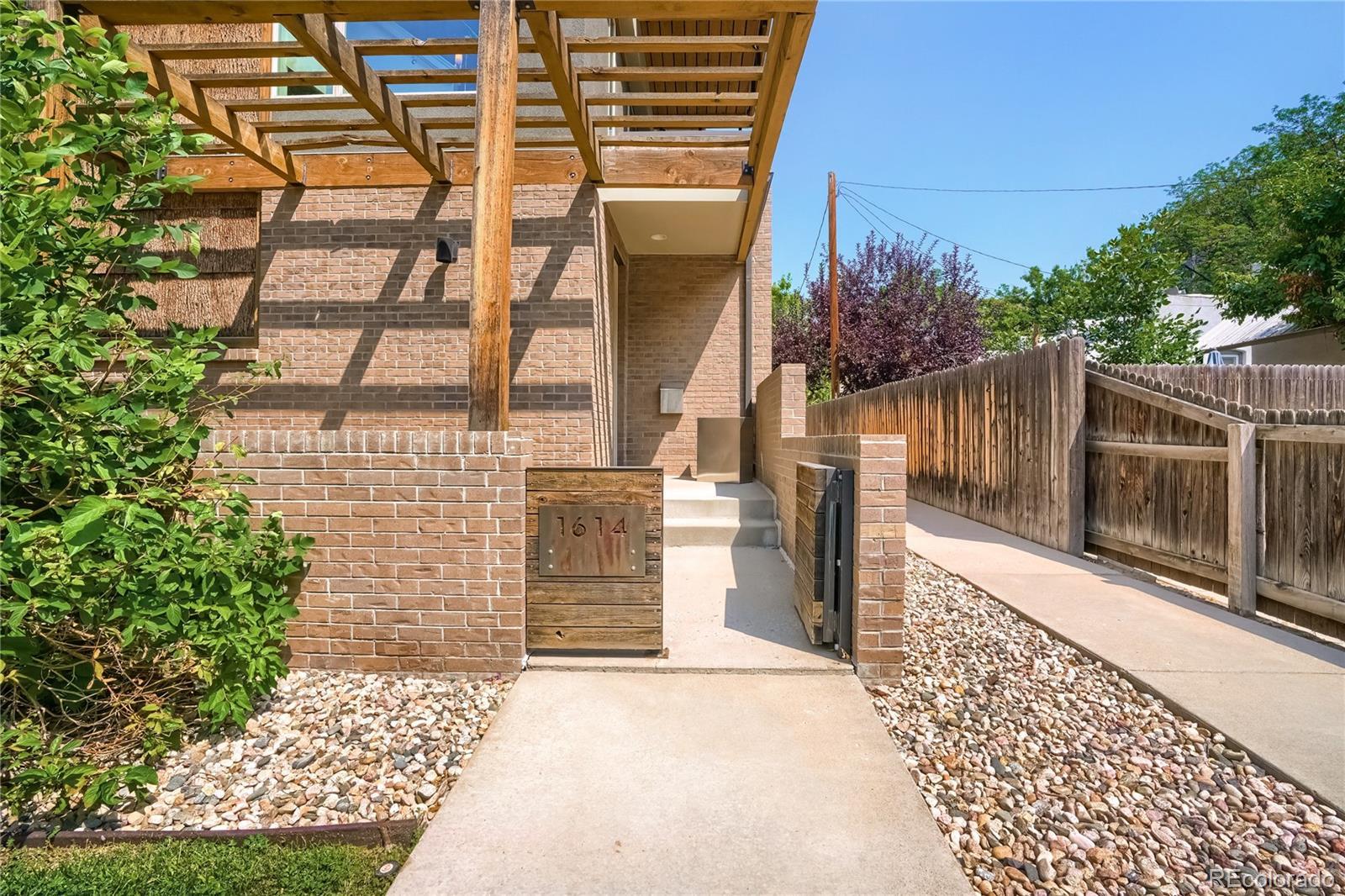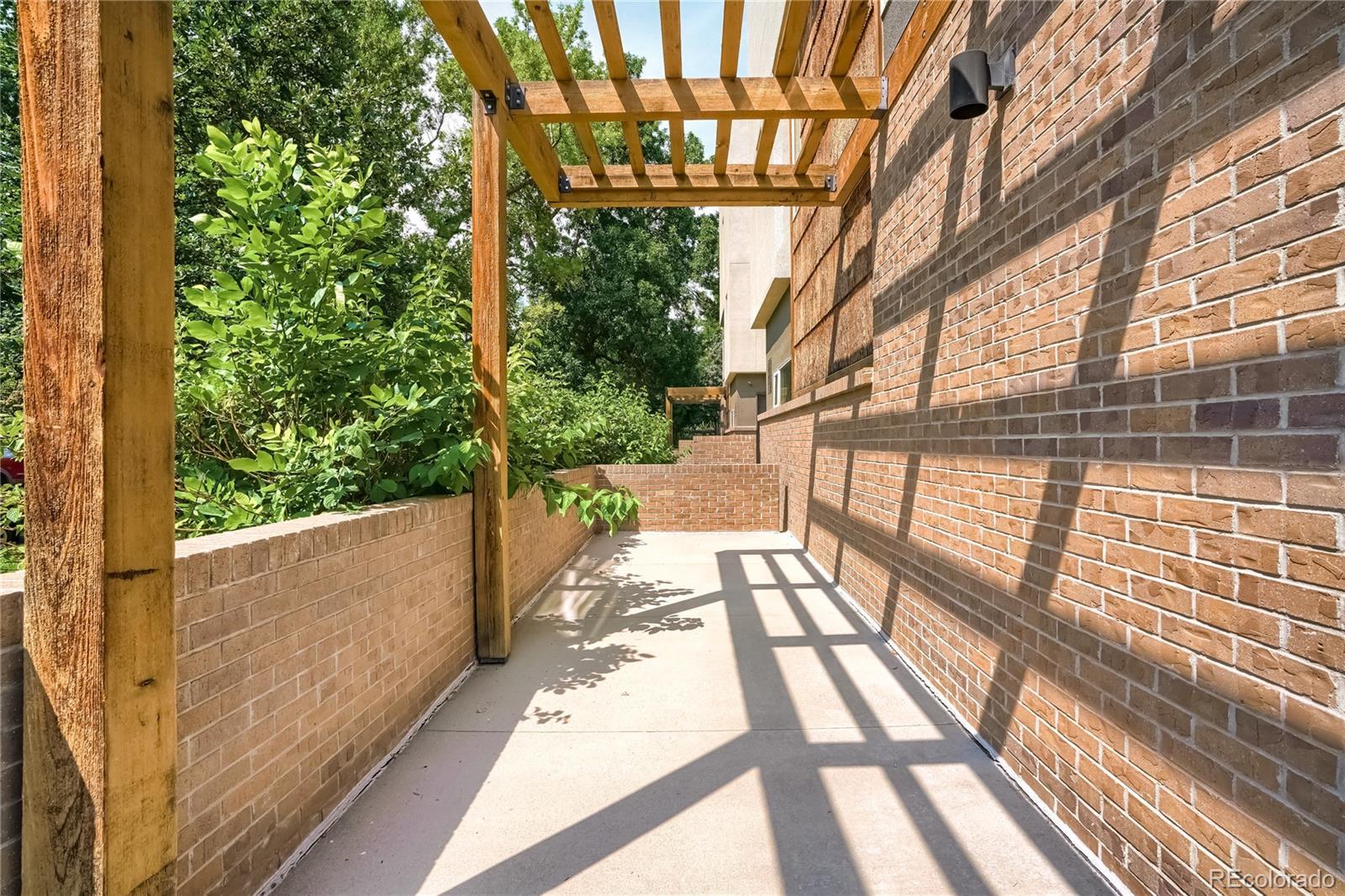Find us on...
Dashboard
- $3.8k Price
- 3 Beds
- 4 Baths
- 1,488 Sqft
New Search X
1614 N Gilpin Street
Available for IMMEDIATE move-in! Sign a 12-month lease and receive half off one month’s rent, or sign a 24-month lease and get a full month free! Inside, the chef’s kitchen boasts sleek renovations including granite countertops, stainless steel appliances, and a top-of-the-line oven/range—perfect for preparing meals. The open layout connects the kitchen, dining area, and living room, featuring a cozy gas fireplace that sets the perfect vibe. Step outside to your private, south-facing balconies or enjoy the fenced patio for extra outdoor space. Three Luxe Bedrooms: The top-floor master retreat includes a spa-like pebble floor shower, dual-sink vanity, and a private balcony. Say goodbye to parking hassles with an attached two-car garage, and enjoy living just blocks from City Park, Vine Street, and St. Joseph’s Health Center. You’ll be surrounded by popular spots like Vine Street Pub, Dos Santos, Hamburger Mary’s, and foodie favorites like Olive & Finch and Waffle Brothers. This townhome won’t last long! Schedule a tour today to see it for yourself. Please be mindful of the current tenant during showings. Tenant responsibilities include rental insurance, utilities, and a $84.95 application fee per adult. Security deposit is equal to one month’s rent.
Listing Office: Coldwell Banker Realty 24 
Essential Information
- MLS® #6973658
- Price$3,750
- Bedrooms3
- Bathrooms4.00
- Full Baths1
- Half Baths2
- Square Footage1,488
- Acres0.00
- Year Built2007
- TypeResidential Lease
- Sub-TypeTownhouse
- StatusActive
Community Information
- Address1614 N Gilpin Street
- SubdivisionCity Park West
- CityDenver
- CountyDenver
- StateCO
- Zip Code80218
Amenities
- Parking Spaces2
- # of Garages2
- ViewCity
Interior
- HeatingForced Air
- CoolingCentral Air
- FireplaceYes
- # of Fireplaces1
- StoriesThree Or More
Interior Features
Breakfast Bar, Granite Counters, High Ceilings, High Speed Internet, Open Floorplan, Primary Suite, Smoke Free, Walk-In Closet(s)
Appliances
Dishwasher, Disposal, Dryer, Microwave, Oven, Range, Range Hood, Refrigerator, Washer
Exterior
Lot Description
Historical District, Near Public Transit
School Information
- DistrictDenver 1
- ElementaryCole Arts And Science Academy
- MiddleMcauliffe Manual
- HighEast
Additional Information
- Date ListedMarch 3rd, 2025
Listing Details
 Coldwell Banker Realty 24
Coldwell Banker Realty 24
 Terms and Conditions: The content relating to real estate for sale in this Web site comes in part from the Internet Data eXchange ("IDX") program of METROLIST, INC., DBA RECOLORADO® Real estate listings held by brokers other than RE/MAX Professionals are marked with the IDX Logo. This information is being provided for the consumers personal, non-commercial use and may not be used for any other purpose. All information subject to change and should be independently verified.
Terms and Conditions: The content relating to real estate for sale in this Web site comes in part from the Internet Data eXchange ("IDX") program of METROLIST, INC., DBA RECOLORADO® Real estate listings held by brokers other than RE/MAX Professionals are marked with the IDX Logo. This information is being provided for the consumers personal, non-commercial use and may not be used for any other purpose. All information subject to change and should be independently verified.
Copyright 2025 METROLIST, INC., DBA RECOLORADO® -- All Rights Reserved 6455 S. Yosemite St., Suite 500 Greenwood Village, CO 80111 USA
Listing information last updated on August 15th, 2025 at 7:48am MDT.






































