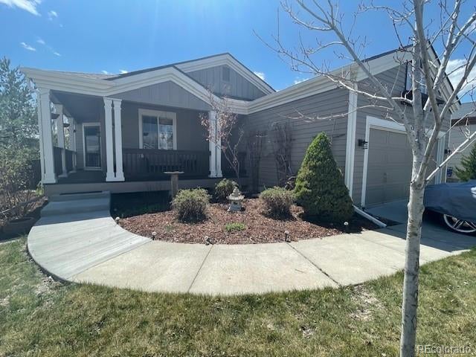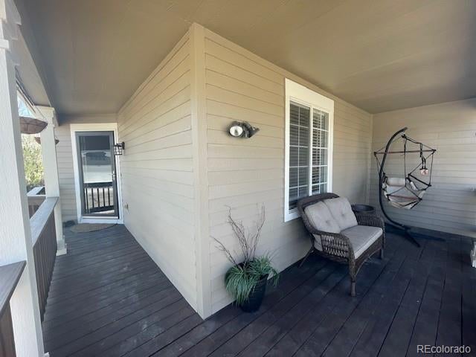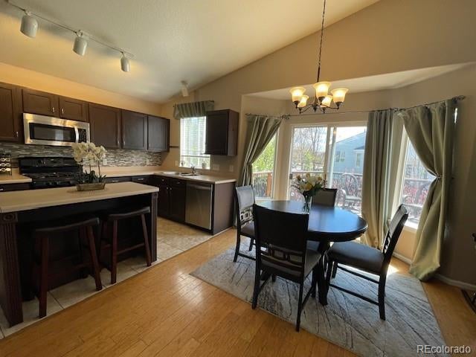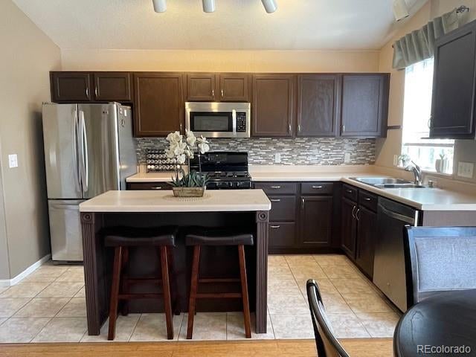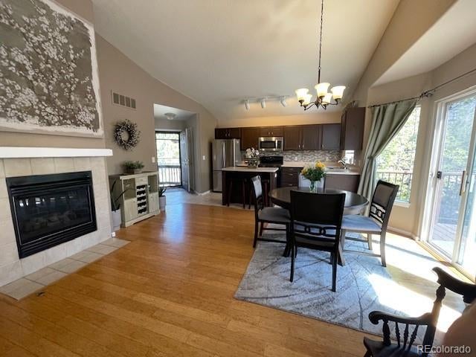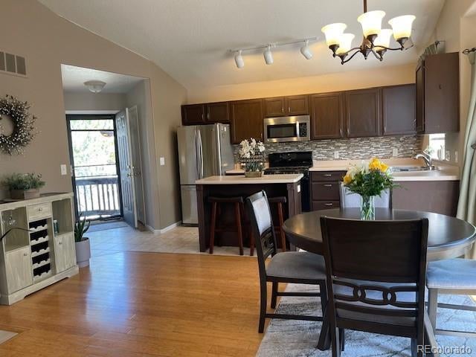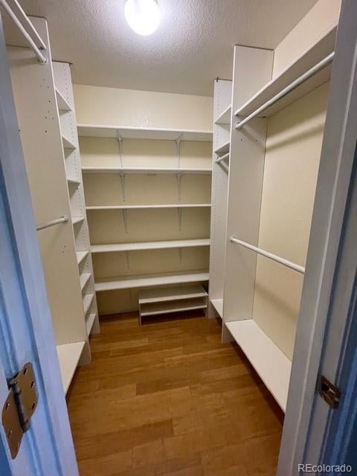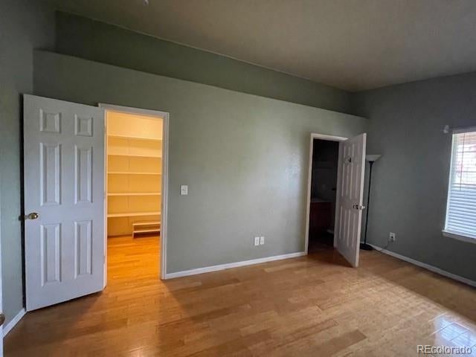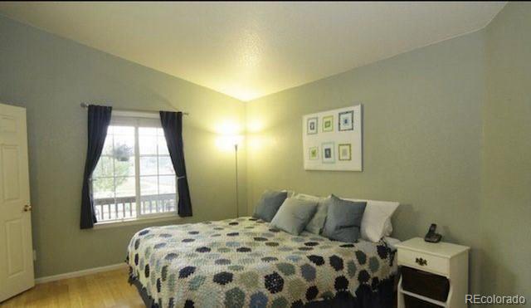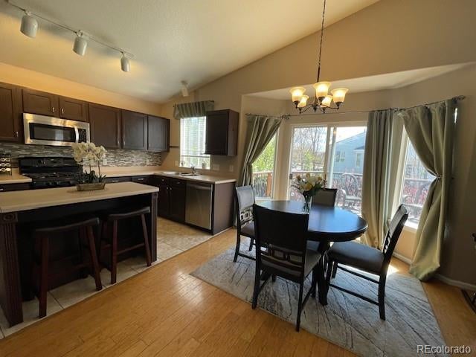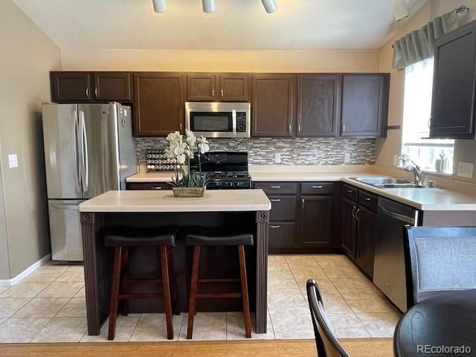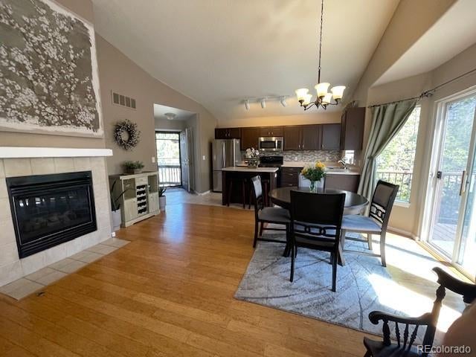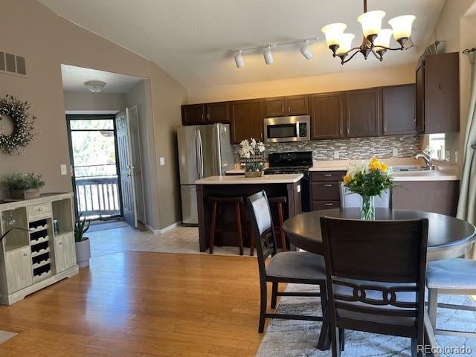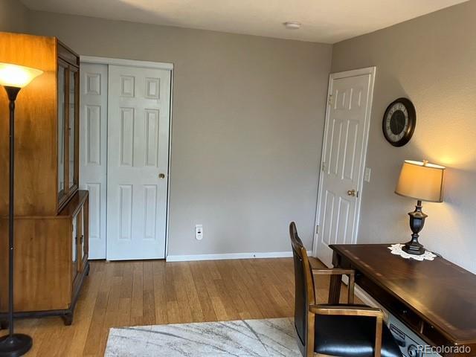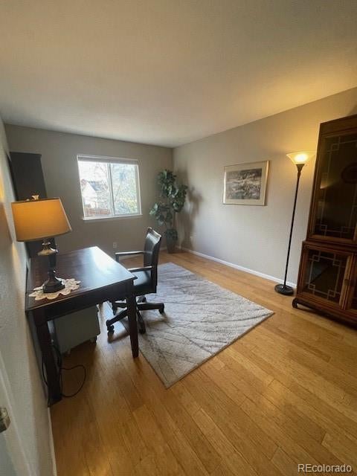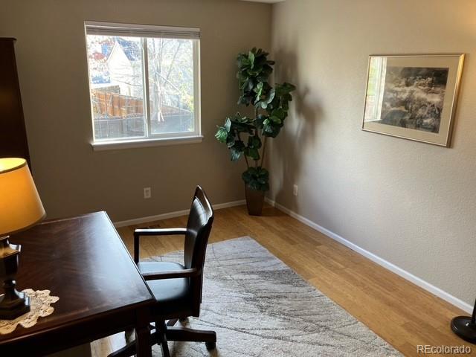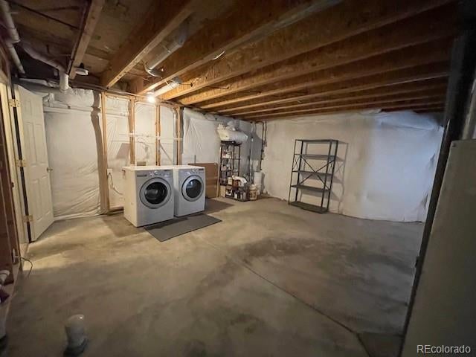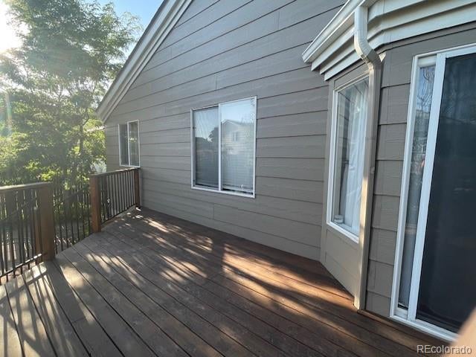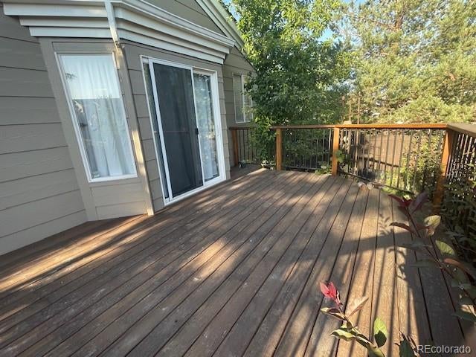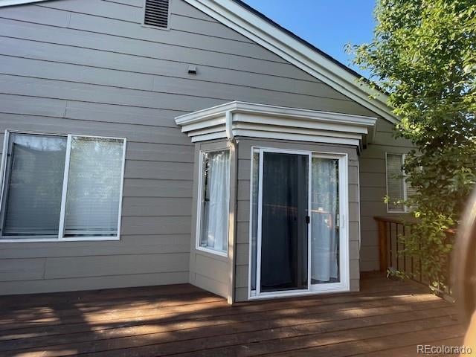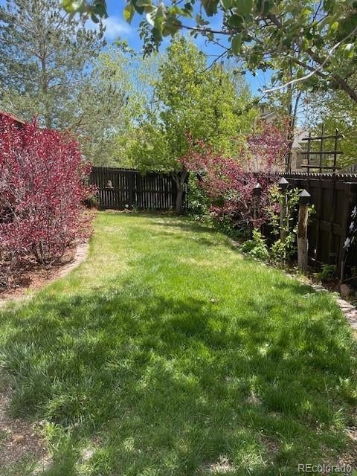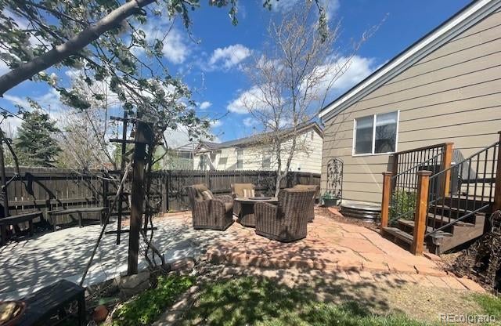Find us on...
Dashboard
- 3 Beds
- 2 Baths
- 1,240 Sqft
- .15 Acres
New Search X
1354 Avgare Way
Pride of Ownership Shines in This Beautiful Ranch-Style Home! Welcome to this stunning and spacious residence! Perfectly situated on a desirable corner lot in a highly sought-after neighborhood. From the moment you arrive, you’ll be drawn in by the charming curb appeal and inviting wrap-around front porch—ideal for morning coffee or winding down in the evening. Inside, you'll find a bright, open-concept layout enhanced by gorgeous bamboo flooring that flows throughout the main living spaces, creating a warm, contemporary feel. The spacious kitchen offers a center island, stainless steel appliances, stylish tile backsplash, updated lighting, a new garbage disposal, and a large dining area that seamlessly connects to the cozy family room featuring a gas fireplace and mounted 45" smart TV—perfect for entertaining or a quiet night in. The well-designed split-bedroom floor plan provides excellent privacy, with the primary suite tucked away and offering a large walk-in closet with custom built-in shelving and a secure safe. The immaculate full basement offers incredible potential with rough-in plumbing for an additional bathroom, a sump pump, a large dedicated storage room, washer & dryer, and multiple egress windows that flood the space with natural light. Step outside to your backyard oasis, where a newer high-quality deck overlooks perennial gardens, mature fruit-bearing pear and apple trees, grapevines, and a peaceful stone patio—perfect for outdoor dining or relaxing. Enjoy low-maintenance landscaping with drip irrigation and automatic sprinklers. Additional features include a newer roof with transferable warranty, a high-quality storm door with adjustable screen for seasonal airflow, and No Metro district. Walk to parks, dining, and top-rated schools including Red Hawk Elementary, Erie Middle, and Erie High. Convenient to Erie Community Center, Canyon Creek South Pirate Park, I-25, and Highway 287. This home won't last!
Listing Office: MB Glen Fishman 
Essential Information
- MLS® #6977437
- Price$624,900
- Bedrooms3
- Bathrooms2.00
- Full Baths2
- Square Footage1,240
- Acres0.15
- Year Built2003
- TypeResidential
- Sub-TypeSingle Family Residence
- StyleContemporary
- StatusActive
Community Information
- Address1354 Avgare Way
- SubdivisionCanyon Creek
- CityErie
- CountyBoulder
- StateCO
- Zip Code80516
Amenities
- Parking Spaces2
- ParkingConcrete
- # of Garages2
Utilities
Cable Available, Electricity Available, Electricity Connected, Natural Gas Available, Natural Gas Connected, Phone Available
Interior
- HeatingForced Air, Natural Gas
- CoolingCentral Air
- FireplaceYes
- # of Fireplaces1
- FireplacesGas Log
- StoriesOne
Interior Features
Kitchen Island, No Stairs, Open Floorplan, Smoke Free, Walk-In Closet(s)
Appliances
Dishwasher, Disposal, Dryer, Gas Water Heater, Microwave, Range, Refrigerator, Self Cleaning Oven
Exterior
- RoofComposition
- FoundationSlab
Exterior Features
Garden, Private Yard, Rain Gutters
Lot Description
Corner Lot, Irrigated, Sprinklers In Front, Sprinklers In Rear
Windows
Double Pane Windows, Window Coverings
School Information
- DistrictSt. Vrain Valley RE-1J
- ElementaryRed Hawk
- MiddleErie
- HighErie
Additional Information
- Date ListedMay 2nd, 2025
- ZoningRes
Listing Details
 MB Glen Fishman
MB Glen Fishman
 Terms and Conditions: The content relating to real estate for sale in this Web site comes in part from the Internet Data eXchange ("IDX") program of METROLIST, INC., DBA RECOLORADO® Real estate listings held by brokers other than RE/MAX Professionals are marked with the IDX Logo. This information is being provided for the consumers personal, non-commercial use and may not be used for any other purpose. All information subject to change and should be independently verified.
Terms and Conditions: The content relating to real estate for sale in this Web site comes in part from the Internet Data eXchange ("IDX") program of METROLIST, INC., DBA RECOLORADO® Real estate listings held by brokers other than RE/MAX Professionals are marked with the IDX Logo. This information is being provided for the consumers personal, non-commercial use and may not be used for any other purpose. All information subject to change and should be independently verified.
Copyright 2025 METROLIST, INC., DBA RECOLORADO® -- All Rights Reserved 6455 S. Yosemite St., Suite 500 Greenwood Village, CO 80111 USA
Listing information last updated on May 7th, 2025 at 8:48am MDT.

