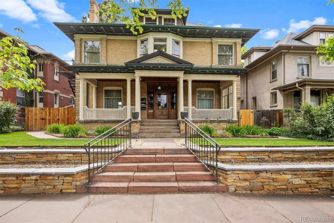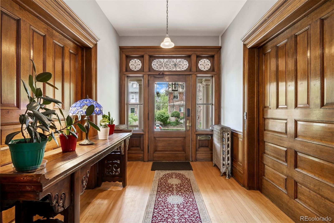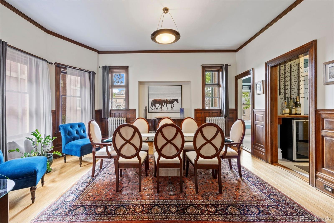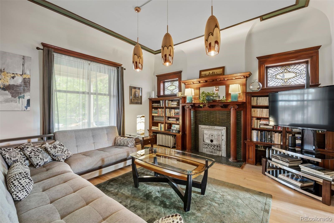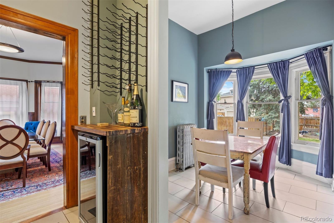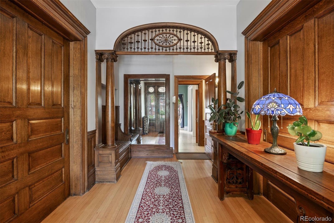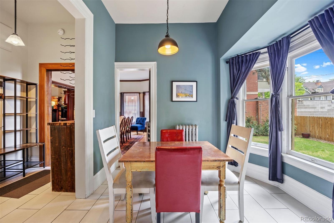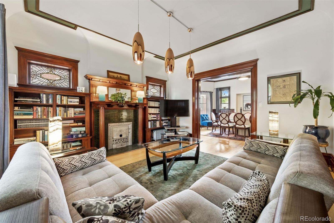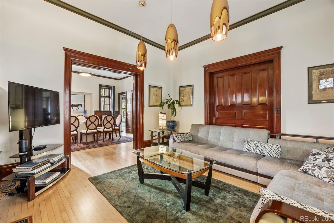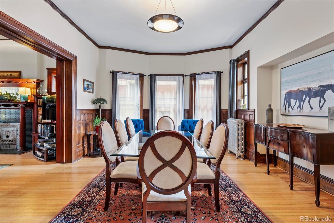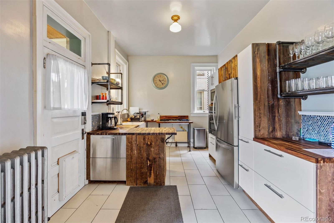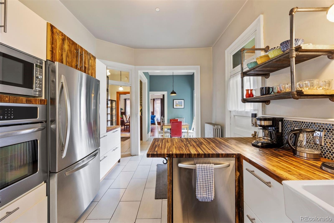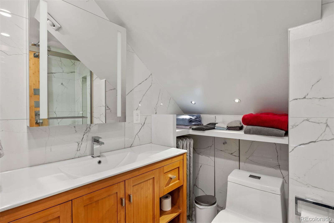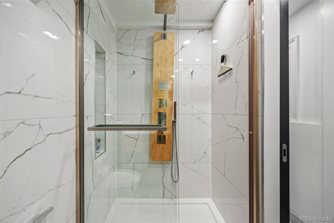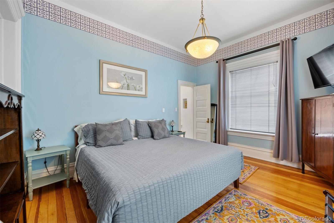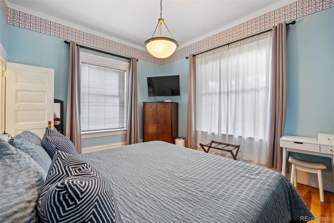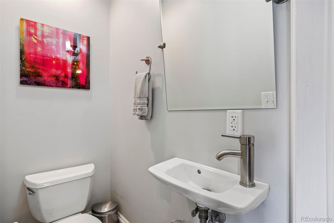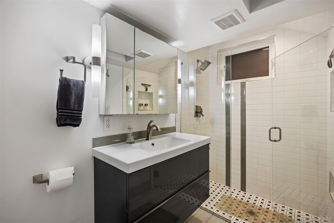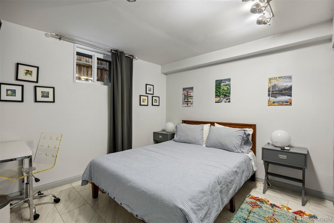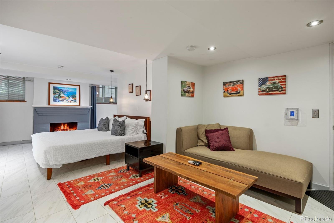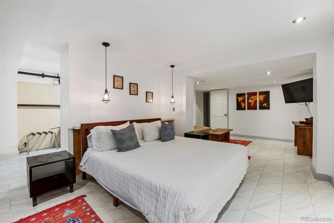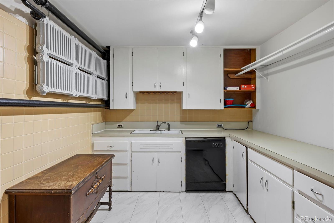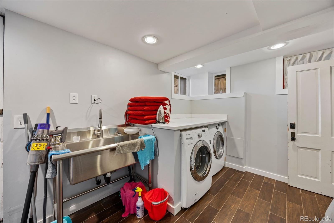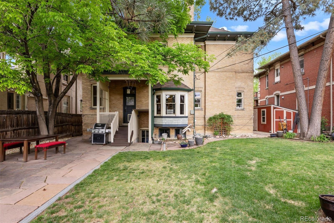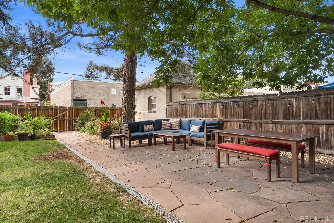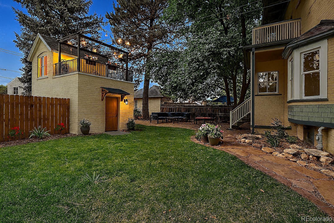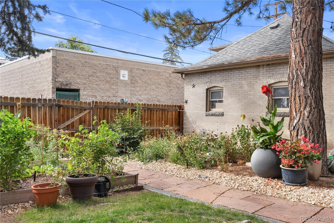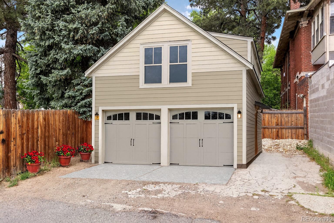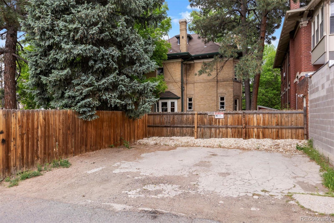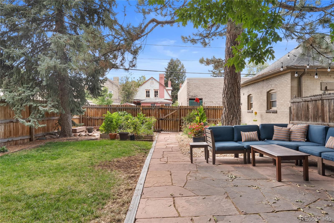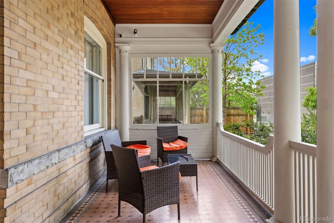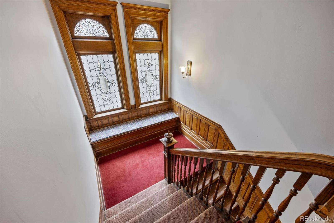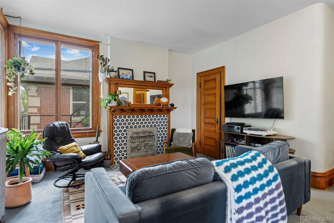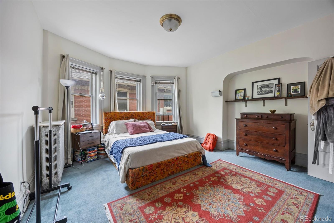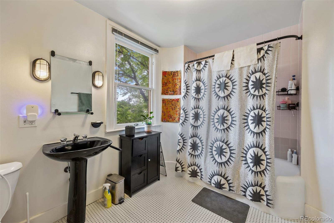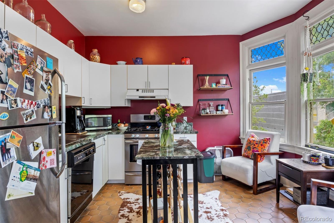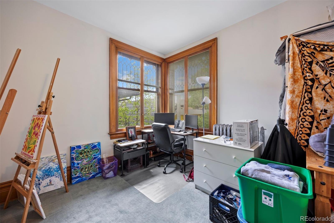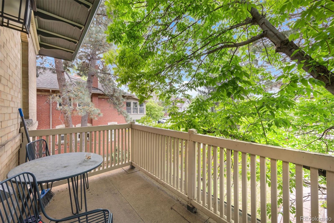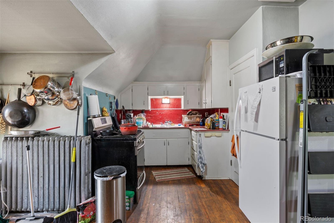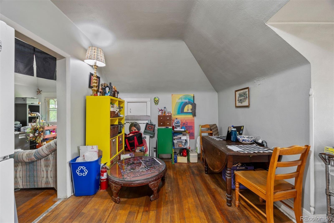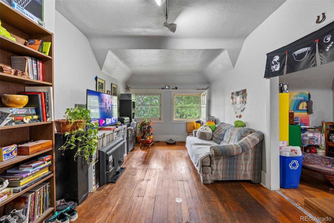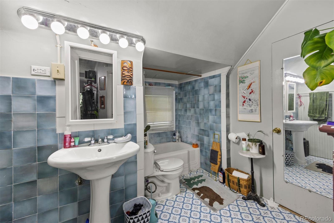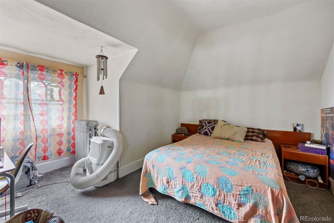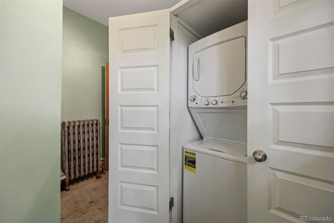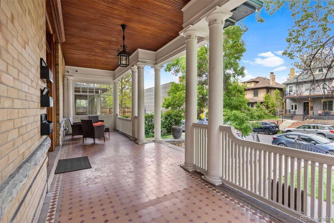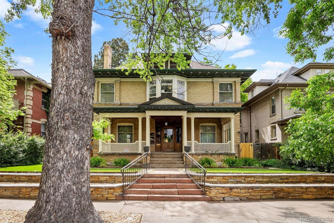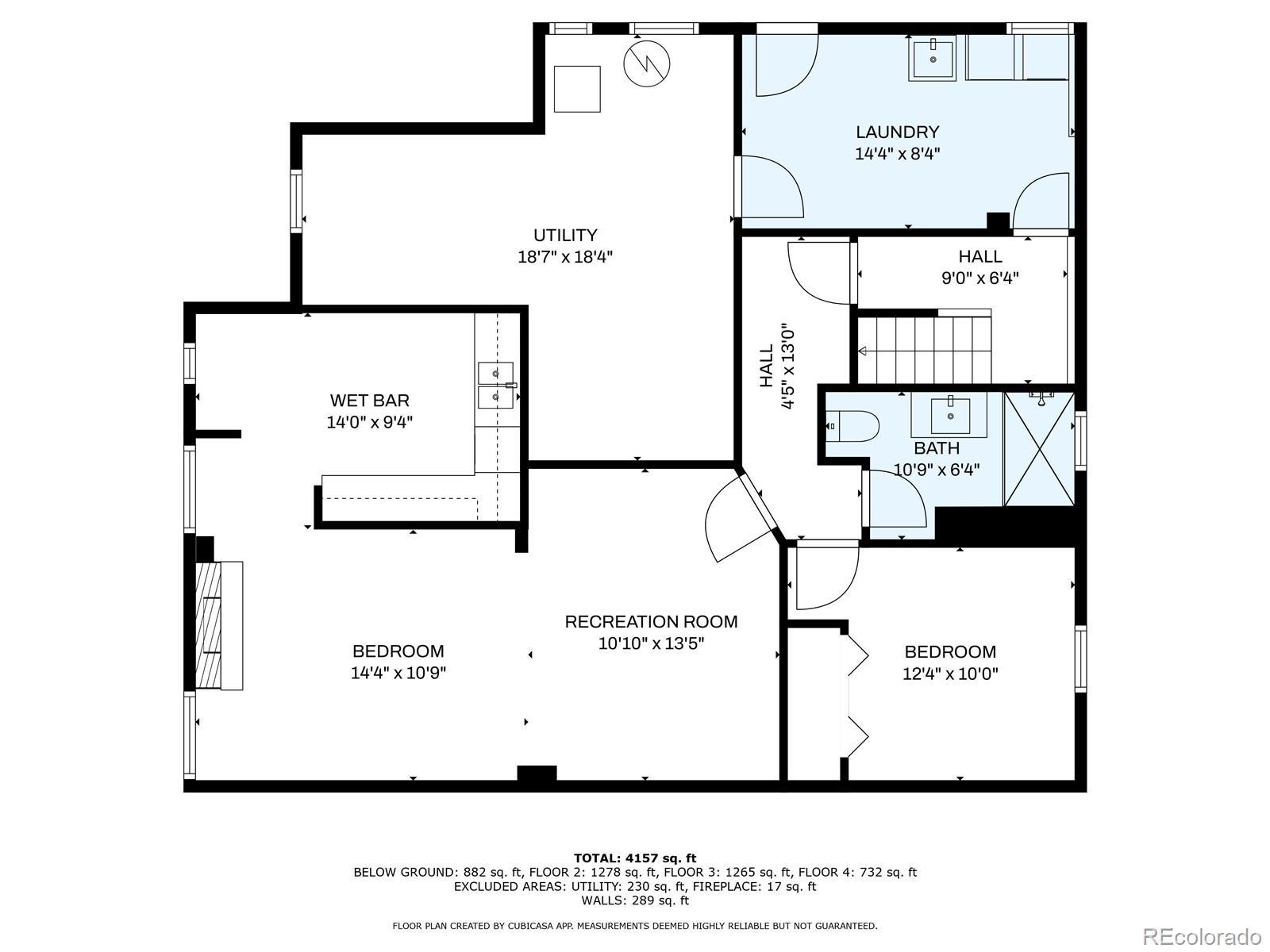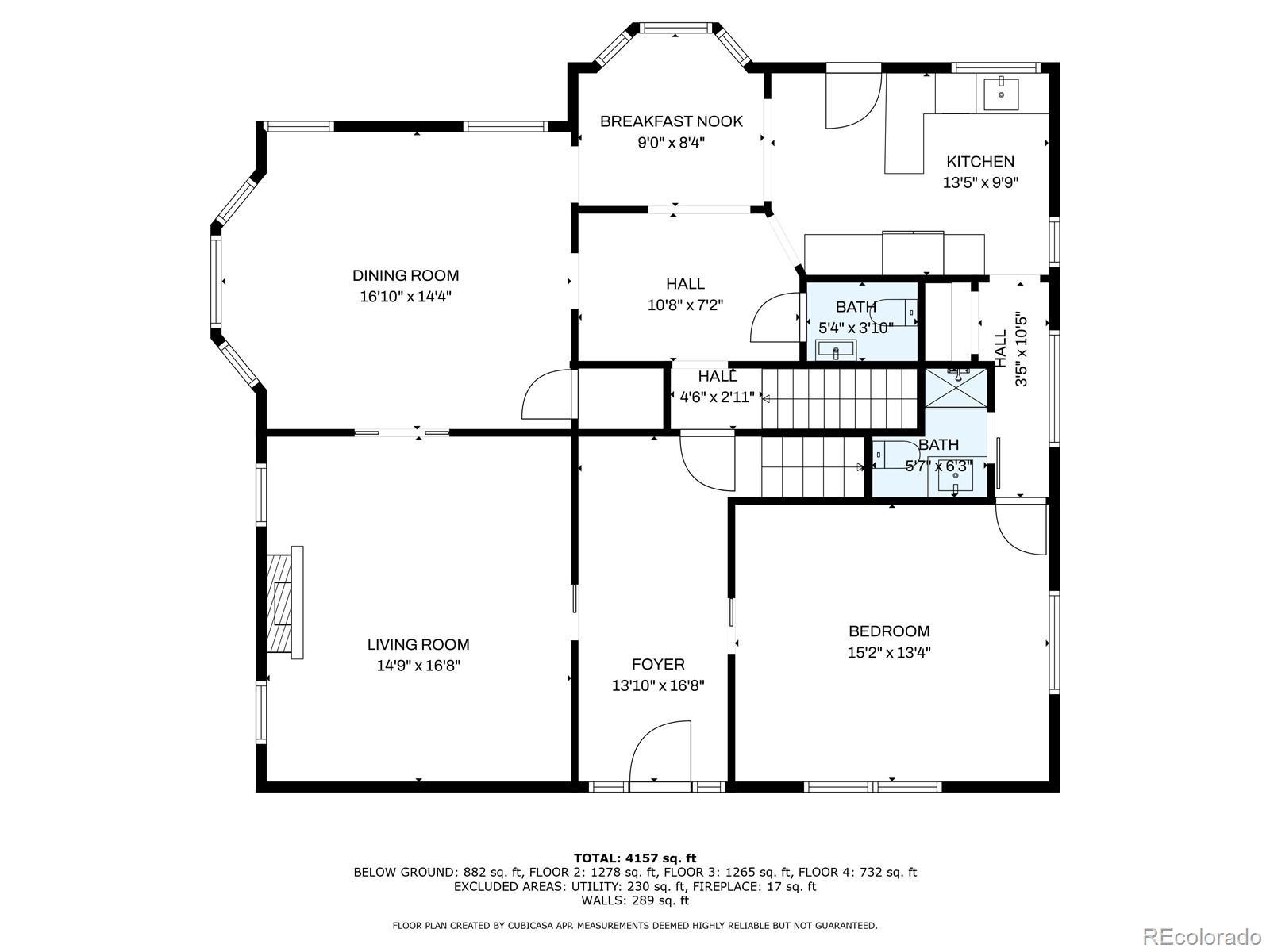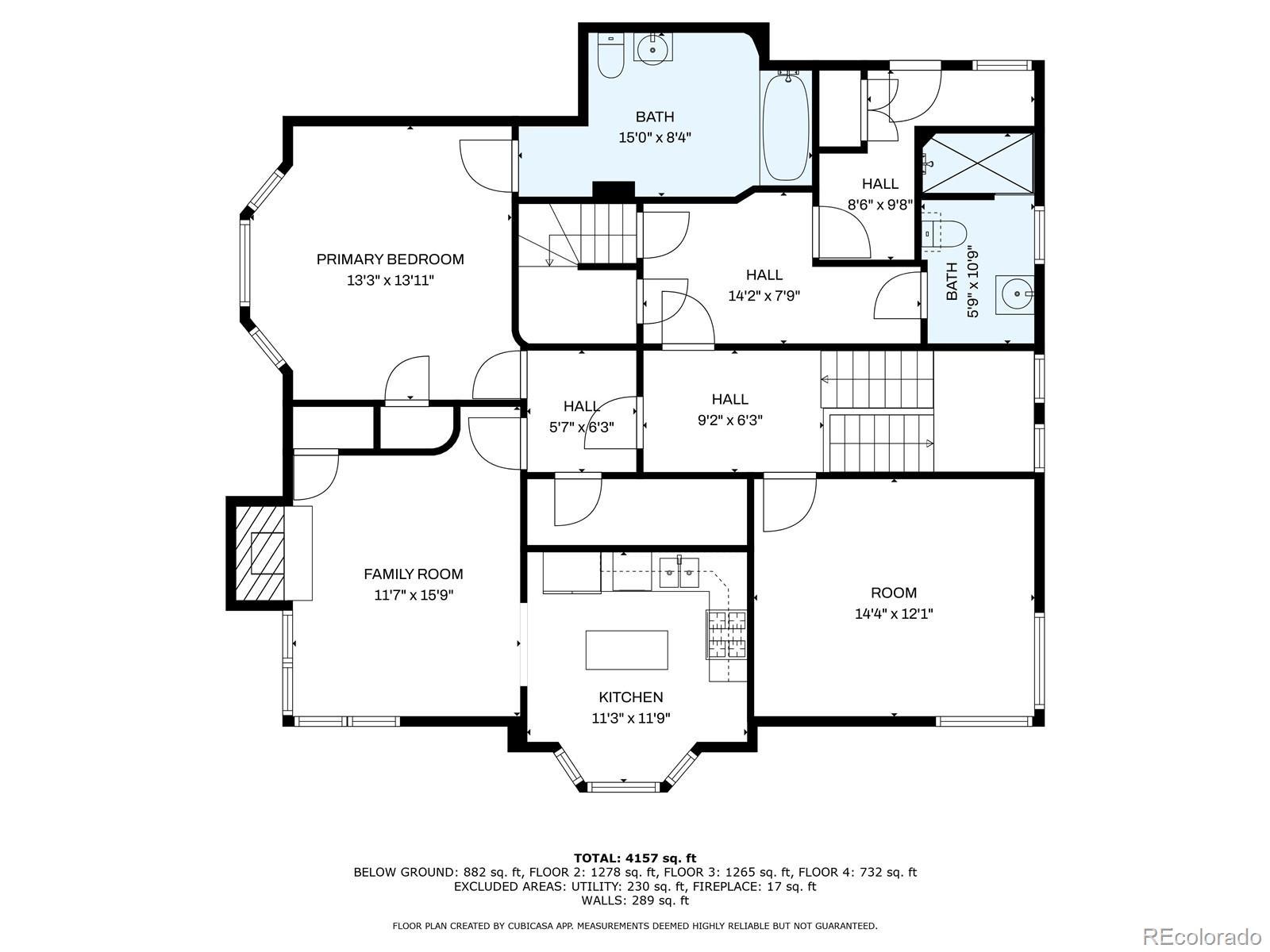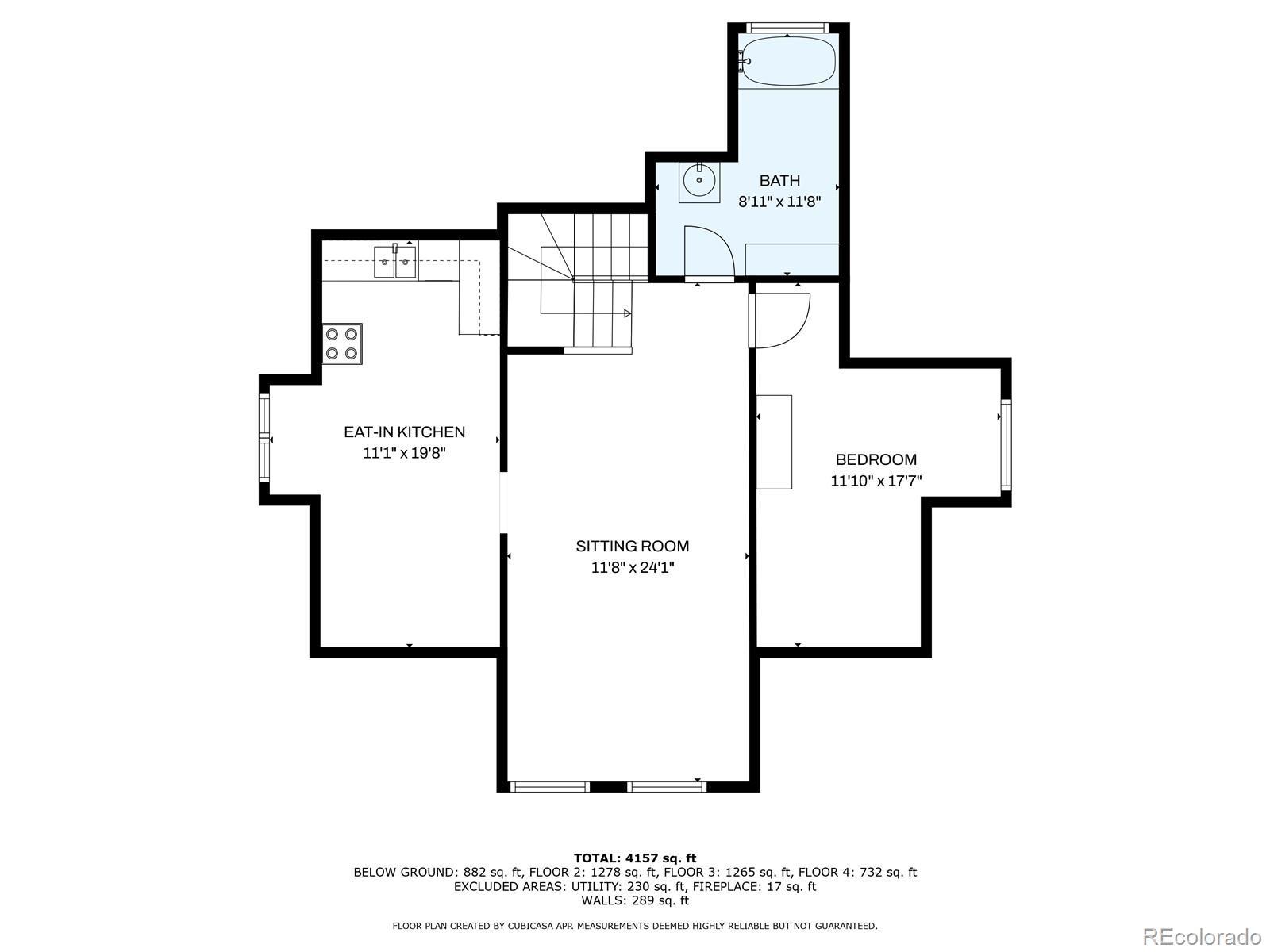Find us on...
Dashboard
- 6 Beds
- 7 Baths
- 4,912 Sqft
- .17 Acres
New Search X
1437 Columbine Street
Classic 1905 Revival-style triplex in the heart of Denver’s Congress Park, offering 5,480 sq. ft. of income-producing space and timeless character. Configured as three units with 6 bedrooms and 6 bathrooms total, this property blends historic charm with strong investment potential. Unit A spans two levels with 3 beds/3 baths, while Units C and D offer 2-bed/2-bath and 1-bed/1-bath layouts. Current long-term leases generate $1,850–$2,250/month per unit, with projected annual income of $103,000 for full long-term occupancy—or $140,000+ if Unit A is operated as a short-term rental. Estimated cap rate ranges from 5.3%–5.8%, with additional upside through modest updates, utility pass-throughs, or garage/parking income. Recent updates include a new boiler system, city-compliant fire escape, underfloor heating, updated bathrooms in Units A and C, re-landscaped front and back yards with retaining wall, new patio and outdoor lighting, fully automated sprinkler system, smart lighting, CCTV, and electronic keypads. Original details remain throughout—woodwork, stained glass, tile fireplaces, radiators, pocket doors, and a welcoming front porch—elements that attract both long-term tenants and Airbnb guests. Additional highlights: two laundry areas, three off-street parking spaces (with potential for a future garage), and a fully fenced backyard. Prime location in one of Denver’s most walkable neighborhoods—just blocks from City Park, Denver Botanic Gardens, Washington Park, and Colfax Avenue’s dining and nightlife. Stroll to favorites like Shells & Sauce, Chef Zorba’s, and Genesee Coffee, or explore Cherry Creek’s upscale shopping minutes away. Convenient to bus and light rail, plus Rose, National Jewish, St. Joseph’s, and Anschutz hospitals. Zoned for multifamily with potential for single-family conversion (nearby homes trade around $5M) or reconfiguration to four units, this is a rare, flexible asset in a coveted corridor.
Listing Office: LIV Sotheby's International Realty 
Essential Information
- MLS® #6990012
- Price$1,850,000
- Bedrooms6
- Bathrooms7.00
- Square Footage4,912
- Acres0.17
- Year Built1905
- TypeResidential Income
- Sub-TypeTriplex
- StatusActive
Community Information
- Address1437 Columbine Street
- SubdivisionCongress Park
- CityDenver
- CountyDenver
- StateCO
- Zip Code80206
Amenities
- Parking Spaces3
- ViewCity
Utilities
Electricity Available, Electricity Connected
Interior
- HeatingHot Water, Steam
- CoolingAir Conditioning-Room
- FireplaceYes
- # of Fireplaces3
- StoriesMulti/Split
Interior Features
Pantry, Primary Suite, Vaulted Ceiling(s), Walk-In Closet(s), Wired for Data
Appliances
Convection Oven, Cooktop, Dishwasher, Disposal, Dryer, Freezer, Microwave, Oven, Refrigerator, Self Cleaning Oven, Washer, Wine Cooler
Fireplaces
Basement, Dining Room, Family Room
Exterior
- RoofComposition
Exterior Features
Balcony, Garden, Gas Grill, Private Yard
Lot Description
Historical District, Level, Many Trees, Sprinklers In Front, Sprinklers In Rear
School Information
- DistrictDenver 1
- ElementaryTeller
- MiddleMorey
- HighEast
Additional Information
- Date ListedMay 23rd, 2025
- ZoningU-RH-3A
Listing Details
LIV Sotheby's International Realty
 Terms and Conditions: The content relating to real estate for sale in this Web site comes in part from the Internet Data eXchange ("IDX") program of METROLIST, INC., DBA RECOLORADO® Real estate listings held by brokers other than RE/MAX Professionals are marked with the IDX Logo. This information is being provided for the consumers personal, non-commercial use and may not be used for any other purpose. All information subject to change and should be independently verified.
Terms and Conditions: The content relating to real estate for sale in this Web site comes in part from the Internet Data eXchange ("IDX") program of METROLIST, INC., DBA RECOLORADO® Real estate listings held by brokers other than RE/MAX Professionals are marked with the IDX Logo. This information is being provided for the consumers personal, non-commercial use and may not be used for any other purpose. All information subject to change and should be independently verified.
Copyright 2025 METROLIST, INC., DBA RECOLORADO® -- All Rights Reserved 6455 S. Yosemite St., Suite 500 Greenwood Village, CO 80111 USA
Listing information last updated on December 30th, 2025 at 3:18am MST.

