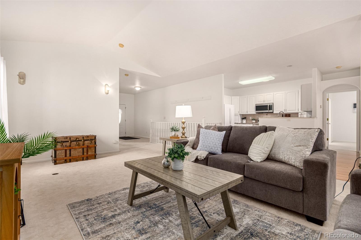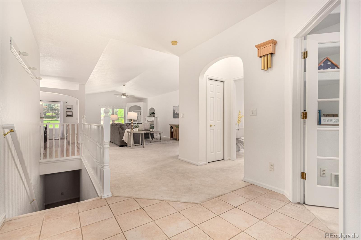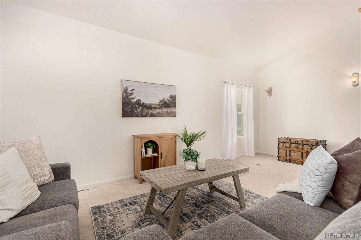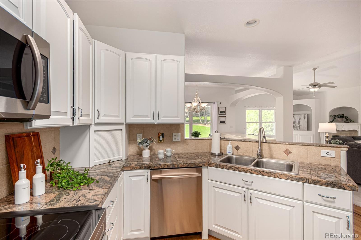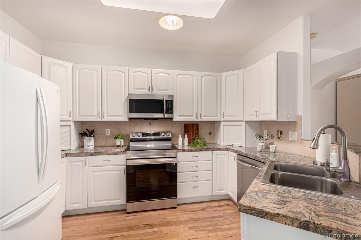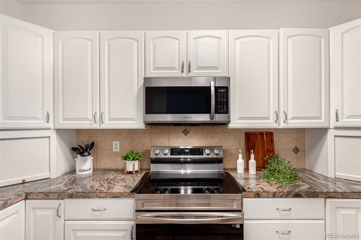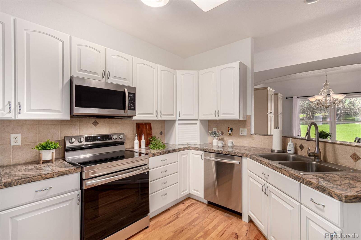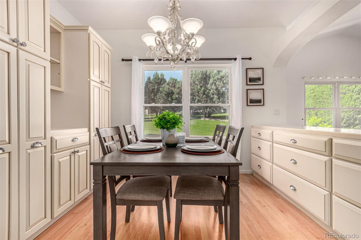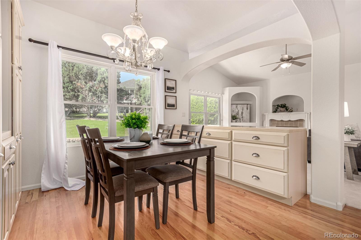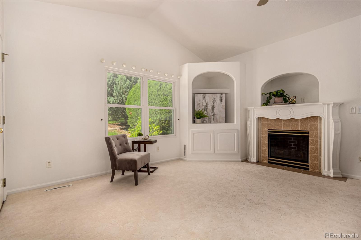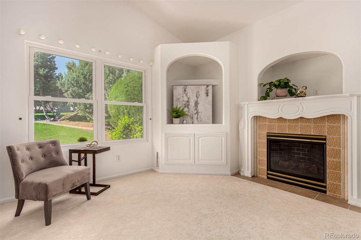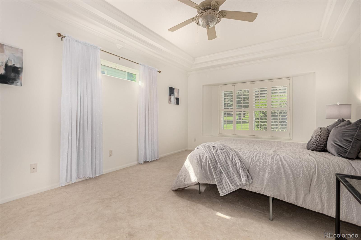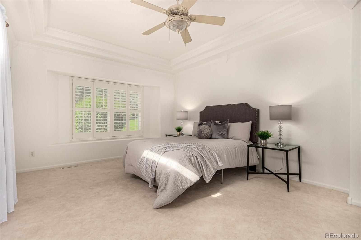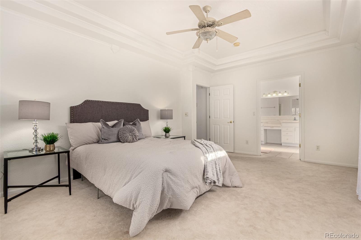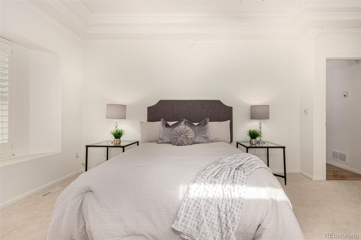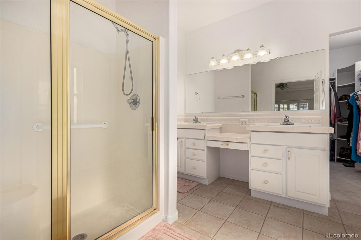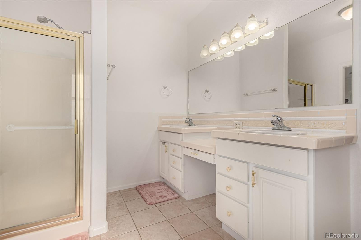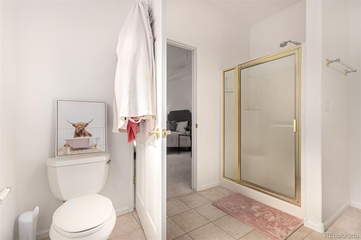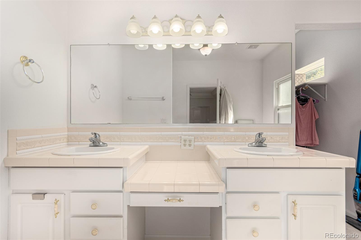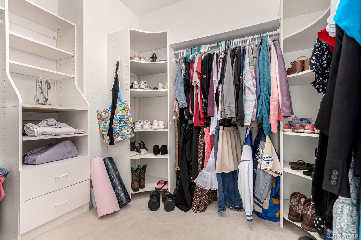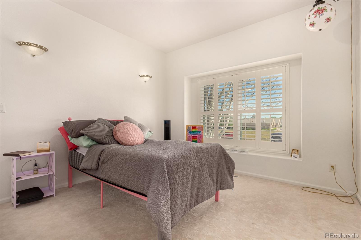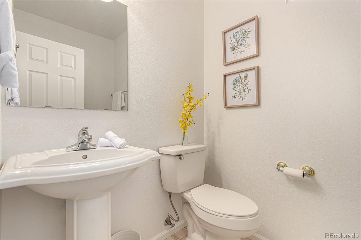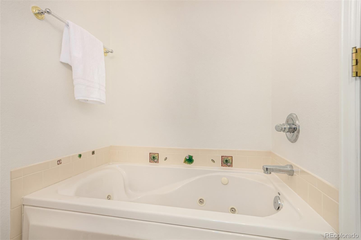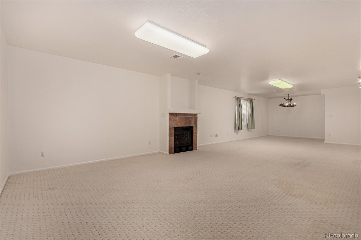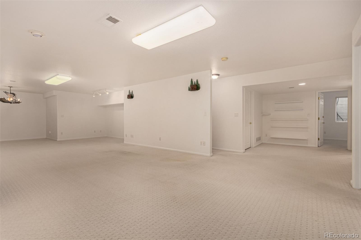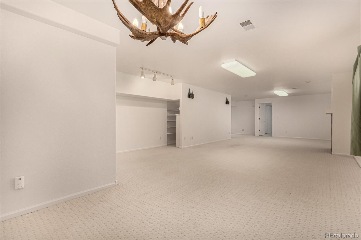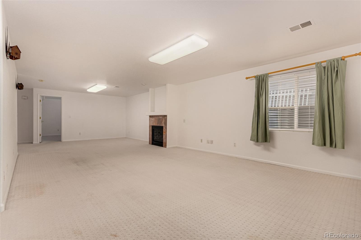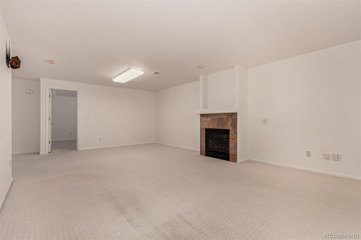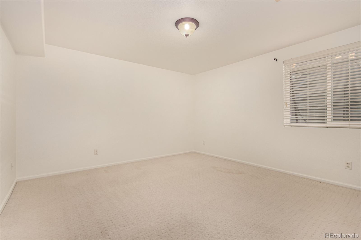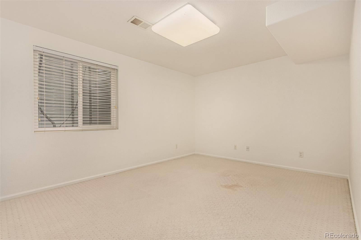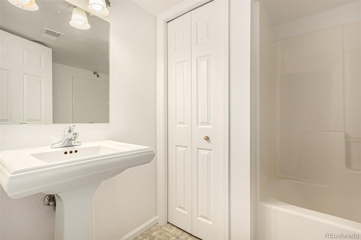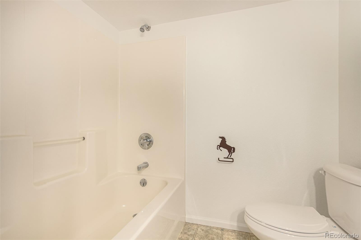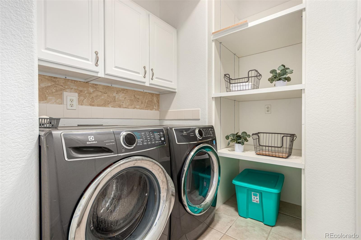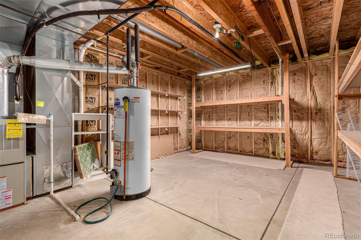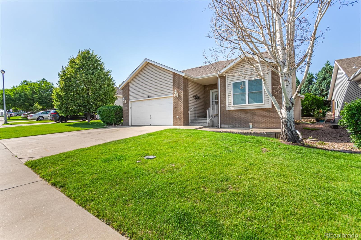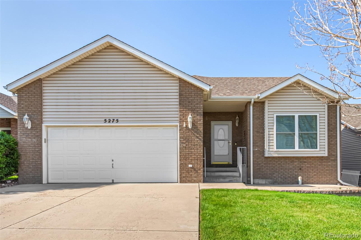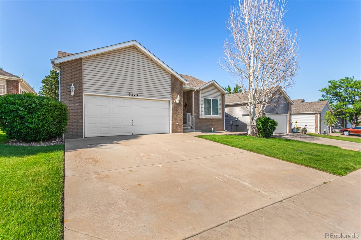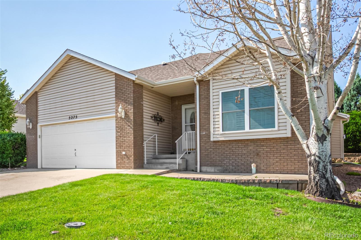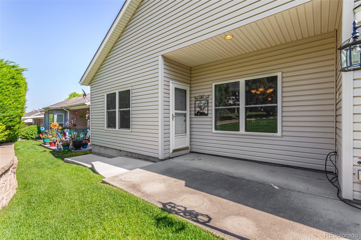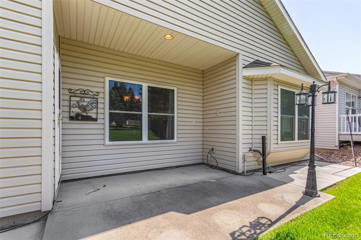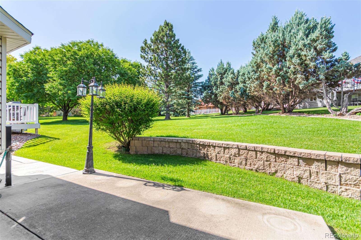Find us on...
Dashboard
- 4 Beds
- 3 Baths
- 3,271 Sqft
- .12 Acres
New Search X
5275 W 9th Street Drive
Maintenance free, lock and leave!! Seller allowance for new flooring! Beautiful and move-in ready ranch floorpan offering 4 bedrooms, a full finished basement, and thoughtful updates throughout! Step inside to a bright and welcoming layout that is truly perfect for entertaining. The open-concept kitchen is light and airy with crisp white cabinetry and all appliances included, opening up into the living area with a cozy fireplace. Off the garage you will find a large laundry room with additional space for storage—washer and dryer included. The primary suite is light and bright, complete with a tray ceiling, 5-piece bath, and a massive walk-in closet with built-in shelving. A second bedroom on the main level offers versatility—perfect as a guest room or home office, next to another full bathroom with large shower tub. The finished basement is large enough for a couch, pool table, and a poker table, featuring a second fireplace! Enjoy privacy with no neighbors directly in front and a low-maintenance backyard that still feels open and full of natural light. The heated garage is a standout feature, offering a utility sink, storage cabinets, and built-in shelving for all your tools and gear. Great highlights include fresh interior paint and an HOA that covers both exterior AND interior water—offering incredible value and peace of mind. Don't miss your opportunity to live near parks, restaurants, shopping, transportation and more! This location is amazing!
Listing Office: eXp Realty, LLC 
Essential Information
- MLS® #6997033
- Price$450,000
- Bedrooms4
- Bathrooms3.00
- Full Baths2
- Square Footage3,271
- Acres0.12
- Year Built2002
- TypeResidential
- Sub-TypeSingle Family Residence
- StatusActive
Community Information
- Address5275 W 9th Street Drive
- SubdivisionWest Point
- CityGreeley
- CountyWeld
- StateCO
- Zip Code80634
Amenities
- Parking Spaces6
- # of Garages2
Parking
Concrete, Heated Garage, Insulated Garage, Oversized
Interior
- HeatingForced Air
- CoolingCentral Air
- FireplaceYes
- # of Fireplaces2
- StoriesOne
Interior Features
Built-in Features, Ceiling Fan(s), Eat-in Kitchen, High Ceilings, Pantry, Primary Suite, Vaulted Ceiling(s), Walk-In Closet(s)
Appliances
Dishwasher, Disposal, Dryer, Microwave, Range, Refrigerator, Washer
Fireplaces
Basement, Family Room, Living Room
Exterior
- Exterior FeaturesLighting, Rain Gutters
- RoofComposition
School Information
- DistrictGreeley 6
- ElementaryMcAuliffe
- MiddleFranklin
- HighNorthridge
Additional Information
- Date ListedJune 20th, 2025
Listing Details
 eXp Realty, LLC
eXp Realty, LLC
 Terms and Conditions: The content relating to real estate for sale in this Web site comes in part from the Internet Data eXchange ("IDX") program of METROLIST, INC., DBA RECOLORADO® Real estate listings held by brokers other than RE/MAX Professionals are marked with the IDX Logo. This information is being provided for the consumers personal, non-commercial use and may not be used for any other purpose. All information subject to change and should be independently verified.
Terms and Conditions: The content relating to real estate for sale in this Web site comes in part from the Internet Data eXchange ("IDX") program of METROLIST, INC., DBA RECOLORADO® Real estate listings held by brokers other than RE/MAX Professionals are marked with the IDX Logo. This information is being provided for the consumers personal, non-commercial use and may not be used for any other purpose. All information subject to change and should be independently verified.
Copyright 2025 METROLIST, INC., DBA RECOLORADO® -- All Rights Reserved 6455 S. Yosemite St., Suite 500 Greenwood Village, CO 80111 USA
Listing information last updated on December 19th, 2025 at 9:19pm MST.

