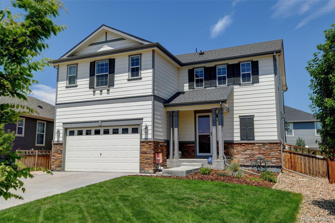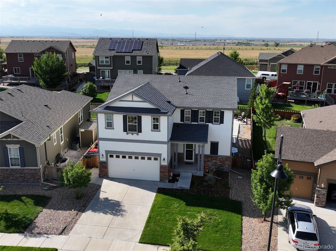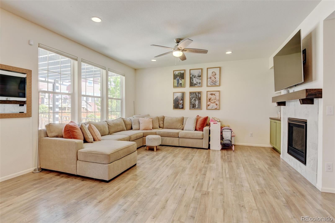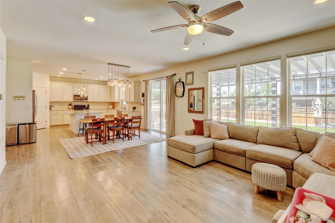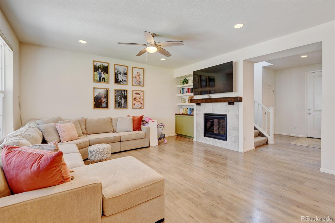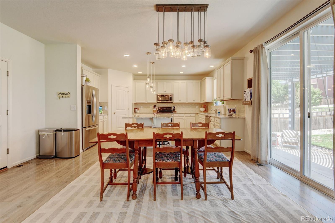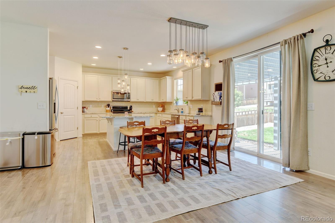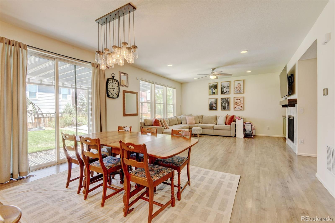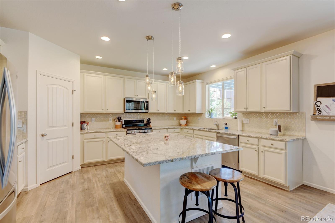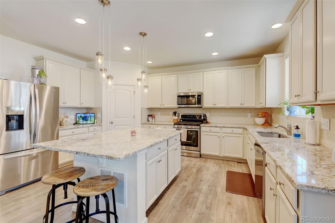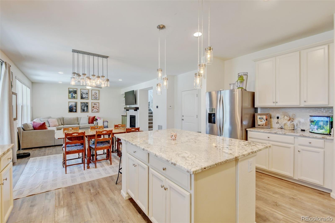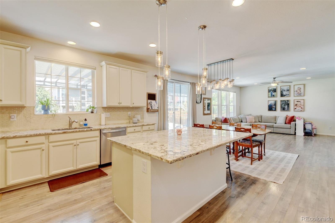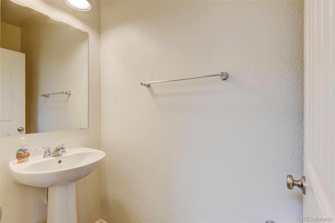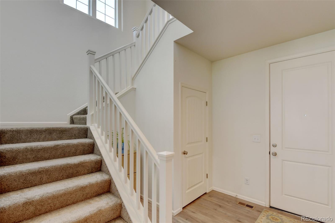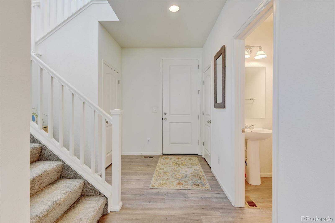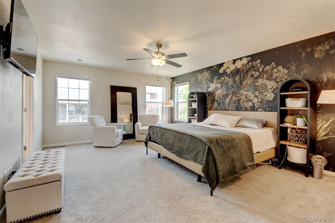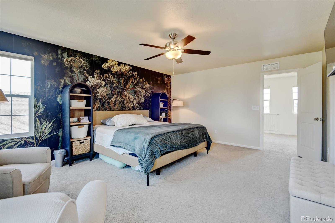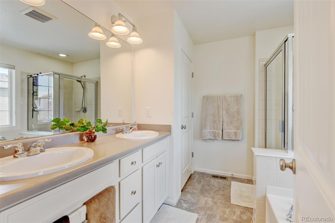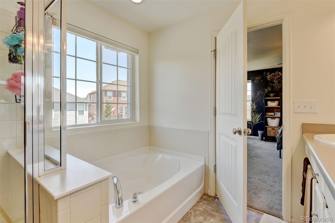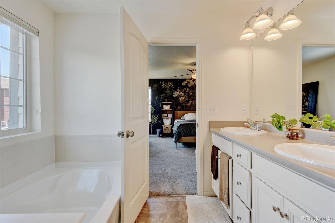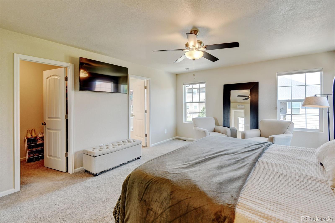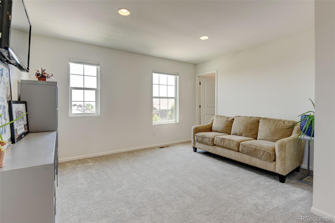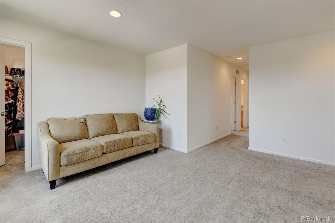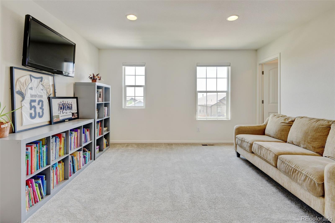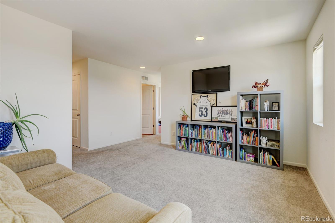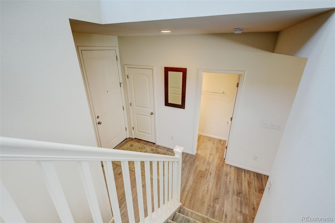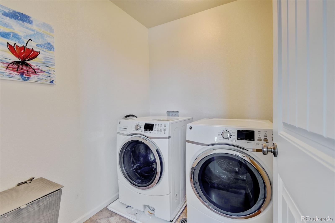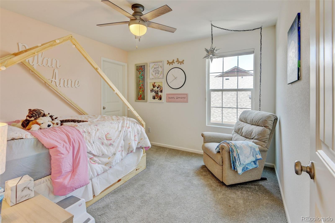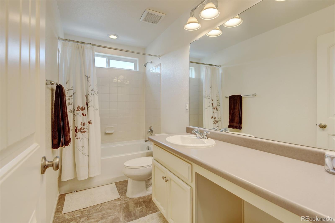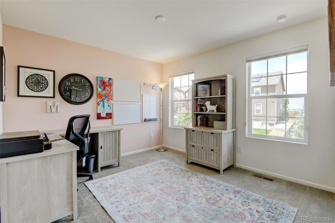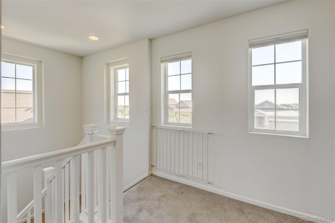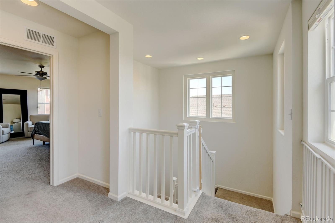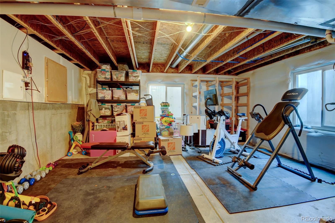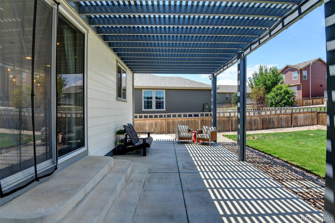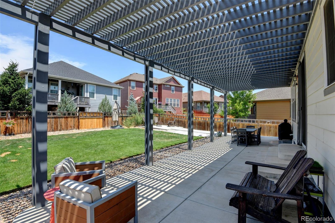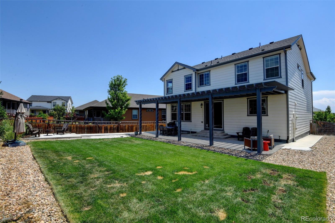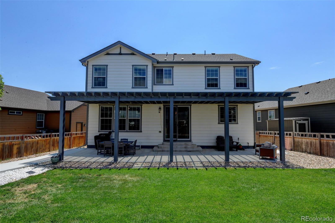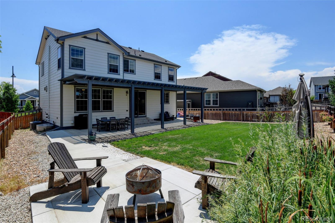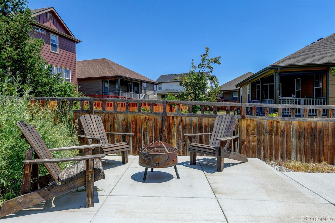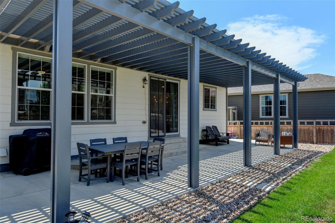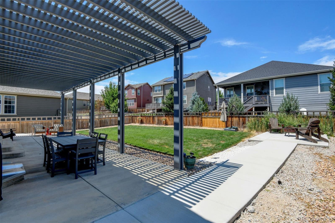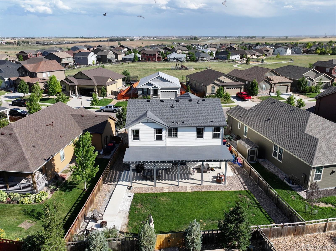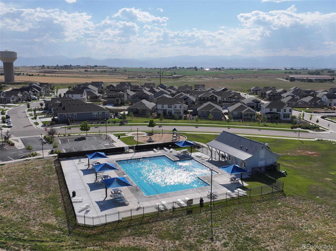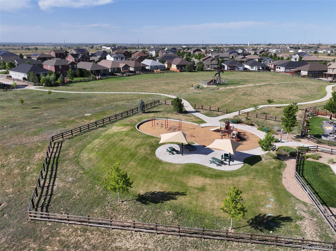Find us on...
Dashboard
- 3 Beds
- 3 Baths
- 2,277 Sqft
- .15 Acres
New Search X
4863 Wildflower Place
Welcome to this stunning two-story home located in the highly sought-after Sweetgrass community! This 3-bedroom, 2.5-bathroom residence features an immaculate kitchen complete with granite countertops, a large island, and a seamless flow into the eat-in kitchen and spacious great room—perfect for everyday living and entertaining* Upstairs, you’ll find a generous loft with a closet, offering the potential to easily convert it into a fourth bedroom* The large primary suite includes a luxurious 5-piece bath and is conveniently located just steps from the upstairs laundry room* Walk outside to a beautifully designed backyard retreat ideal for gatherings and relaxation* A full-length pergola, installed in 2020, provides shade over the expansive concrete patio, while an additional seating area is perfect for late-night fire pit sessions* The unfinished basement offers great potential—ideal for a home gym, hobby space, or extra storage* A brand-new roof was also installed in 2023, providing peace of mind for years to come* The large community pool is a two minute walk from the front door* Located just a 7-minute drive from King Soopers and close to parks, schools, and commuter routes, this home truly has it all. Don’t miss your chance to make it yours!
Listing Office: Weichert Realtors Professionals 
Essential Information
- MLS® #7000823
- Price$569,900
- Bedrooms3
- Bathrooms3.00
- Full Baths2
- Half Baths1
- Square Footage2,277
- Acres0.15
- Year Built2016
- TypeResidential
- Sub-TypeSingle Family Residence
- StatusActive
Community Information
- Address4863 Wildflower Place
- SubdivisionSweetgrass
- CityDacono
- CountyWeld
- StateCO
- Zip Code80514
Amenities
- AmenitiesPark, Playground, Pool
- Parking Spaces2
- # of Garages2
Interior
- HeatingForced Air
- CoolingCentral Air
- FireplaceYes
- # of Fireplaces1
- StoriesTwo
Interior Features
Built-in Features, Ceiling Fan(s), Eat-in Kitchen, Five Piece Bath, Granite Counters, Pantry, Primary Suite, Radon Mitigation System, Walk-In Closet(s)
Appliances
Dishwasher, Disposal, Dryer, Microwave, Oven, Range, Refrigerator, Washer
Exterior
- RoofComposition
Lot Description
Sprinklers In Front, Sprinklers In Rear
School Information
- DistrictWeld County RE-8
- ElementaryKenneth Homyak
- MiddleKenneth Homyak
- HighFort Lupton
Additional Information
- Date ListedJuly 12th, 2025
Listing Details
Weichert Realtors Professionals
 Terms and Conditions: The content relating to real estate for sale in this Web site comes in part from the Internet Data eXchange ("IDX") program of METROLIST, INC., DBA RECOLORADO® Real estate listings held by brokers other than RE/MAX Professionals are marked with the IDX Logo. This information is being provided for the consumers personal, non-commercial use and may not be used for any other purpose. All information subject to change and should be independently verified.
Terms and Conditions: The content relating to real estate for sale in this Web site comes in part from the Internet Data eXchange ("IDX") program of METROLIST, INC., DBA RECOLORADO® Real estate listings held by brokers other than RE/MAX Professionals are marked with the IDX Logo. This information is being provided for the consumers personal, non-commercial use and may not be used for any other purpose. All information subject to change and should be independently verified.
Copyright 2025 METROLIST, INC., DBA RECOLORADO® -- All Rights Reserved 6455 S. Yosemite St., Suite 500 Greenwood Village, CO 80111 USA
Listing information last updated on August 4th, 2025 at 10:48pm MDT.


