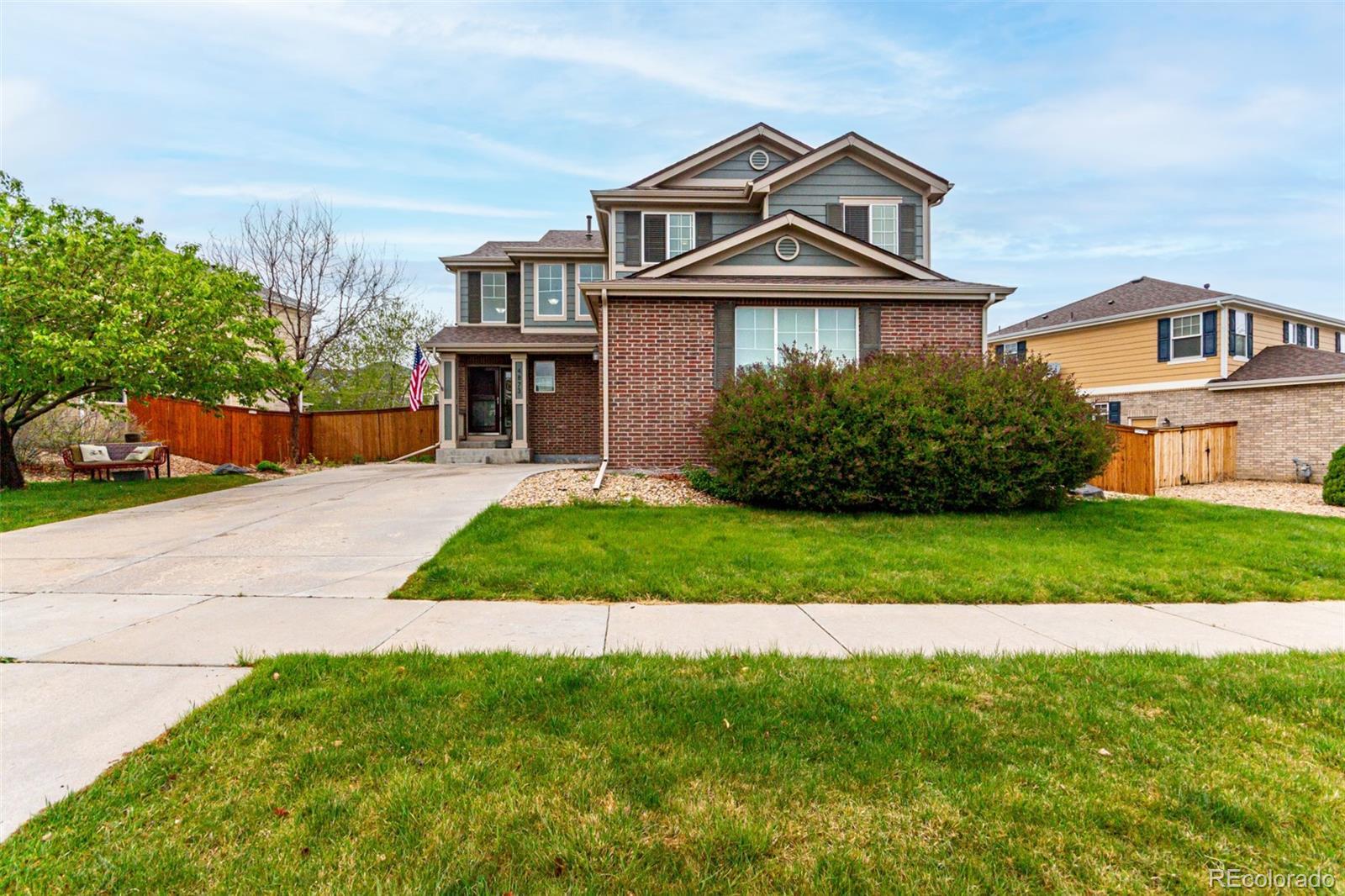Find us on...
Dashboard
- 4 Beds
- 3 Baths
- 1,659 Sqft
- .19 Acres
New Search X
4873 S Fultondale Way
Welcome to your Pottery Barn-perfect retreat in Tollgate Crossing! This charming home offers instant curb appeal with vibrant, manicured landscaping, a classic brick façade, and an inviting two-car garage. Step inside to soaring ceilings, abundant natural light, and a tasteful designer color palette that complements any decor style. The open-concept main level is ideal for entertaining, featuring a cozy living room with a fireplace and seamless flow into the dining area and dreamy kitchen. The kitchen shines with stainless steel appliances, floor-to-ceiling refinished cabinetry (2025), a spacious island, walk-in pantry, and a brand-new Electrolux dishwasher. Throughout the home, smart upgrades like custom IKEA closet systems maximize space and organization. The main floor also includes a stylish powder room and laundry room equipped with a 2024 Samsung washer and dryer. Upstairs, the vaulted primary suite is a true retreat, offering two closets and an en-suite bath. Two additional bedrooms and a beautiful full bath provide comfort and flexibility for family or guests. The finished basement adds valuable living space—perfect as a 4th bedroom, den, playroom, guest quarters, or home office. The hot water heater was replaced in 2018 for added peace of mind. Outside, the backyard is truly a showstopper—lush, expansive, and park-like. Whether you're hosting summer BBQs, playing fetch, or enjoying a quiet evening under the stars, this space feels like your own private oasis. All of this comes with a low annual HOA, granting access to a community clubhouse, pool, and scenic walking trails. Award winning Cherry Creek schools and easy access to all transportation, E470, DIA, Buckley AFB, downtown, reservoirs, golf, hiking, biking and more!
Listing Office: RE/MAX Leaders 
Essential Information
- MLS® #7002313
- Price$565,000
- Bedrooms4
- Bathrooms3.00
- Full Baths2
- Half Baths1
- Square Footage1,659
- Acres0.19
- Year Built2006
- TypeResidential
- Sub-TypeSingle Family Residence
- StyleTraditional
- StatusActive
Community Information
- Address4873 S Fultondale Way
- SubdivisionTollgate Crossing
- CityAurora
- CountyArapahoe
- StateCO
- Zip Code80016
Amenities
- Parking Spaces2
- ParkingConcrete
- # of Garages2
Amenities
Clubhouse, Playground, Pool, Trail(s)
Interior
- HeatingForced Air, Natural Gas
- CoolingCentral Air
- FireplaceYes
- # of Fireplaces1
- FireplacesFamily Room
- StoriesTwo
Interior Features
Breakfast Bar, Eat-in Kitchen, Granite Counters, High Ceilings, Kitchen Island, Laminate Counters, Open Floorplan, Primary Suite, Smoke Free
Appliances
Cooktop, Dishwasher, Disposal, Dryer, Gas Water Heater, Microwave, Oven, Refrigerator, Washer
Exterior
- Exterior FeaturesPrivate Yard
- RoofShingle
Lot Description
Cul-De-Sac, Level, Sprinklers In Front, Sprinklers In Rear
Windows
Double Pane Windows, Window Coverings
School Information
- DistrictCherry Creek 5
- ElementaryBuffalo Trail
- MiddleInfinity
- HighCherokee Trail
Additional Information
- Date ListedMay 10th, 2025
Listing Details
 RE/MAX Leaders
RE/MAX Leaders
 Terms and Conditions: The content relating to real estate for sale in this Web site comes in part from the Internet Data eXchange ("IDX") program of METROLIST, INC., DBA RECOLORADO® Real estate listings held by brokers other than RE/MAX Professionals are marked with the IDX Logo. This information is being provided for the consumers personal, non-commercial use and may not be used for any other purpose. All information subject to change and should be independently verified.
Terms and Conditions: The content relating to real estate for sale in this Web site comes in part from the Internet Data eXchange ("IDX") program of METROLIST, INC., DBA RECOLORADO® Real estate listings held by brokers other than RE/MAX Professionals are marked with the IDX Logo. This information is being provided for the consumers personal, non-commercial use and may not be used for any other purpose. All information subject to change and should be independently verified.
Copyright 2025 METROLIST, INC., DBA RECOLORADO® -- All Rights Reserved 6455 S. Yosemite St., Suite 500 Greenwood Village, CO 80111 USA
Listing information last updated on May 12th, 2025 at 10:04am MDT.































