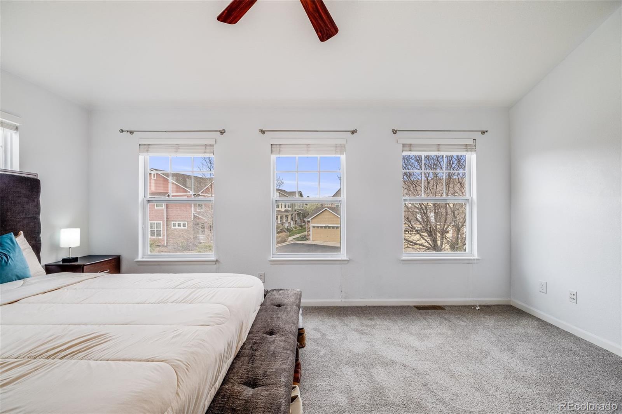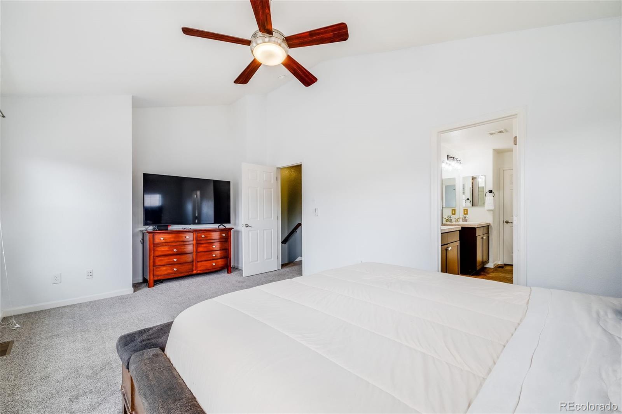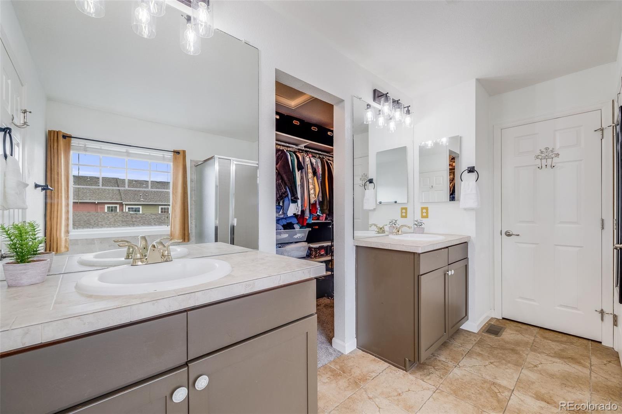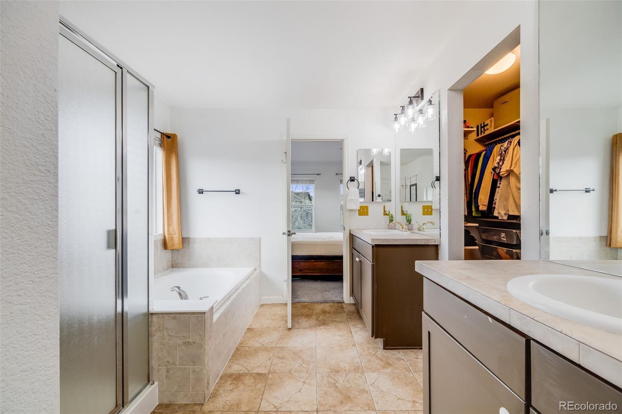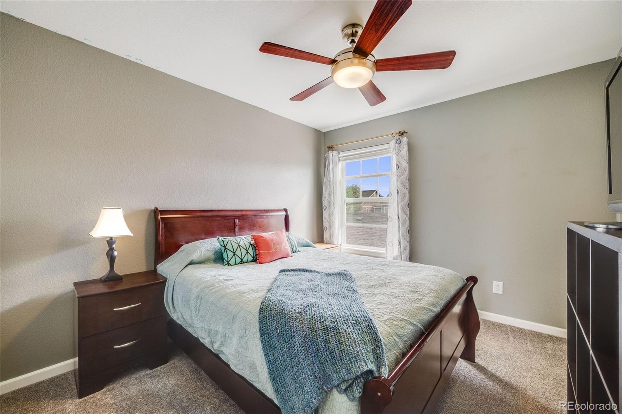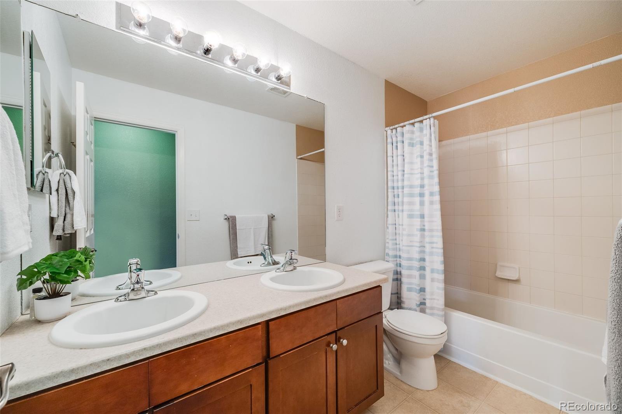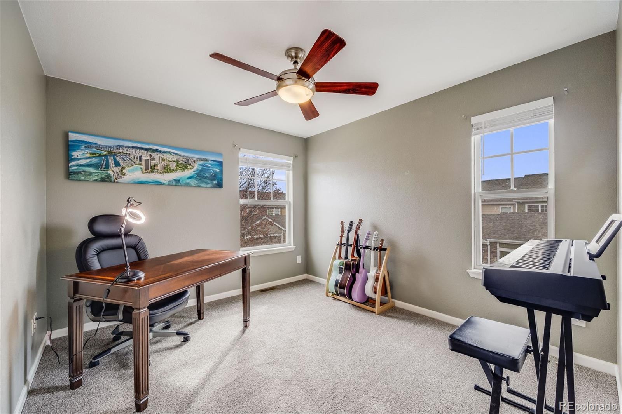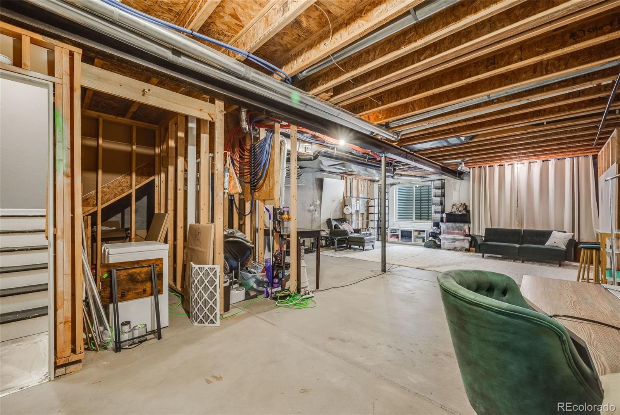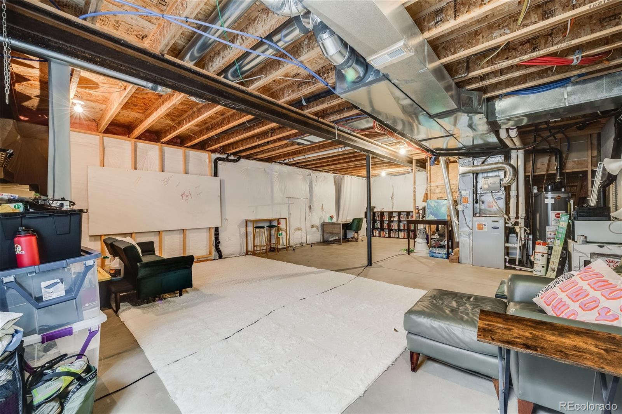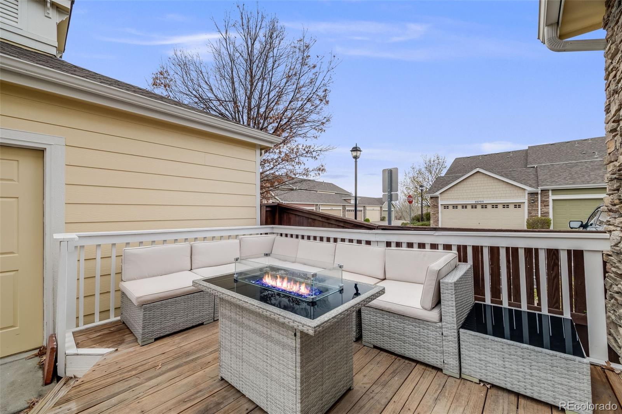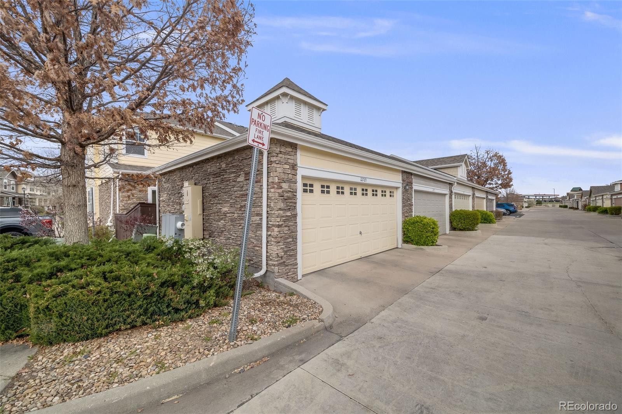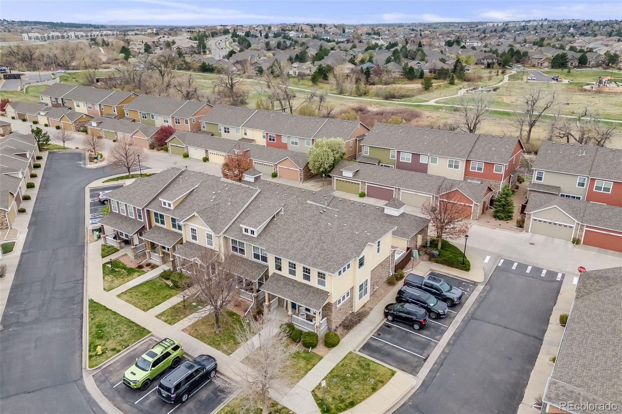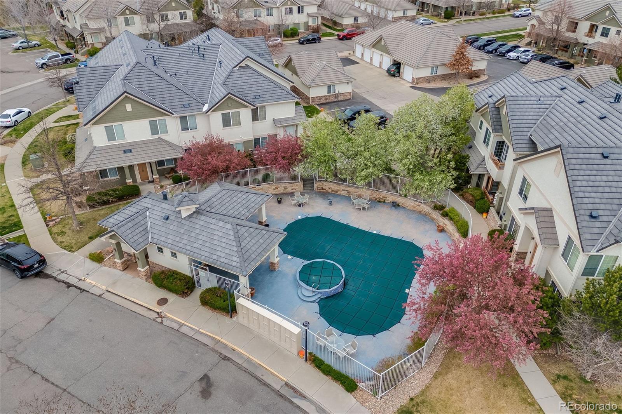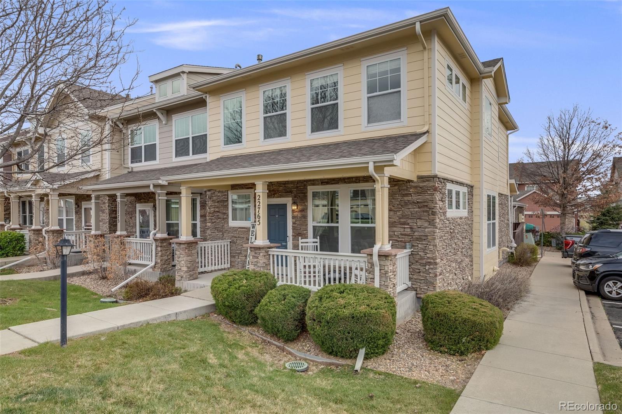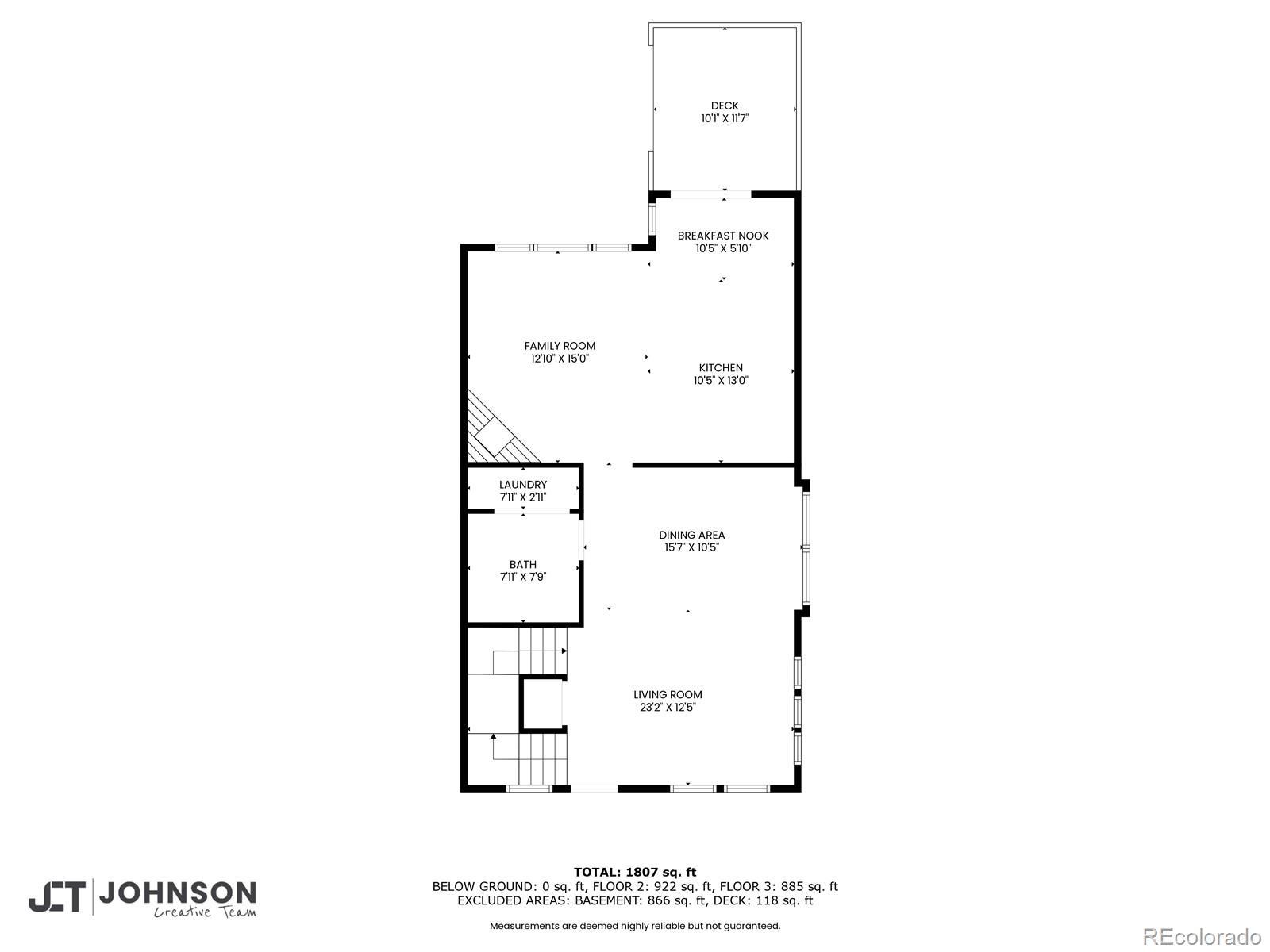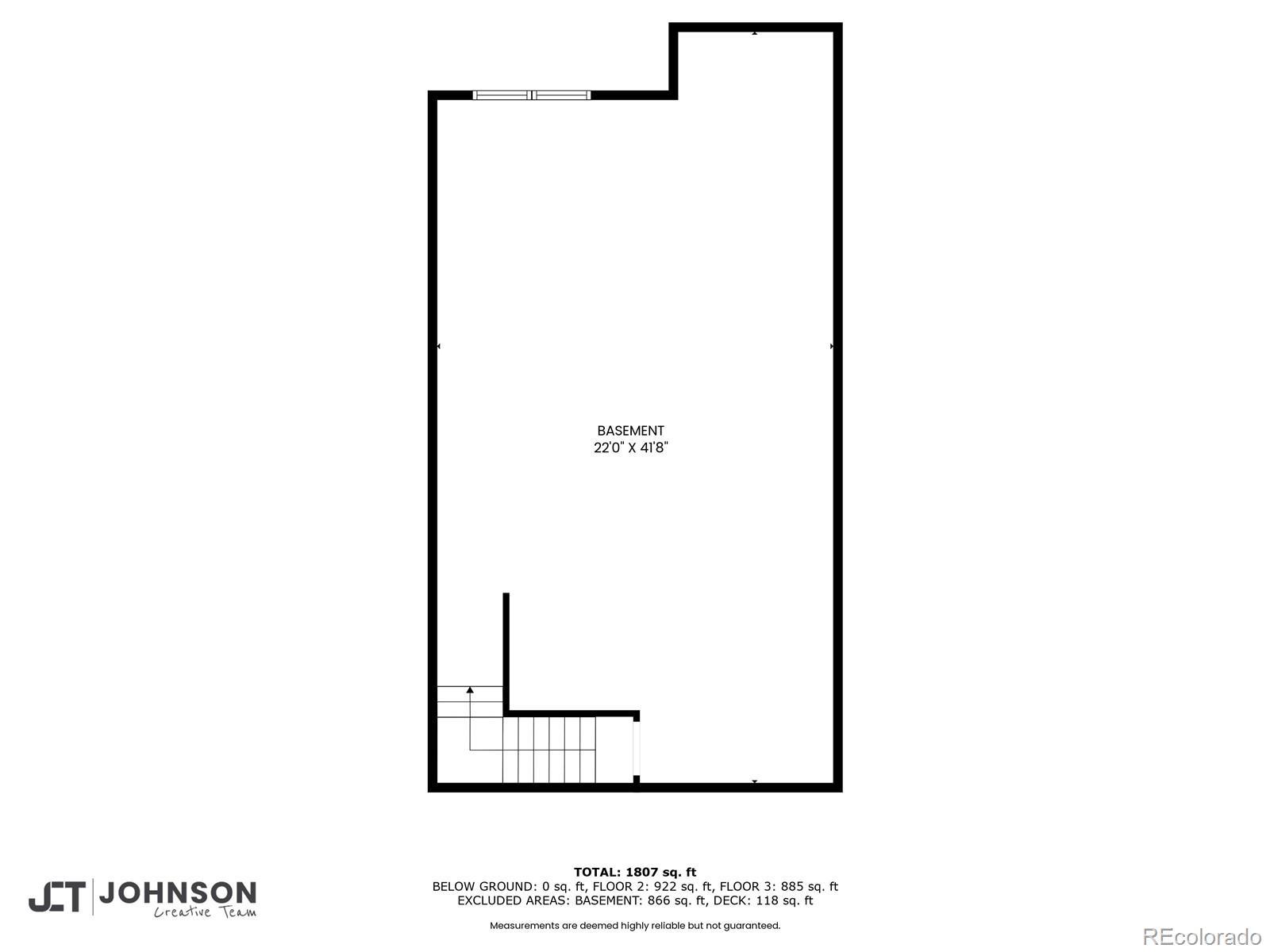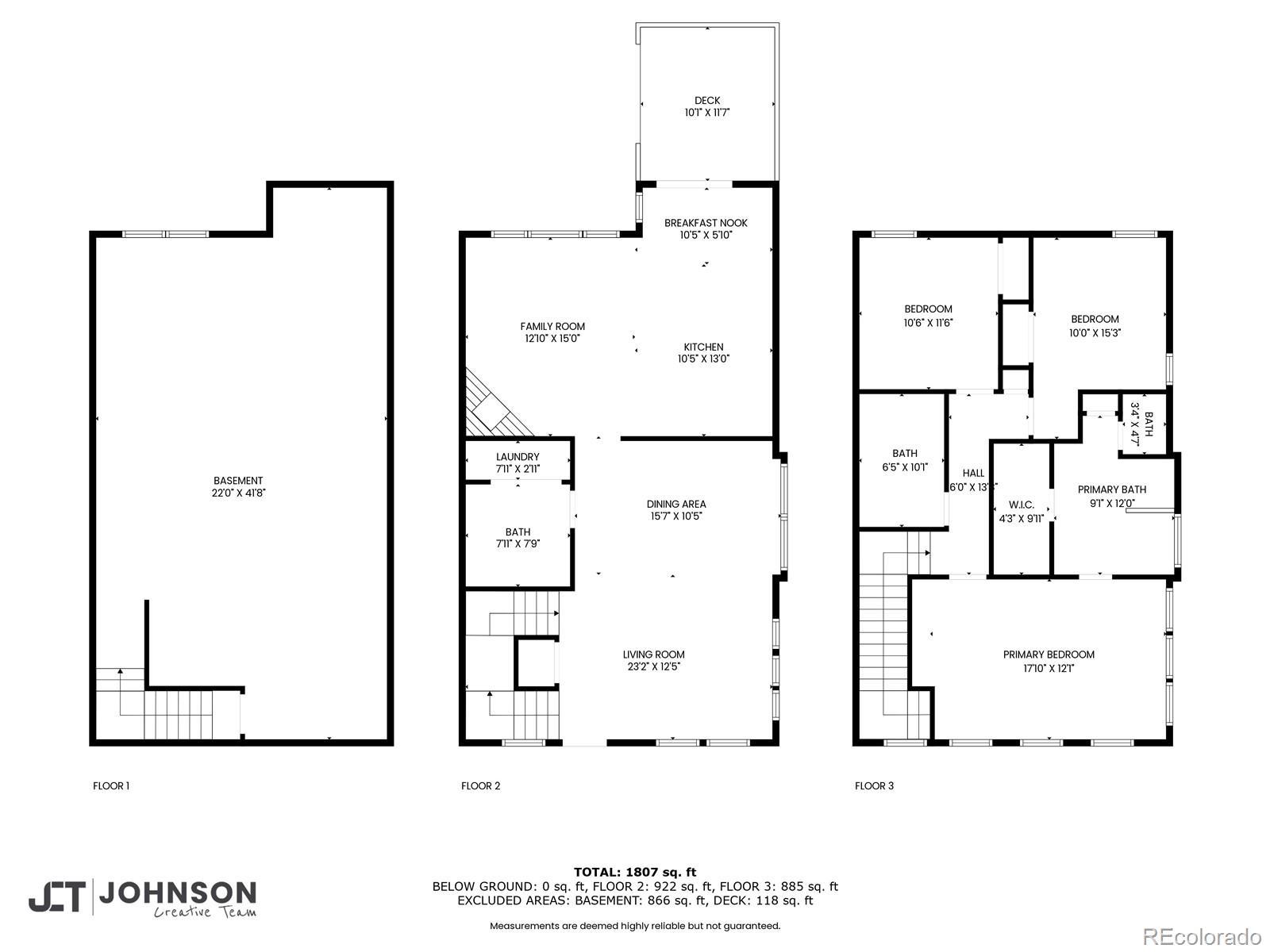Find us on...
Dashboard
- $490k Price
- 3 Beds
- 3 Baths
- 1,857 Sqft
New Search X
22765 E Ottawa Place
** Seller Offering 2-1 Interest Rate Buydown!** Welcome to 22765 E Ottawa Place, a spacious townhome nestled on a desirable corner lot in Aurora’s Saddle Rock community. This 3-bedroom, 3-bath home offers over 2,800 total square feet, including an unfinished basement with rough-in plumbing—ready for your personal touch. Enjoy two expansive living areas on the main level, perfect for entertaining or relaxing. The kitchen features a gas range, ample counter space, and direct access to the back deck. The gas fireplace in the living area adjacent to the kitchen brings added warmth and ambiance to the heart of the home. Upstairs, the oversized primary suite includes a 5-piece en-suite bath, walk-in closet, and large linen closet. Two additional bedrooms and a full bath with double sinks complete the upper level. Step outside to your private fenced yard and deck—ideal for summer cookouts and everyday enjoyment. A detached 2-car garage provides ample parking and storage. Community amenities include two outdoor pools, a clubhouse, tennis courts, parks, and playgrounds. All of this in the coveted Cherry Creek School District, just minutes from the Piney Creek trail system, Southlands Mall, Saddle Rock Golf Course, Aurora Reservoir, and quick access to E-470 for effortless commuting. Check out the listing video HERE: https://youtube.com/shorts/ocQz1o8BdiM
Listing Office: Painted Door Properties LLC 
Essential Information
- MLS® #7006944
- Price$490,000
- Bedrooms3
- Bathrooms3.00
- Full Baths2
- Half Baths1
- Square Footage1,857
- Acres0.00
- Year Built2007
- TypeResidential
- Sub-TypeTownhouse
- StatusActive
Community Information
- Address22765 E Ottawa Place
- SubdivisionSaddle Rock East Sub 7th Flg
- CityAurora
- CountyArapahoe
- StateCO
- Zip Code80016
Amenities
- AmenitiesParking, Pool
- Parking Spaces2
- # of Garages2
- Has PoolYes
- PoolOutdoor Pool
Utilities
Cable Available, Electricity Available, Internet Access (Wired), Phone Available
Interior
- HeatingForced Air
- CoolingCentral Air
- FireplaceYes
- # of Fireplaces1
- FireplacesFamily Room
- StoriesTwo
Interior Features
Breakfast Bar, Ceiling Fan(s), Granite Counters, Kitchen Island, Laminate Counters, Tile Counters, Walk-In Closet(s)
Appliances
Dishwasher, Disposal, Dryer, Microwave, Oven, Range, Washer
Exterior
- RoofComposition
School Information
- DistrictCherry Creek 5
- ElementaryCreekside
- MiddleLiberty
- HighGrandview
Additional Information
- Date ListedMay 1st, 2025
Listing Details
 Painted Door Properties LLC
Painted Door Properties LLC
 Terms and Conditions: The content relating to real estate for sale in this Web site comes in part from the Internet Data eXchange ("IDX") program of METROLIST, INC., DBA RECOLORADO® Real estate listings held by brokers other than RE/MAX Professionals are marked with the IDX Logo. This information is being provided for the consumers personal, non-commercial use and may not be used for any other purpose. All information subject to change and should be independently verified.
Terms and Conditions: The content relating to real estate for sale in this Web site comes in part from the Internet Data eXchange ("IDX") program of METROLIST, INC., DBA RECOLORADO® Real estate listings held by brokers other than RE/MAX Professionals are marked with the IDX Logo. This information is being provided for the consumers personal, non-commercial use and may not be used for any other purpose. All information subject to change and should be independently verified.
Copyright 2025 METROLIST, INC., DBA RECOLORADO® -- All Rights Reserved 6455 S. Yosemite St., Suite 500 Greenwood Village, CO 80111 USA
Listing information last updated on July 29th, 2025 at 11:03pm MDT.


























