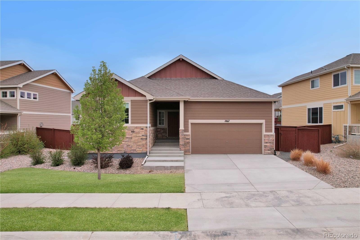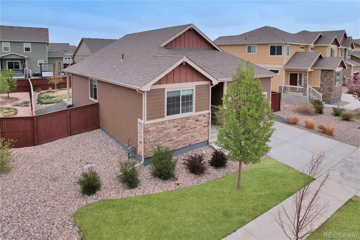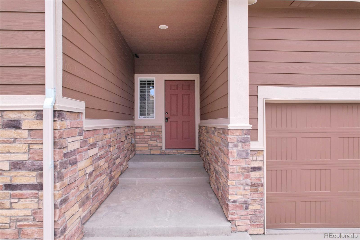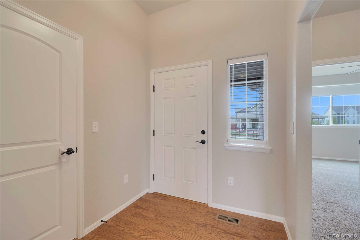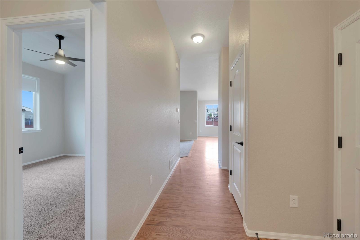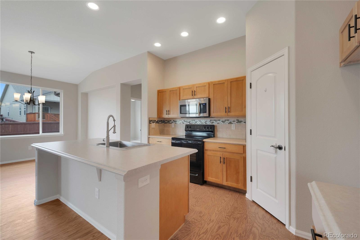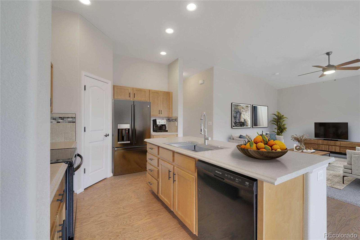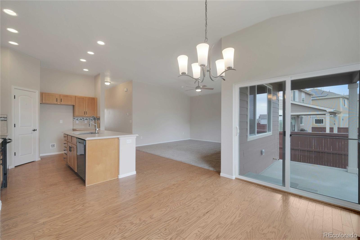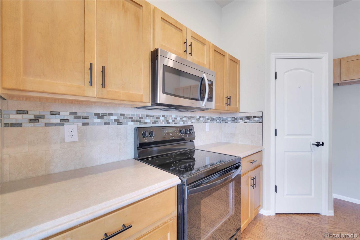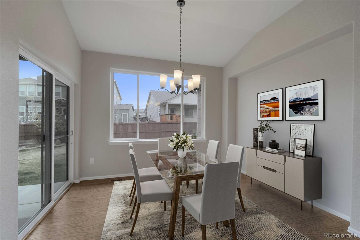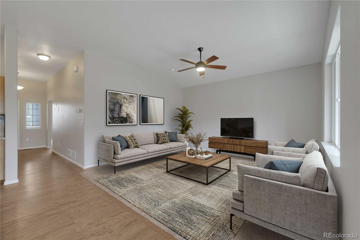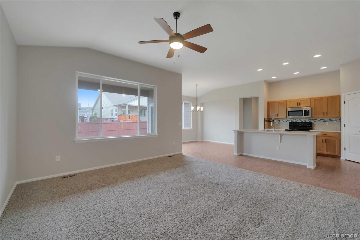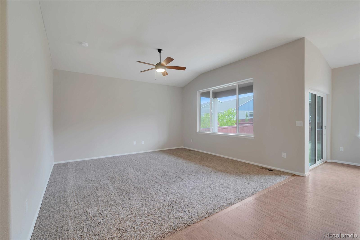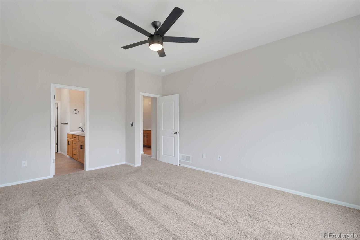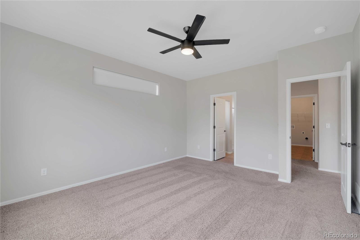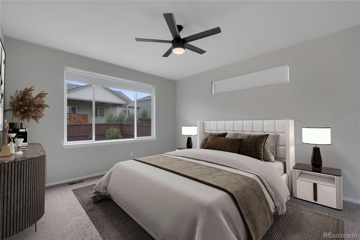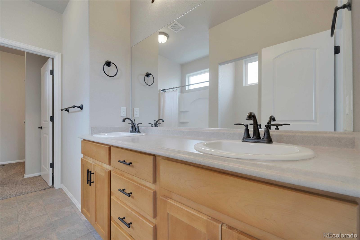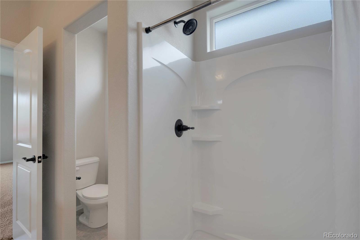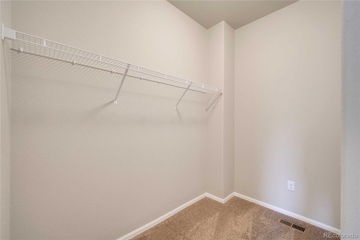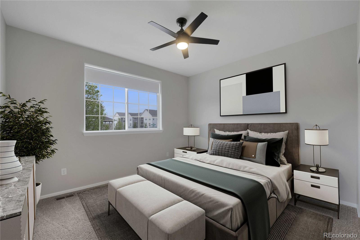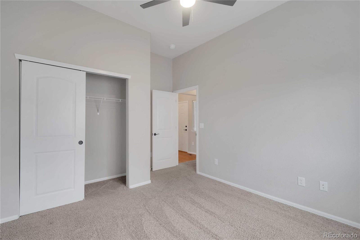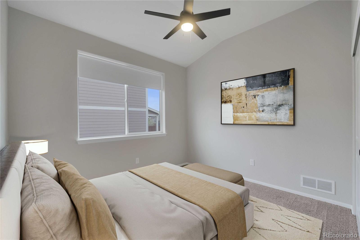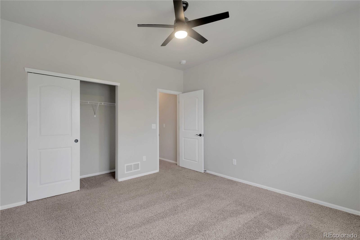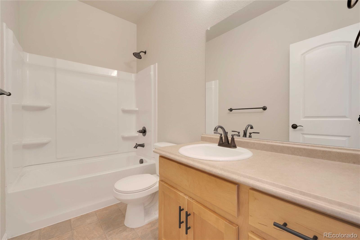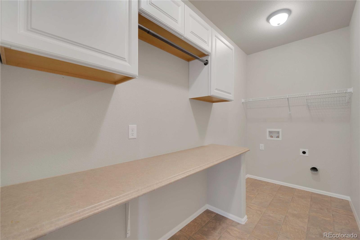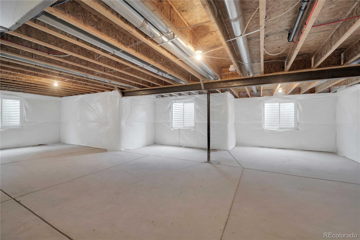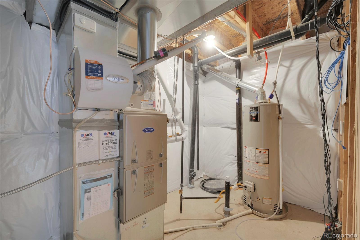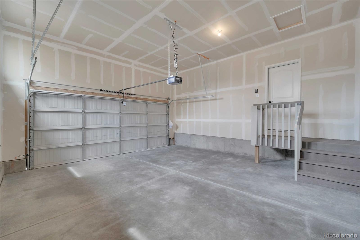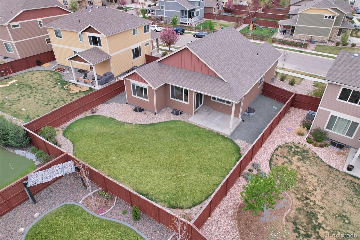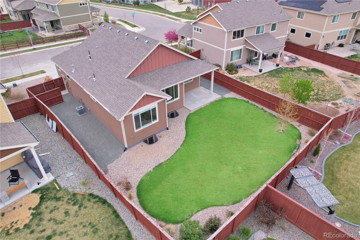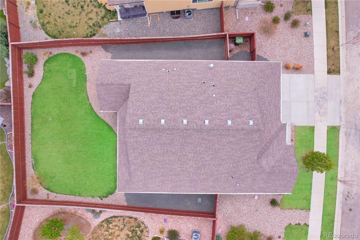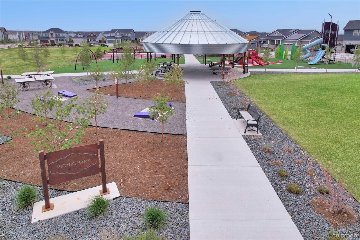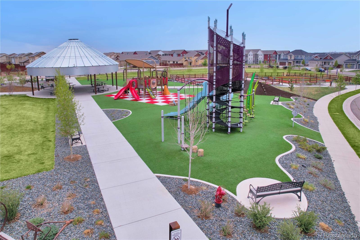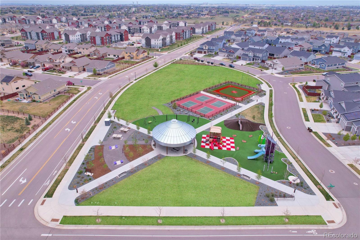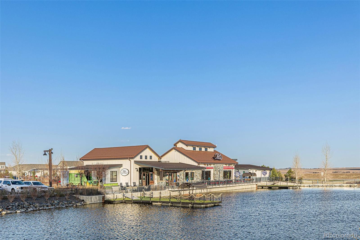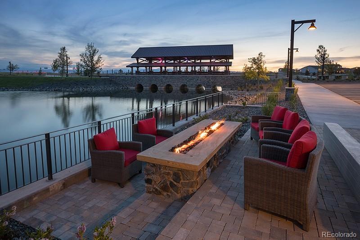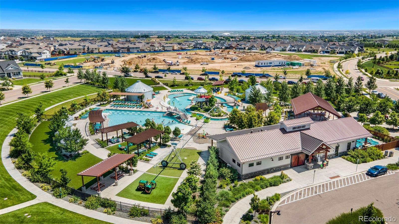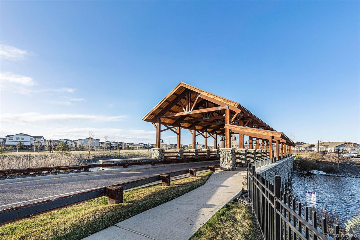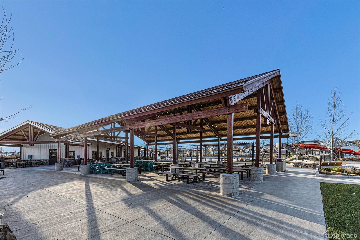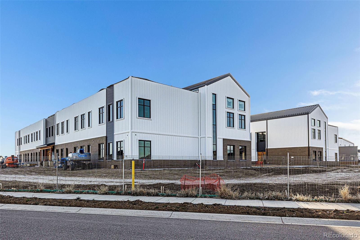Find us on...
Dashboard
- 3 Beds
- 2 Baths
- 1,540 Sqft
- .16 Acres
New Search X
1867 Abundance Drive
PRICE REDUCED $25,000! BETTER THAN NEW and VERY CLEAN! Beautiful Ranch Style Home in Raindance Subdivision. The "Ohio" Model is a 3 bedroom, 2 bath Ranch with 1540 sq. ft. Finished and a 1540 sq. ft. Unfinished Basement and Main Floor Laundry Room. It is a very Open Floorplan with 10 ft. Ceilings on the Main. Legacy Finish means Hardwood Flooring in the Entryway, Kitchen & Dining Room! Large Kitchen Island that makes meal prep a breeze. All newer Stainless and Black Appliances including; New Smooth Top Range, Microwave and Dishwasher. The Primary Bedroom has a 4pc. Bath, Walk-In Shower and Walk-In Closet. It is situated at the back of the home, opposite from the other 2 Bedrooms upfront that share a Full Bath. HUGE Unfinished Basement for future expansion. 2 Car Garage. Window Blinds, Fully Landscaped Front & Backyard, Fully Fenced, Sprinkler System, Air Conditioning and Garage Door Openers. Come enjoy the RAINDANCE/WATER VALLEY Lifestyle! Miles of Walking Trails & Bike Paths, A River Resort Pool, Clubhouse, 2 Golf Courses, 6 Lakes, A Workout Center, Pickleball Courts & the New Hoedown Sledding Hill! Not to mention Golf Cart Accessible, a brand-new Elementary School, PLUS the new American Legacy Charter School, Restaurants, Shops & More! 7 BRAND NEW PARKS FOR THE KIDS!
Listing Office: Golba Group Real Estate 
Essential Information
- MLS® #7014661
- Price$499,800
- Bedrooms3
- Bathrooms2.00
- Full Baths2
- Square Footage1,540
- Acres0.16
- Year Built2020
- TypeResidential
- Sub-TypeSingle Family Residence
- StyleContemporary
- StatusActive
Community Information
- Address1867 Abundance Drive
- SubdivisionRaindance 8th Fg
- CityWindsor
- CountyWeld
- StateCO
- Zip Code80550
Amenities
- AmenitiesPark, Playground, Pool
- Parking Spaces2
- # of Garages2
- ViewMountain(s)
Utilities
Cable Available, Electricity Connected, Internet Access (Wired), Natural Gas Connected, Phone Available
Parking
Concrete, Dry Walled, Exterior Access Door
Interior
- HeatingForced Air
- CoolingCentral Air
- StoriesOne
Interior Features
Ceiling Fan(s), Eat-in Kitchen, High Ceilings, Kitchen Island, Open Floorplan, Pantry, Primary Suite, Walk-In Closet(s)
Appliances
Dishwasher, Disposal, Oven, Self Cleaning Oven
Exterior
- Exterior FeaturesPrivate Yard
- RoofComposition
Lot Description
Landscaped, Level, Sprinklers In Front, Sprinklers In Rear
Windows
Double Pane Windows, Window Coverings
School Information
- DistrictWeld RE-4
- ElementarySkyview
- MiddleWindsor
- HighWindsor
Additional Information
- Date ListedApril 30th, 2025
- ZoningRes
Listing Details
 Golba Group Real Estate
Golba Group Real Estate
 Terms and Conditions: The content relating to real estate for sale in this Web site comes in part from the Internet Data eXchange ("IDX") program of METROLIST, INC., DBA RECOLORADO® Real estate listings held by brokers other than RE/MAX Professionals are marked with the IDX Logo. This information is being provided for the consumers personal, non-commercial use and may not be used for any other purpose. All information subject to change and should be independently verified.
Terms and Conditions: The content relating to real estate for sale in this Web site comes in part from the Internet Data eXchange ("IDX") program of METROLIST, INC., DBA RECOLORADO® Real estate listings held by brokers other than RE/MAX Professionals are marked with the IDX Logo. This information is being provided for the consumers personal, non-commercial use and may not be used for any other purpose. All information subject to change and should be independently verified.
Copyright 2025 METROLIST, INC., DBA RECOLORADO® -- All Rights Reserved 6455 S. Yosemite St., Suite 500 Greenwood Village, CO 80111 USA
Listing information last updated on December 15th, 2025 at 8:18pm MST.

