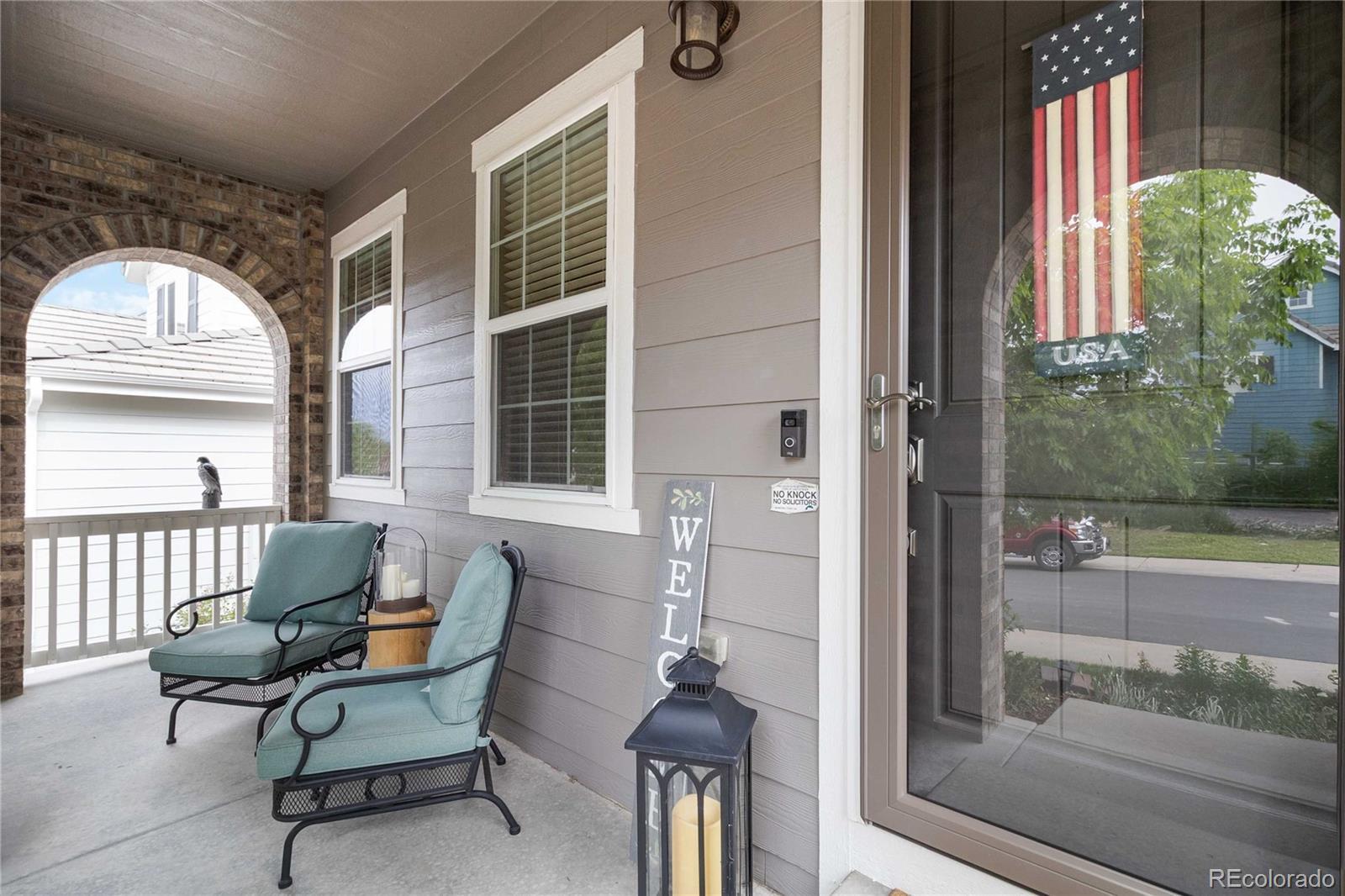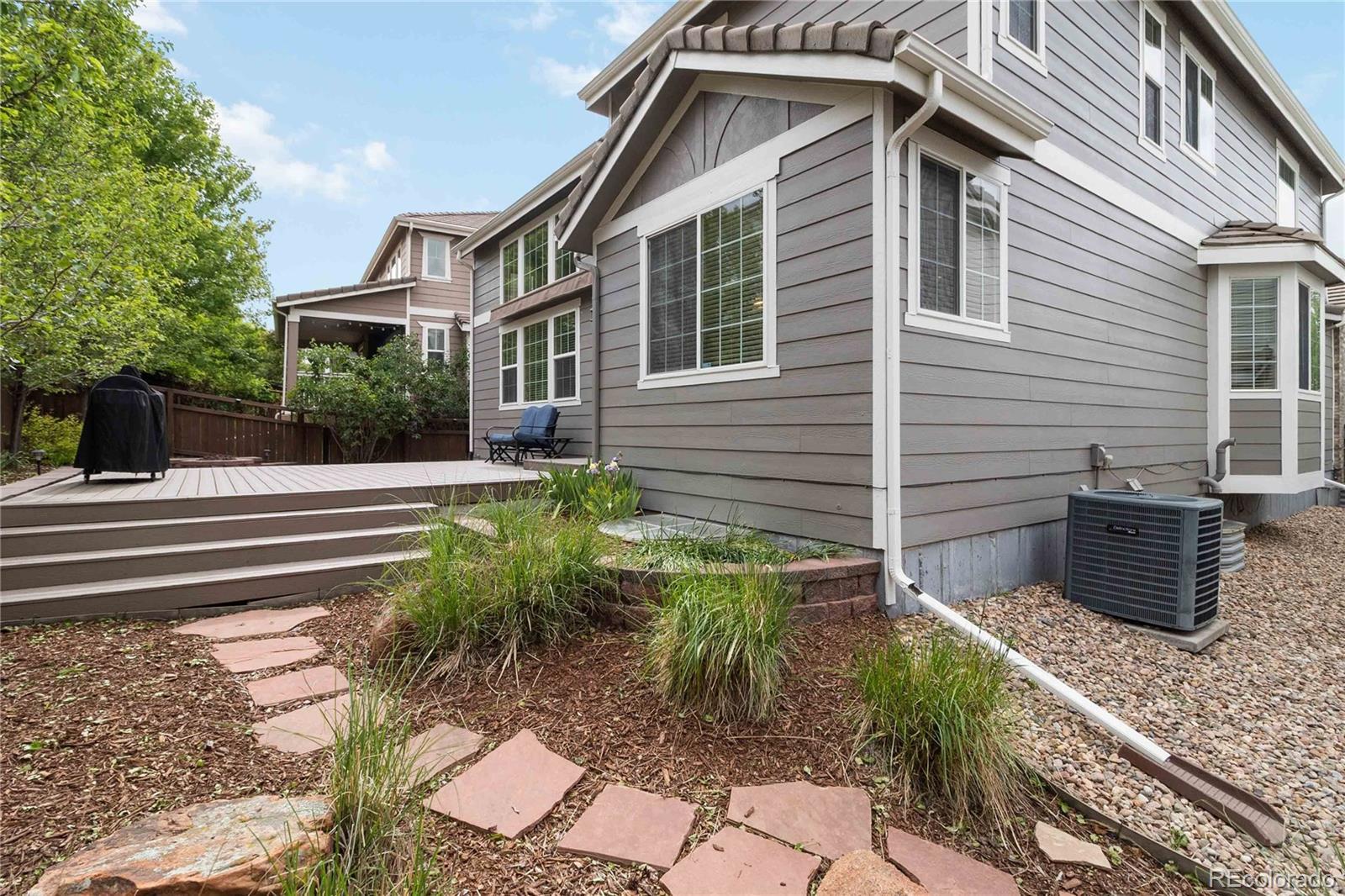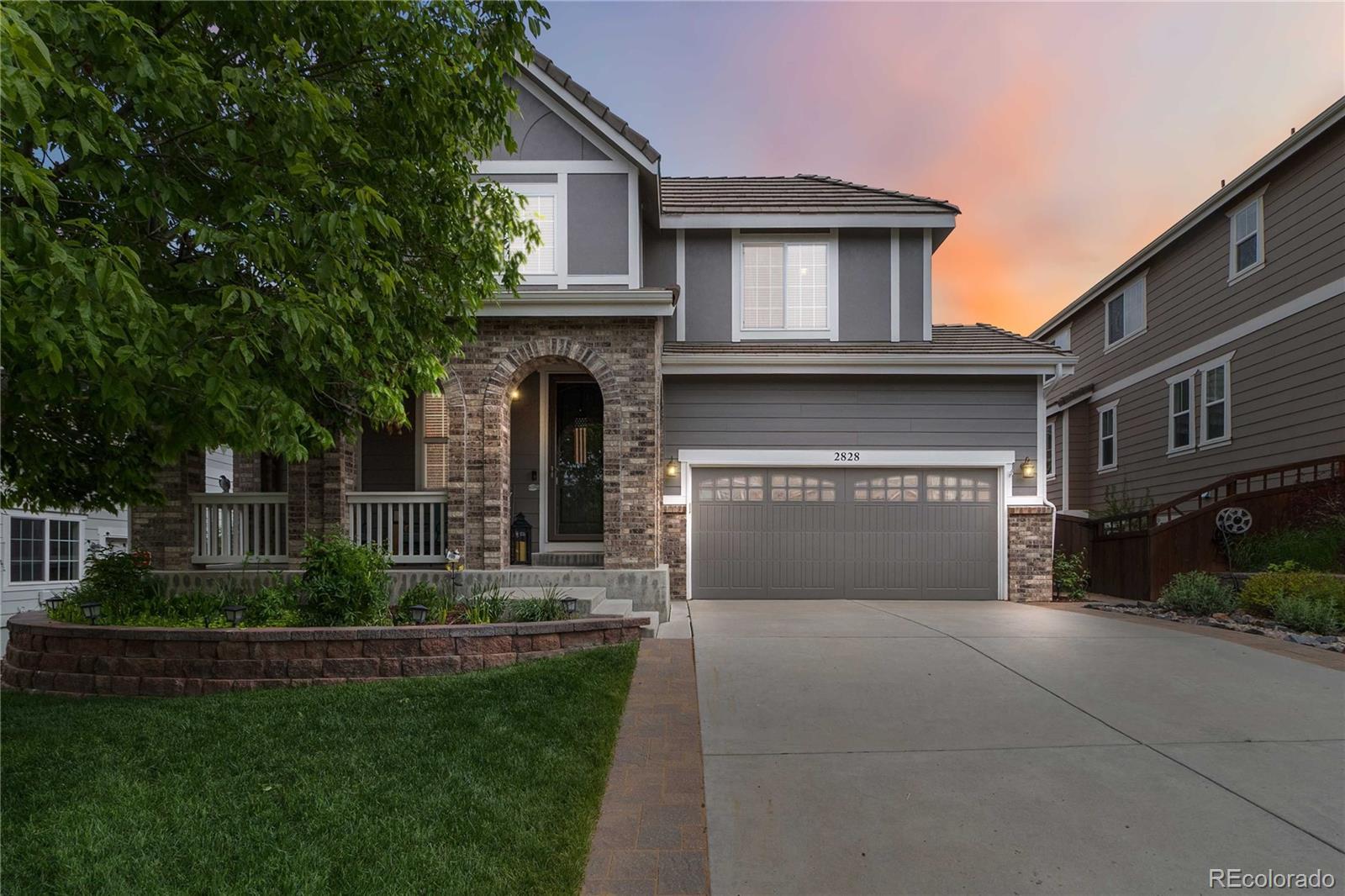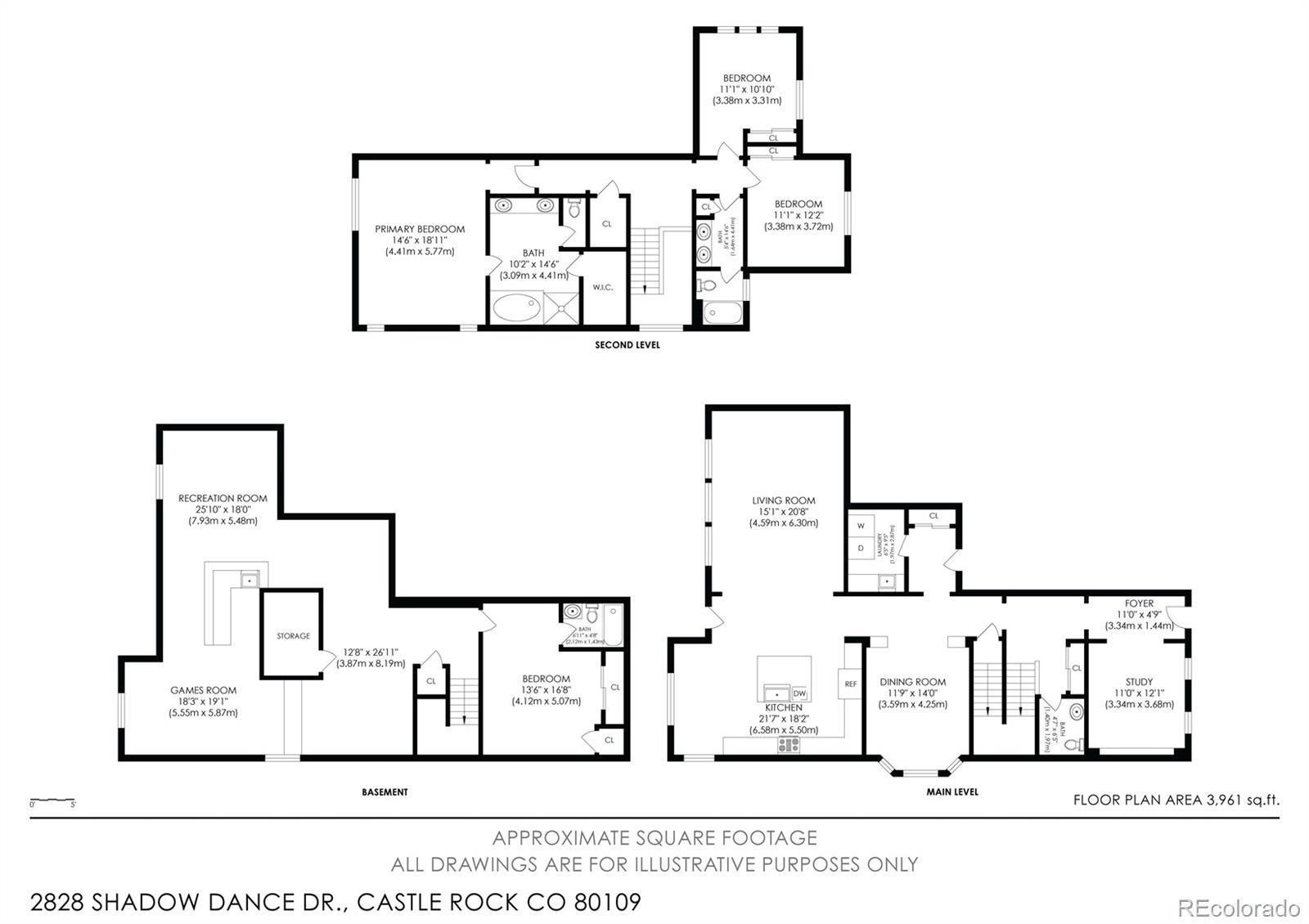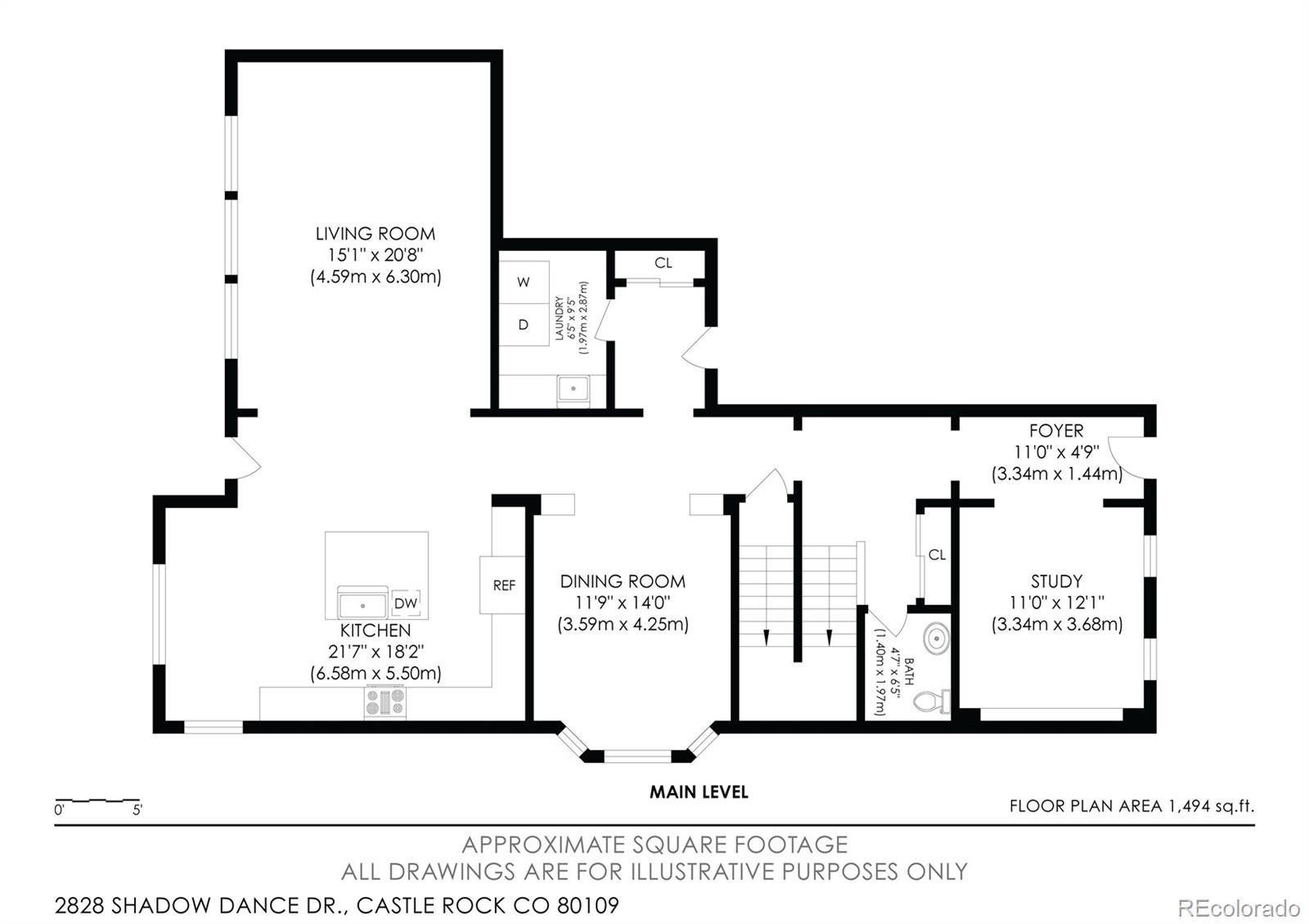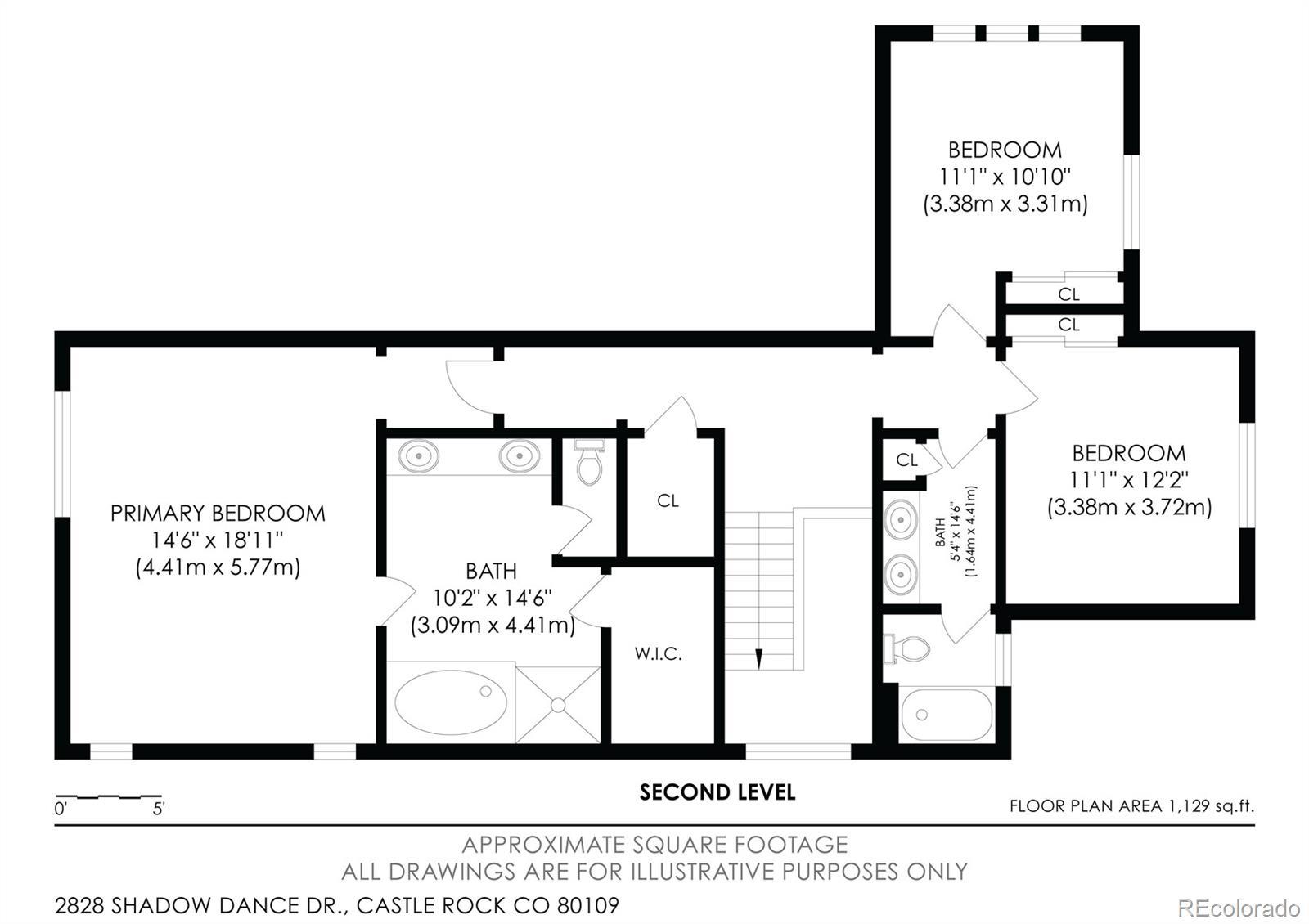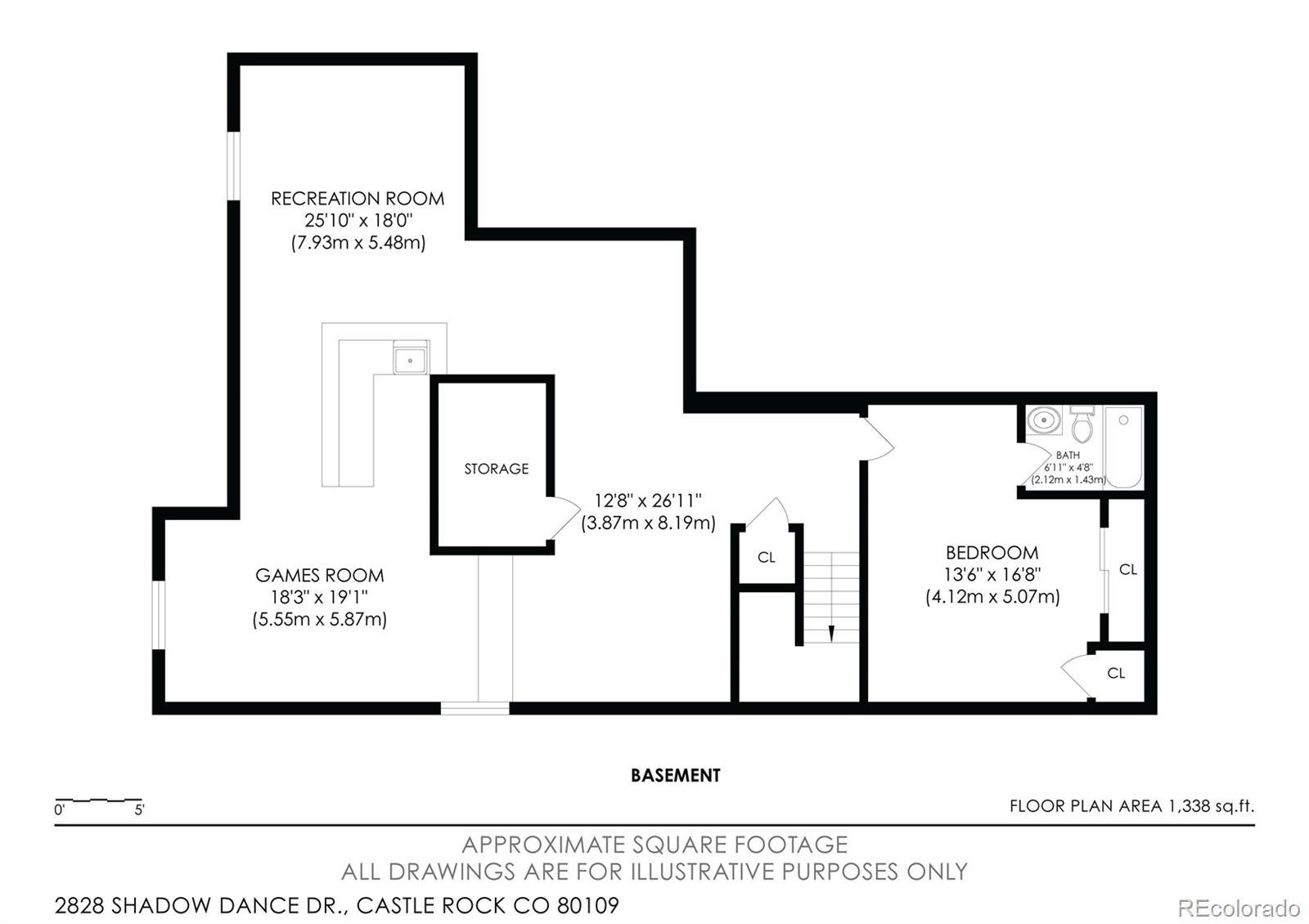Find us on...
Dashboard
- 4 Beds
- 4 Baths
- 4,186 Sqft
- .14 Acres
New Search X
2828 Shadow Dance Drive
Nestled quietly in the highly desired Meadows neighborhood, this spacious home offers an exceptional blend of comfort and convenience. The main level features a very spacious kitchen and great room, centered around a large island perfect for gathering. Two distinct dining spaces provide ample room for entertaining, while a dedicated office or flex room and a large laundry room complete the main floor. Upstairs features the main owners suite and main bath plus two additional bedrooms and full bath. The finished basement is an entertainer's dream, featuring wet bar with a wine fridge, an included pool table, a dedicated TV room, and an additional bedroom and full bath – ideal for guests or extended family. Step outside into the serene backyard oasis, designed for low-maintenance enjoyment with a composite deck, inviting fire pit area, and beautiful xeriscaping. Deck features a retractable awning for shade. The charming front porch is perfect for rocking chairs, offering a peaceful spot to enjoy the summer breeze. This home also features practical amenities including a water softener, a whole-house vacuum system, and a spacious three car tandem garage. Hail resistant concrete tile roof. Enjoy the benefits of living close to top-rated schools, parks, and a variety of shops and restaurants. Meticulously well-kept and move-in ready, Welcome Home!
Listing Office: One Nest Realty 
Essential Information
- MLS® #7016751
- Price$750,000
- Bedrooms4
- Bathrooms4.00
- Full Baths3
- Half Baths1
- Square Footage4,186
- Acres0.14
- Year Built2008
- TypeResidential
- Sub-TypeSingle Family Residence
- StatusActive
Community Information
- Address2828 Shadow Dance Drive
- SubdivisionThe Meadows
- CityCastle Rock
- CountyDouglas
- StateCO
- Zip Code80109
Amenities
- Parking Spaces3
- # of Garages3
Amenities
Clubhouse, Park, Playground, Pool, Trail(s)
Interior
- HeatingForced Air
- CoolingCentral Air
- FireplaceYes
- # of Fireplaces1
- FireplacesFamily Room, Living Room
- StoriesTwo
Interior Features
Breakfast Bar, Ceiling Fan(s), Central Vacuum, Five Piece Bath, High Ceilings, Kitchen Island, Wet Bar
Exterior
- RoofShingle
School Information
- DistrictDouglas RE-1
- ElementaryMeadow View
- MiddleCastle Rock
- HighCastle View
Additional Information
- Date ListedJune 3rd, 2025
Listing Details
 One Nest Realty
One Nest Realty
 Terms and Conditions: The content relating to real estate for sale in this Web site comes in part from the Internet Data eXchange ("IDX") program of METROLIST, INC., DBA RECOLORADO® Real estate listings held by brokers other than RE/MAX Professionals are marked with the IDX Logo. This information is being provided for the consumers personal, non-commercial use and may not be used for any other purpose. All information subject to change and should be independently verified.
Terms and Conditions: The content relating to real estate for sale in this Web site comes in part from the Internet Data eXchange ("IDX") program of METROLIST, INC., DBA RECOLORADO® Real estate listings held by brokers other than RE/MAX Professionals are marked with the IDX Logo. This information is being provided for the consumers personal, non-commercial use and may not be used for any other purpose. All information subject to change and should be independently verified.
Copyright 2025 METROLIST, INC., DBA RECOLORADO® -- All Rights Reserved 6455 S. Yosemite St., Suite 500 Greenwood Village, CO 80111 USA
Listing information last updated on August 18th, 2025 at 3:33am MDT.


