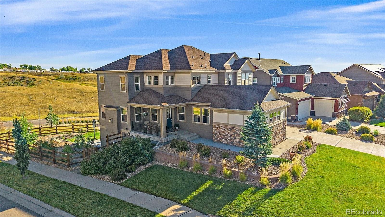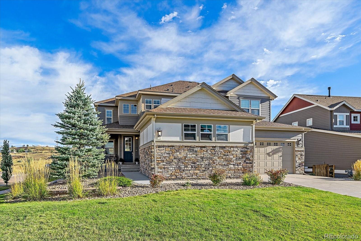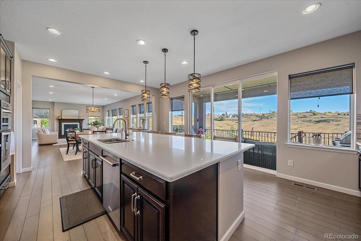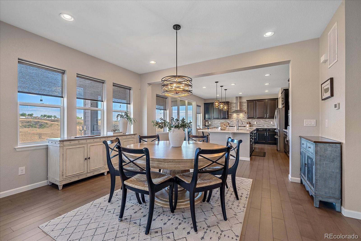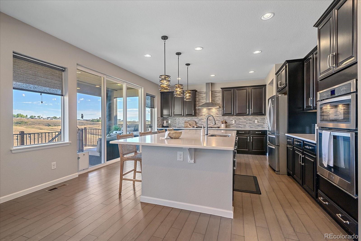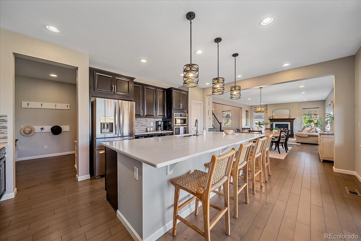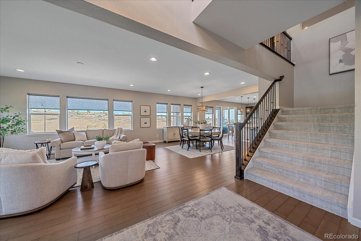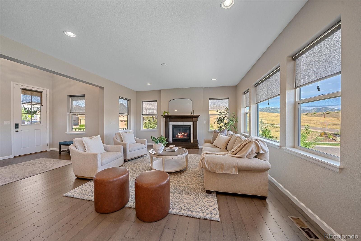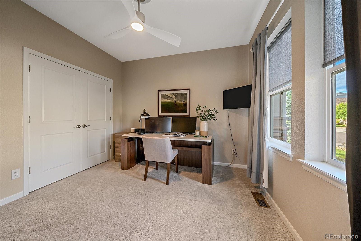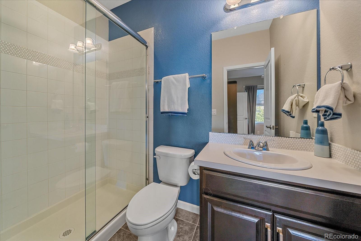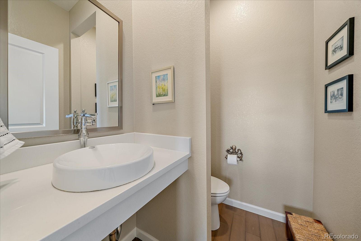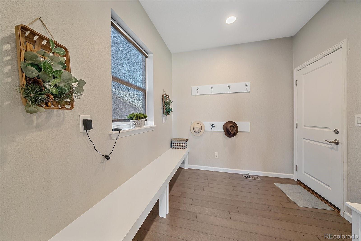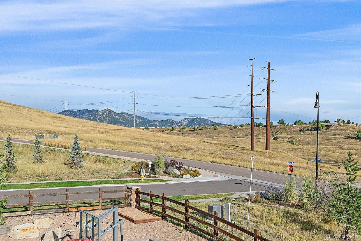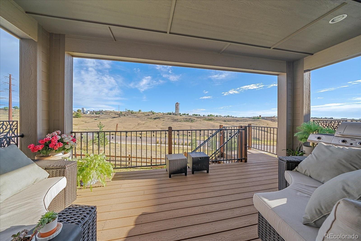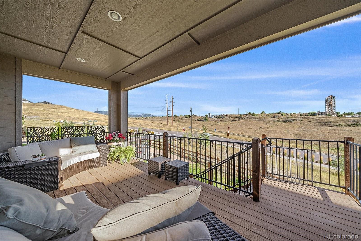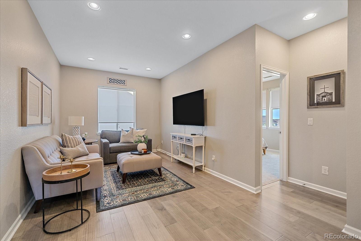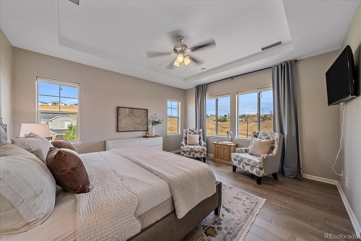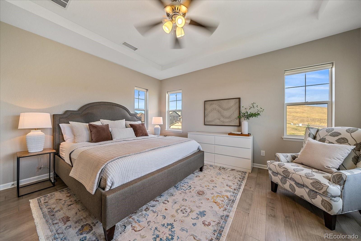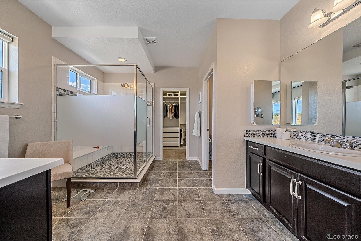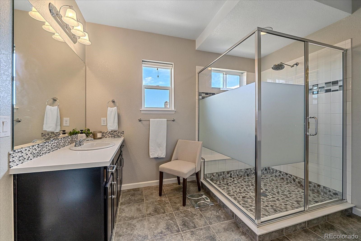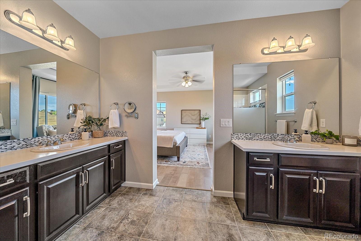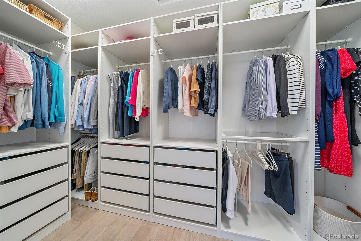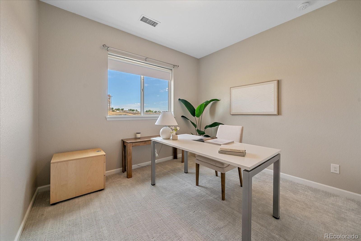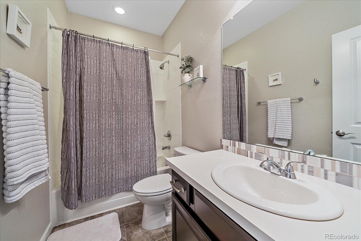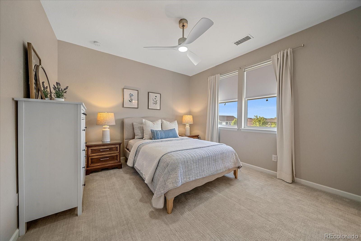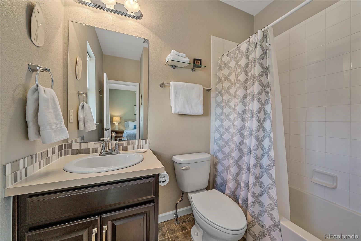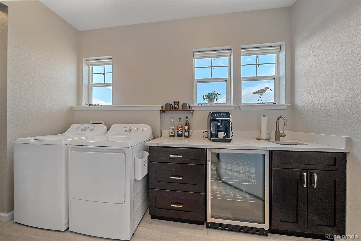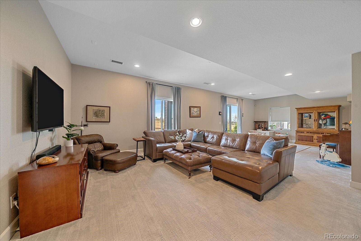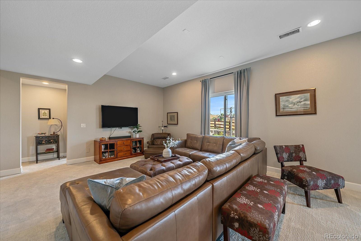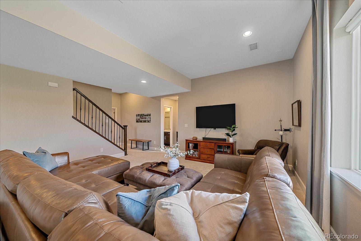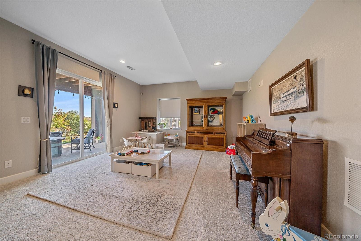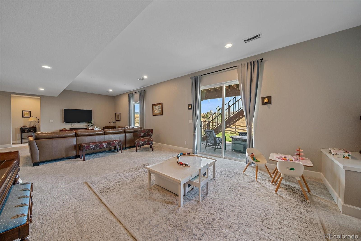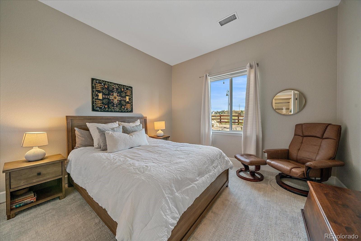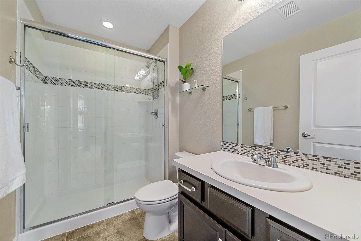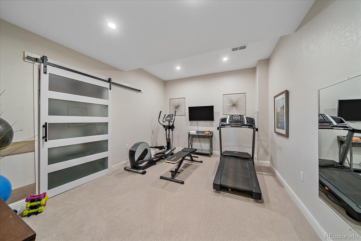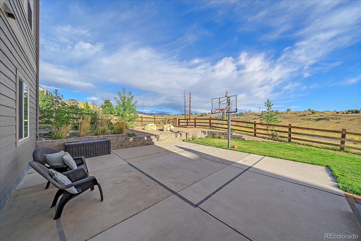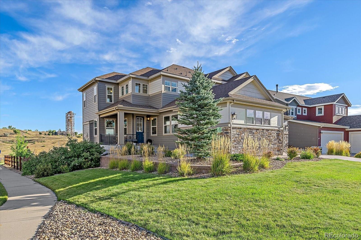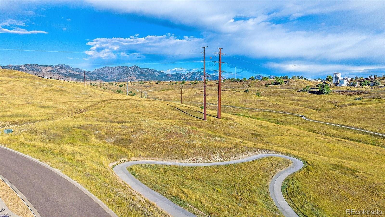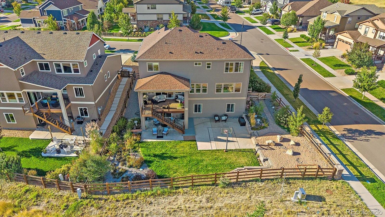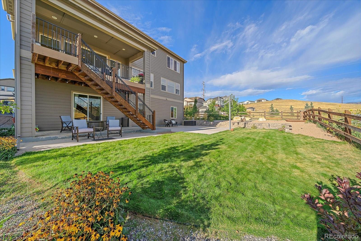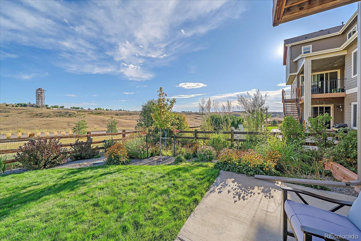Find us on...
Dashboard
- 5 Beds
- 6 Baths
- 4,288 Sqft
- .23 Acres
New Search X
17897 W 87th Avenue
Don't miss this wonderful opportunity to make this special property your new home. Enjoy the privacy of being nestled in the Leyden Rock Subdivision, backing to open space, with the convenience of a 30-minute drive to Denver or 15 minutes to Downtown Golden. The home sits on a corner lot with mountain views and several trails throughout the subdivision, steps from the backyard. The open floor plan offers abundant natural light, high ceilings, a flex/office space on the main level, two bathrooms, a mudroom, dining, with wood flooring, and a large island. The private deck and expansive backyard, backing to open space, feature a patio perfect for relaxing and unwinding in the evenings. Upstairs, you'll find three bedrooms and three full bathrooms, including a master suite with a walk-in shower and large closet. The fully finished basement includes a recreation room, workout space, bathroom, and two bedrooms. The basement could serve as a mother-in-law suite with direct access from the walkout. Close to parks, trails, a pool, a clubhouse, and Boulder County Open Space, this home offers easy access to I-70 and Hwy 93 to Boulder or Golden. Love where you live in this beautiful location.
Listing Office: RE/MAX Alliance 
Essential Information
- MLS® #7024087
- Price$1,050,000
- Bedrooms5
- Bathrooms6.00
- Full Baths2
- Half Baths1
- Square Footage4,288
- Acres0.23
- Year Built2017
- TypeResidential
- Sub-TypeSingle Family Residence
- StyleContemporary
- StatusActive
Community Information
- Address17897 W 87th Avenue
- SubdivisionLeyden Rock
- CityArvada
- CountyJefferson
- StateCO
- Zip Code80007
Amenities
- AmenitiesClubhouse, Pool, Trail(s)
- Parking Spaces3
- # of Garages3
- ViewMountain(s)
Interior
- HeatingForced Air
- CoolingCentral Air
- FireplaceYes
- # of Fireplaces1
- FireplacesFamily Room
- StoriesTwo
Interior Features
Breakfast Bar, Eat-in Kitchen, Entrance Foyer, High Ceilings, High Speed Internet, In-Law Floorplan, Kitchen Island, Open Floorplan, Pantry, Primary Suite, Quartz Counters, Walk-In Closet(s)
Appliances
Bar Fridge, Cooktop, Dishwasher, Down Draft, Dryer, Microwave
Exterior
- RoofComposition
Lot Description
Corner Lot, Open Space, Sprinklers In Front, Sprinklers In Rear
Windows
Egress Windows, Window Coverings
School Information
- DistrictJefferson County R-1
- ElementaryThree Creeks
- MiddleThree Creeks
- HighRalston Valley
Additional Information
- Date ListedSeptember 12th, 2025
- ZoningRes
Listing Details
 RE/MAX Alliance
RE/MAX Alliance
 Terms and Conditions: The content relating to real estate for sale in this Web site comes in part from the Internet Data eXchange ("IDX") program of METROLIST, INC., DBA RECOLORADO® Real estate listings held by brokers other than RE/MAX Professionals are marked with the IDX Logo. This information is being provided for the consumers personal, non-commercial use and may not be used for any other purpose. All information subject to change and should be independently verified.
Terms and Conditions: The content relating to real estate for sale in this Web site comes in part from the Internet Data eXchange ("IDX") program of METROLIST, INC., DBA RECOLORADO® Real estate listings held by brokers other than RE/MAX Professionals are marked with the IDX Logo. This information is being provided for the consumers personal, non-commercial use and may not be used for any other purpose. All information subject to change and should be independently verified.
Copyright 2025 METROLIST, INC., DBA RECOLORADO® -- All Rights Reserved 6455 S. Yosemite St., Suite 500 Greenwood Village, CO 80111 USA
Listing information last updated on September 13th, 2025 at 6:33pm MDT.

