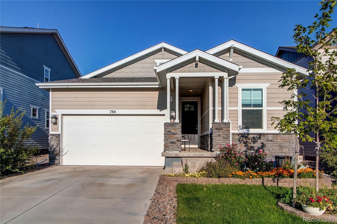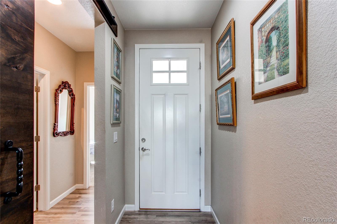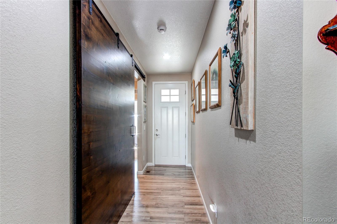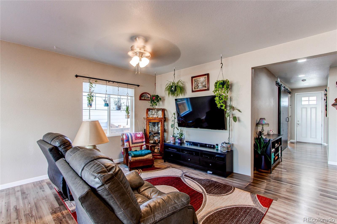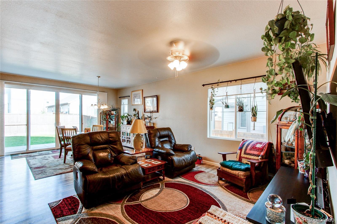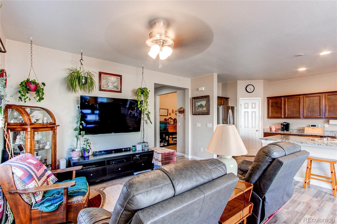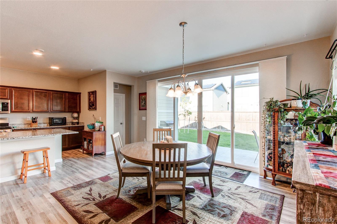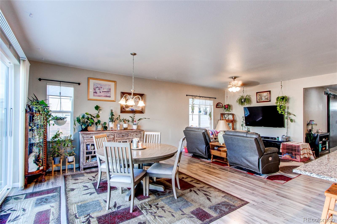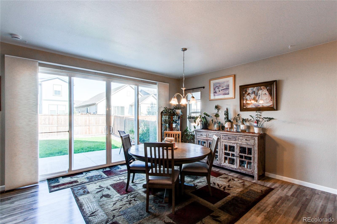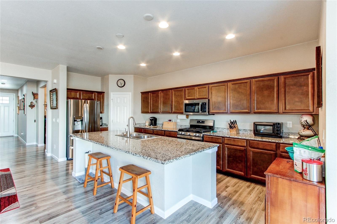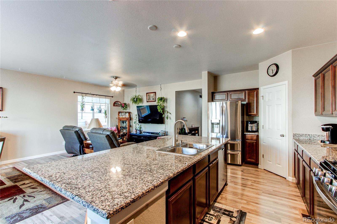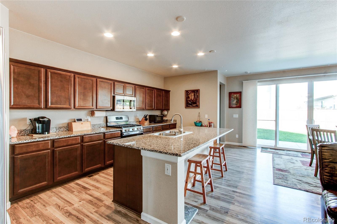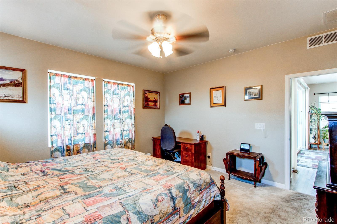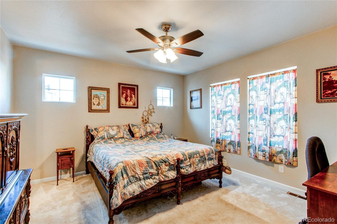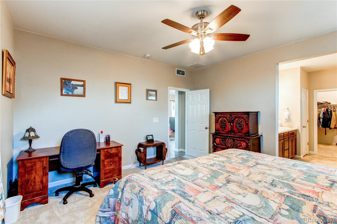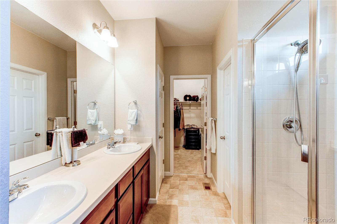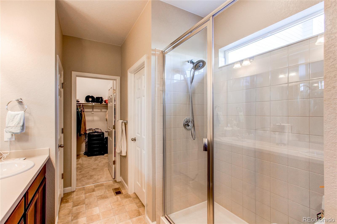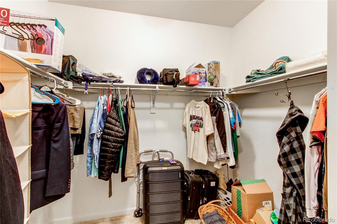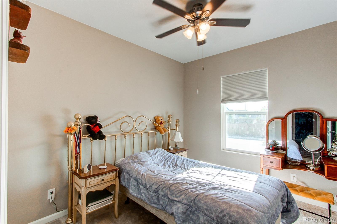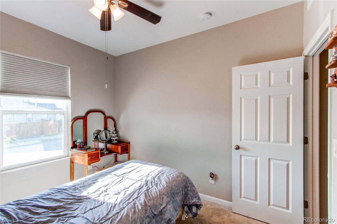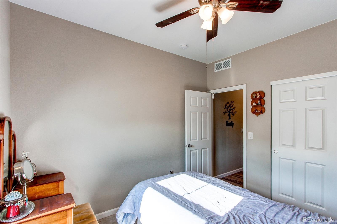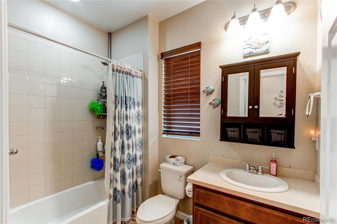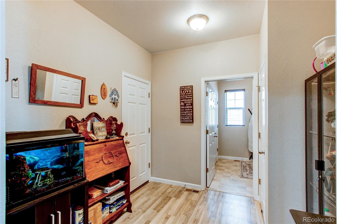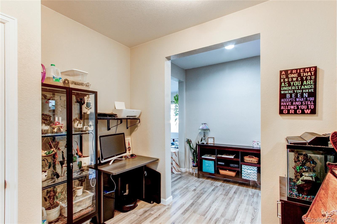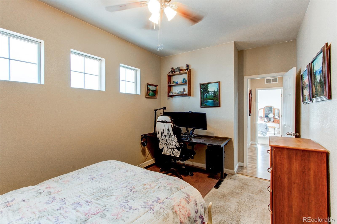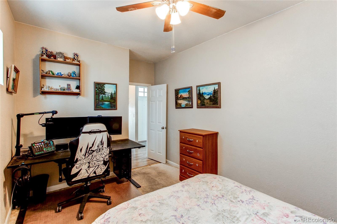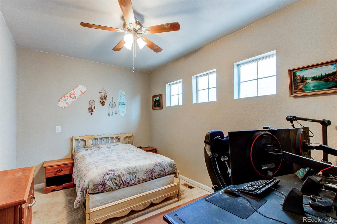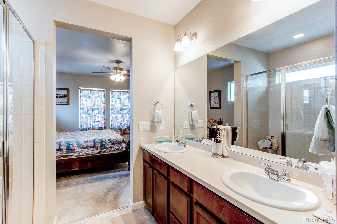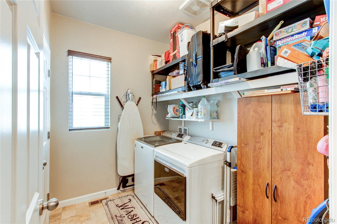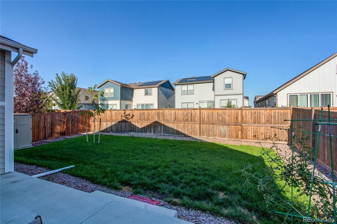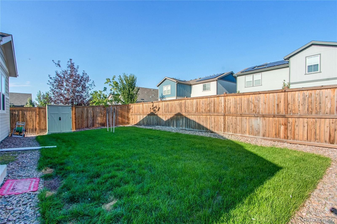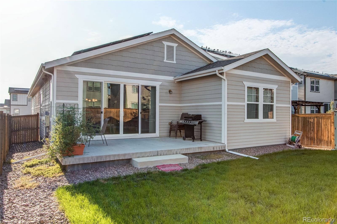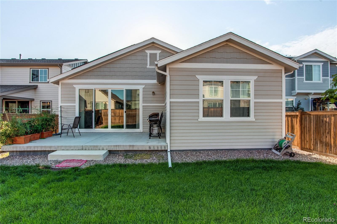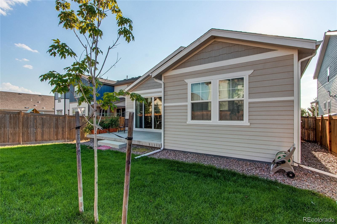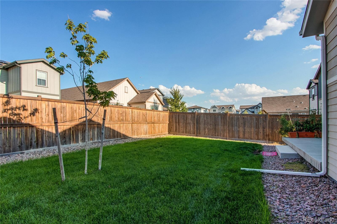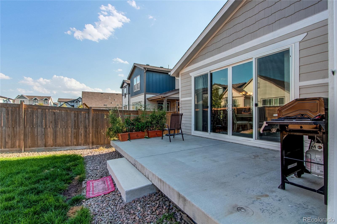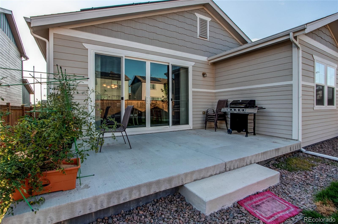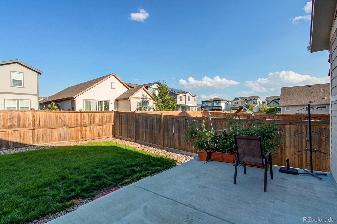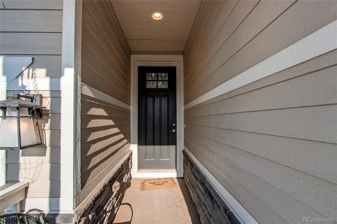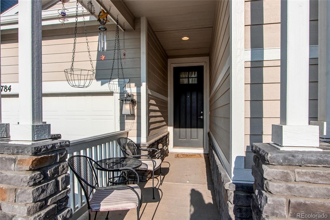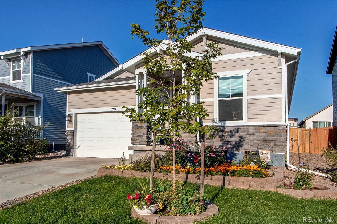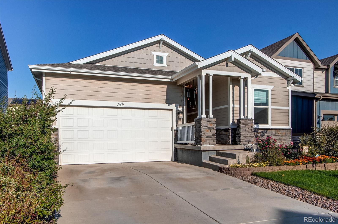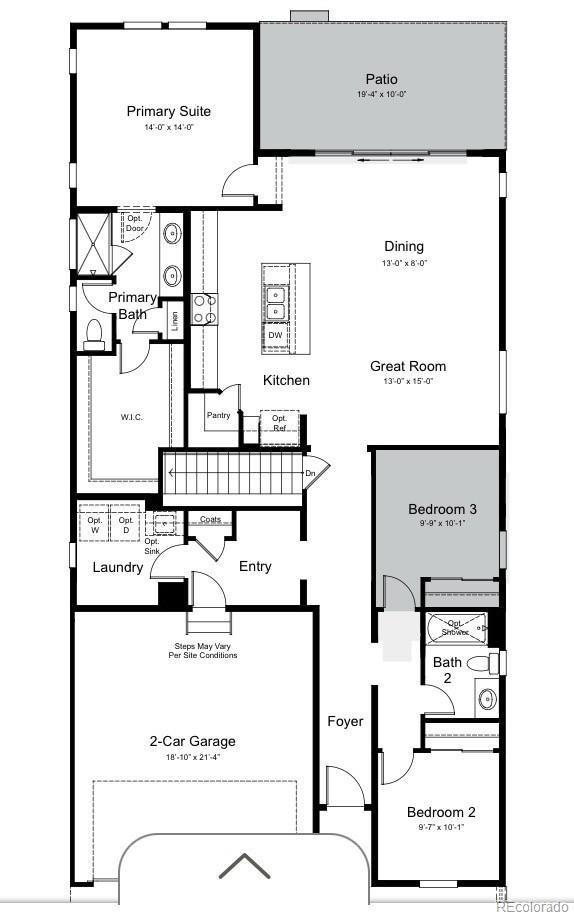Find us on...
Dashboard
- 3 Beds
- 2 Baths
- 1,630 Sqft
- .12 Acres
New Search X
784 White Crow Street
((((We Have Solar)))) Bright West-Facing Ranch with Solar and Modern Upgrades Welcome to this thoughtfully designed ranch home that blends comfort, convenience, and efficiency. Inside, the open floor plan showcases a stylish kitchen with a large island, granite countertops, and a walk-in pantry—ideal for both entertaining and everyday living. The primary suite features a spacious walk-in closet and private bath with sleek Corian countertops. At the front of the home, two bedrooms and a full bathroom are tucked behind a solid wood barn door for added privacy. All Bedrooms have ceiling fans. One front bedroom includes built-in shelving in the closet, while the third bedroom offers flexible use as a guest room, office, or hobby space. Additional highlights include: Paid in-full Solar panels for energy efficiency*Front and back yard sprinklers for easy lawn care*Convenient laundry room*Small backyard shed*Retaining wall with flower garden area in front*Two sets of Rhino shelves in the garage*Kitchen cabinets with countertop in garage for extra storage and workspace*West-facing orientation for plenty of natural light* This home offers practical upgrades and flexible spaces, making it a wonderful choice for today’s lifestyle.
Listing Office: MB Metro Brokers Realty Oasis 
Essential Information
- MLS® #7025288
- Price$450,000
- Bedrooms3
- Bathrooms2.00
- Full Baths2
- Square Footage1,630
- Acres0.12
- Year Built2020
- TypeResidential
- Sub-TypeSingle Family Residence
- StyleContemporary
- StatusPending
Community Information
- Address784 White Crow Street
- SubdivisionSky Ranch
- CityAurora
- CountyArapahoe
- StateCO
- Zip Code80018
Amenities
- Parking Spaces2
- ParkingConcrete
- # of Garages2
Interior
- HeatingForced Air
- CoolingCentral Air
- StoriesOne
Interior Features
Ceiling Fan(s), Granite Counters, High Ceilings, Kitchen Island, Walk-In Closet(s)
Appliances
Dishwasher, Disposal, Range, Refrigerator
Exterior
- Exterior FeaturesPrivate Yard
- RoofComposition
- FoundationConcrete Perimeter
School Information
- DistrictAdams-Arapahoe 28J
- ElementaryVista Peak
- MiddleVista Peak
- HighVista Peak
Additional Information
- Date ListedAugust 24th, 2025
Listing Details
 MB Metro Brokers Realty Oasis
MB Metro Brokers Realty Oasis
 Terms and Conditions: The content relating to real estate for sale in this Web site comes in part from the Internet Data eXchange ("IDX") program of METROLIST, INC., DBA RECOLORADO® Real estate listings held by brokers other than RE/MAX Professionals are marked with the IDX Logo. This information is being provided for the consumers personal, non-commercial use and may not be used for any other purpose. All information subject to change and should be independently verified.
Terms and Conditions: The content relating to real estate for sale in this Web site comes in part from the Internet Data eXchange ("IDX") program of METROLIST, INC., DBA RECOLORADO® Real estate listings held by brokers other than RE/MAX Professionals are marked with the IDX Logo. This information is being provided for the consumers personal, non-commercial use and may not be used for any other purpose. All information subject to change and should be independently verified.
Copyright 2025 METROLIST, INC., DBA RECOLORADO® -- All Rights Reserved 6455 S. Yosemite St., Suite 500 Greenwood Village, CO 80111 USA
Listing information last updated on December 9th, 2025 at 9:03pm MST.

