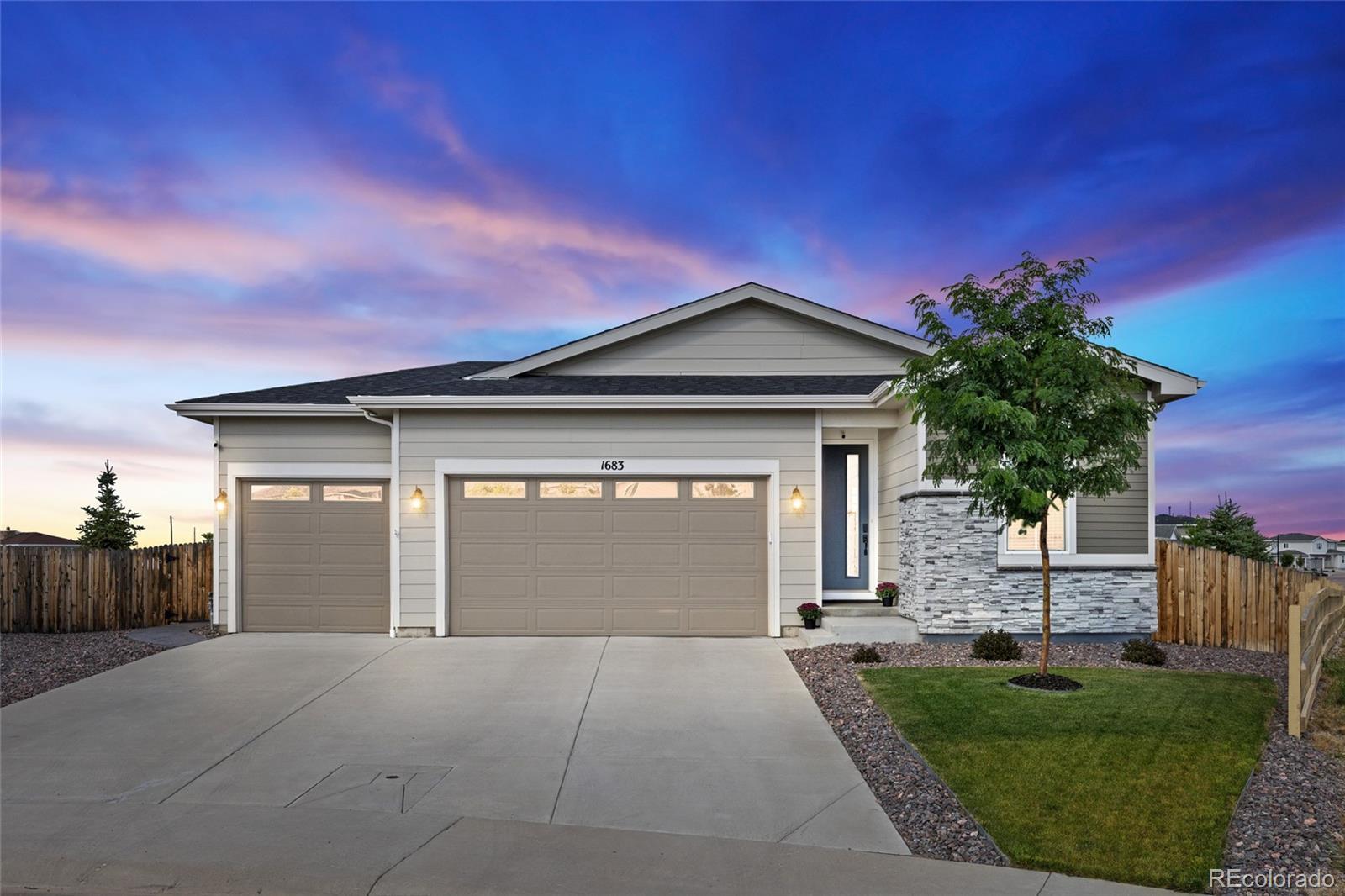Find us on...
Dashboard
- 3 Beds
- 2 Baths
- 1,783 Sqft
- .23 Acres
New Search X
1683 Castle Vista Way
Quietly nestled in The Oaks neighborhood of Castle Rock, this much sought after neighborhood is tucked away among acreage properties, yet just a short drive to the vibrant shops, dining, & entertainment of downtown Castle Rock & surrounding amenities. Better than new, this 2021 Richmond Peridot model, offers builder upgrades, custom outdoor features & the perfect blend of comfort, style & functionality. Featuring 3 bedrooms & a dedicated home office, this thoughtfully designed home offers an expansive open concept layout with a neutral color scheme & stunning LVP floors. From the moment you step inside, you'll be drawn to the bright & airy living spaces, where high end finishes create a welcoming ambiance. The heart of the home, the entertainer's kitchen boasts builder upgrades, graphite steel appliances, gas cooktop, walk-in pantry, eat at island, soft close drawers, upgraded & extended cabinets; a perfect space for everyday living or hosting.The adjacent dining area & family room flow seamlessly, anchored by a gorgeous floor to ceiling stoned gas fireplace, wired surround sound speakers & sliding pocket doors, leading you to a spectacular outdoor retreat. Down the hall from the kitchen/family room are 2 well appointed guest bedrooms, full guest bathroom, office w/ French doors, laundry room, closet, linen closet & the primary suite. Retreat to the primary suite featuring, a spacious bedroom w/ ceiling fan, bathroom ensuite with a shower, dual sink vanity, linen closet & large walk in closet. Step outside to your dream outdoor oasis boasting a large stamped concrete patio, custom pergola, built in outdoor grill, hot tub, & cozy up under the stars around the gas fire-pit. Spacious 713 sq ft, 3 car garage, perfect for cars, & your recreational gear. Perfectly situated on a 1/4 acre quiet cul de sac lot, backing to acreage property, with trails just outside your door, Castlewood Canyon, top rated Douglas County schools, close to Downtown Castle Rock & much more.
Listing Office: Coldwell Banker Realty 24 
Essential Information
- MLS® #7031565
- Price$669,995
- Bedrooms3
- Bathrooms2.00
- Full Baths2
- Square Footage1,783
- Acres0.23
- Year Built2021
- TypeResidential
- Sub-TypeSingle Family Residence
- StyleTraditional
- StatusActive
Community Information
- Address1683 Castle Vista Way
- SubdivisionThe Oaks at Castle Rock
- CityCastle Rock
- CountyDouglas
- StateCO
- Zip Code80104
Amenities
- AmenitiesTrail(s)
- Parking Spaces3
- # of Garages3
Utilities
Cable Available, Electricity Connected, Internet Access (Wired), Natural Gas Connected, Phone Available
Parking
Concrete, Dry Walled, Lighted, Storage
Interior
- HeatingForced Air
- CoolingCentral Air
- FireplaceYes
- # of Fireplaces1
- FireplacesFamily Room, Gas
- StoriesOne
Interior Features
Audio/Video Controls, Breakfast Bar, Ceiling Fan(s), Eat-in Kitchen, Entrance Foyer, Kitchen Island, No Stairs, Open Floorplan, Pantry, Primary Suite, Quartz Counters, Smart Thermostat, Smoke Free, Synthetic Counters, Walk-In Closet(s), Wired for Data
Appliances
Cooktop, Dishwasher, Disposal, Gas Water Heater, Humidifier, Microwave, Oven, Range, Refrigerator, Self Cleaning Oven, Sump Pump
Exterior
- RoofComposition
Exterior Features
Barbecue, Fire Pit, Gas Grill, Lighting, Private Yard, Spa/Hot Tub
Lot Description
Cul-De-Sac, Irrigated, Landscaped, Level, Open Space, Sprinklers In Front
Windows
Double Pane Windows, Window Coverings
School Information
- DistrictDouglas RE-1
- ElementaryFlagstone
- MiddleMesa
- HighDouglas County
Additional Information
- Date ListedAugust 8th, 2025
Listing Details
 Coldwell Banker Realty 24
Coldwell Banker Realty 24
 Terms and Conditions: The content relating to real estate for sale in this Web site comes in part from the Internet Data eXchange ("IDX") program of METROLIST, INC., DBA RECOLORADO® Real estate listings held by brokers other than RE/MAX Professionals are marked with the IDX Logo. This information is being provided for the consumers personal, non-commercial use and may not be used for any other purpose. All information subject to change and should be independently verified.
Terms and Conditions: The content relating to real estate for sale in this Web site comes in part from the Internet Data eXchange ("IDX") program of METROLIST, INC., DBA RECOLORADO® Real estate listings held by brokers other than RE/MAX Professionals are marked with the IDX Logo. This information is being provided for the consumers personal, non-commercial use and may not be used for any other purpose. All information subject to change and should be independently verified.
Copyright 2025 METROLIST, INC., DBA RECOLORADO® -- All Rights Reserved 6455 S. Yosemite St., Suite 500 Greenwood Village, CO 80111 USA
Listing information last updated on August 24th, 2025 at 4:03am MDT.











































