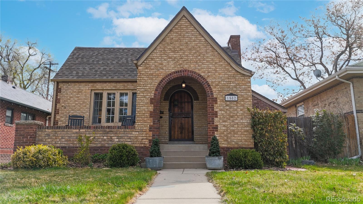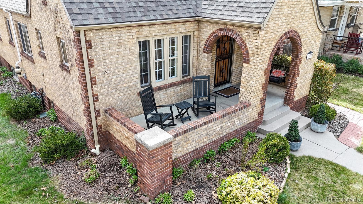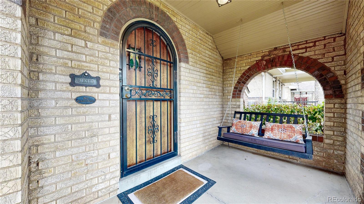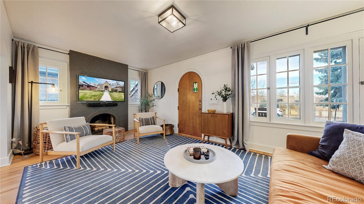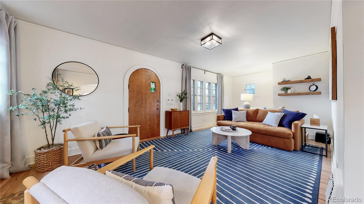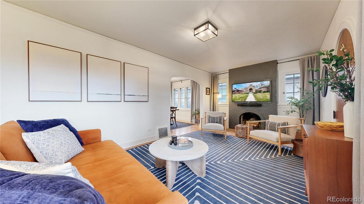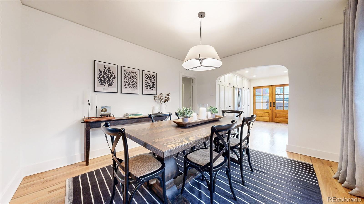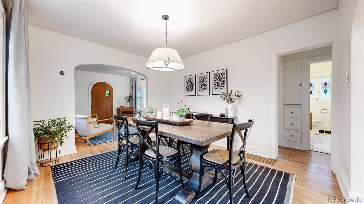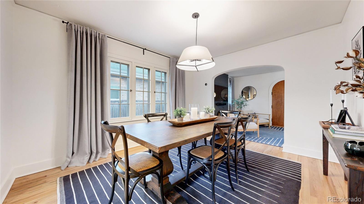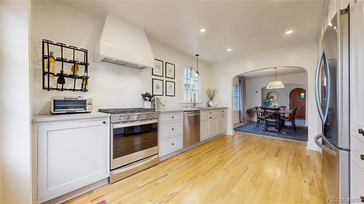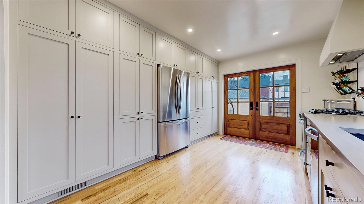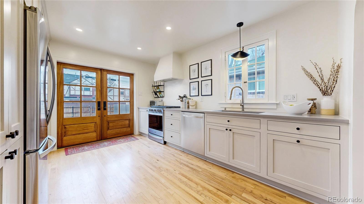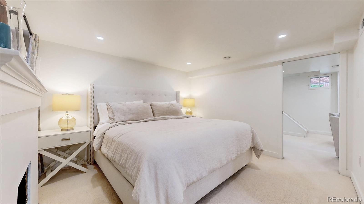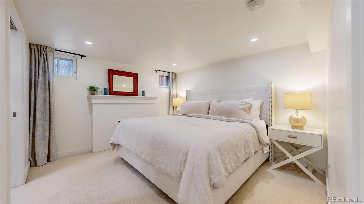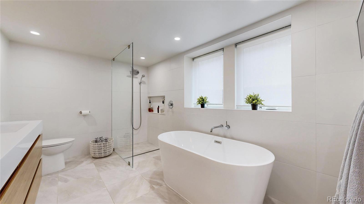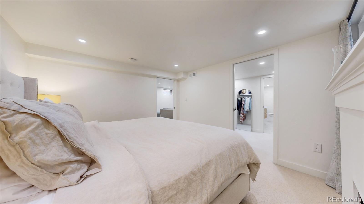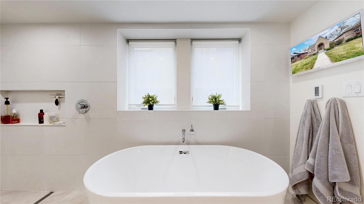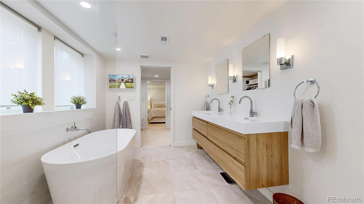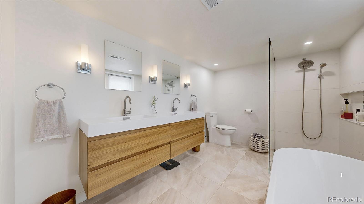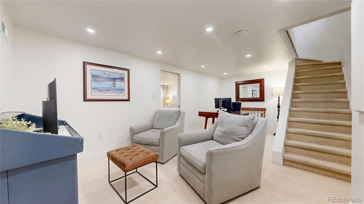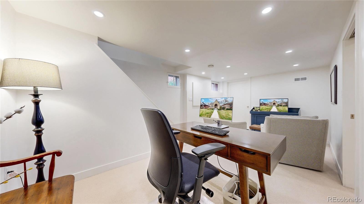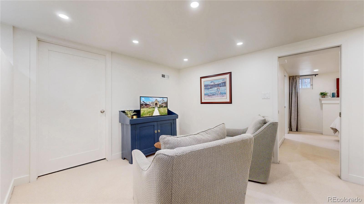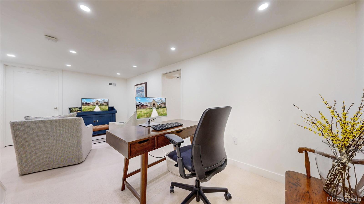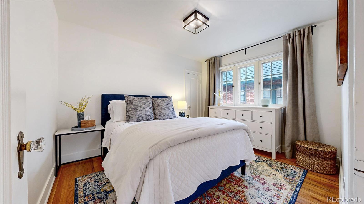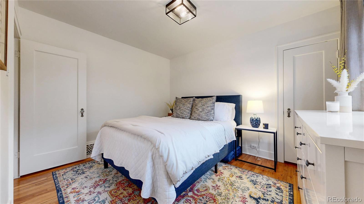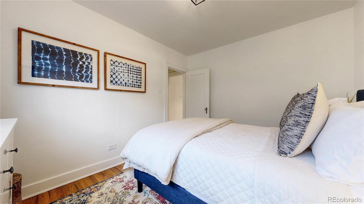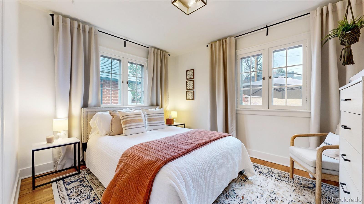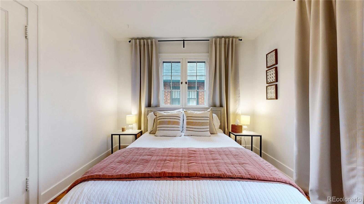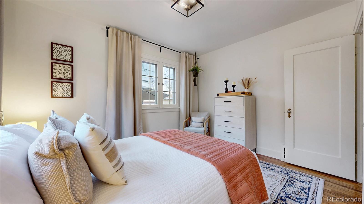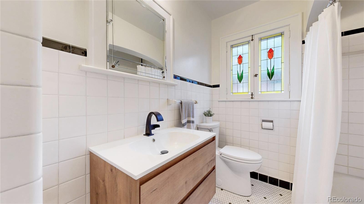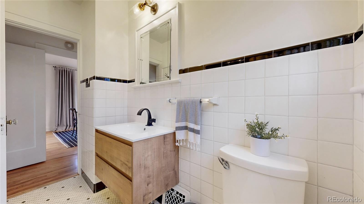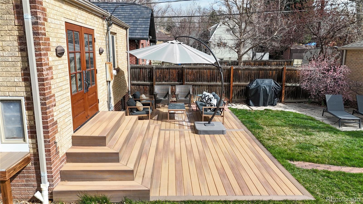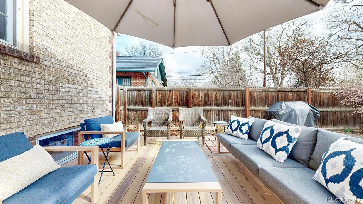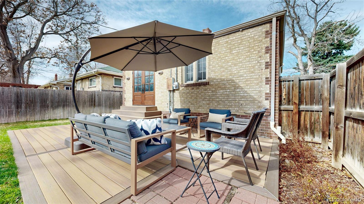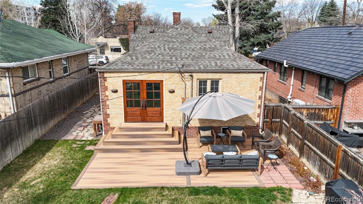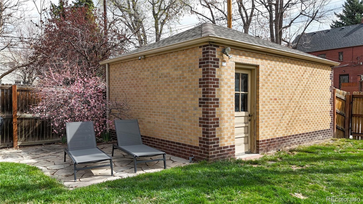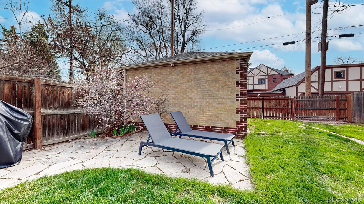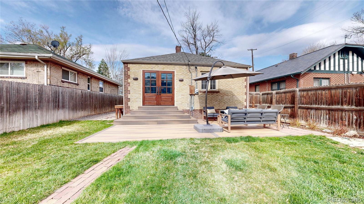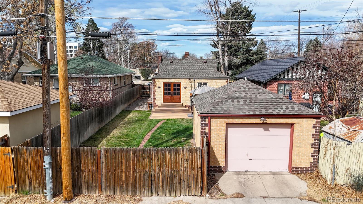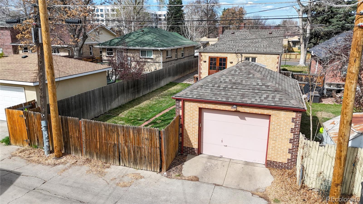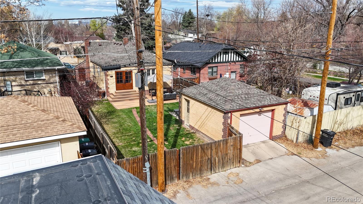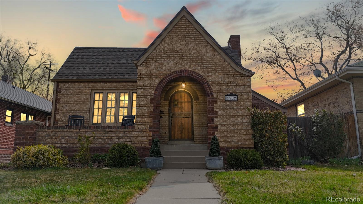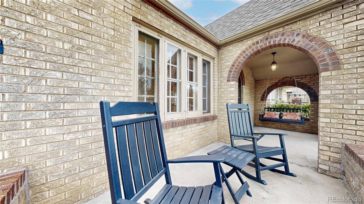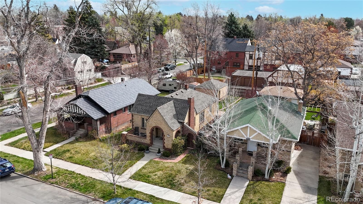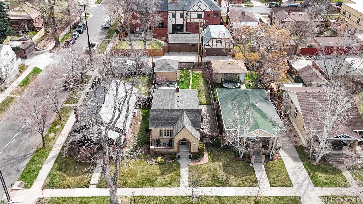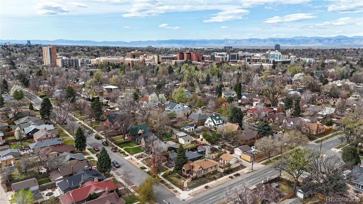Find us on...
Dashboard
- 3 Beds
- 2 Baths
- 1,769 Sqft
- .11 Acres
New Search X
1582 Fairfax Street
Welcome to your storybook Tudor in the heart of South Park Hill. This beautifully updated home blends timeless architecture with elevated design and modern comforts. The show-stopping kitchen was completely renovated in 2019 with quartz countertops, sleek stainless appliances, custom cabinetry, a built-in pull-out coffee bar, and French doors that open to the dreamy backyard—perfect for evening hangs or summer get-togethers —just one block from Marczyk Fine Foods, Nuggs Ice Cream, and more! Downstairs, a stunning 2020 renovation added a luxe primary suite complete with a spa-like bath (hello, soaking tub!), custom walk-in closet, radiant floor heating. Complete with a private living room with a under stairs nook that makes the perfect home office setup. Storage room with laundry and flex space that’s ideal for a home workout area. Thoughtful updates also include generous built-in storage in both the basement and garage, and gorgeous designer finishes throughout. The backyard is truly a vibe—with a serene patio and lush yard made for relaxing or entertaining. Plus, you’re blocks from City Park, the Denver Zoo, Museum of Nature and Science, and Park Hill Elementary (your home school). This home is as functional as it is fabulous—move-in ready and decorated to impress! Come enjoy all the charm this property and neighborhood has to offer!
Listing Office: Kentwood Real Estate DTC, LLC 
Essential Information
- MLS® #7035393
- Price$975,000
- Bedrooms3
- Bathrooms2.00
- Full Baths2
- Square Footage1,769
- Acres0.11
- Year Built1927
- TypeResidential
- Sub-TypeSingle Family Residence
- StatusActive
Community Information
- Address1582 Fairfax Street
- SubdivisionPark Hill
- CityDenver
- CountyDenver
- StateCO
- Zip Code80220
Amenities
- Parking Spaces2
- ParkingConcrete
- # of Garages1
Utilities
Cable Available, Electricity Connected, Natural Gas Connected, Phone Available
Interior
- HeatingForced Air
- CoolingCentral Air
- FireplaceYes
- # of Fireplaces1
- FireplacesLiving Room, Wood Burning
- StoriesOne
Interior Features
Five Piece Bath, Primary Suite, Quartz Counters, Smoke Free, Walk-In Closet(s)
Appliances
Dishwasher, Disposal, Dryer, Oven, Range, Range Hood, Refrigerator, Washer
Exterior
- Exterior FeaturesPrivate Yard, Rain Gutters
- RoofComposition
- FoundationSlab
Lot Description
Landscaped, Level, Near Public Transit, Sprinklers In Front, Sprinklers In Rear
School Information
- DistrictDenver 1
- ElementaryPark Hill
- MiddleDSST: Conservatory Green
- HighEast
Additional Information
- Date ListedApril 11th, 2025
- ZoningU-TU-C
Listing Details
 Kentwood Real Estate DTC, LLC
Kentwood Real Estate DTC, LLC
Office Contact
Staci@Kentwood.com,303-810-0768
 Terms and Conditions: The content relating to real estate for sale in this Web site comes in part from the Internet Data eXchange ("IDX") program of METROLIST, INC., DBA RECOLORADO® Real estate listings held by brokers other than RE/MAX Professionals are marked with the IDX Logo. This information is being provided for the consumers personal, non-commercial use and may not be used for any other purpose. All information subject to change and should be independently verified.
Terms and Conditions: The content relating to real estate for sale in this Web site comes in part from the Internet Data eXchange ("IDX") program of METROLIST, INC., DBA RECOLORADO® Real estate listings held by brokers other than RE/MAX Professionals are marked with the IDX Logo. This information is being provided for the consumers personal, non-commercial use and may not be used for any other purpose. All information subject to change and should be independently verified.
Copyright 2025 METROLIST, INC., DBA RECOLORADO® -- All Rights Reserved 6455 S. Yosemite St., Suite 500 Greenwood Village, CO 80111 USA
Listing information last updated on April 29th, 2025 at 6:48pm MDT.

