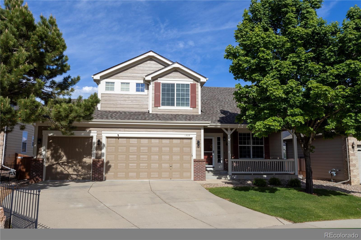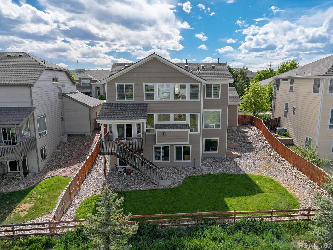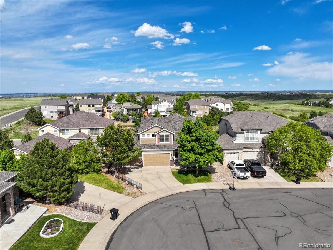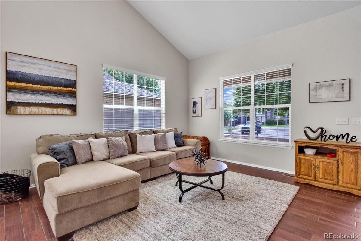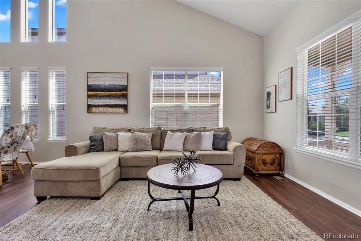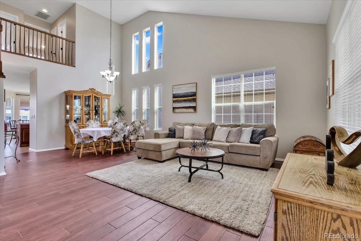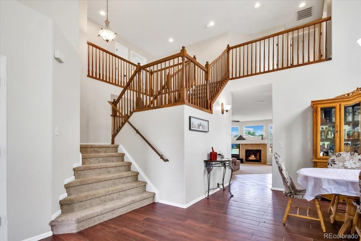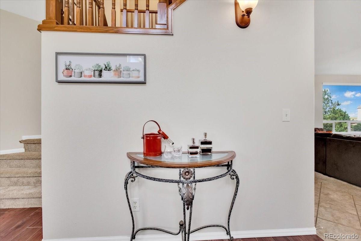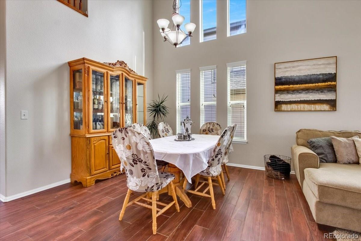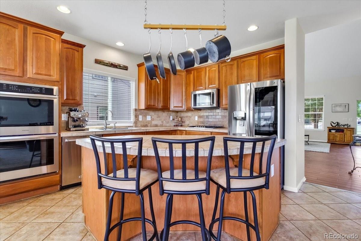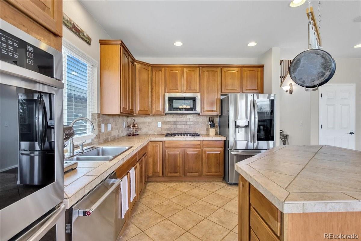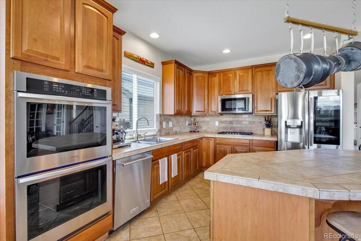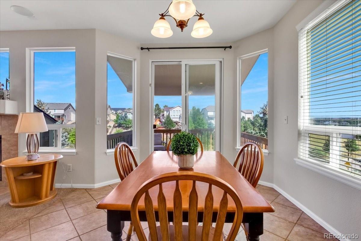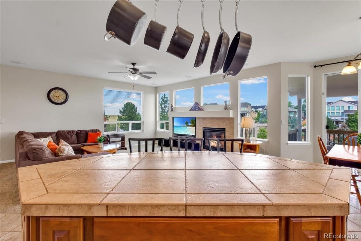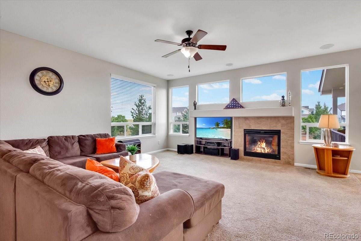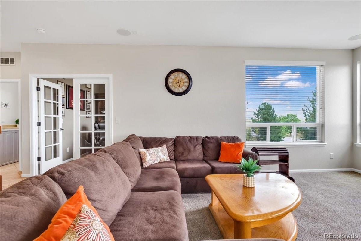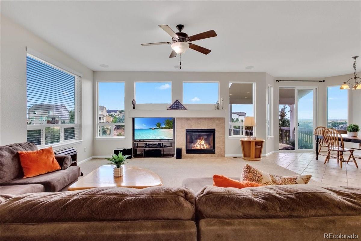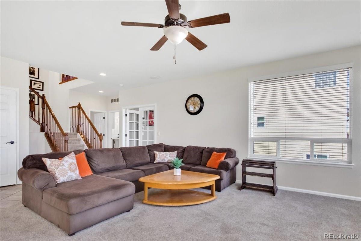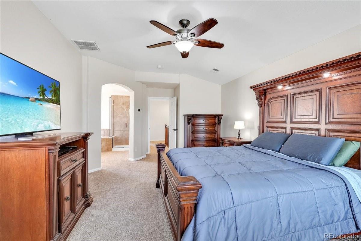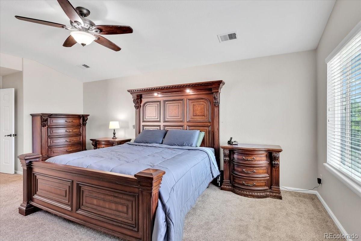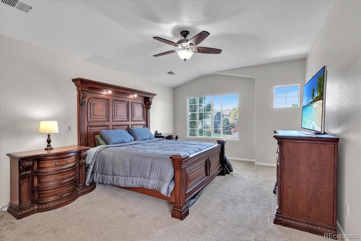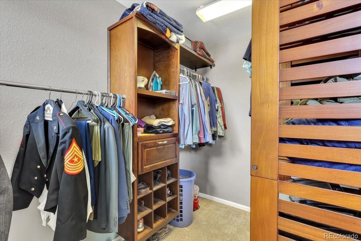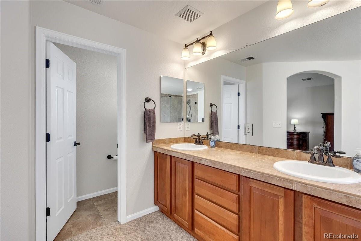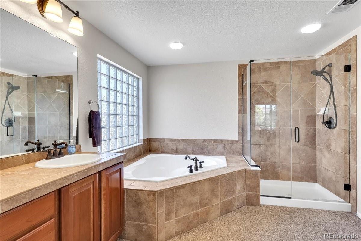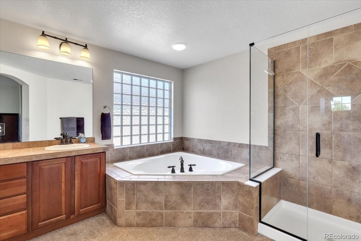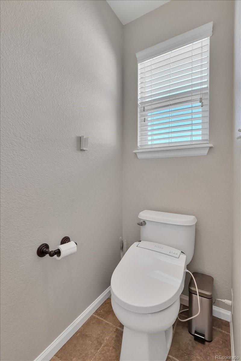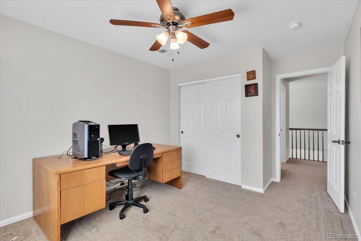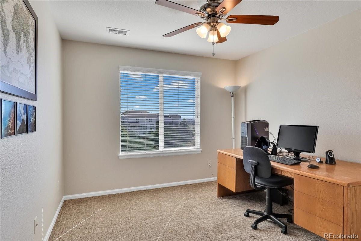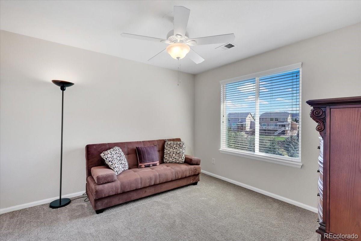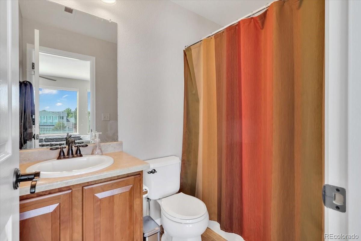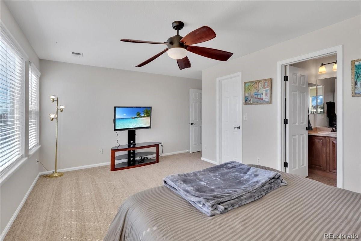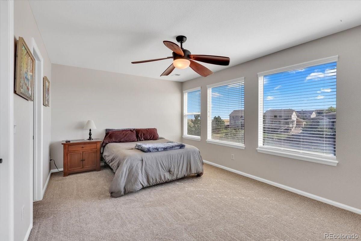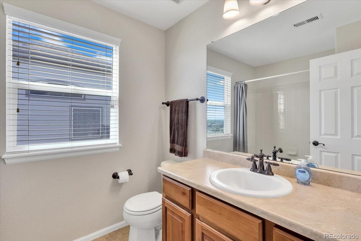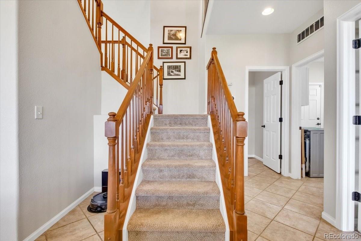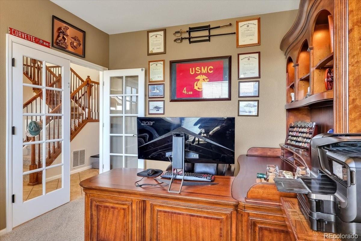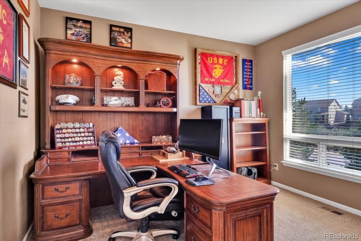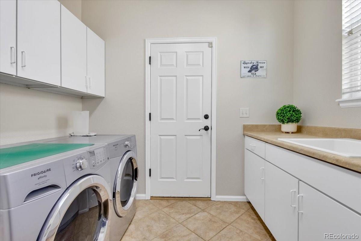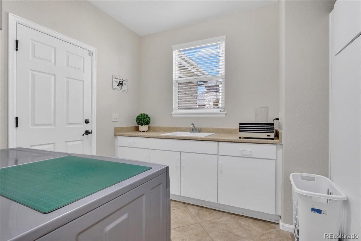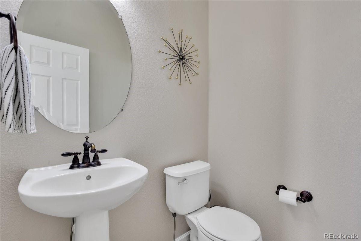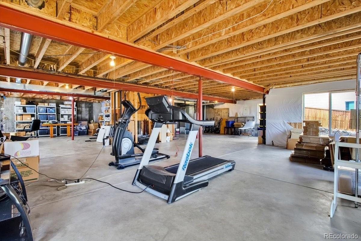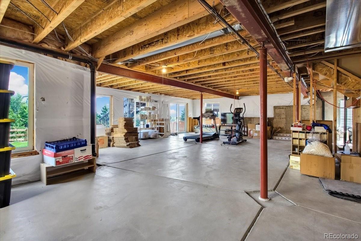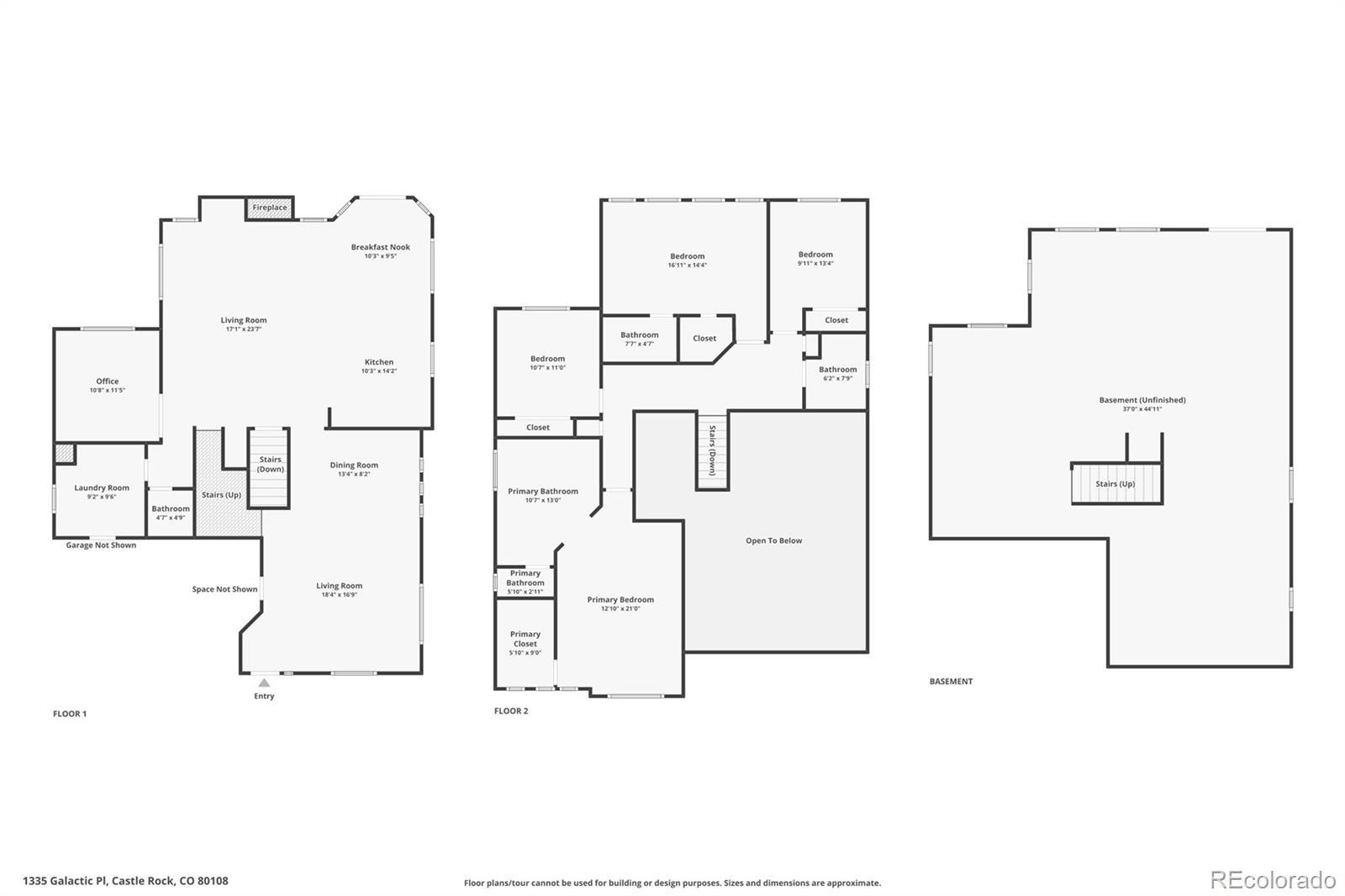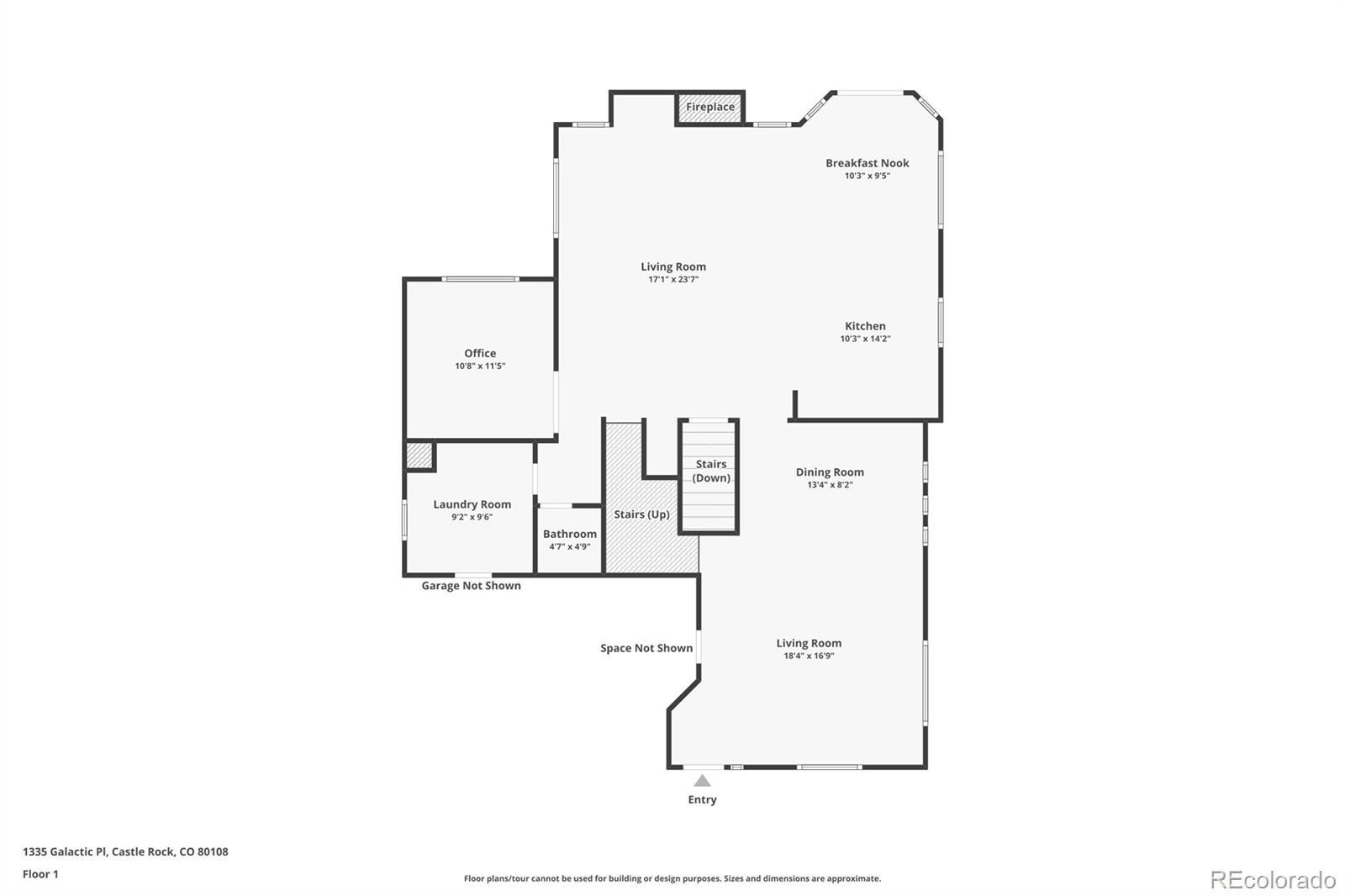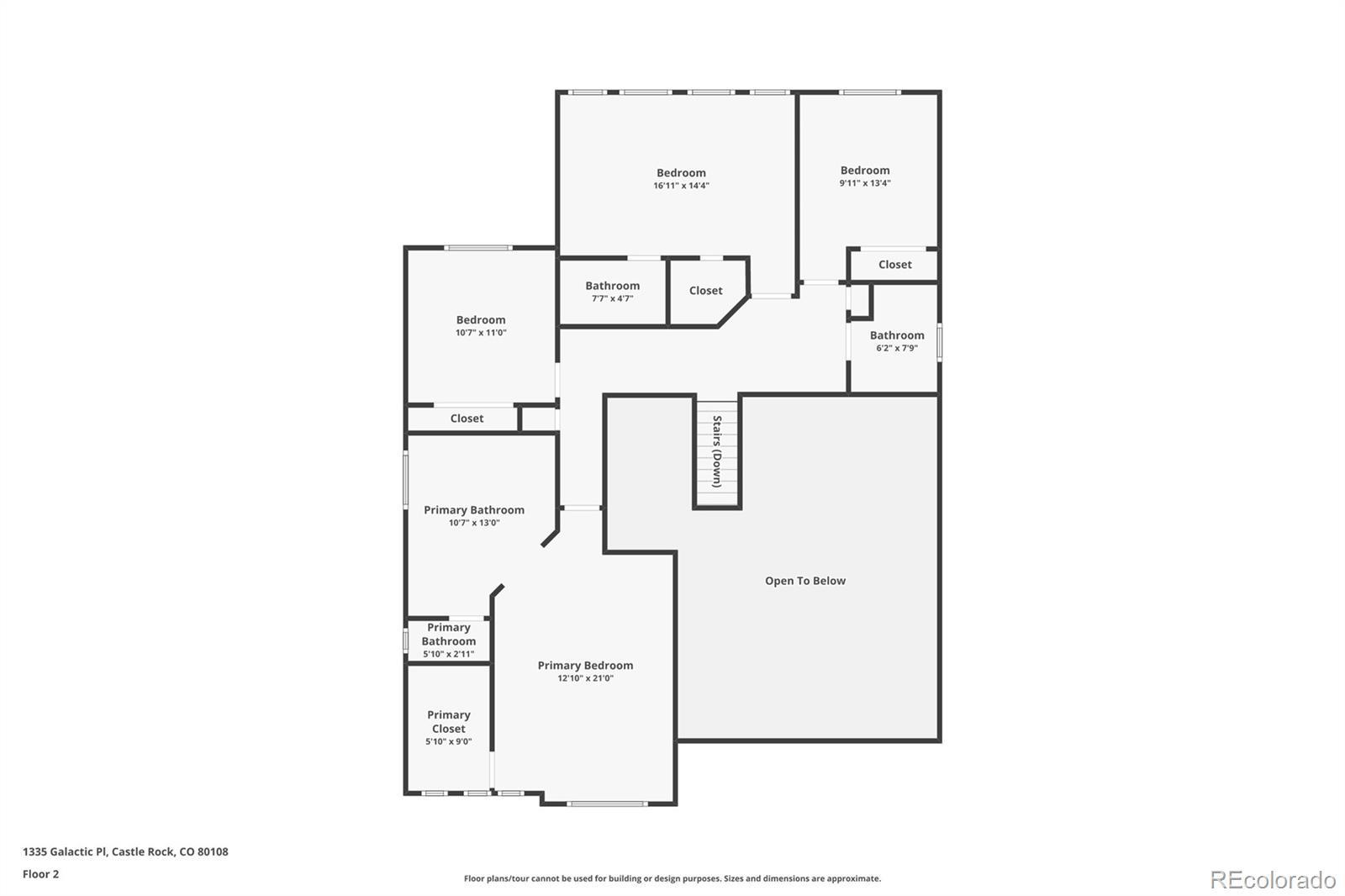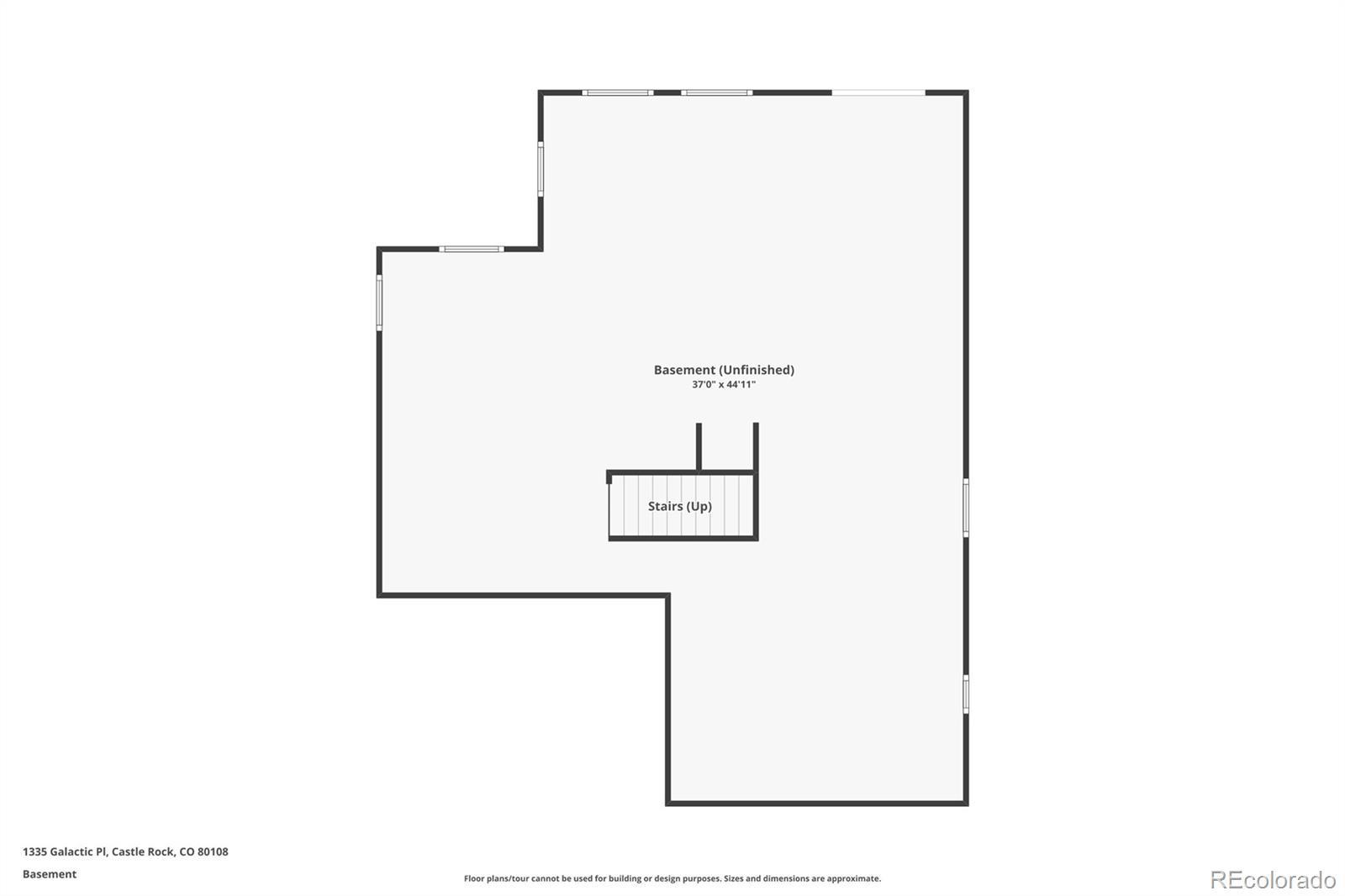Find us on...
Dashboard
- 4 Beds
- 4 Baths
- 2,983 Sqft
- .17 Acres
New Search X
1335 Galactic Place
Spacious 2-Story Home on Quiet Cul-de-Sac Nestled at the end of a peaceful cul-de-sac, this beautifully designed two-story home offers comfort, space, and functionality. With four bedrooms located on the upper level, it’s ideal for families seeking both privacy and connection. As you step inside, you're welcomed by the formal living and dining areas featuring soaring two-story ceilings that create an impressive, airy atmosphere. The open-concept kitchen and family room form the heart of the home — perfect for daily living and entertaining. The kitchen boasts a large island with seating, a convenient pot rack, double full-sized ovens, a gas cooktop, microwave with built-in vent, and a newer refrigerator with a sleek glass door. A sliding glass door leads to the covered deck — the ideal spot for your gas grill or smoker, offering easy indoor-outdoor living. The cozy fireplace in the family room adds warmth and charm, creating a welcoming gathering space. A main-floor study with elegant French doors provides a bright and quiet workspace, while a conveniently located guest bath serves the main level. The laundry room is also thoughtfully placed on this floor. Upstairs, the expansive primary suite features a walk-in closet and a luxurious 5-piece bath with an oversized soaking tub and dual vanities. Three additional bedrooms and a full hall bath complete the upper level. The unfinished walk-out basement is a blank canvas, already equipped with a rough-in for an additional bathroom — ready for your personal touch. The finished garage includes stylish metal cabinetry that stays with the home, offering added value and storage. This home offers the perfect blend of space, comfort, and potential in a serene setting — don’t miss the opportunity to make it yours!
Listing Office: RE/MAX Edge 
Essential Information
- MLS® #7036006
- Price$740,000
- Bedrooms4
- Bathrooms4.00
- Full Baths3
- Half Baths1
- Square Footage2,983
- Acres0.17
- Year Built2006
- TypeResidential
- Sub-TypeSingle Family Residence
- StyleContemporary
- StatusActive
Community Information
- Address1335 Galactic Place
- SubdivisionSapphire Pointe
- CityCastle Rock
- CountyDouglas
- StateCO
- Zip Code80108
Amenities
- Parking Spaces3
- ParkingConcrete
- # of Garages3
- ViewMeadow
Amenities
Clubhouse, Pool, Tennis Court(s)
Utilities
Electricity Connected, Natural Gas Connected
Interior
- HeatingForced Air, Natural Gas
- CoolingCentral Air
- FireplaceYes
- # of Fireplaces1
- FireplacesFamily Room, Gas Log
- StoriesTwo
Interior Features
Breakfast Bar, Ceiling Fan(s), Eat-in Kitchen, Five Piece Bath, High Ceilings, Kitchen Island, Open Floorplan, Primary Suite, Smoke Free, Vaulted Ceiling(s), Walk-In Closet(s)
Appliances
Cooktop, Dishwasher, Disposal, Dryer, Gas Water Heater, Microwave, Oven, Refrigerator, Self Cleaning Oven, Washer
Exterior
- Exterior FeaturesBalcony
- WindowsDouble Pane Windows
- RoofComposition
- FoundationSlab
Lot Description
Cul-De-Sac, Landscaped, Level, Sloped, Sprinklers In Front, Sprinklers In Rear
School Information
- DistrictDouglas RE-1
- ElementarySage Canyon
- MiddleMesa
- HighDouglas County
Additional Information
- Date ListedAugust 28th, 2025
Listing Details
 RE/MAX Edge
RE/MAX Edge
 Terms and Conditions: The content relating to real estate for sale in this Web site comes in part from the Internet Data eXchange ("IDX") program of METROLIST, INC., DBA RECOLORADO® Real estate listings held by brokers other than RE/MAX Professionals are marked with the IDX Logo. This information is being provided for the consumers personal, non-commercial use and may not be used for any other purpose. All information subject to change and should be independently verified.
Terms and Conditions: The content relating to real estate for sale in this Web site comes in part from the Internet Data eXchange ("IDX") program of METROLIST, INC., DBA RECOLORADO® Real estate listings held by brokers other than RE/MAX Professionals are marked with the IDX Logo. This information is being provided for the consumers personal, non-commercial use and may not be used for any other purpose. All information subject to change and should be independently verified.
Copyright 2025 METROLIST, INC., DBA RECOLORADO® -- All Rights Reserved 6455 S. Yosemite St., Suite 500 Greenwood Village, CO 80111 USA
Listing information last updated on December 16th, 2025 at 10:19pm MST.

