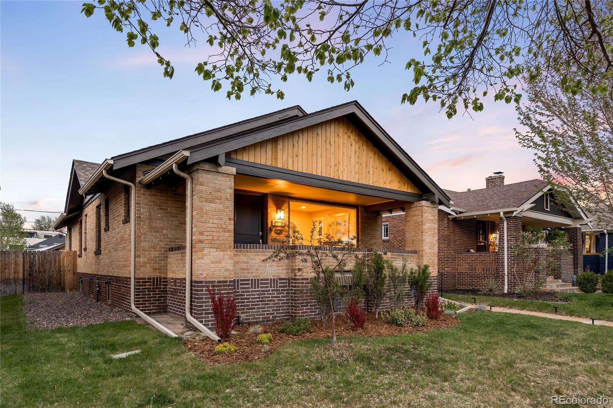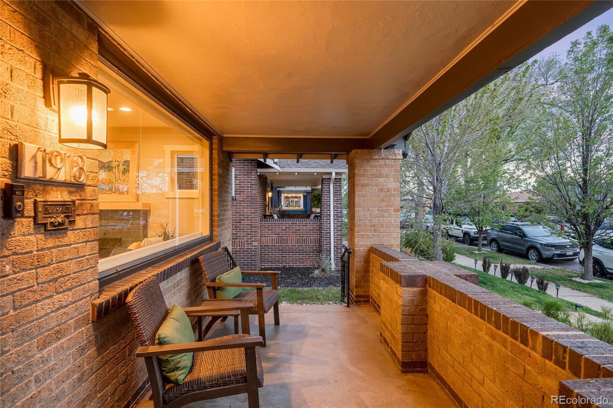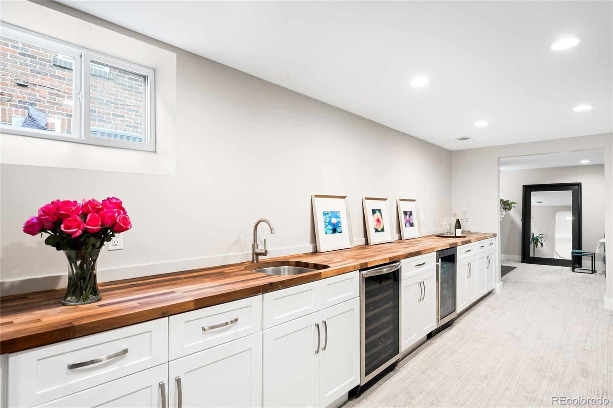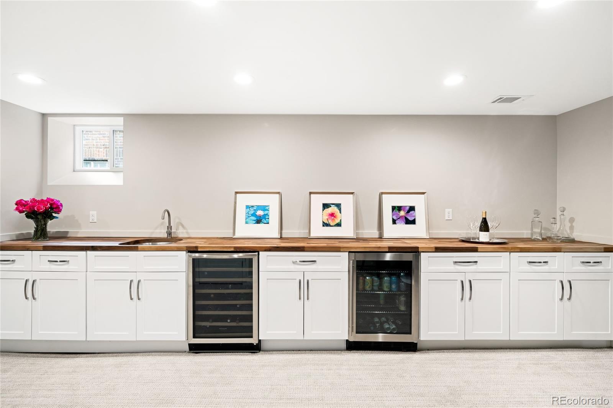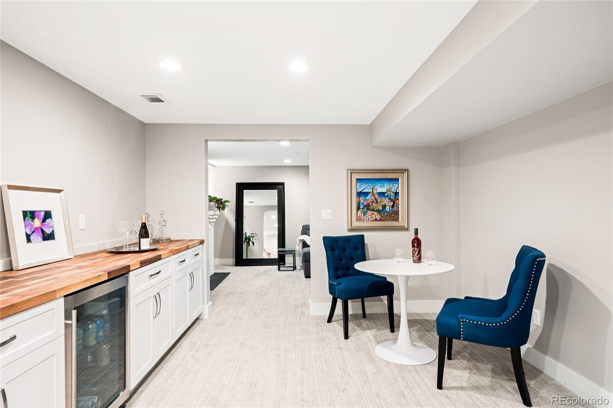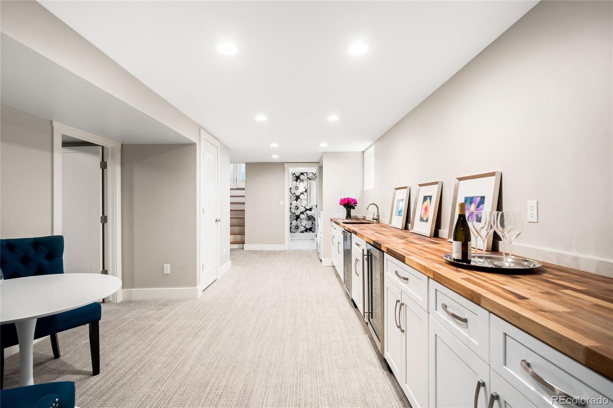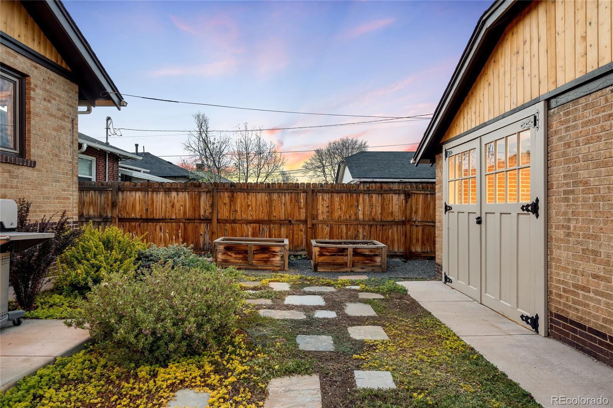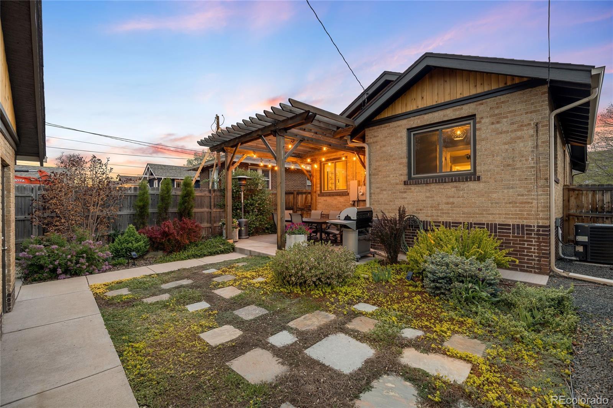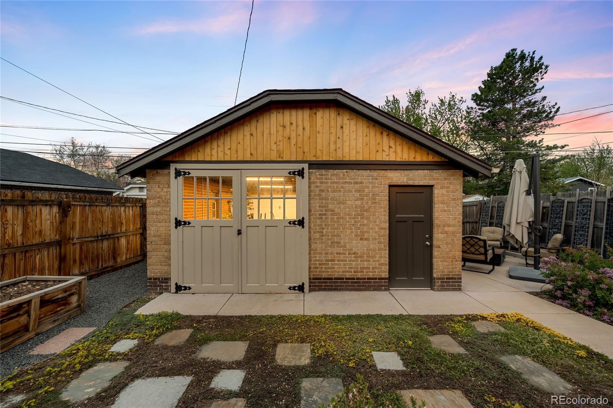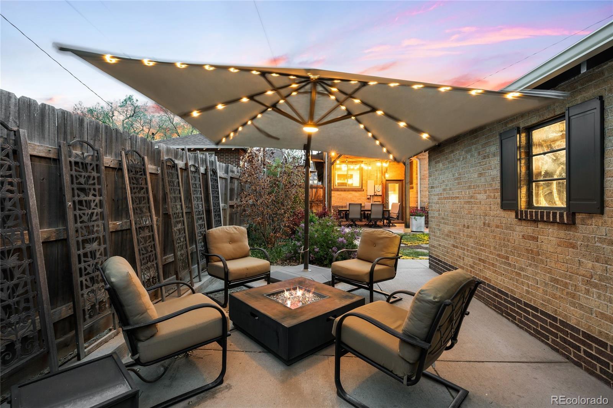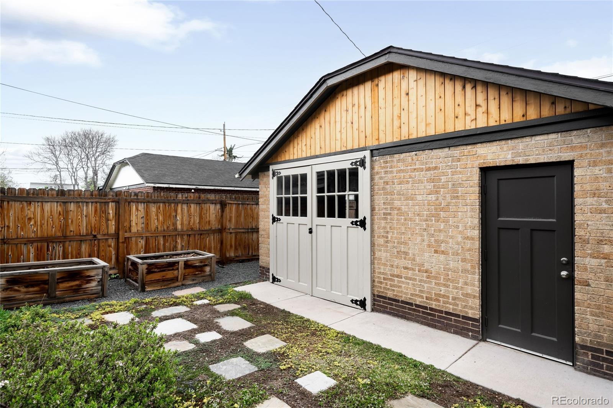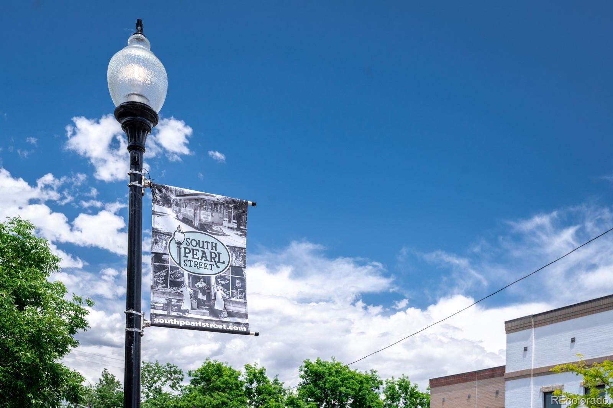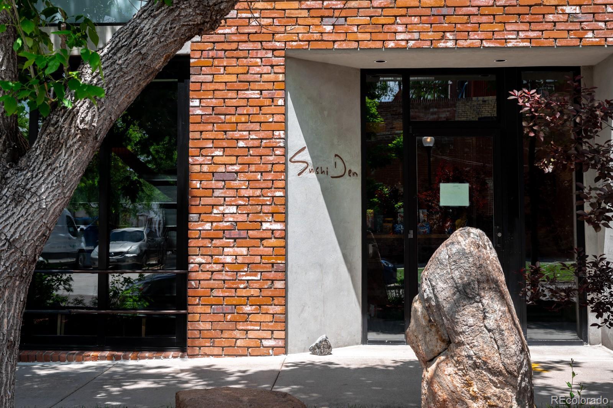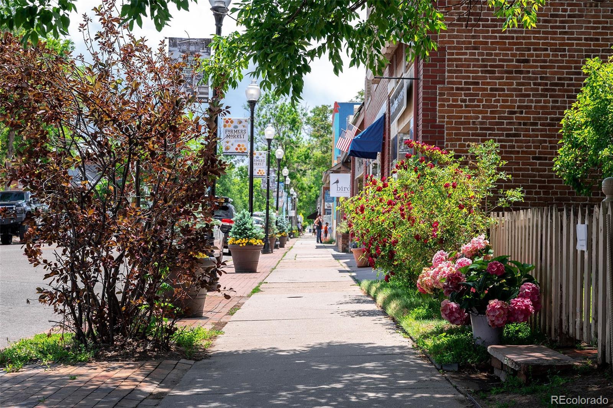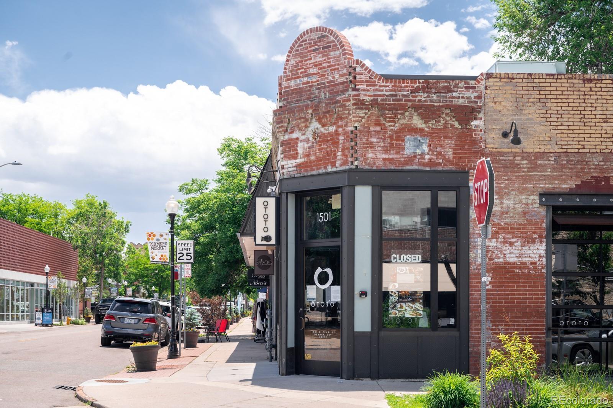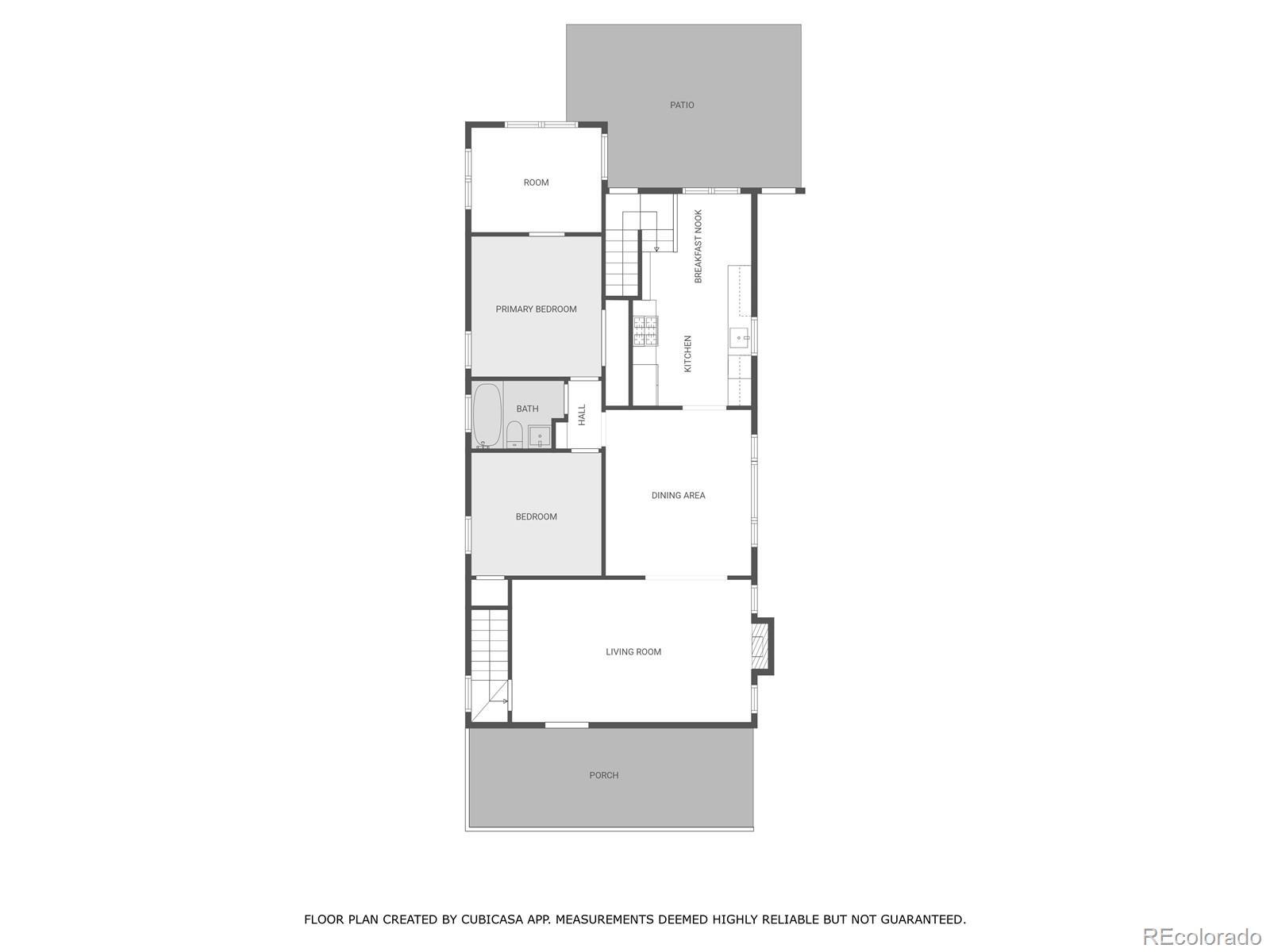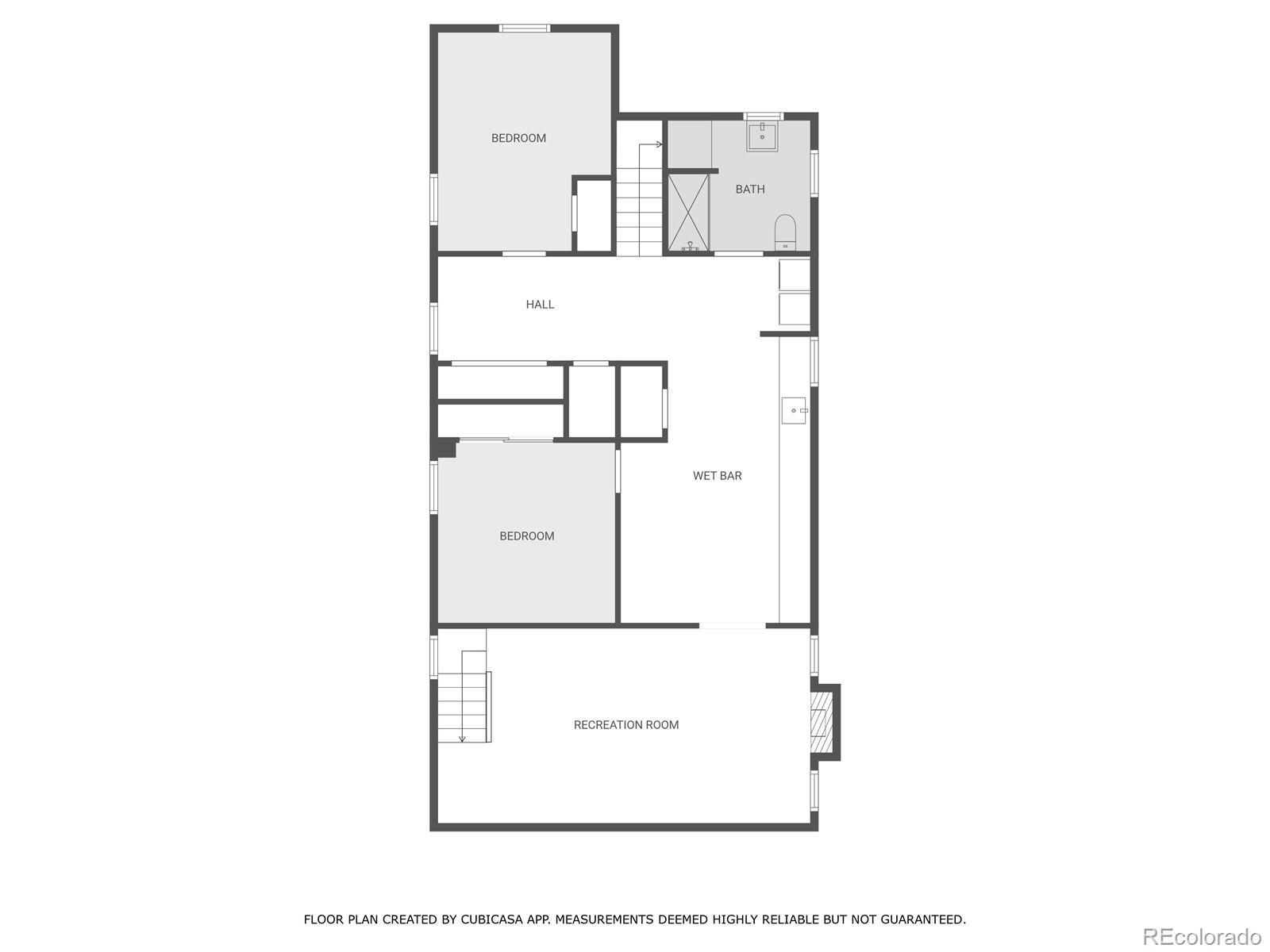Find us on...
Dashboard
- 4 Beds
- 2 Baths
- 2,444 Sqft
- .11 Acres
New Search X
1918 S Lincoln Street
Not your typical Platt Park bungalow. This spacious home sits on a quiet block and has been beautifully updated with modern upgrades throughout. Step inside to discover a warm and inviting living area with a gas fireplace and large picture window flooding the space with natural light. The expansive dining space is the heart of the home where you'll love hosting friends and family. The thoughtfully renovated kitchen features quartz countertops, custom cabinetry, under-cabinet lighting, and sleek stainless steel appliances—including a gas range perfect for cooking enthusiasts. The primary bedroom offers a bonus room that may be converted to a luxurious ensuite bath or walk-in closet, or used as convenient home office or exercise room. The lower level boasts 7’ ceilings and incredible flexibility. A wet bar with butcher block counter, wine fridge, and beverage fridge create a perfect space for entertaining. Upgrades throughout include recessed lighting, new windows, central air-conditioning, professional landscaping, and sprinkler system. Enjoy relaxing and entertaining in your own private oasis in the city. The outdoor living area features a granite patio with pergola, raised garden beds, and low-maintenance ground cover that can easily be converted to lawn. Enjoy two garage parking spaces with original, functional carriage doors that open to the yard—plus a bonus parking pad that doubles as an additional entertaining area. Live just blocks from local favorites like Park Burger, Sweet Cow, Platt Park Brewing, Steam Espresso, and Bacon Social House. You’re minutes from Denver institutions like Sushi Den, Kaos Pizza, Adelitas, Maria Empanadas, and more. The upcoming pedestrian bridge at Jewell Ave will soon connect you directly to the Platte River Trail, and the light rail is less than .5 miles away. Walk Score is 86. This is more than a home—it’s a lifestyle. Don’t miss your chance to live in the vibrant heart of Platt Park!
Listing Office: Milehimodern 
Essential Information
- MLS® #7047698
- Price$1,050,000
- Bedrooms4
- Bathrooms2.00
- Full Baths1
- Square Footage2,444
- Acres0.11
- Year Built1927
- TypeResidential
- Sub-TypeSingle Family Residence
- StyleBungalow
- StatusActive
Community Information
- Address1918 S Lincoln Street
- SubdivisionPlatt Park
- CityDenver
- CountyDenver
- StateCO
- Zip Code80210
Amenities
- Parking Spaces3
- # of Garages2
Utilities
Cable Available, Electricity Connected, Internet Access (Wired), Natural Gas Connected, Phone Available
Interior
- HeatingForced Air, Natural Gas
- CoolingCentral Air
- FireplaceYes
- # of Fireplaces1
- StoriesOne
Interior Features
Breakfast Bar, Butcher Counters, Ceiling Fan(s), Eat-in Kitchen, Granite Counters, Pantry, Quartz Counters, Smart Thermostat, Smoke Free, Walk-In Closet(s), Wet Bar
Appliances
Bar Fridge, Dishwasher, Disposal, Dryer, Microwave, Oven, Range, Range Hood, Refrigerator, Washer, Wine Cooler
Fireplaces
Family Room, Gas, Living Room
Exterior
- RoofComposition
Exterior Features
Garden, Lighting, Private Yard, Rain Gutters
Lot Description
Landscaped, Level, Near Public Transit, Sprinklers In Front, Sprinklers In Rear
Windows
Double Pane Windows, Window Coverings
School Information
- DistrictDenver 1
- ElementaryAsbury
- MiddleGrant
- HighSouth
Additional Information
- Date ListedMay 7th, 2025
- ZoningU-SU-B1
Listing Details
 Milehimodern
Milehimodern
 Terms and Conditions: The content relating to real estate for sale in this Web site comes in part from the Internet Data eXchange ("IDX") program of METROLIST, INC., DBA RECOLORADO® Real estate listings held by brokers other than RE/MAX Professionals are marked with the IDX Logo. This information is being provided for the consumers personal, non-commercial use and may not be used for any other purpose. All information subject to change and should be independently verified.
Terms and Conditions: The content relating to real estate for sale in this Web site comes in part from the Internet Data eXchange ("IDX") program of METROLIST, INC., DBA RECOLORADO® Real estate listings held by brokers other than RE/MAX Professionals are marked with the IDX Logo. This information is being provided for the consumers personal, non-commercial use and may not be used for any other purpose. All information subject to change and should be independently verified.
Copyright 2025 METROLIST, INC., DBA RECOLORADO® -- All Rights Reserved 6455 S. Yosemite St., Suite 500 Greenwood Village, CO 80111 USA
Listing information last updated on June 23rd, 2025 at 10:48am MDT.

