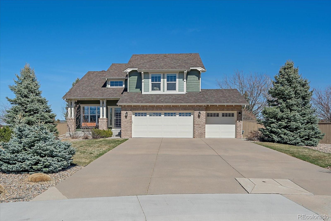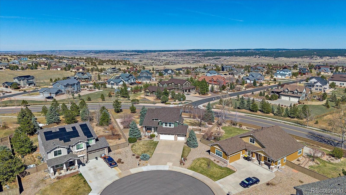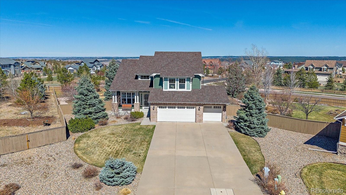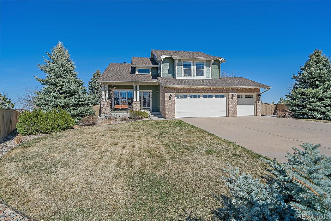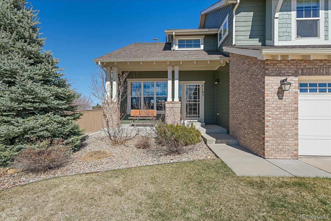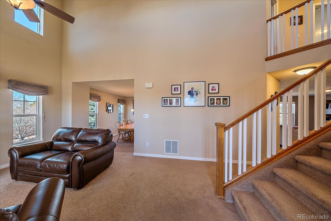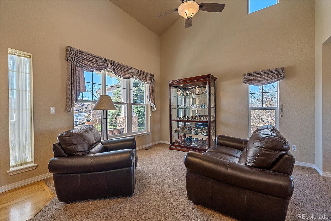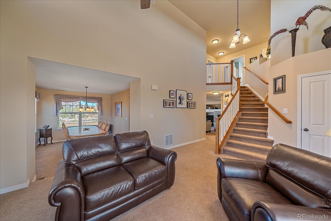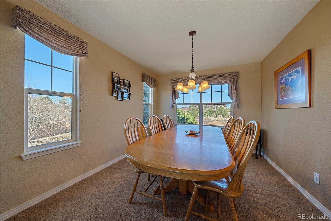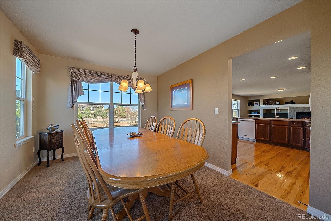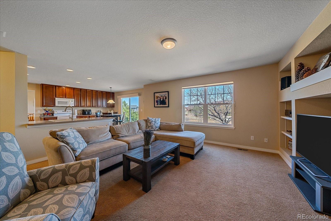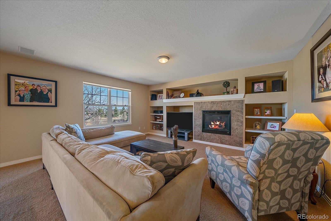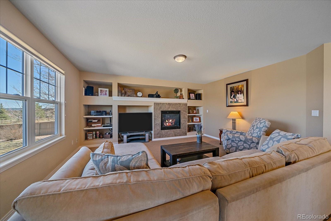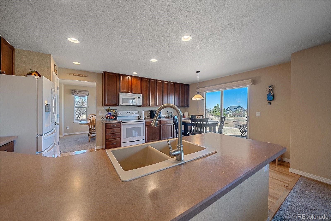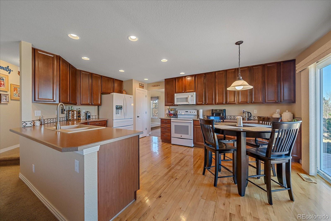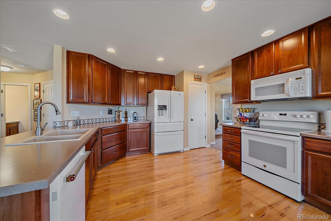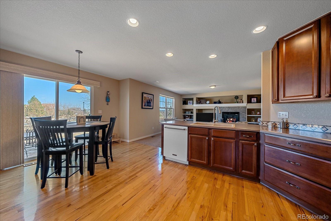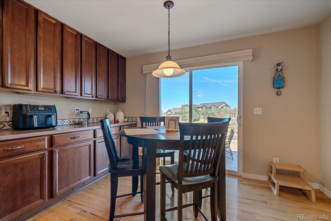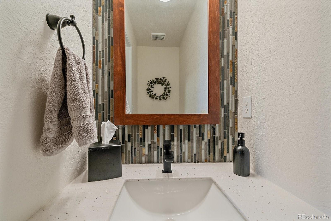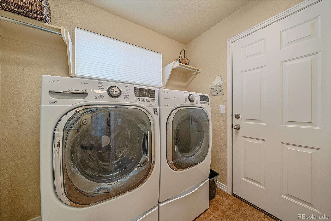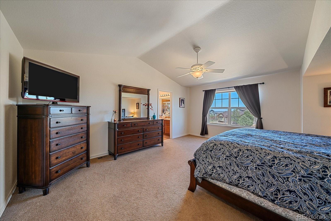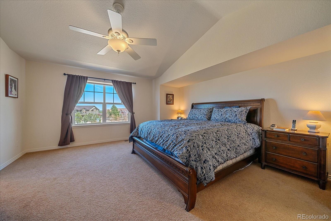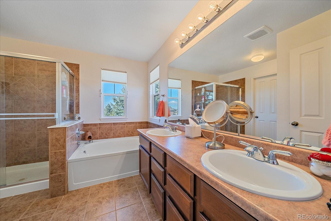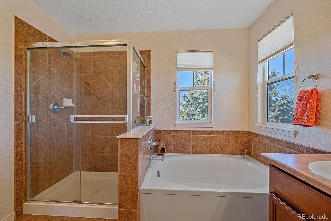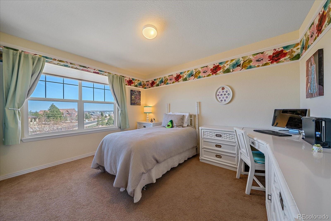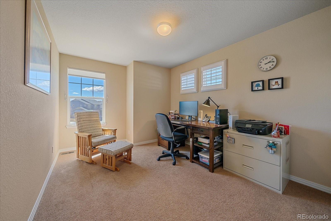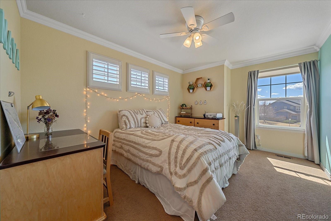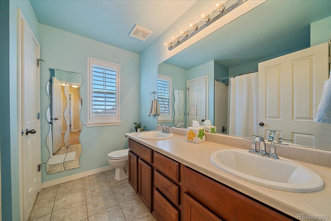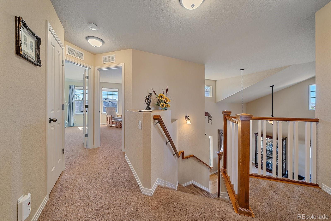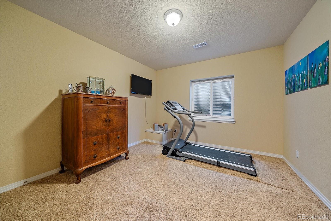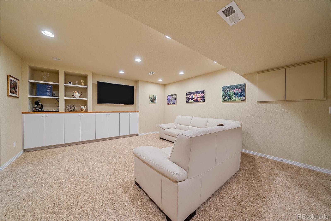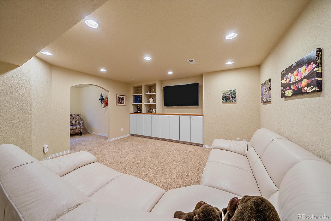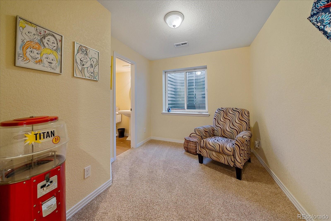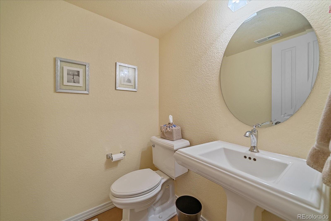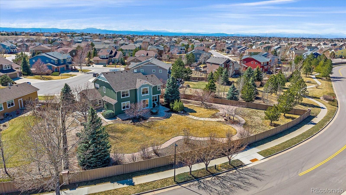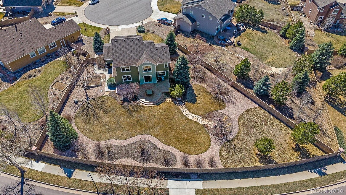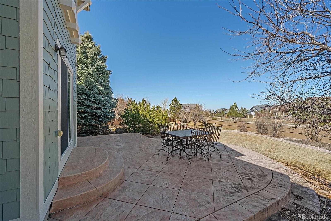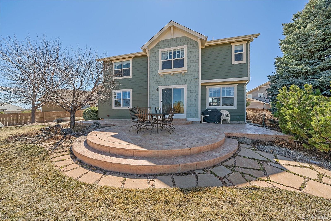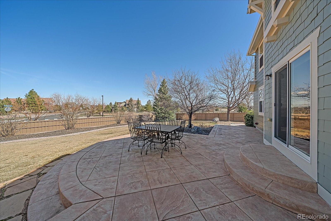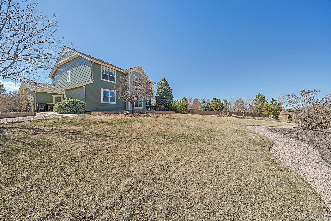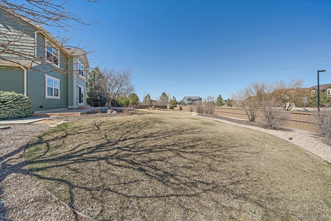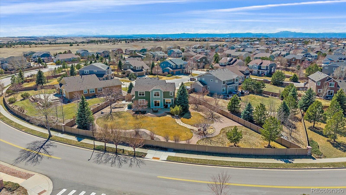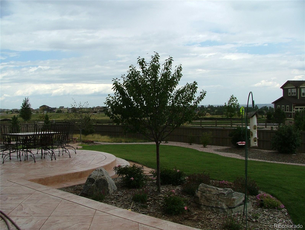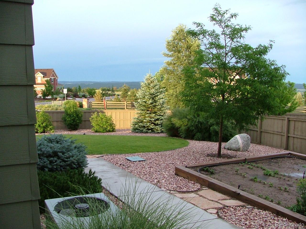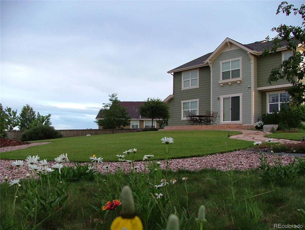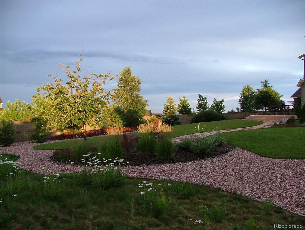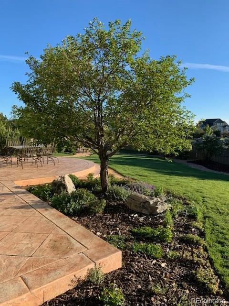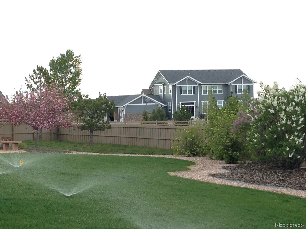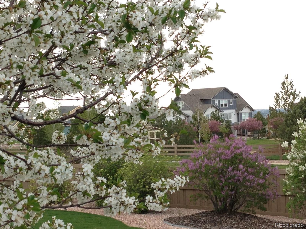Find us on...
Dashboard
- 4 Beds
- 4 Baths
- 2,983 Sqft
- .44 Acres
New Search X
7183 Winthrop Court
Welcome to this beautifully well-maintained home located on a quiet cul-de-sac, offering the perfect blend of comfort and convenience. Situated on a .44-acre park-like yard, this spacious property features a three-car garage, four bedrooms, and four bathrooms, providing plenty of space for your family to grow and thrive. Many updates throughout including, windows, Roof, remodeled bathroom, 75 gallon water heater, and exterior paint. The finished basement adds even more room for relaxation or entertainment, while the home’s meticulously kept interiors are a true testament to the care and attention to detail that makes this home ready to move right in. Enjoy the outdoors with a generous yard, ideal for hosting gatherings or simply unwinding in a peaceful setting. Plus, with the homes proximity to town, schools, parks, and walking trails, this location offers the perfect balance of privacy and accessibility. Don’t miss out on this exceptional opportunity to call this lovely home your own!
Listing Office: RE/MAX Alliance 
Essential Information
- MLS® #7054884
- Price$719,900
- Bedrooms4
- Bathrooms4.00
- Full Baths2
- Half Baths2
- Square Footage2,983
- Acres0.44
- Year Built2004
- TypeResidential
- Sub-TypeSingle Family Residence
- StyleTraditional
- StatusPending
Community Information
- Address7183 Winthrop Court
- SubdivisionCastlewood Ranch
- CityCastle Rock
- CountyDouglas
- StateCO
- Zip Code80104
Amenities
- Parking Spaces3
- # of Garages3
- ViewMountain(s)
Utilities
Cable Available, Electricity Connected, Internet Access (Wired), Natural Gas Connected
Parking
Concrete, Dry Walled, Exterior Access Door, Insulated Garage
Interior
- HeatingForced Air, Natural Gas
- CoolingCentral Air
- FireplaceYes
- # of Fireplaces1
- FireplacesGas Log, Great Room
- StoriesTwo
Interior Features
Breakfast Nook, Ceiling Fan(s), Entrance Foyer, Five Piece Bath, High Ceilings, High Speed Internet, Open Floorplan, Pantry, Primary Suite, Smoke Free, Walk-In Closet(s)
Appliances
Dishwasher, Disposal, Gas Water Heater, Microwave, Range, Refrigerator, Self Cleaning Oven
Exterior
- Exterior FeaturesGarden, Private Yard
- RoofArchitecural Shingle
- FoundationConcrete Perimeter, Slab
Lot Description
Cul-De-Sac, Landscaped, Level, Many Trees, Sprinklers In Front, Sprinklers In Rear
Windows
Double Pane Windows, Window Coverings
School Information
- DistrictDouglas RE-1
- ElementaryFlagstone
- MiddleMesa
- HighDouglas County
Additional Information
- Date ListedApril 3rd, 2025
- ZoningRes
Listing Details
 RE/MAX Alliance
RE/MAX Alliance
Office Contact
Kellyprealtor1@gmail.com,303-905-5921
 Terms and Conditions: The content relating to real estate for sale in this Web site comes in part from the Internet Data eXchange ("IDX") program of METROLIST, INC., DBA RECOLORADO® Real estate listings held by brokers other than RE/MAX Professionals are marked with the IDX Logo. This information is being provided for the consumers personal, non-commercial use and may not be used for any other purpose. All information subject to change and should be independently verified.
Terms and Conditions: The content relating to real estate for sale in this Web site comes in part from the Internet Data eXchange ("IDX") program of METROLIST, INC., DBA RECOLORADO® Real estate listings held by brokers other than RE/MAX Professionals are marked with the IDX Logo. This information is being provided for the consumers personal, non-commercial use and may not be used for any other purpose. All information subject to change and should be independently verified.
Copyright 2025 METROLIST, INC., DBA RECOLORADO® -- All Rights Reserved 6455 S. Yosemite St., Suite 500 Greenwood Village, CO 80111 USA
Listing information last updated on May 2nd, 2025 at 1:03am MDT.

