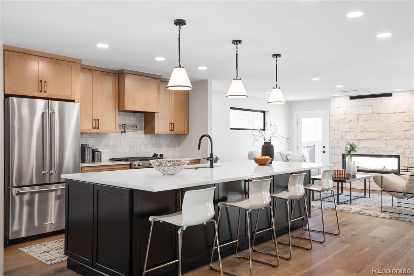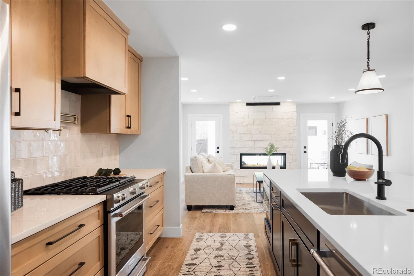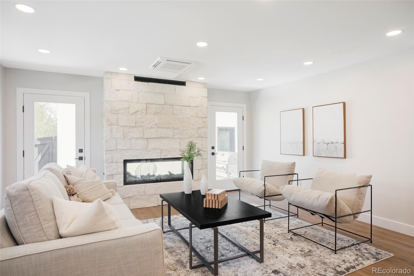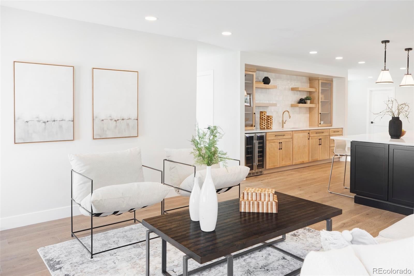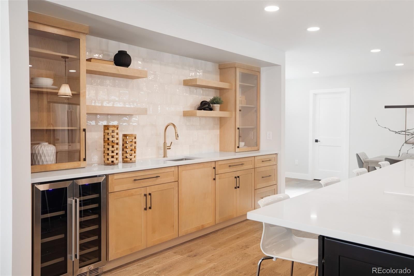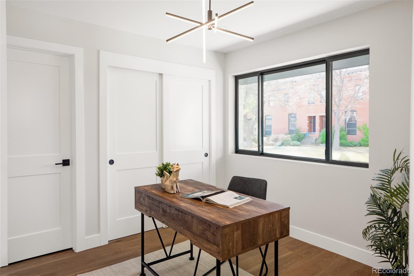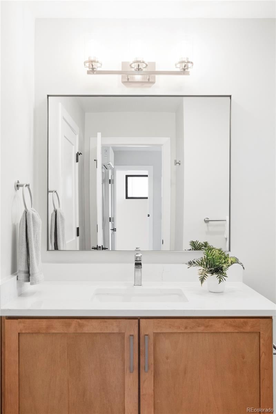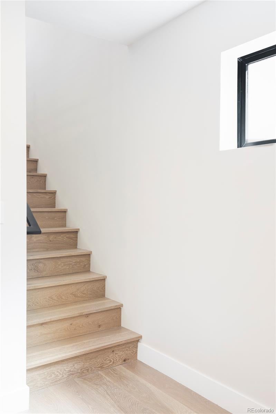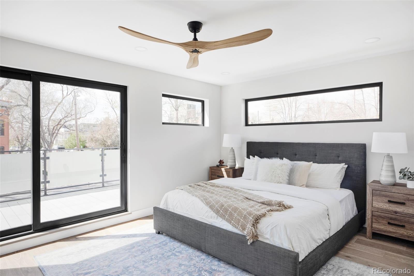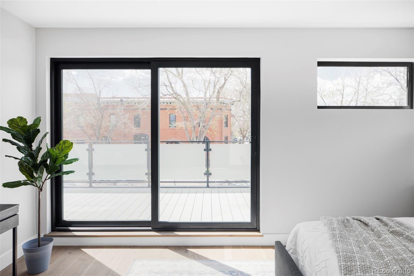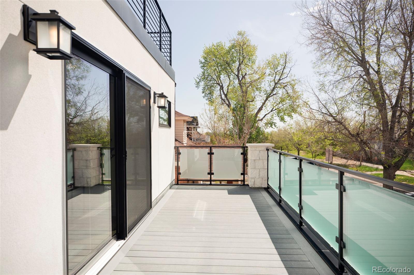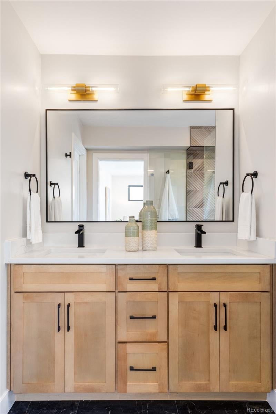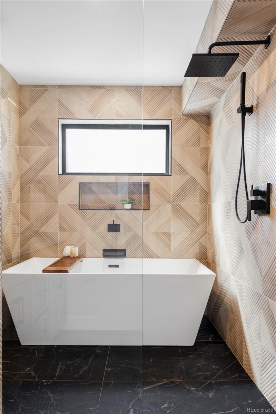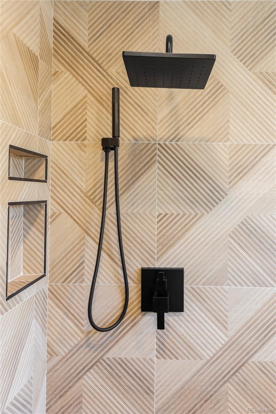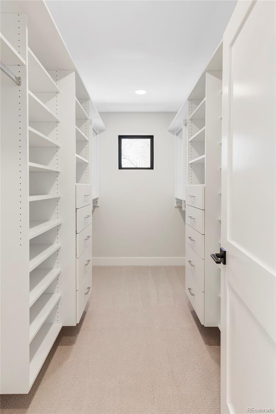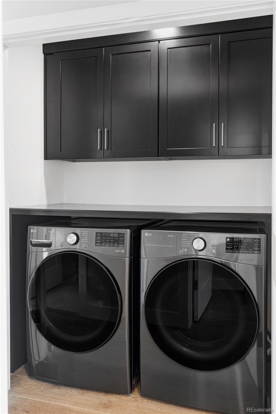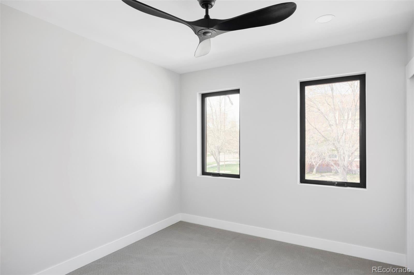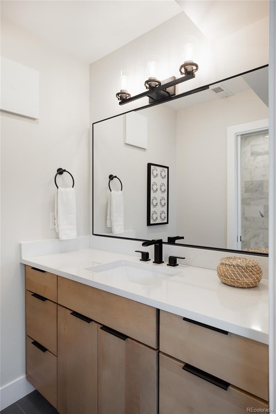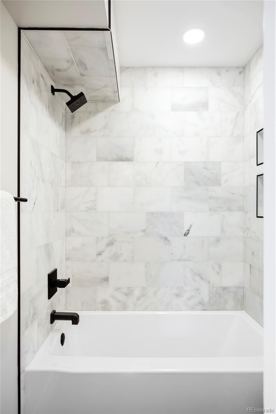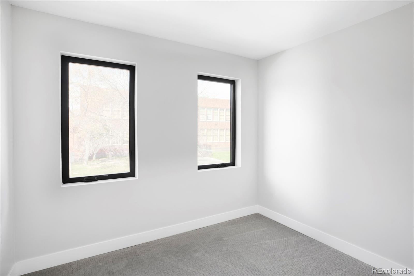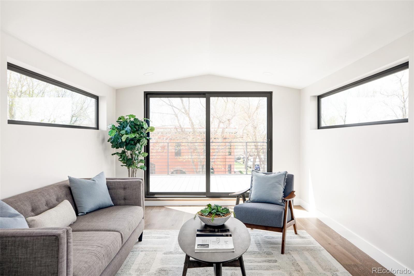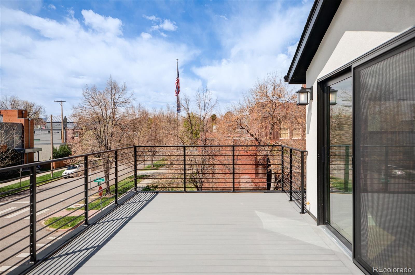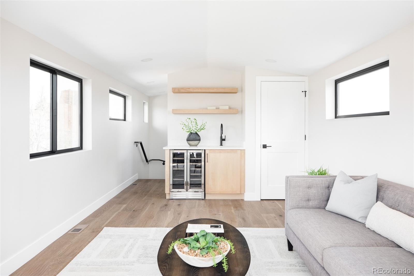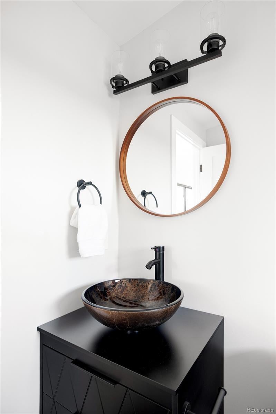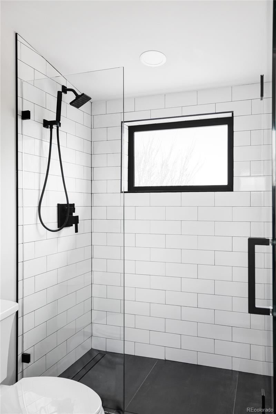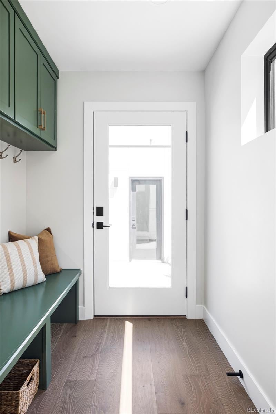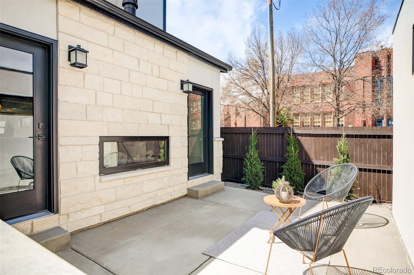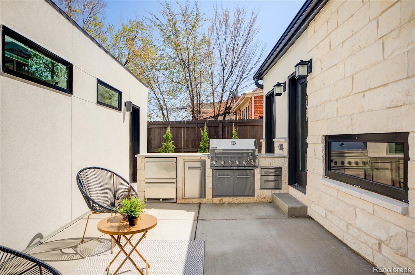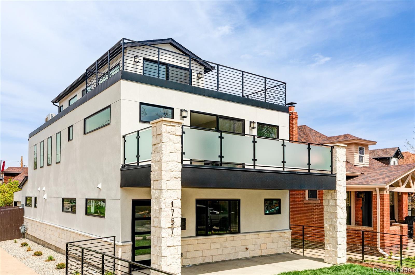Find us on...
Dashboard
- 4 Beds
- 4 Baths
- 2,572 Sqft
- .07 Acres
New Search X
1757 W 36th Avenue
**SELLER OFFERING 2-1 BUY DOWN UNTIL LABOR DAY**SAVE NEARLY $30,000** Make this brand-new luxury single-family home your own and enjoy all that LoHi and Downtown Denver have to offer—right outside your front door. Located on a sun-drenched corner lot, this home features all above-grade square footage and incredible natural light throughout. Enter through a fully gated front yard and step into a stunning chef’s kitchen with custom cabinetry that opens seamlessly to the dining area, living room, and wet bar. The spacious living room includes a high-end double-sided fireplace and flows to a private patio with a built-in outdoor kitchenette—ideal for entertaining and indoor/outdoor living. The main floor also features a guest suite or office, full bathroom, and mudroom. Upstairs offers two guest bedrooms, a full bath, laundry room, and a spacious primary suite with a custom walk-in closet, spa-style wet room, double vanity, and a private terrace. The third floor includes a flex space with wet bar, full bath, and a rooftop terrace designed for a hot tub, with partial city views. A detached garage offers extended storage. Walk to Denver’s top restaurants, cafes, and shops—just minutes from El Five, Postino, Little Man, and more.
Listing Office: Kentwood Real Estate Cherry Creek 
Essential Information
- MLS® #7069151
- Price$1,575,000
- Bedrooms4
- Bathrooms4.00
- Full Baths2
- Square Footage2,572
- Acres0.07
- Year Built2025
- TypeResidential
- Sub-TypeSingle Family Residence
- StyleContemporary
- StatusActive
Community Information
- Address1757 W 36th Avenue
- SubdivisionHighlands
- CityDenver
- CountyDenver
- StateCO
- Zip Code80211
Amenities
- Parking Spaces1
- # of Garages1
Utilities
Cable Available, Electricity Available, Electricity Connected, Natural Gas Available, Natural Gas Connected
Parking
220 Volts, Dry Walled, Electric Vehicle Charging Station(s), Finished Garage, Oversized
Interior
- HeatingElectric, Forced Air
- FireplaceYes
- # of Fireplaces1
- FireplacesGas, Living Room, Outside
- StoriesThree Or More
Interior Features
Ceiling Fan(s), Five Piece Bath, Jack & Jill Bathroom, Kitchen Island, Open Floorplan, Primary Suite, Quartz Counters, Walk-In Closet(s), Wet Bar
Appliances
Bar Fridge, Convection Oven, Cooktop, Dishwasher, Disposal, Dryer, Freezer, Gas Water Heater, Microwave, Oven, Range, Range Hood, Refrigerator, Tankless Water Heater, Washer, Wine Cooler
Cooling
Air Conditioning-Room, Central Air
Exterior
- Lot DescriptionLevel
- RoofShingle
- FoundationSlab
Exterior Features
Balcony, Dog Run, Gas Grill, Gas Valve, Private Yard
Windows
Double Pane Windows, Window Treatments
School Information
- DistrictDenver 1
- ElementaryBryant-Webster
- MiddleDenver Montessori
- HighNorth
Additional Information
- Date ListedApril 18th, 2025
- ZoningU-TU-B
Listing Details
Kentwood Real Estate Cherry Creek
 Terms and Conditions: The content relating to real estate for sale in this Web site comes in part from the Internet Data eXchange ("IDX") program of METROLIST, INC., DBA RECOLORADO® Real estate listings held by brokers other than RE/MAX Professionals are marked with the IDX Logo. This information is being provided for the consumers personal, non-commercial use and may not be used for any other purpose. All information subject to change and should be independently verified.
Terms and Conditions: The content relating to real estate for sale in this Web site comes in part from the Internet Data eXchange ("IDX") program of METROLIST, INC., DBA RECOLORADO® Real estate listings held by brokers other than RE/MAX Professionals are marked with the IDX Logo. This information is being provided for the consumers personal, non-commercial use and may not be used for any other purpose. All information subject to change and should be independently verified.
Copyright 2025 METROLIST, INC., DBA RECOLORADO® -- All Rights Reserved 6455 S. Yosemite St., Suite 500 Greenwood Village, CO 80111 USA
Listing information last updated on August 9th, 2025 at 3:48pm MDT.



