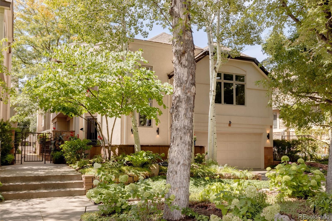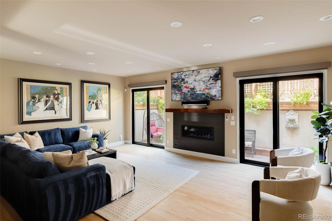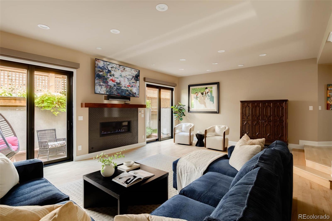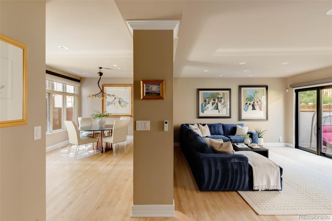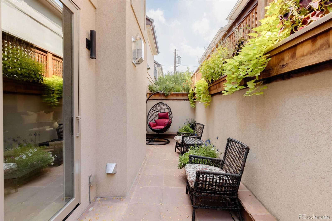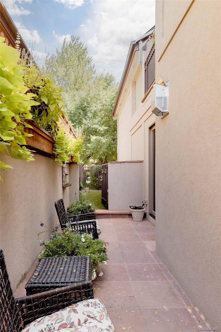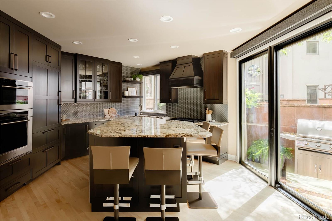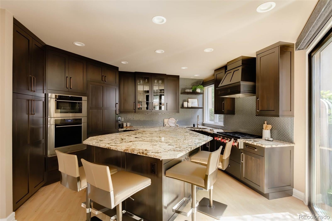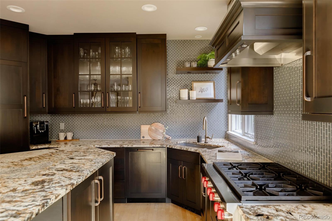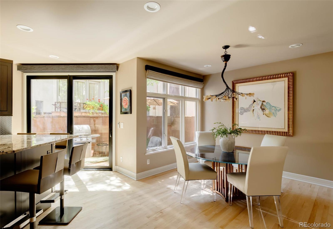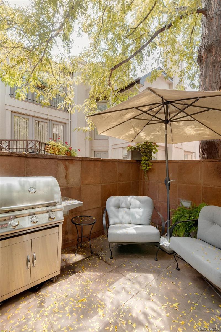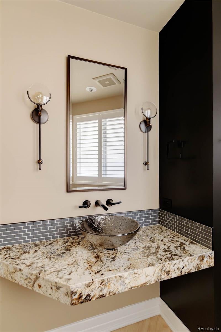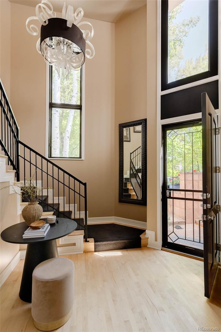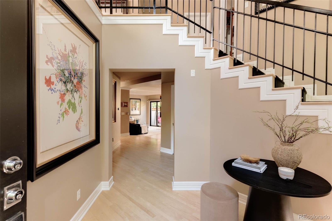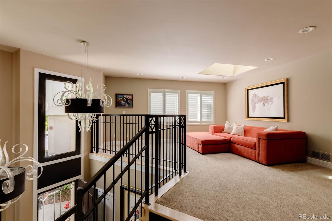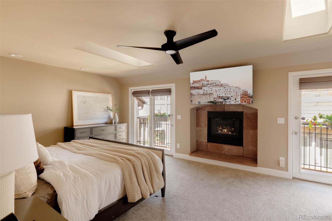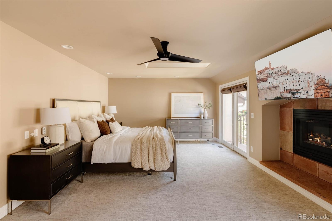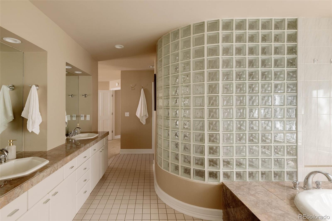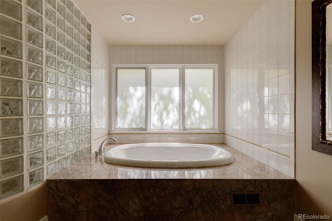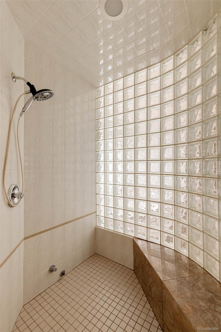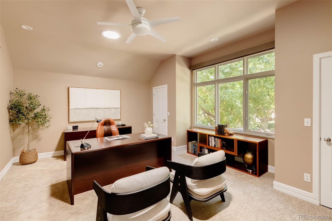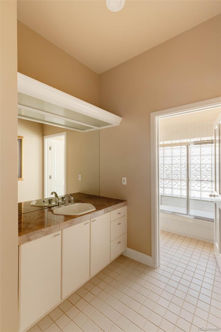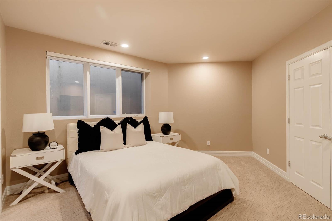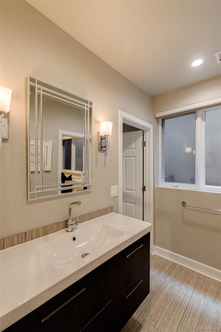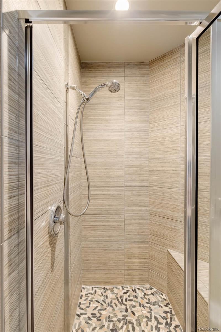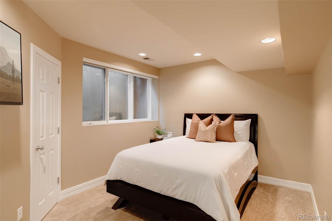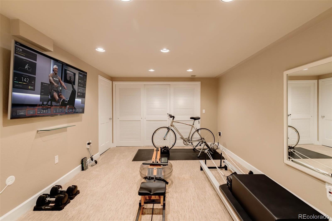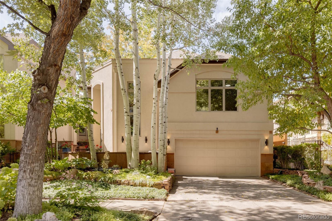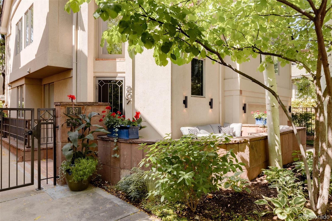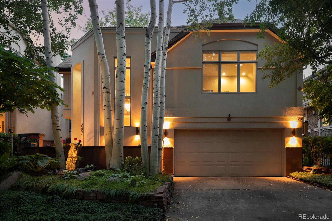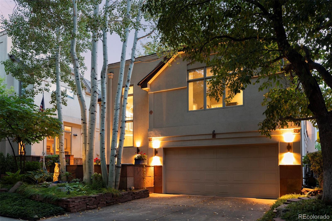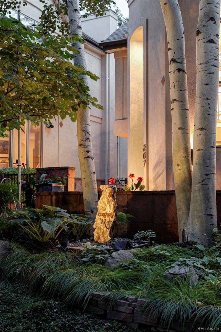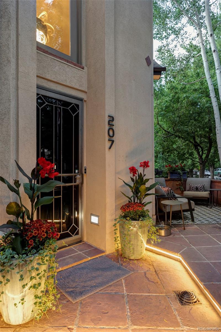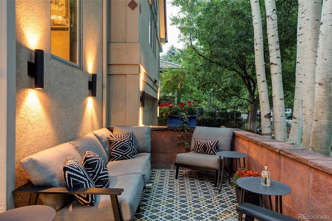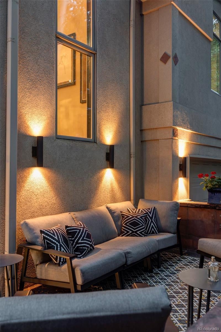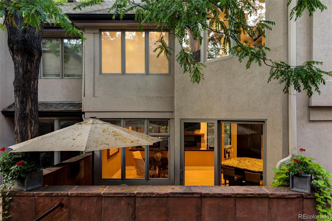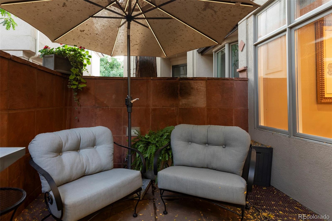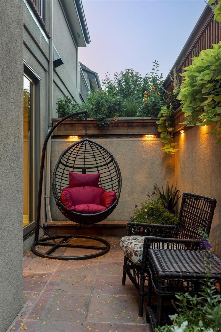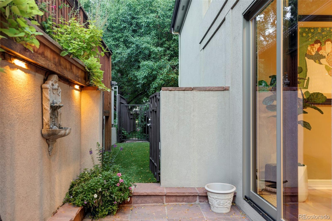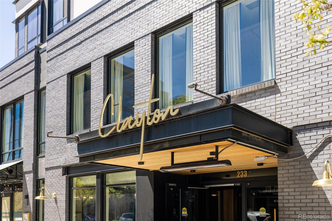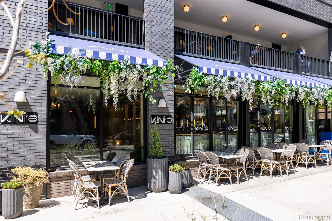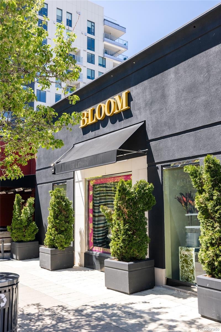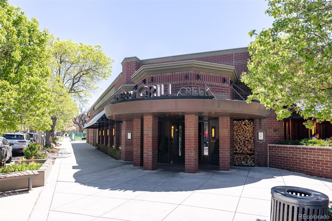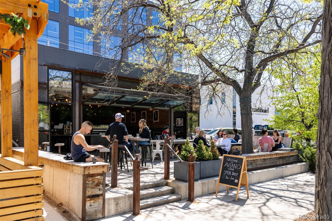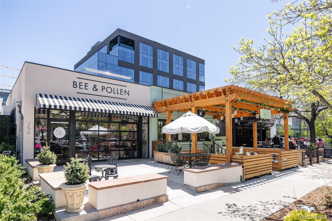Find us on...
Dashboard
- 4 Beds
- 4 Baths
- 3,457 Sqft
- .07 Acres
New Search X
207 Cook Street
Experience ultimate Cherry Creek North living with this one-of-a-kind 4-bedroom, 4-bath townhome featuring a remodeled chef’s kitchen with Wolf range, steam oven, and Sub-Zero appliances, three private patios with new Pella doors and motorized shades, two laundry rooms, and a rare 2-car attached garage with additional driveway parking. From the moment you enter the grand foyer with vaulted ceilings and abundant natural light, you’ll feel the sophistication of this home. The gourmet kitchen opens to a dining nook and grilling patio, creating the perfect space to entertain. Multiple outdoor living areas, including a serene front patio framed by Aspen trees, invite you to relax and enjoy with ease. The light filled living room centers a modern gas fireplace and opens to a spacious patio. Upstairs the luxurious primary suite is a private retreat with skylights, Juliet balconies, a second fireplace, walk-in closet, and spa-like five piece bath complete with its own laundry. A second en-suite bedroom and versatile loft on the upper floor add flexibility for guests or a home office. The professionally finished basement boasts high ceilings, two spacious bedrooms, a full bathroom, a bonus room, and a second laundry. With 4 bedrooms plus a dedicated gym/bedroom, this home adapts to your every need. Enjoy the convenience of an attached two-car garage, plus a private driveway with space for two additional vehicles. This home also comes with two parking passes, one tied to the license plate and an additional flex pass for convenience. Best of all, there is NO HOA Nestled just steps from world-class shopping and dining of Cherry Creek and minutes from Downtown Denver, this property combines privacy, luxury, and unbeatable location.
Listing Office: Compass - Denver 
Essential Information
- MLS® #7081387
- Price$1,998,000
- Bedrooms4
- Bathrooms4.00
- Full Baths3
- Half Baths1
- Square Footage3,457
- Acres0.07
- Year Built1993
- TypeResidential
- Sub-TypeTownhouse
- StyleContemporary
- StatusActive
Community Information
- Address207 Cook Street
- SubdivisionCherry Creek
- CityDenver
- CountyDenver
- StateCO
- Zip Code80206
Amenities
- Parking Spaces4
- # of Garages2
Parking
Finished Garage, Floor Coating
Interior
- HeatingForced Air, Natural Gas
- CoolingCentral Air
- FireplaceYes
- # of Fireplaces2
- StoriesTwo
Interior Features
Built-in Features, Ceiling Fan(s), Eat-in Kitchen, Entrance Foyer, Five Piece Bath, High Ceilings, Kitchen Island, Open Floorplan, Primary Suite, Vaulted Ceiling(s), Walk-In Closet(s), Wired for Data
Appliances
Convection Oven, Dishwasher, Disposal, Dryer, Microwave, Range, Refrigerator, Self Cleaning Oven, Washer
Fireplaces
Gas, Gas Log, Living Room, Primary Bedroom
Exterior
- RoofComposition
Exterior Features
Balcony, Dog Run, Lighting, Private Yard
Lot Description
Landscaped, Near Public Transit, Sprinklers In Front, Sprinklers In Rear
Windows
Double Pane Windows, Skylight(s), Window Coverings
School Information
- DistrictDenver 1
- ElementarySteck
- MiddleHill
- HighGeorge Washington
Additional Information
- Date ListedSeptember 10th, 2025
- ZoningR-2-B
Listing Details
 Compass - Denver
Compass - Denver
 Terms and Conditions: The content relating to real estate for sale in this Web site comes in part from the Internet Data eXchange ("IDX") program of METROLIST, INC., DBA RECOLORADO® Real estate listings held by brokers other than RE/MAX Professionals are marked with the IDX Logo. This information is being provided for the consumers personal, non-commercial use and may not be used for any other purpose. All information subject to change and should be independently verified.
Terms and Conditions: The content relating to real estate for sale in this Web site comes in part from the Internet Data eXchange ("IDX") program of METROLIST, INC., DBA RECOLORADO® Real estate listings held by brokers other than RE/MAX Professionals are marked with the IDX Logo. This information is being provided for the consumers personal, non-commercial use and may not be used for any other purpose. All information subject to change and should be independently verified.
Copyright 2025 METROLIST, INC., DBA RECOLORADO® -- All Rights Reserved 6455 S. Yosemite St., Suite 500 Greenwood Village, CO 80111 USA
Listing information last updated on September 12th, 2025 at 12:19pm MDT.

