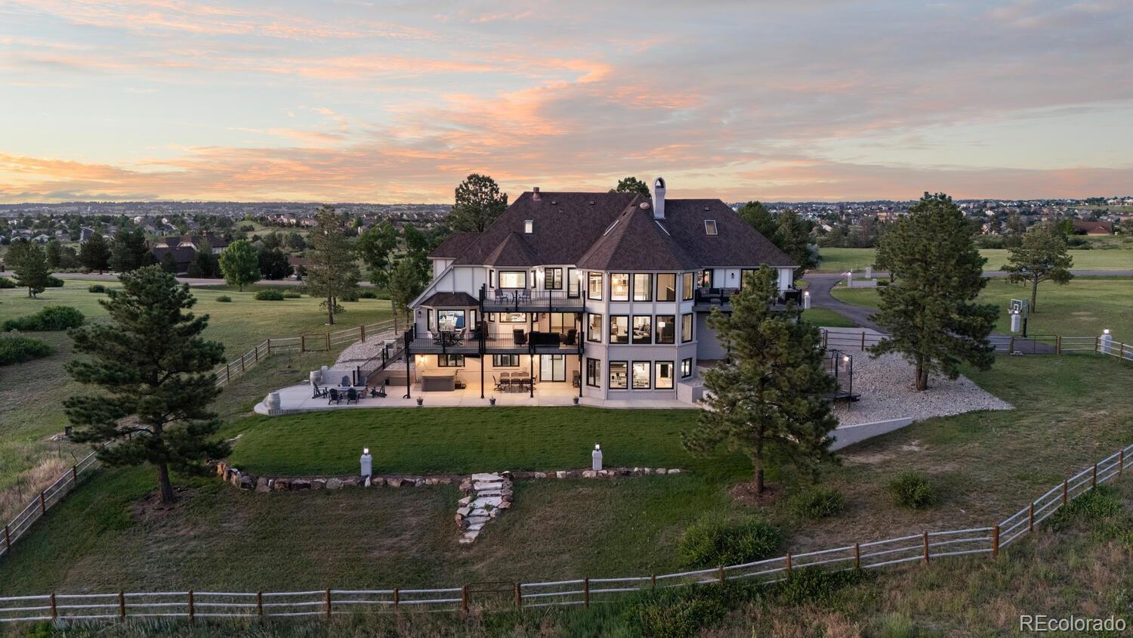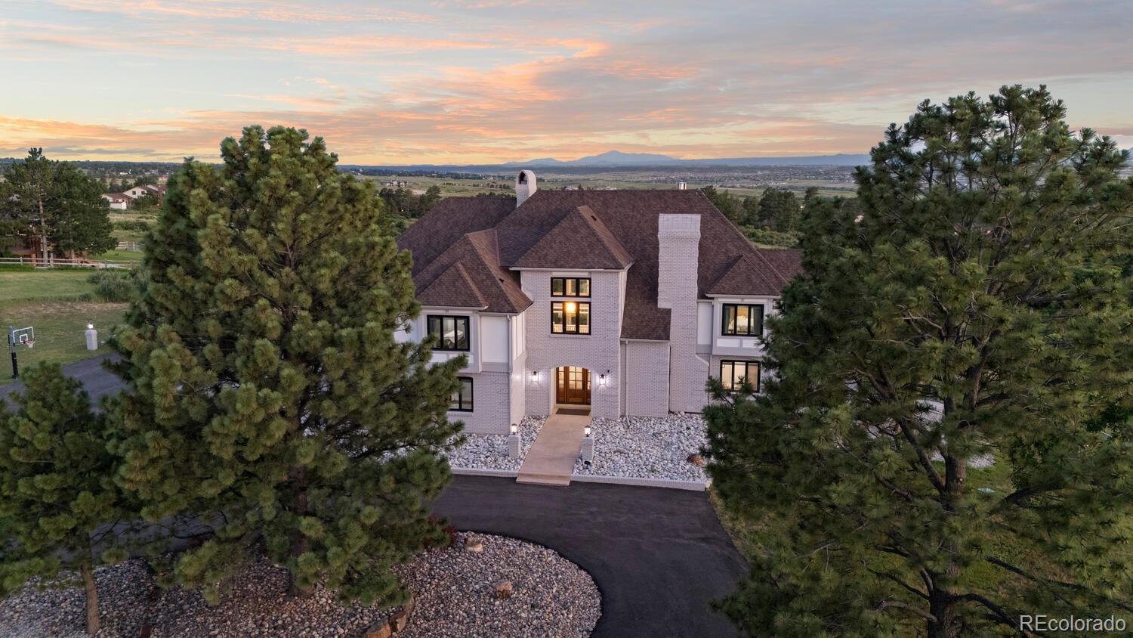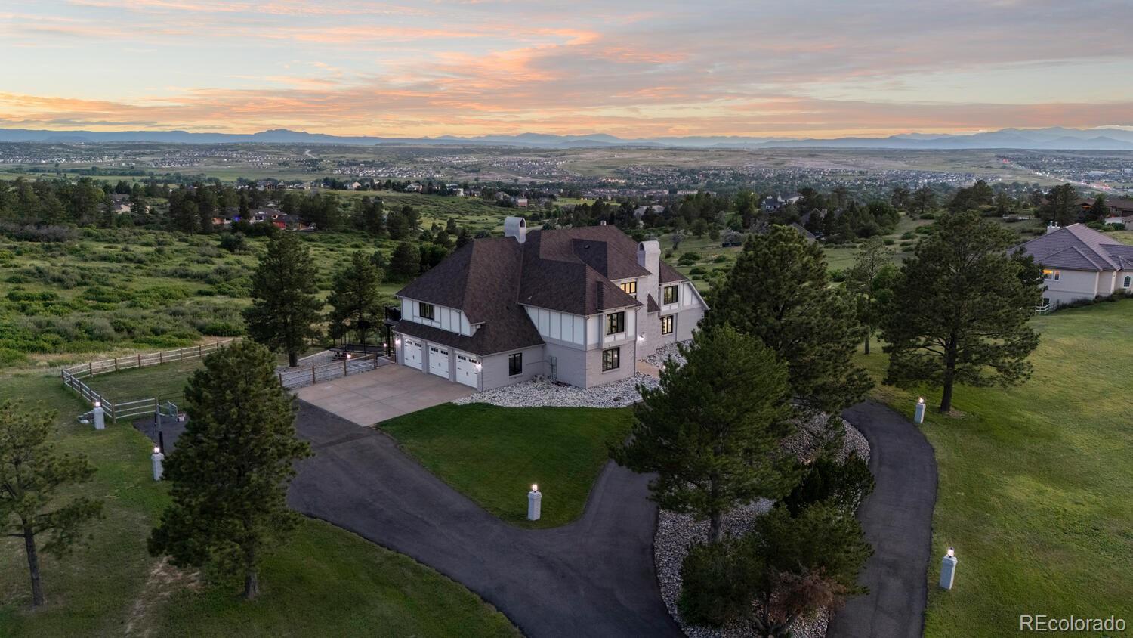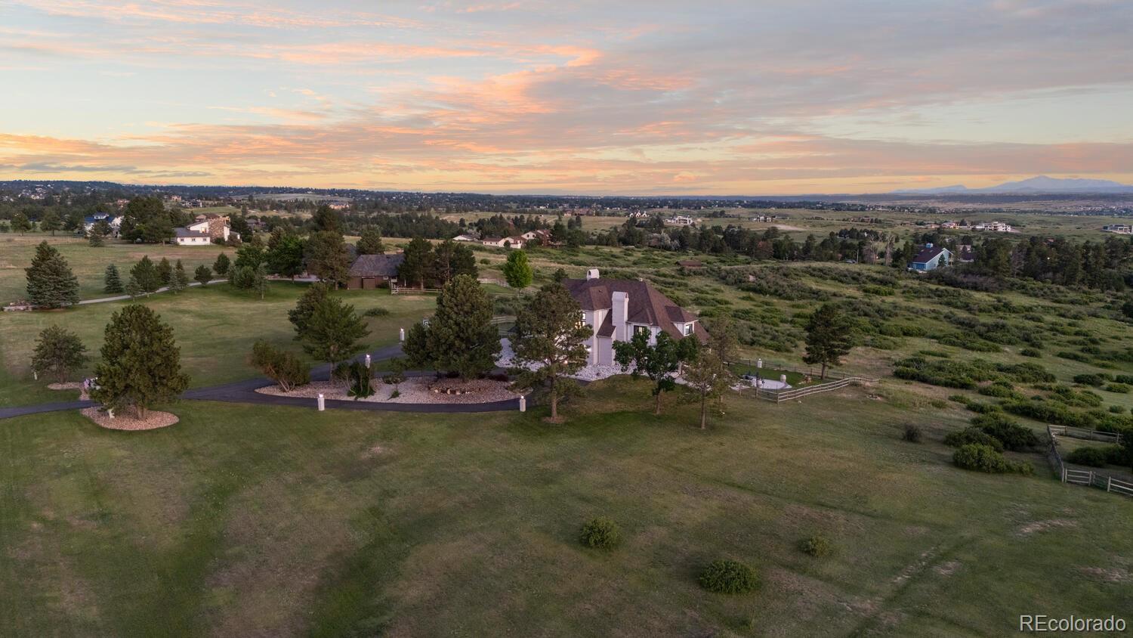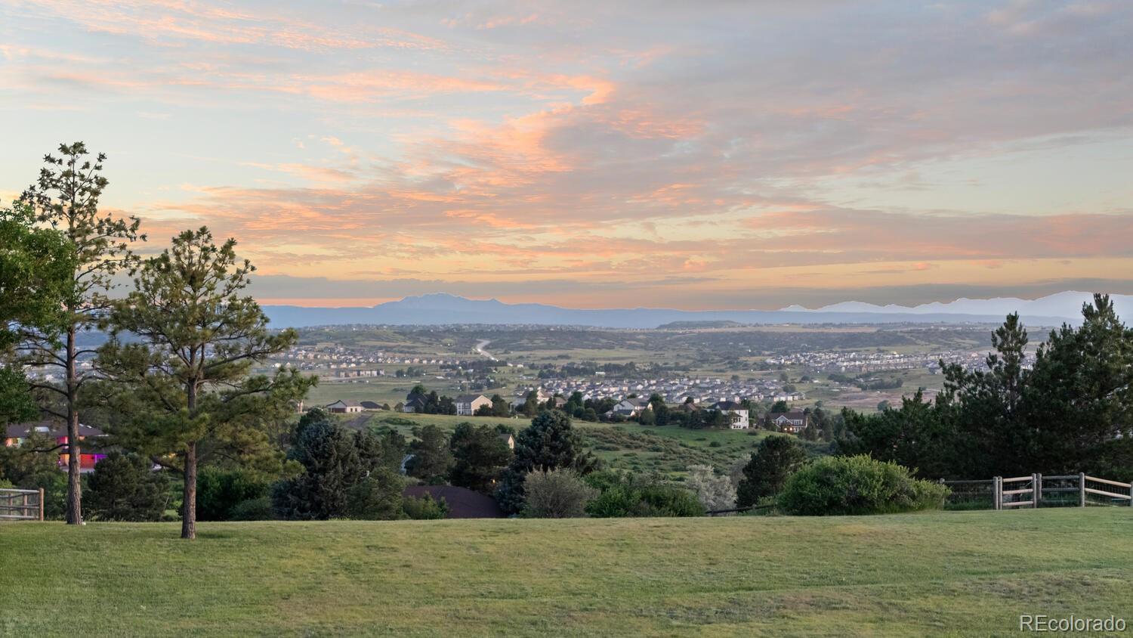Find us on...
Dashboard
- 7 Beds
- 6 Baths
- 6,666 Sqft
- 5 Acres
New Search X
7689 N Sunrise Trail
Commanding, unforgettable, & entirely one-of-a-kind, 7689 N. Sunrise Trail is a nearly 7,500 sq. ft. estate crowning 5 pristine acres in Parker’s prestigious Butterfield enclave where cinematic peak-to-peak views ensure every sunset feels like a work of art! With $350K+ in upgrades—including a remodeled Primary Suite bath, new windows throughout, basement kitchen remodel, fresh interior/exterior paint, & new asphalt driveway—this estate balances timeless grandeur with modern elegance. Step inside to the brick herringbone foyer wrapped in timeless shiplap walls, setting the tone for warmth & elegance throughout. The Great Room boasts a dramatic floor-to-ceiling fireplace with a wall of windows that frame the Rocky Mountains in breathtaking panoramas. A corner coffee bar adds charm, while the gourmet kitchen shines w/marble counters, maple cabinetry, gas stove, & a conversational island. An adjacent sunlit breakfast nook offers the perfect setting for casual meals w/views that stretch for miles. A main-level bedroom w/updated ensuite bath, private office, elegant dining room, & stylish laundry/mudroom complete the level. Luxury’s on repeat as you head upstairs to the Primary Suite retreat featuring a newly remodeled 5 piece en-suite bath with dual quartz vanity, freestanding soaking tub, glass shower, & walk-in closet. Down the hall, the perks keep stacking: 3 generous bedrooms—one with a refreshed en-suite, two w/direct deck access, & another full bath. Take it to the top—literally. The 4th level is part penthouse and part playground & makes the perfect guest suite! The walkout basement boasts a remodeled kitchen bar area for mixing, mingling, & margaritas; a full bath; a massive gym/7th non-conforming bedroom & endless room to host, lounge, or live it up. Freedom meets opportunity with RR zoning, well & septic—bring your horses or build an outbuilding; so many options all in the heart of Parker. The views will stop you and this home will move you.
Listing Office: RE/MAX Alliance 
Essential Information
- MLS® #7081861
- Price$2,300,000
- Bedrooms7
- Bathrooms6.00
- Full Baths5
- Square Footage6,666
- Acres5.00
- Year Built1983
- TypeResidential
- Sub-TypeSingle Family Residence
- StyleMountain Contemporary
- StatusActive
Community Information
- Address7689 N Sunrise Trail
- SubdivisionButterfield
- CityParker
- CountyDouglas
- StateCO
- Zip Code80134
Amenities
- UtilitiesElectricity Connected
- Parking Spaces3
- # of Garages3
Parking
220 Volts, Asphalt, Circular Driveway, Electric Vehicle Charging Station(s), Lighted
Interior
- HeatingForced Air
- CoolingCentral Air
- FireplaceYes
- # of Fireplaces3
- StoriesThree Or More
Interior Features
Breakfast Bar, Built-in Features, Ceiling Fan(s), Eat-in Kitchen, Entrance Foyer, Five Piece Bath, Granite Counters, High Ceilings, Kitchen Island, Pantry, Primary Suite, Smart Thermostat, Smoke Free, Vaulted Ceiling(s), Walk-In Closet(s), Wet Bar
Appliances
Cooktop, Dishwasher, Disposal, Double Oven, Dryer, Humidifier, Microwave, Refrigerator, Sump Pump, Tankless Water Heater, Washer, Water Softener
Fireplaces
Basement, Bedroom, Family Room, Gas, Wood Burning
Exterior
- RoofComposition
Exterior Features
Balcony, Lighting, Playground, Private Yard, Rain Gutters
Lot Description
Landscaped, Level, Many Trees, Meadow, Near Public Transit, Open Space, Sprinklers In Front, Sprinklers In Rear
Windows
Skylight(s), Window Coverings, Window Treatments
School Information
- DistrictDouglas RE-1
- ElementaryMountain View
- MiddleSagewood
- HighPonderosa
Additional Information
- Date ListedAugust 20th, 2025
- ZoningRR
Listing Details
 RE/MAX Alliance
RE/MAX Alliance
 Terms and Conditions: The content relating to real estate for sale in this Web site comes in part from the Internet Data eXchange ("IDX") program of METROLIST, INC., DBA RECOLORADO® Real estate listings held by brokers other than RE/MAX Professionals are marked with the IDX Logo. This information is being provided for the consumers personal, non-commercial use and may not be used for any other purpose. All information subject to change and should be independently verified.
Terms and Conditions: The content relating to real estate for sale in this Web site comes in part from the Internet Data eXchange ("IDX") program of METROLIST, INC., DBA RECOLORADO® Real estate listings held by brokers other than RE/MAX Professionals are marked with the IDX Logo. This information is being provided for the consumers personal, non-commercial use and may not be used for any other purpose. All information subject to change and should be independently verified.
Copyright 2025 METROLIST, INC., DBA RECOLORADO® -- All Rights Reserved 6455 S. Yosemite St., Suite 500 Greenwood Village, CO 80111 USA
Listing information last updated on August 31st, 2025 at 5:33am MDT.


