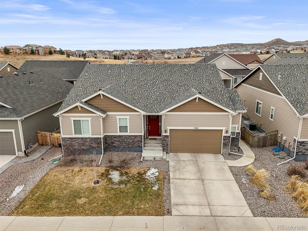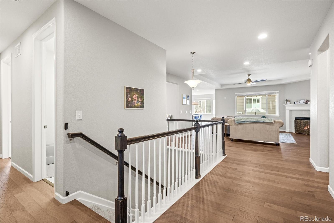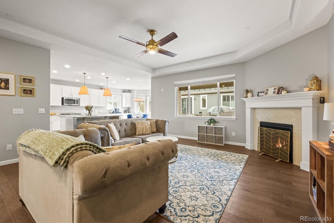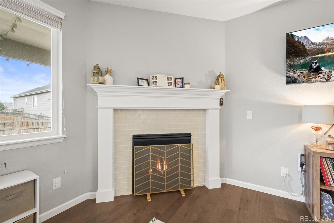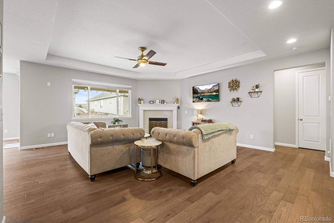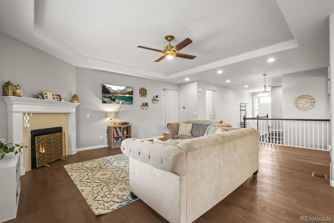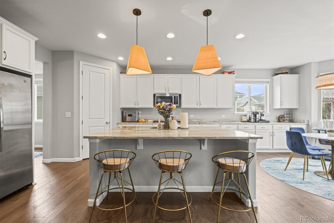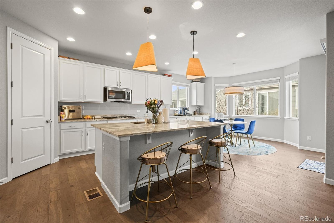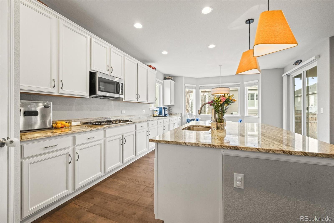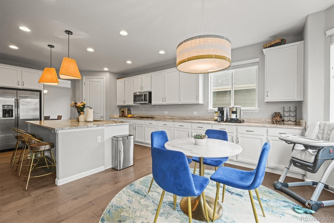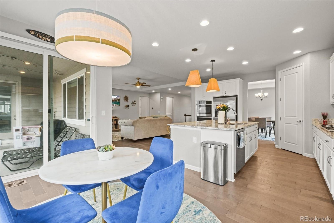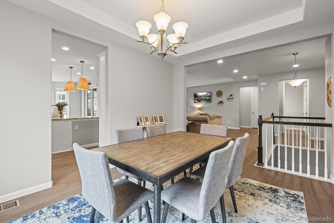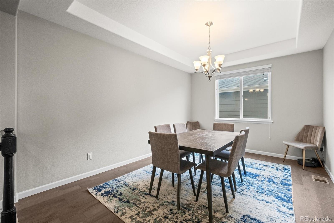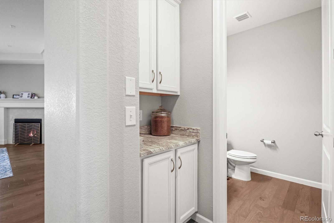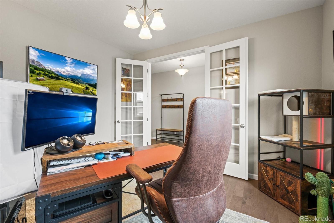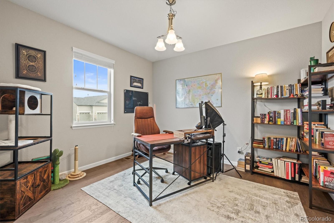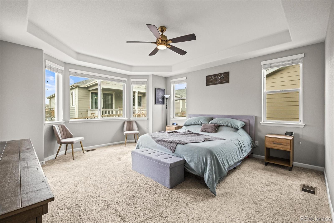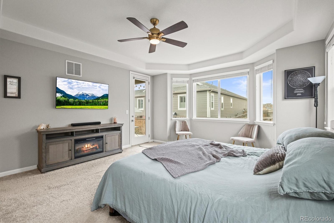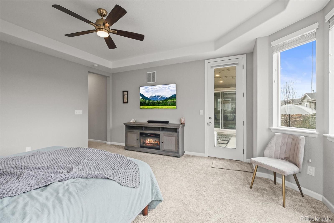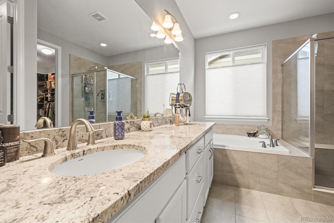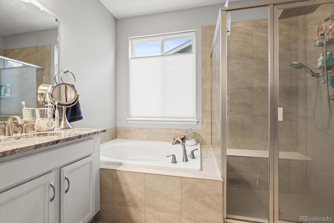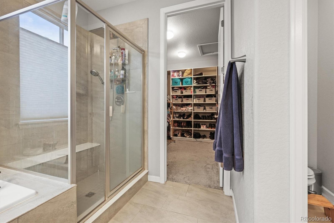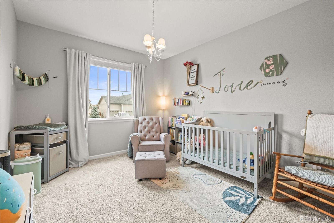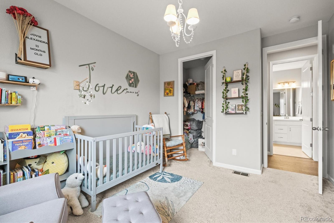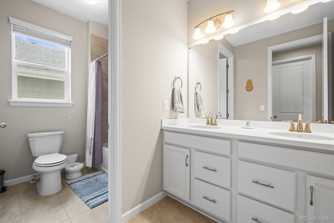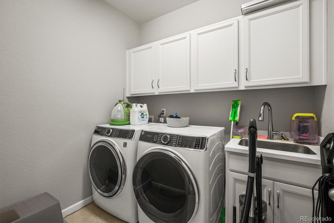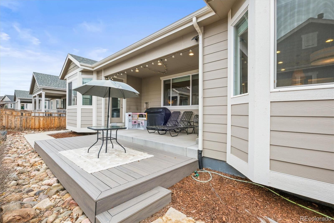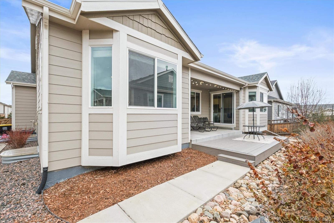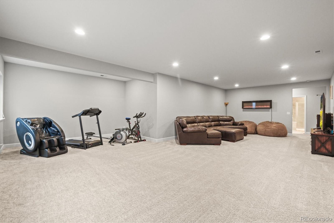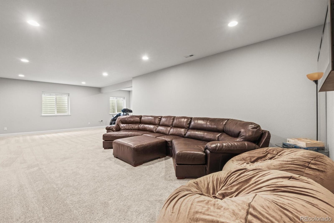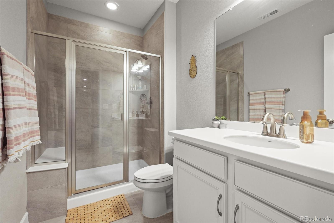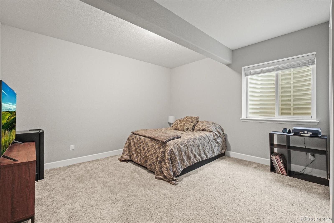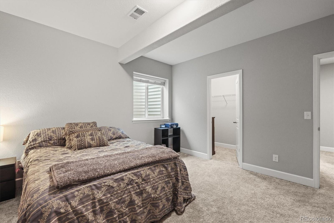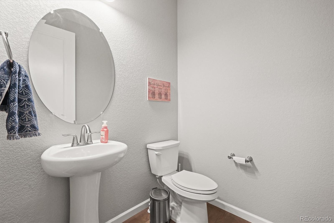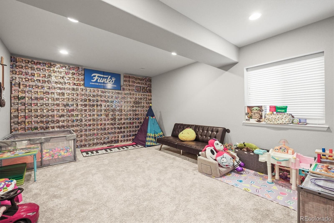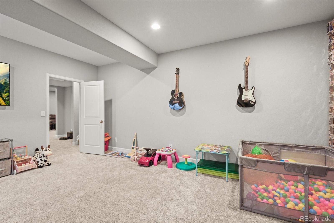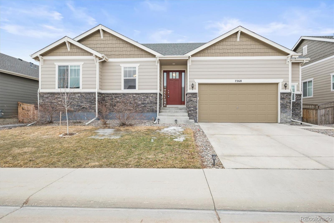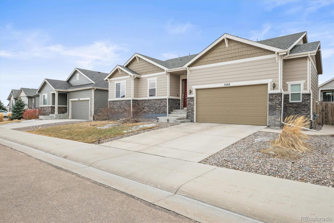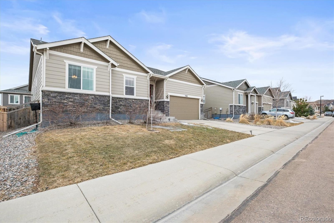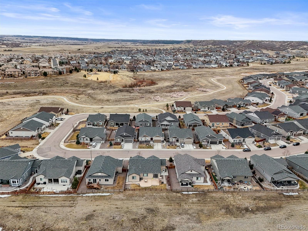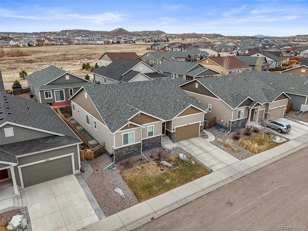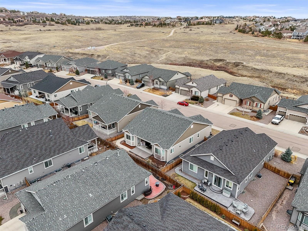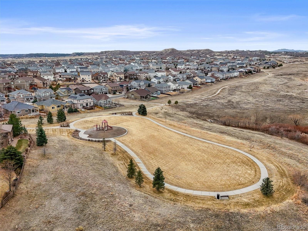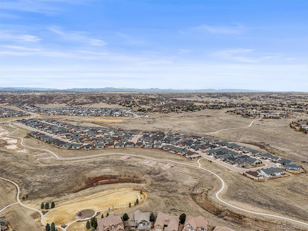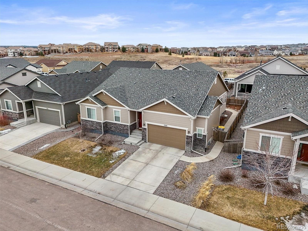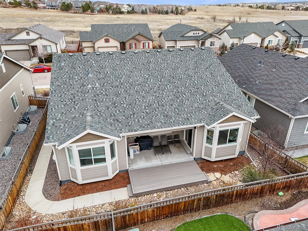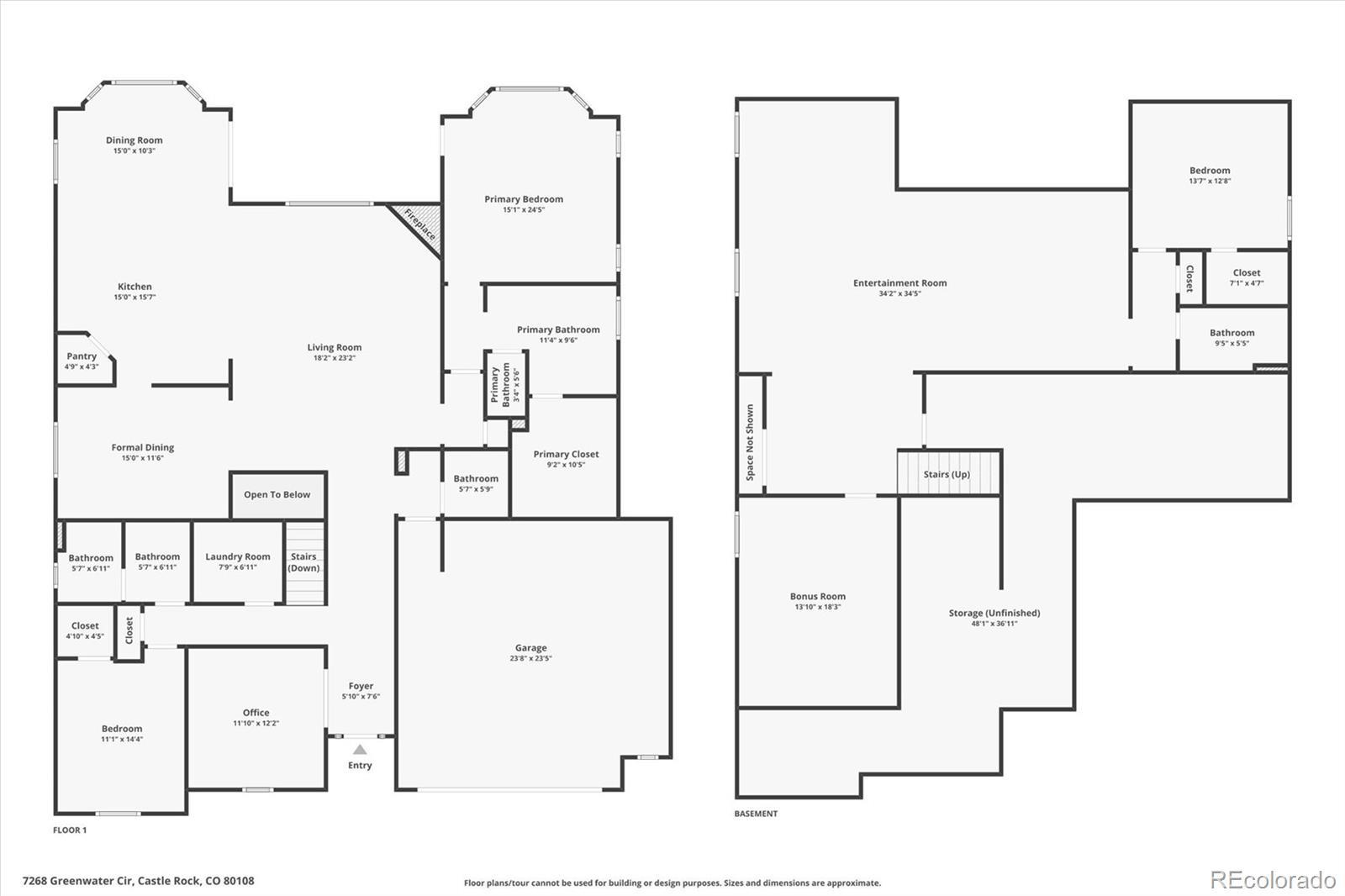Find us on...
Dashboard
- 5 Beds
- 4 Baths
- 3,640 Sqft
- .15 Acres
New Search X
7268 Greenwater Circle
This stunning ranch home in Cobblestone is a true masterpiece, featuring a bright, open floor plan that seamlessly blends style and functionality. The chef-inspired kitchen is a showstopper, with gorgeous slab granite countertops, a massive center island, and high-end stainless steel appliances, including a gas cooktop, double ovens, and custom pantry built-ins. The kitchen flows effortlessly into the expansive dining area and oversized great room, where a cozy gas fireplace sets the perfect mood for relaxing or entertaining. The luxurious main floor master suite is your personal retreat, complete with a spa-like bathroom offering dual sinks, granite countertops, a walk-in shower, and a large walk-in closet. There's also a second bedroom and a versatile office space, which could easily be transformed into an additional bedroom, along with a full bath on the main floor. Custom paint colors, wrought-iron railings, hardwood floors, tray ceilings, and a 2 1/2-car garage are just a few of the thoughtful upgrades that elevate this home. The fully finished basement offers endless possibilities with space for a media room, home gym, second office, and up to two additional bedrooms, along with a 3/4 bath and ample storage. Set on a peaceful street, this home boasts a covered patio that overlooks the professionally xeriscaped backyard, perfect for relaxing or entertaining. The Cobblestone community offers desirable amenities, including trails, swimming pools, parks, and access to top-rated Douglas County Schools. Don’t miss the chance to call this exceptional property your new home!
Listing Office: Berkshire Hathaway HomeServices Colorado, LLC - Highlands Ranch Real Estate 
Essential Information
- MLS® #7085420
- Price$750,000
- Bedrooms5
- Bathrooms4.00
- Full Baths3
- Half Baths1
- Square Footage3,640
- Acres0.15
- Year Built2019
- TypeResidential
- Sub-TypeSingle Family Residence
- StatusPending
Community Information
- Address7268 Greenwater Circle
- SubdivisionCobblestone Ranch
- CityCastle Rock
- CountyDouglas
- StateCO
- Zip Code80108
Amenities
- Parking Spaces2
- # of Garages2
Amenities
Clubhouse, Park, Pool, Tennis Court(s), Trail(s)
Parking
Electric Vehicle Charging Station(s)
Interior
- HeatingForced Air, Natural Gas
- CoolingCentral Air
- StoriesOne
Appliances
Cooktop, Dishwasher, Disposal, Double Oven, Dryer, Microwave, Refrigerator, Washer
Exterior
- WindowsDouble Pane Windows
- RoofComposition
School Information
- DistrictDouglas RE-1
- ElementaryNortheast
- MiddleSagewood
- HighPonderosa
Additional Information
- Date ListedMarch 6th, 2025
Listing Details
Berkshire Hathaway HomeServices Colorado, LLC - Highlands Ranch Real Estate
 Terms and Conditions: The content relating to real estate for sale in this Web site comes in part from the Internet Data eXchange ("IDX") program of METROLIST, INC., DBA RECOLORADO® Real estate listings held by brokers other than RE/MAX Professionals are marked with the IDX Logo. This information is being provided for the consumers personal, non-commercial use and may not be used for any other purpose. All information subject to change and should be independently verified.
Terms and Conditions: The content relating to real estate for sale in this Web site comes in part from the Internet Data eXchange ("IDX") program of METROLIST, INC., DBA RECOLORADO® Real estate listings held by brokers other than RE/MAX Professionals are marked with the IDX Logo. This information is being provided for the consumers personal, non-commercial use and may not be used for any other purpose. All information subject to change and should be independently verified.
Copyright 2025 METROLIST, INC., DBA RECOLORADO® -- All Rights Reserved 6455 S. Yosemite St., Suite 500 Greenwood Village, CO 80111 USA
Listing information last updated on June 27th, 2025 at 5:33am MDT.

