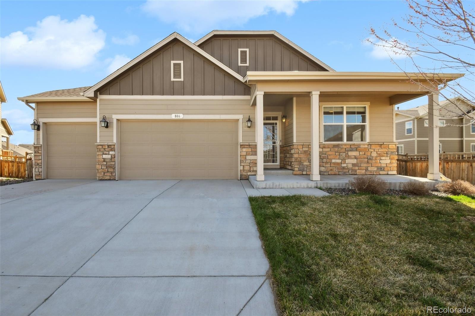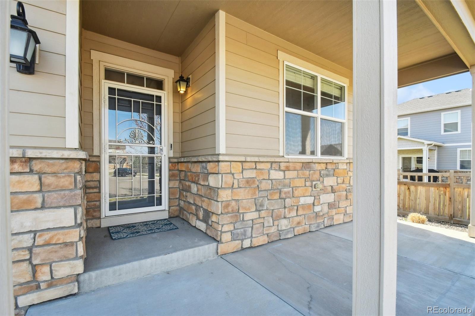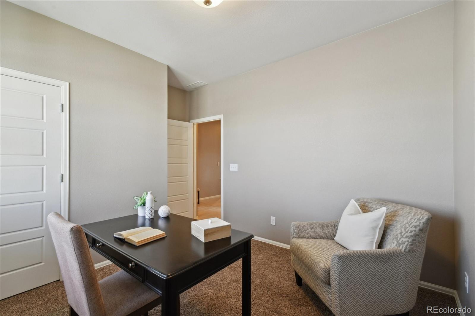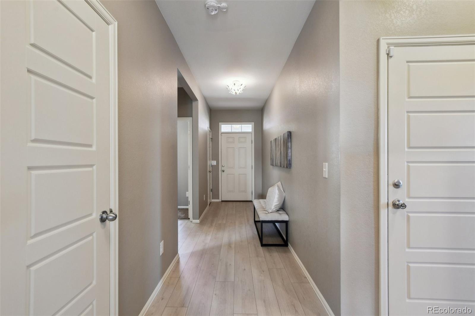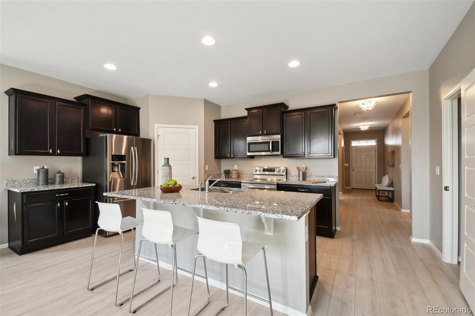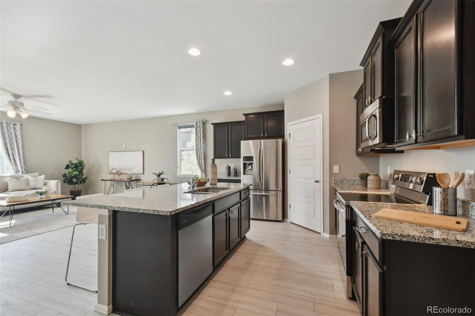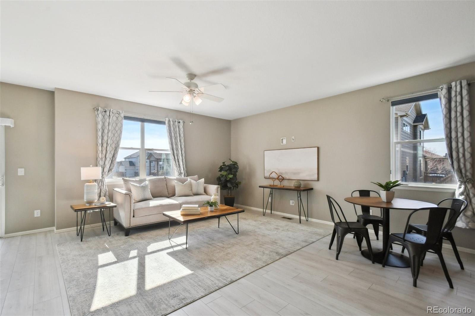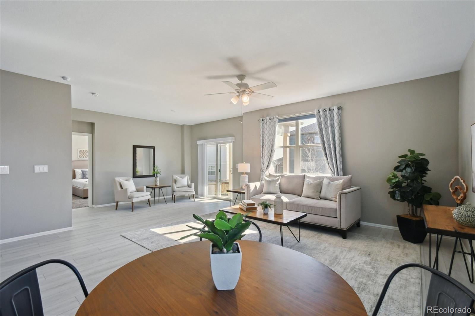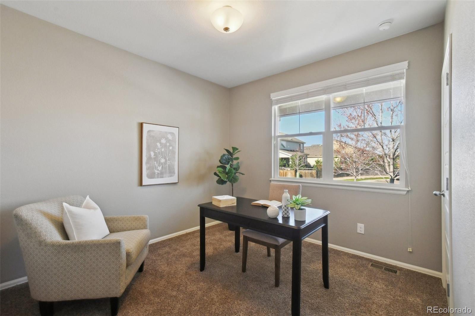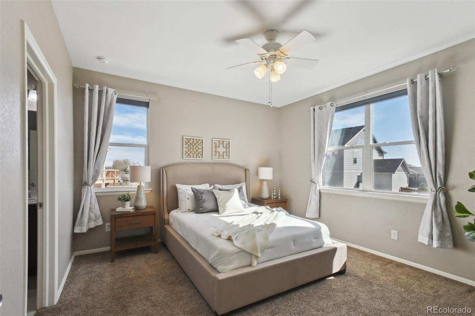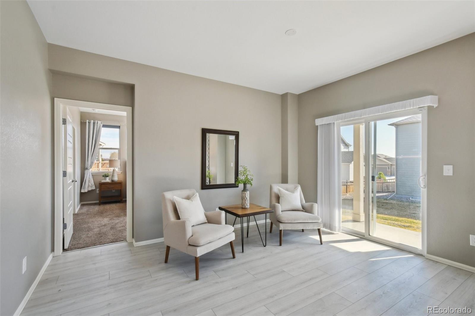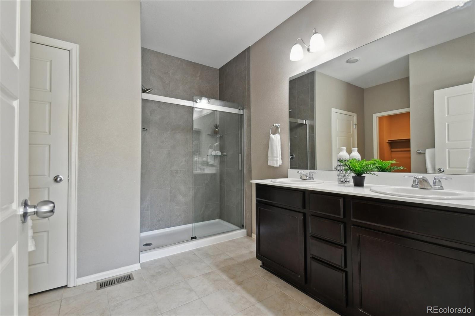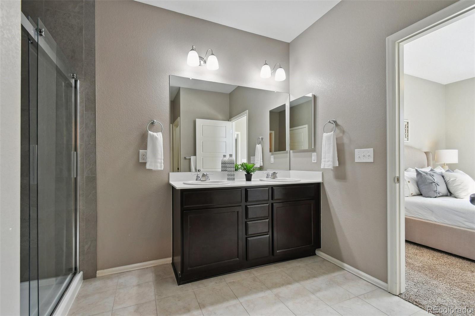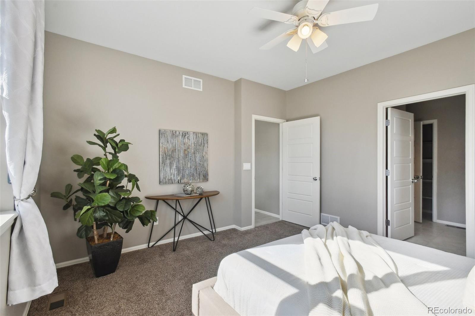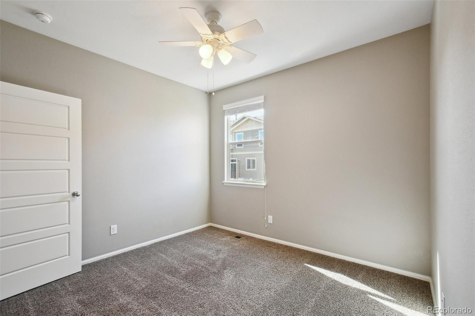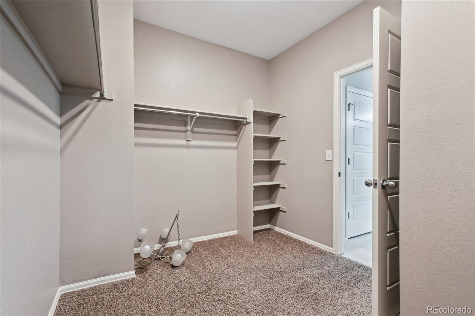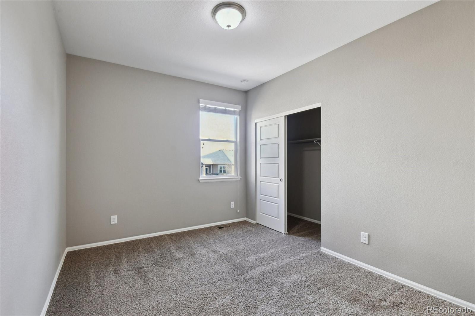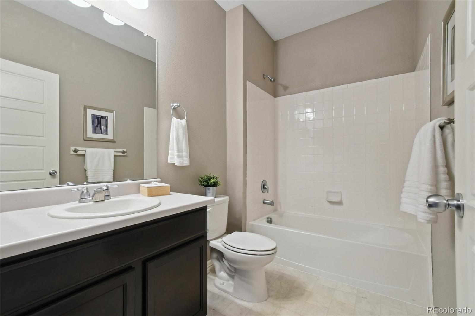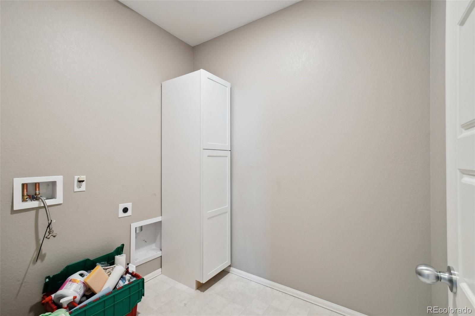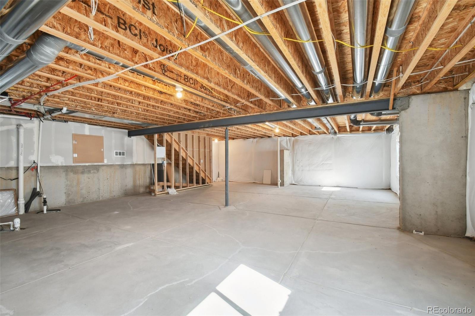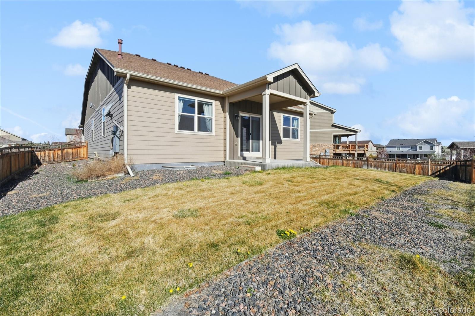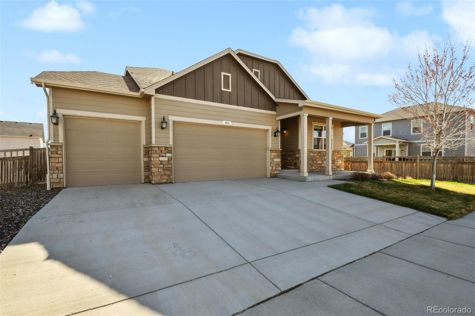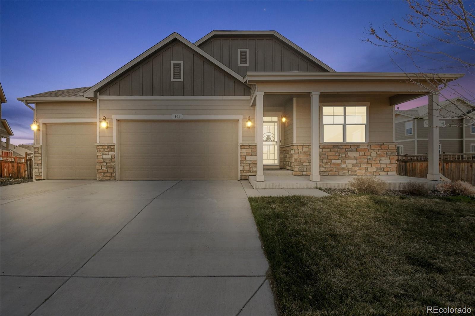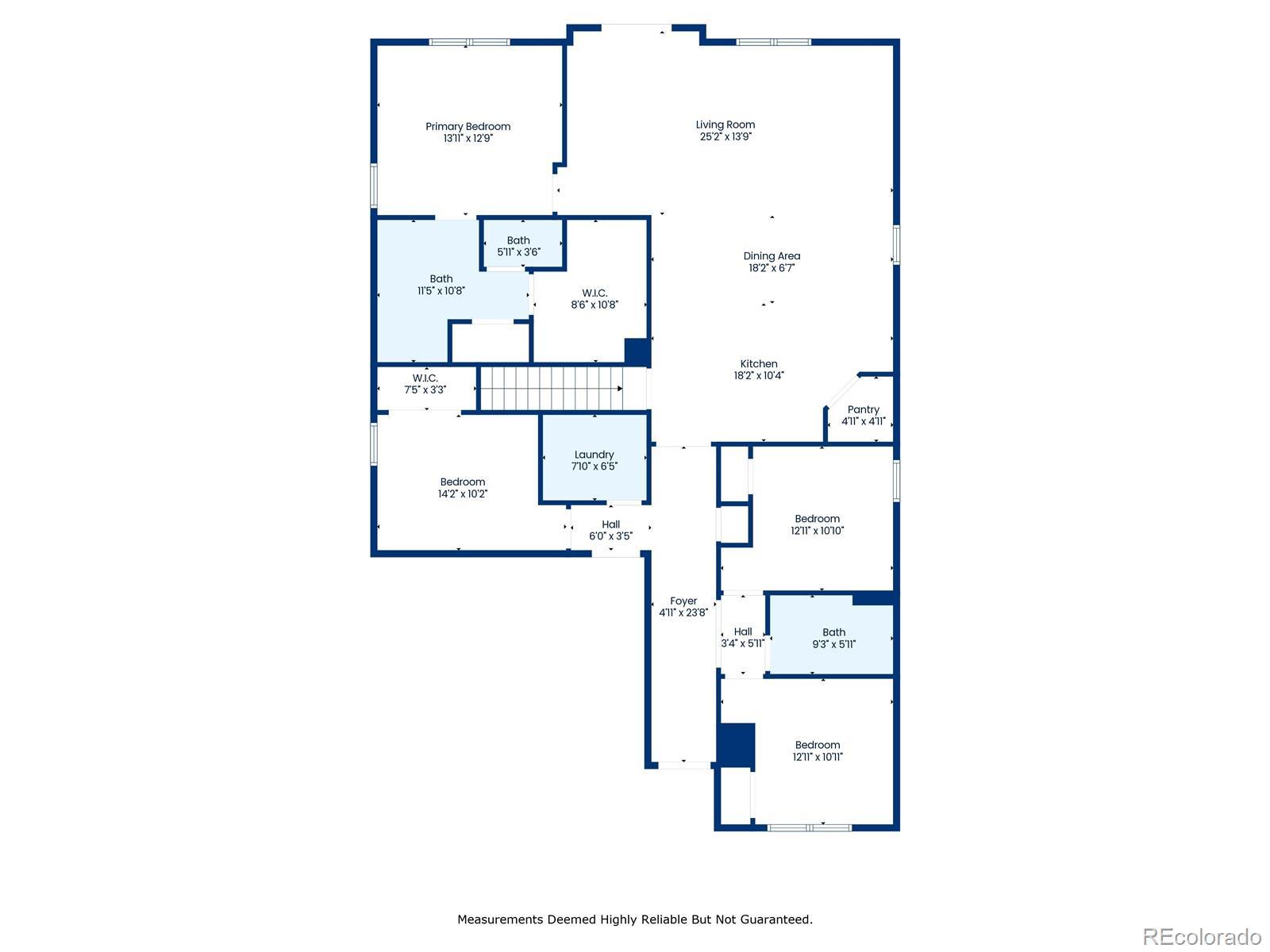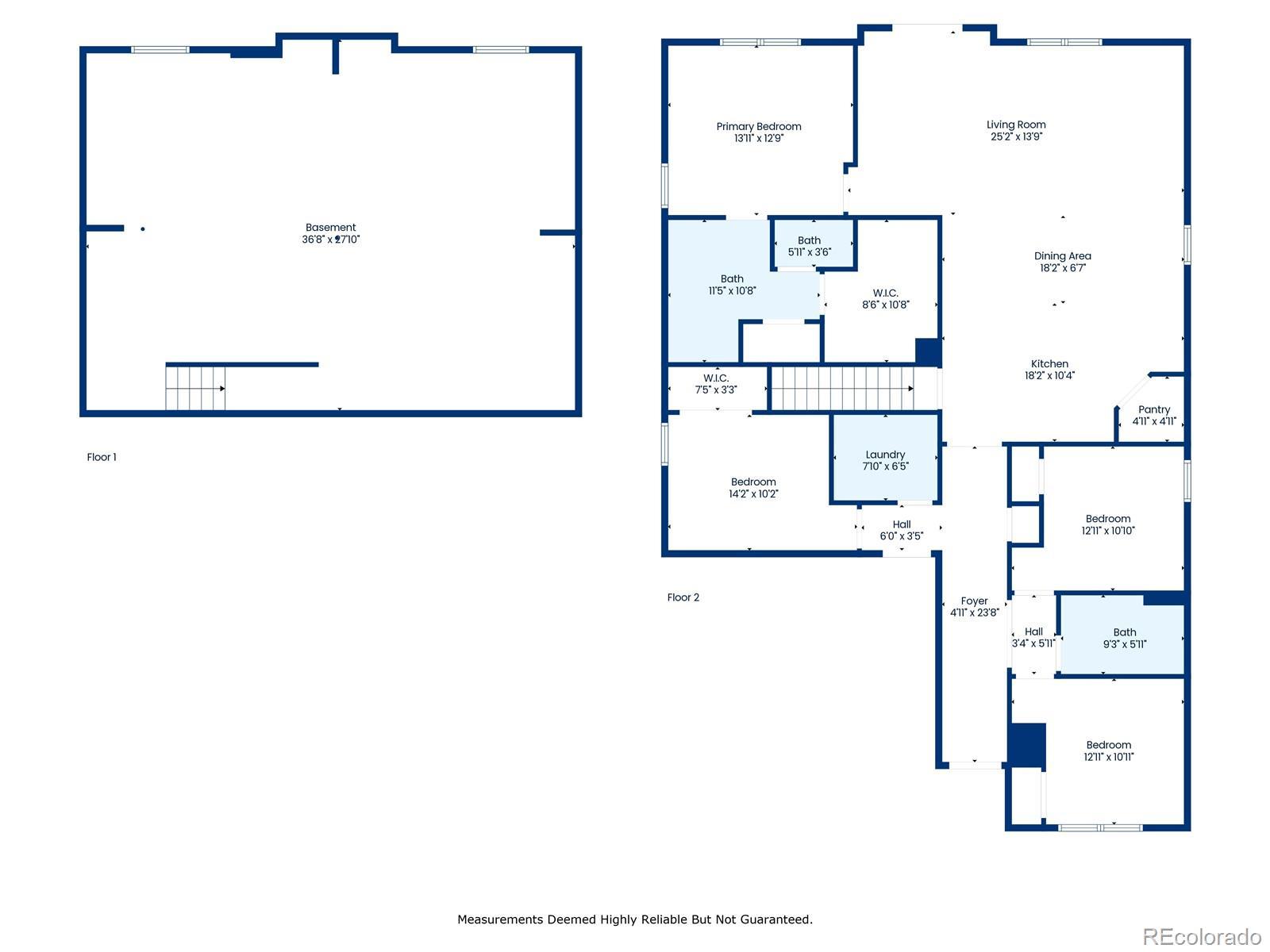Find us on...
Dashboard
- 4 Beds
- 2 Baths
- 1,661 Sqft
- .2 Acres
New Search X
806 Peony Court
Stunning 4 bedroom ranch in Brighton crossing! Built new in 2018, this home features a modern open concept floorplan w/sought after finishes & brand new luxury laminate flooring throughout most of the main level. Entertainers dream kitchen w/42" cabinets, stainless appliances, quartz counters & large center island. Sunny nook w/south facing window opens into enormous great room which allows for flexible layout options. Spoil yourself in the primary suite w/new custom seamless shower & large walk-in closet. Smart floorplan adds two secondary bedrooms generous in size & impressive study near the entrance makes perfect home office or conforming 4th bedroom. Parking's a breeze w/attached 3 car garage & entertain or just relax in the fully fenced back yard w/covered patio. Convenient main floor laundry also makes a great mudroom to keep life organized. Full unfinished basement for plenty of room to expand! Wonderful neighborhood w/multiple community centers with swimming pools, fitness centers, dog park, tennis courts, trails & fields. Close proximity to I-76/Hwy 85/ & Hwy 7 makes easy commute to Denver/Boulder/DIA.
Listing Office: Taylor Realty Group 
Essential Information
- MLS® #7090615
- Price$534,900
- Bedrooms4
- Bathrooms2.00
- Full Baths2
- Square Footage1,661
- Acres0.20
- Year Built2018
- TypeResidential
- Sub-TypeSingle Family Residence
- StyleContemporary
- StatusPending
Community Information
- Address806 Peony Court
- SubdivisionBrighton Crossing
- CityBrighton
- CountyAdams
- StateCO
- Zip Code80601
Amenities
- Parking Spaces3
- ParkingConcrete
- # of Garages3
Amenities
Park, Playground, Pool, Trail(s)
Utilities
Cable Available, Internet Access (Wired), Phone Available
Interior
- HeatingForced Air, Natural Gas
- CoolingCentral Air
- StoriesOne
Interior Features
Breakfast Bar, Ceiling Fan(s), Eat-in Kitchen, Entrance Foyer, Granite Counters, High Speed Internet, Kitchen Island, Open Floorplan, Pantry, Primary Suite, Smoke Free, Walk-In Closet(s)
Appliances
Dishwasher, Disposal, Gas Water Heater, Microwave, Range, Refrigerator, Self Cleaning Oven
Exterior
- Exterior FeaturesPrivate Yard, Rain Gutters
- RoofComposition
Lot Description
Cul-De-Sac, Sprinklers In Front, Sprinklers In Rear
Windows
Double Pane Windows, Window Coverings
School Information
- DistrictSchool District 27-J
- ElementaryNortheast
- MiddleOverland Trail
- HighBrighton
Additional Information
- Date ListedApril 15th, 2025
Listing Details
 Taylor Realty Group
Taylor Realty Group
 Terms and Conditions: The content relating to real estate for sale in this Web site comes in part from the Internet Data eXchange ("IDX") program of METROLIST, INC., DBA RECOLORADO® Real estate listings held by brokers other than RE/MAX Professionals are marked with the IDX Logo. This information is being provided for the consumers personal, non-commercial use and may not be used for any other purpose. All information subject to change and should be independently verified.
Terms and Conditions: The content relating to real estate for sale in this Web site comes in part from the Internet Data eXchange ("IDX") program of METROLIST, INC., DBA RECOLORADO® Real estate listings held by brokers other than RE/MAX Professionals are marked with the IDX Logo. This information is being provided for the consumers personal, non-commercial use and may not be used for any other purpose. All information subject to change and should be independently verified.
Copyright 2025 METROLIST, INC., DBA RECOLORADO® -- All Rights Reserved 6455 S. Yosemite St., Suite 500 Greenwood Village, CO 80111 USA
Listing information last updated on June 28th, 2025 at 12:19am MDT.

