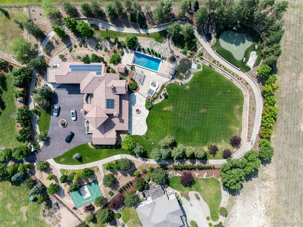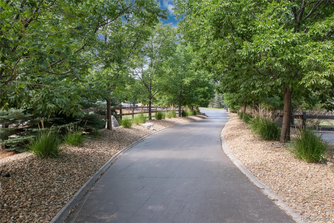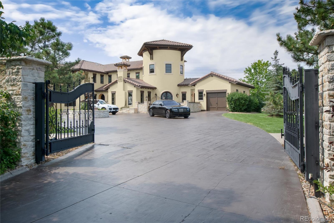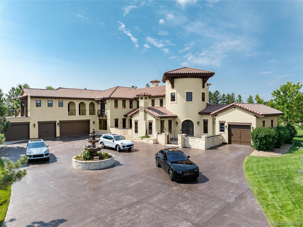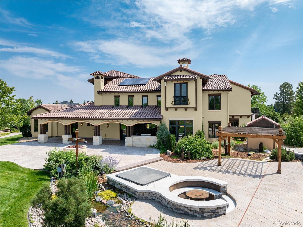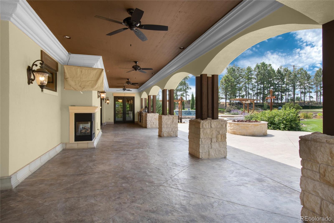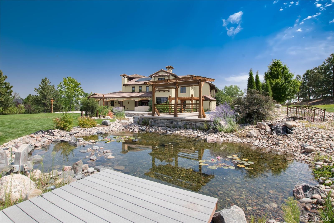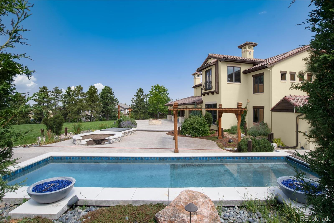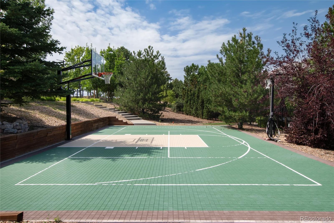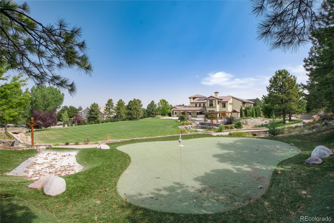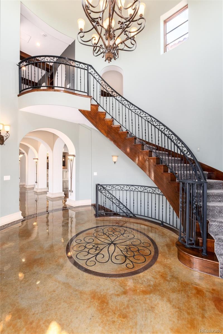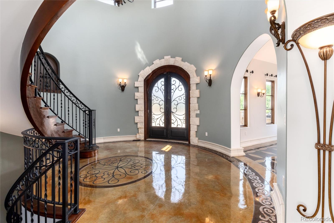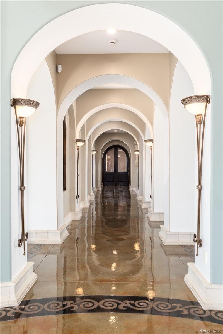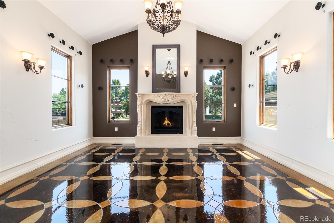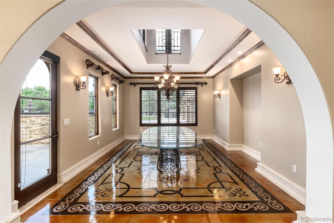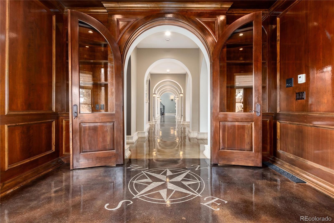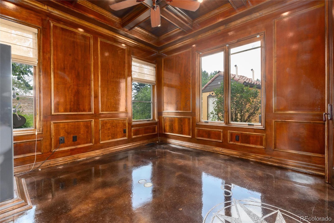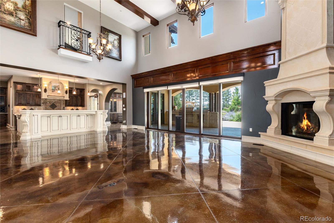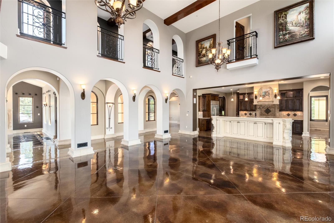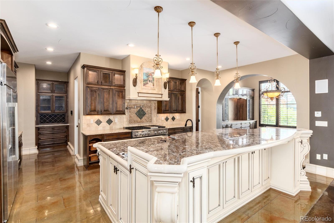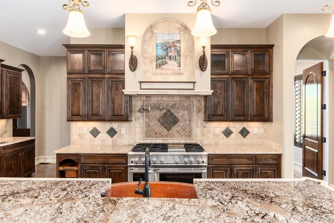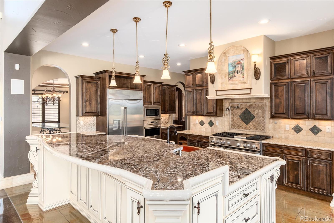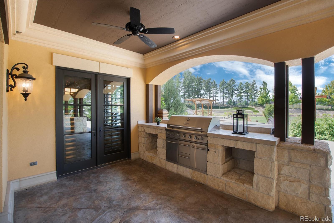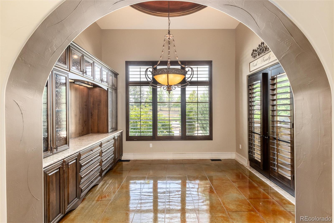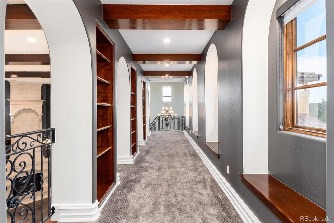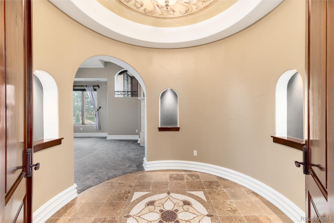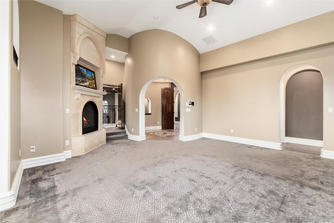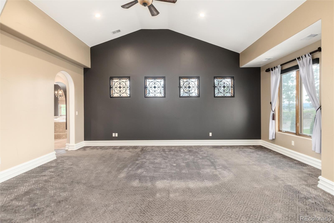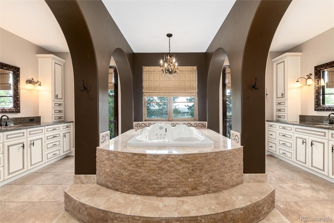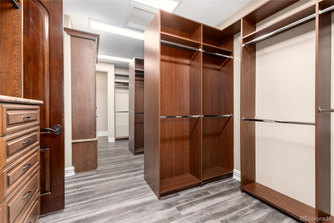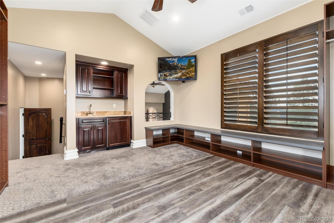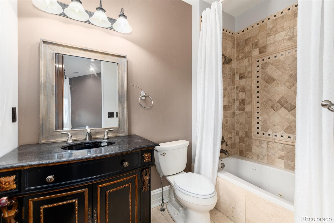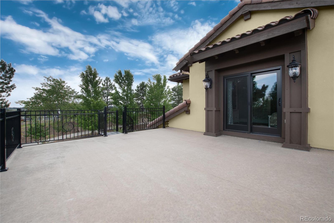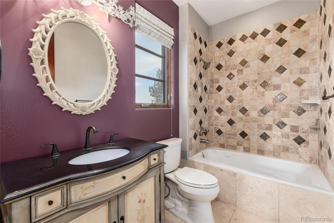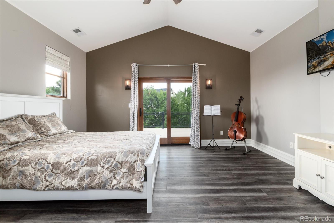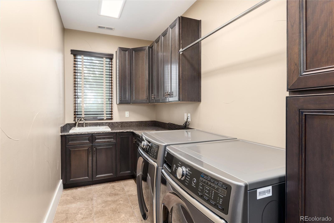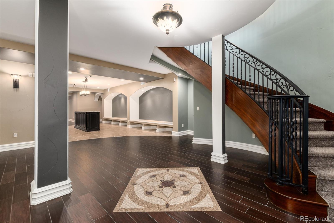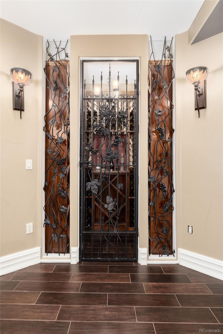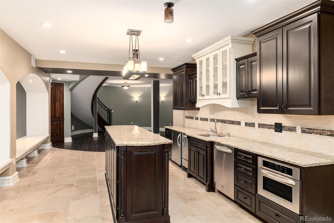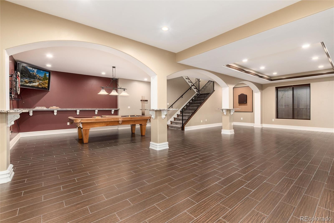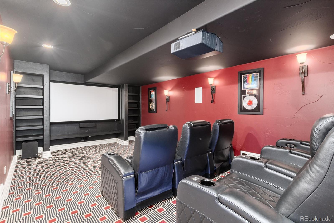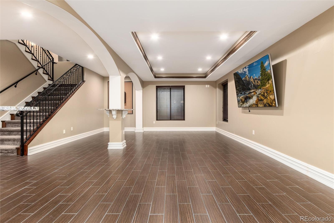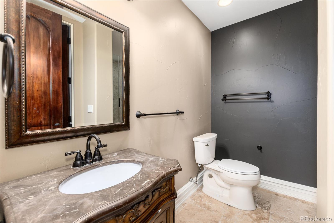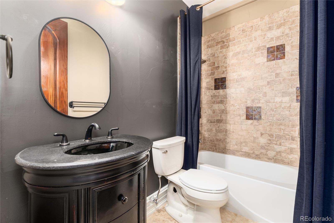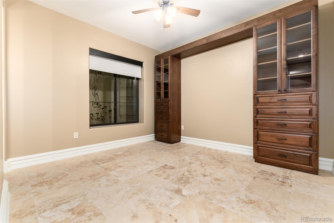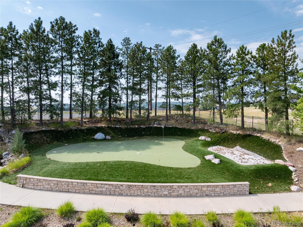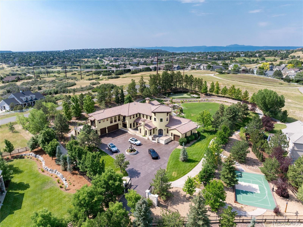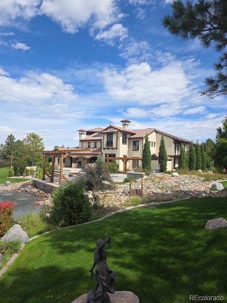Find us on...
Dashboard
- 6 Beds
- 7 Baths
- 10,176 Sqft
- 2.47 Acres
New Search X
8417 High Ridge Court
A Mediterranean masterpiece. You will access this private Mediterranean Estate via a gated entry. Hidden in the prestigious Hidden Pointe Estates community of Castle Pines, Colorado, on 2.47 luxurious acres, is a lifestyle beyond your expectations. Soaring ceilings, exquisite arches, and indoor and outdoor balconies accent the grandeur of the over 10,000 square feet of European styling. Luxurious treed grounds with walking paths, lily ponds, a pool, hot tub, fire pits, a golf putting green, sports court, and unique lighting effects create a magical panorama with the Rocky Mountains as the backdrop. The stained concrete construction of the motor pool entrance with its fountain is mirrored throughout the home, creating an authentic European ambiance. With its top-of-the-line cabinetry and appointments throughout, its timeless construction, the rare main floor private apartment with its own garage (6 total), and extraordinary authentic quality at every turn, this amazing estate is a lifestyle decision, one you will never regret.
Listing Office: Kentwood Real Estate DTC, LLC 
Essential Information
- MLS® #7106252
- Price$4,200,000
- Bedrooms6
- Bathrooms7.00
- Full Baths4
- Half Baths1
- Square Footage10,176
- Acres2.47
- Year Built2006
- TypeResidential
- Sub-TypeSingle Family Residence
- StatusActive
Community Information
- Address8417 High Ridge Court
- SubdivisionHidden Pointe
- CityCastle Pines
- CountyDouglas
- StateCO
- Zip Code80108
Amenities
- Parking Spaces6
- # of Garages6
- Has PoolYes
- PoolOutdoor Pool
Amenities
Park, Playground, Tennis Court(s), Trail(s)
Utilities
Cable Available, Electricity Connected, Internet Access (Wired), Natural Gas Available, Natural Gas Connected
Parking
220 Volts, Dry Walled, Floor Coating, Heated Garage, Insulated Garage, Oversized
Interior
- HeatingNatural Gas, Radiant
- CoolingCentral Air
- FireplaceYes
- # of Fireplaces4
- StoriesTwo
Interior Features
Breakfast Bar, Built-in Features, Ceiling Fan(s), Central Vacuum, Eat-in Kitchen, Entrance Foyer, Granite Counters, High Ceilings, High Speed Internet, Kitchen Island, Marble Counters, Open Floorplan, Pantry, Primary Suite, Radon Mitigation System, Smoke Free, Hot Tub, Vaulted Ceiling(s), Walk-In Closet(s), Wet Bar
Appliances
Bar Fridge, Cooktop, Dishwasher, Disposal, Double Oven, Dryer, Freezer, Microwave, Oven, Range, Range Hood, Refrigerator, Self Cleaning Oven, Trash Compactor, Warming Drawer, Washer, Water Softener, Wine Cooler
Fireplaces
Bedroom, Family Room, Gas, Gas Log, Great Room, Living Room, Outside, Primary Bedroom
Exterior
- RoofConcrete, Spanish Tile
Exterior Features
Barbecue, Fire Pit, Gas Grill, Lighting, Spa/Hot Tub, Tennis Court(s), Water Feature
Lot Description
Cul-De-Sac, Landscaped, Sprinklers In Front, Sprinklers In Rear
Windows
Double Pane Windows, Egress Windows, Window Coverings
School Information
- DistrictDouglas RE-1
- ElementaryTimber Trail
- MiddleRocky Heights
- HighRock Canyon
Additional Information
- Date ListedAugust 5th, 2025
Listing Details
 Kentwood Real Estate DTC, LLC
Kentwood Real Estate DTC, LLC
 Terms and Conditions: The content relating to real estate for sale in this Web site comes in part from the Internet Data eXchange ("IDX") program of METROLIST, INC., DBA RECOLORADO® Real estate listings held by brokers other than RE/MAX Professionals are marked with the IDX Logo. This information is being provided for the consumers personal, non-commercial use and may not be used for any other purpose. All information subject to change and should be independently verified.
Terms and Conditions: The content relating to real estate for sale in this Web site comes in part from the Internet Data eXchange ("IDX") program of METROLIST, INC., DBA RECOLORADO® Real estate listings held by brokers other than RE/MAX Professionals are marked with the IDX Logo. This information is being provided for the consumers personal, non-commercial use and may not be used for any other purpose. All information subject to change and should be independently verified.
Copyright 2025 METROLIST, INC., DBA RECOLORADO® -- All Rights Reserved 6455 S. Yosemite St., Suite 500 Greenwood Village, CO 80111 USA
Listing information last updated on December 14th, 2025 at 2:03am MST.

