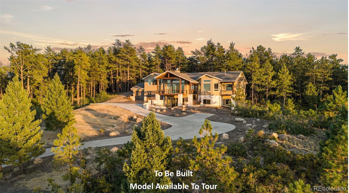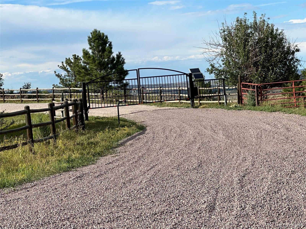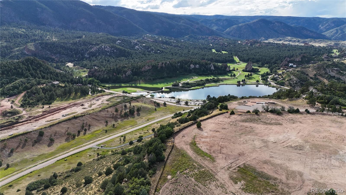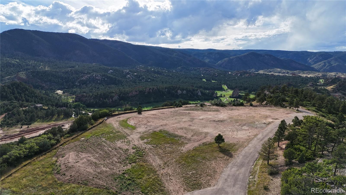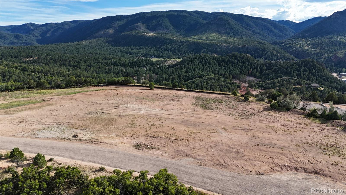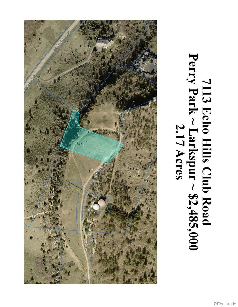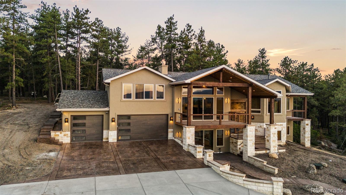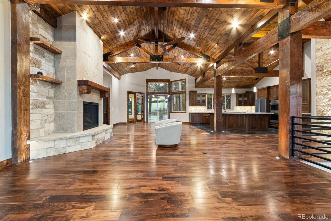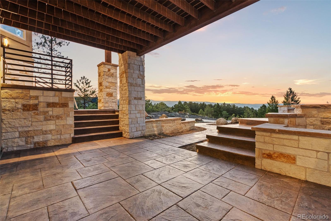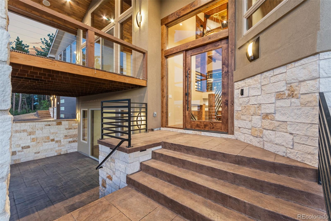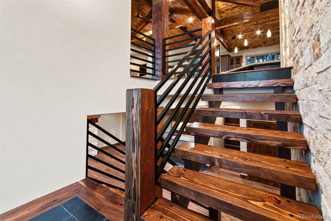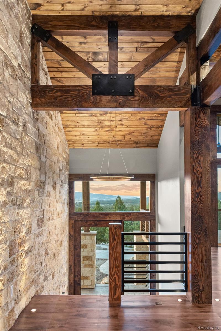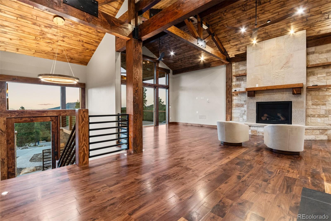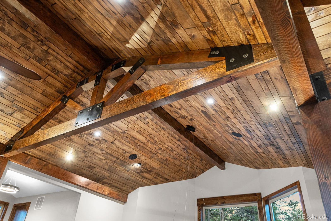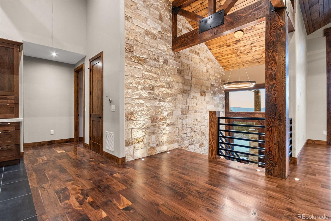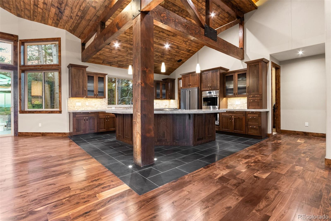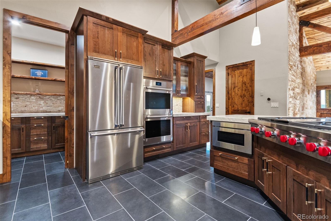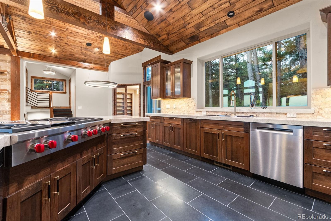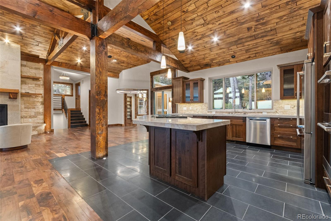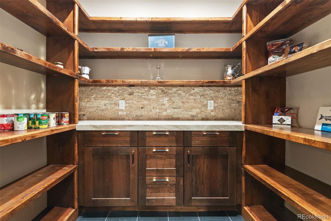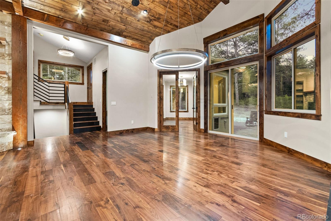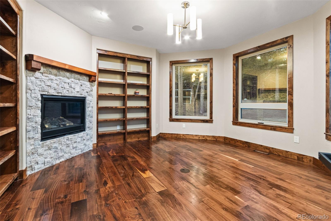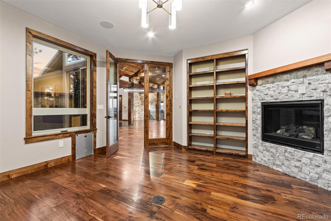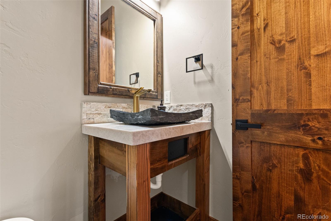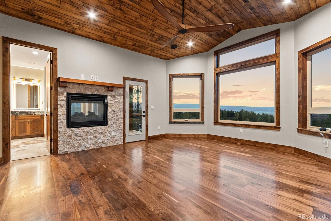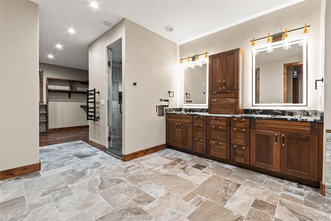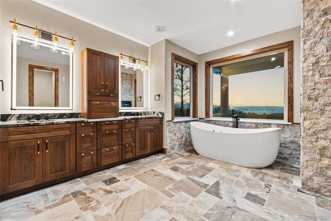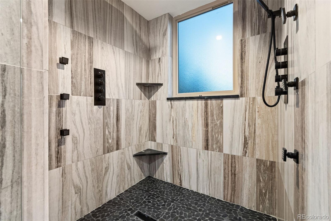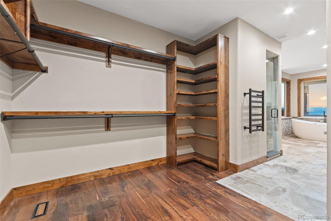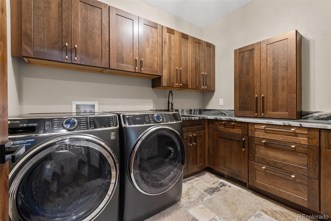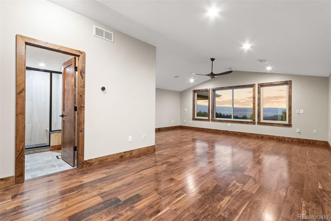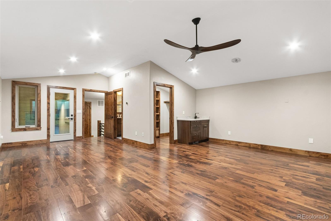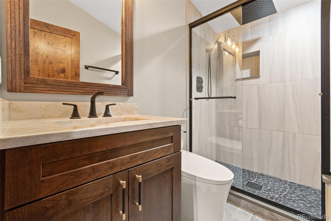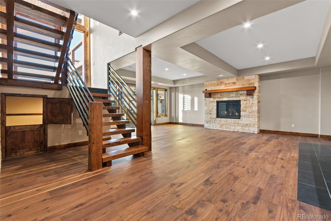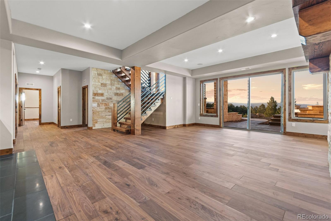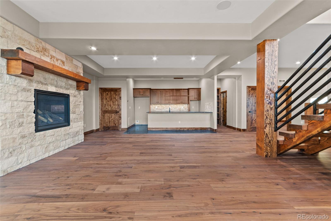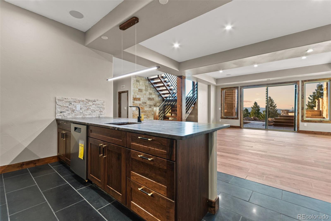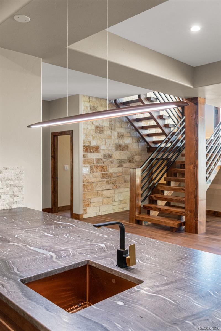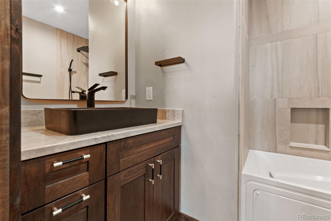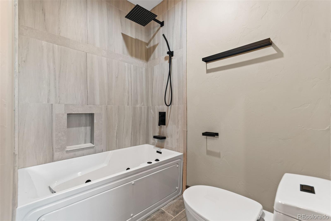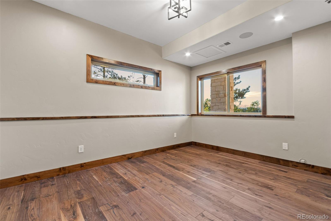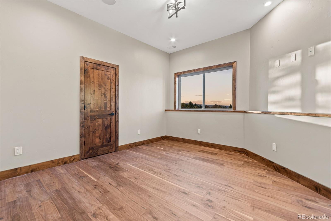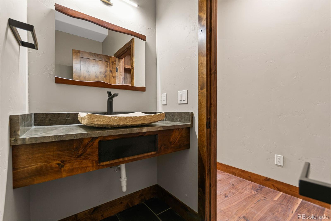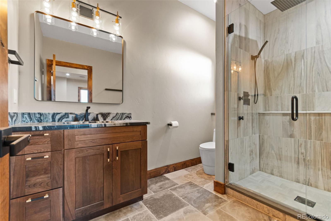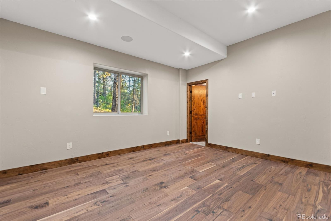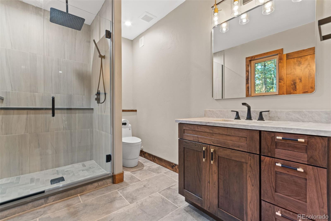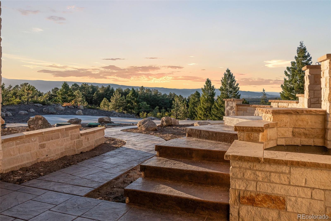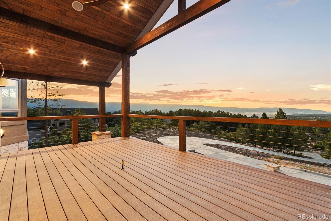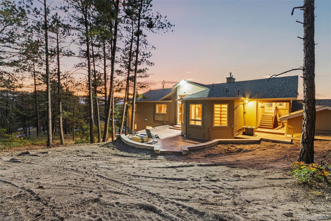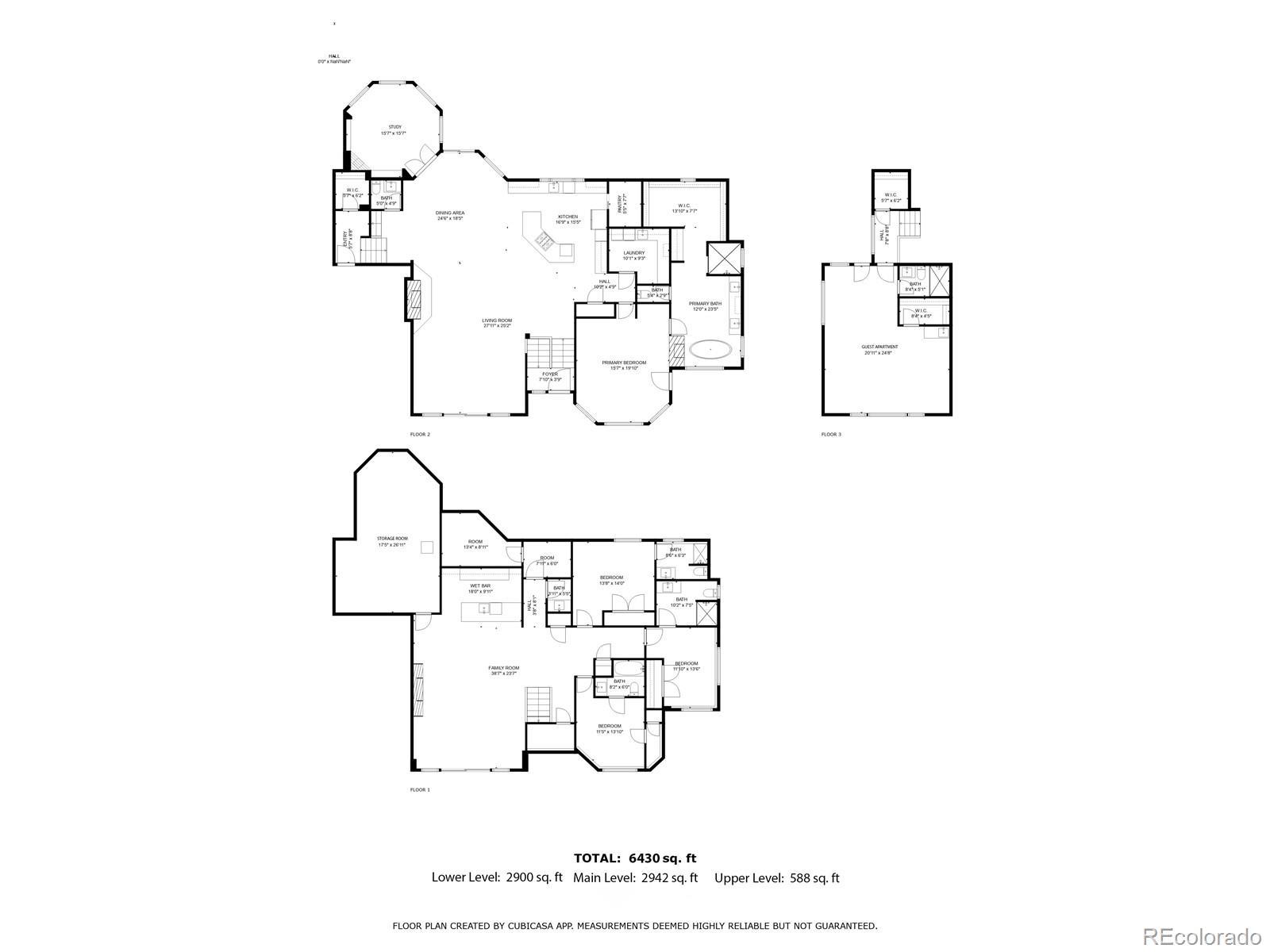Find us on...
Dashboard
- 5 Beds
- 7 Baths
- 5,530 Sqft
- 2.17 Acres
New Search X
7113 Echo Hills Club Road
Home is not built, but a model is available to tour with 48 hours notice. Have this custom dream home built on this 2.17 acre lot in a gated community with breathtaking panoramic views! This stunning 5 bedroom, 7 bathroom home will be built with top of the line finishes and timber frame styling boasting massive Douglas Fir beams T&G wood ceilings, cherry cabinets, walnut floors throughout, floor to ceiling windows and so much more! The enormous great room, which is open to the chef's kitchen showcases 16 ft vaulted ceilings with Douglas Fir beams, a floor to ceiling natural limestone fireplace and a large deck to enjoy the views. The bright and airy chef's gourmet kitchen features top of the line Wolf and Viking professional grade appliances, a large butlers pantry, quartzite countertops and an enormous center island and breakfast bar. The spacious master retreat showcases a double sided gas fireplace, enormous windows, walnut floors and a private deck to enjoy your morning cup of coffee. The luxurious master bath boasts heated marble floors, freestanding jetted tub, enormous shower w/body jets and a massive walk-in closet. Enjoy the beautiful home office with a gas fireplace and picture windows with views. The upper level guest apartment is perfect for multi generational living featuring a private entrance, lots of windows to enjoy the mountain views, walnut floors, a coffee bar, a large walk in closet and a full private bathroom. The stunning walkout lower level has a spacious family room with a wet bar which is perfect for entertaining your family and friends. Every bedroom is a suite with a full private bathroom giving your guests privacy while being pampered in this luxurious setting.This one of a kind lot overlooks the prestigious Perry Park Country Club and Pike National Forest. Enjoy the feeling of mountain living yet only be a mere 35 minutes from the DTC or 25 minutes away from the numerous dining and shopping amenities in Castle Rock and Colorado Springs.
Listing Office: Wolfe Realty Group Inc 
Essential Information
- MLS® #7110783
- Price$2,428,900
- Bedrooms5
- Bathrooms7.00
- Full Baths5
- Half Baths2
- Square Footage5,530
- Acres2.17
- Year Built2025
- TypeResidential
- Sub-TypeSingle Family Residence
- StyleMountain Contemporary
- StatusPending
Community Information
- Address7113 Echo Hills Club Road
- SubdivisionPerry Park
- CityLarkspur
- CountyDouglas
- StateCO
- Zip Code80118
Amenities
- Parking Spaces4
- # of Garages4
- ViewMountain(s)
Utilities
Electricity Available, Internet Access (Wired), Natural Gas Available
Parking
Concrete, Dry Walled, Finished Garage, Insulated Garage, Smart Garage Door, Tandem
Interior
- HeatingForced Air, Natural Gas
- CoolingCentral Air
- FireplaceYes
- # of Fireplaces4
- StoriesOne
Interior Features
Built-in Features, Ceiling Fan(s), Eat-in Kitchen, Entrance Foyer, Five Piece Bath, Granite Counters, High Ceilings, High Speed Internet, Kitchen Island, Open Floorplan, Pantry, Primary Suite, Quartz Counters, Smoke Free, Vaulted Ceiling(s), Walk-In Closet(s), Wet Bar, Wired for Data
Appliances
Bar Fridge, Convection Oven, Cooktop, Dishwasher, Double Oven, Gas Water Heater, Humidifier, Microwave, Range Hood, Refrigerator
Fireplaces
Bedroom, Family Room, Gas Log, Great Room, Other
Exterior
- Exterior FeaturesBalcony, Fire Pit, Gas Valve
- Lot DescriptionCul-De-Sac, Level
- RoofComposition
- FoundationConcrete Perimeter, Slab
School Information
- DistrictDouglas RE-1
- ElementaryLarkspur
- MiddleCastle Rock
- HighCastle View
Additional Information
- Date ListedMay 16th, 2025
- ZoningAgricultural
Listing Details
 Wolfe Realty Group Inc
Wolfe Realty Group Inc
 Terms and Conditions: The content relating to real estate for sale in this Web site comes in part from the Internet Data eXchange ("IDX") program of METROLIST, INC., DBA RECOLORADO® Real estate listings held by brokers other than RE/MAX Professionals are marked with the IDX Logo. This information is being provided for the consumers personal, non-commercial use and may not be used for any other purpose. All information subject to change and should be independently verified.
Terms and Conditions: The content relating to real estate for sale in this Web site comes in part from the Internet Data eXchange ("IDX") program of METROLIST, INC., DBA RECOLORADO® Real estate listings held by brokers other than RE/MAX Professionals are marked with the IDX Logo. This information is being provided for the consumers personal, non-commercial use and may not be used for any other purpose. All information subject to change and should be independently verified.
Copyright 2025 METROLIST, INC., DBA RECOLORADO® -- All Rights Reserved 6455 S. Yosemite St., Suite 500 Greenwood Village, CO 80111 USA
Listing information last updated on December 14th, 2025 at 1:33pm MST.

