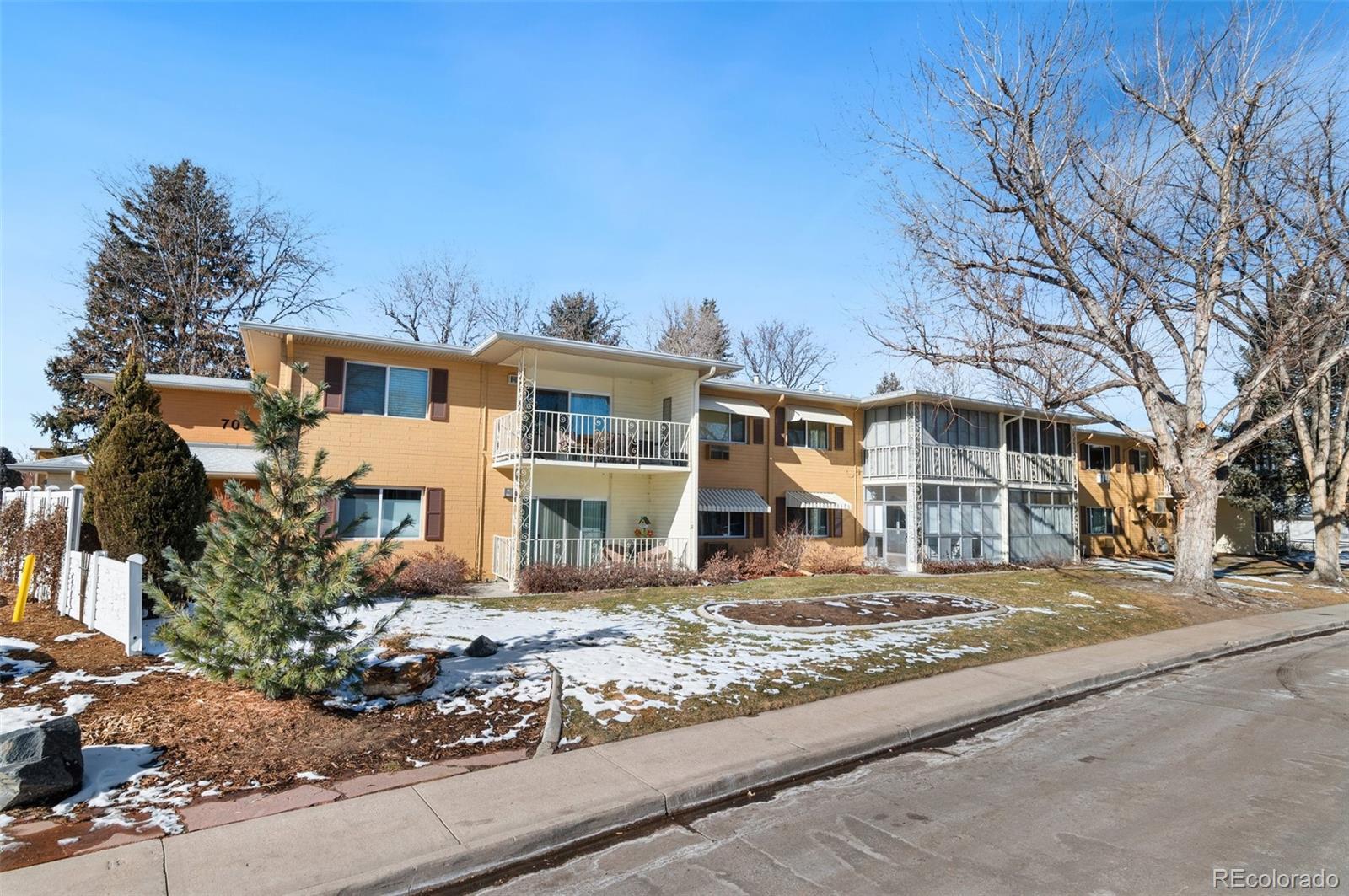Find us on...
Dashboard
- $190k Price
- 2 Beds
- 1 Bath
- 870 Sqft
New Search X
705 S Clinton 2a
Here is a ground level unit located in the Windsor Gardens Community. This is an active adult community for those aged 55 and over. Low maintenance flooring continues throughout the entire unit. The kitchen is open in design and includes stainless steel appliances, a generously sized pantry, under cabinet lighting, and is blessed by the natural sunlight from the living room's glass doors. Walk out from the living room to a covered private patio. The grounds at Windsor Gardens are meticulously maintained. Laundry facilities and additional storage is on the main level. If you are looking for a unit that requires no stairs, this is the unit for you. Make life simple as ownership in the community includes heat, water, trash, snow removal, and annual property taxes within the monthly HOA dues. Windsor Gardens residents have year-round access to the Indoor pool, Therapy pool, and Dry Saunas, with summer enjoyment of the Outdoor pool (open from Memorial Day weekend through September 15th.) Hidden in plain sight near metro Denver is Windsor Gardens' Emerald Greens Golf Course & Club. Emerald Greens is a scenic and walkable semi-private 9-hole, par 3 golf course with putting green, chipping green and practice area. This unit is well kept and move in ready. Set your private showing today!
Listing Office: RE/MAX Properties Inc 
Essential Information
- MLS® #7134687
- Price$190,000
- Bedrooms2
- Bathrooms1.00
- Full Baths1
- Square Footage870
- Acres0.00
- Year Built1963
- TypeResidential
- Sub-TypeCondominium
- StatusActive
Community Information
- Address705 S Clinton 2a
- SubdivisionWindsor Gardens
- CityDenver
- CountyDenver
- StateCO
- Zip Code80247
Amenities
- AmenitiesGolf Course, Laundry
- Parking Spaces1
Interior
- HeatingBaseboard, Hot Water, Radiant
- CoolingAir Conditioning-Room
- StoriesTwo
Interior Features
Ceiling Fan(s), No Stairs, Open Floorplan, Pantry
Appliances
Dishwasher, Microwave, Range, Refrigerator
Exterior
- RoofShingle
School Information
- DistrictDenver 1
- ElementaryPlace Bridge Academy
- MiddlePlace Bridge Academy
- HighGeorge Washington
Additional Information
- Date ListedFebruary 13th, 2025
Listing Details
 RE/MAX Properties Inc
RE/MAX Properties Inc
 Terms and Conditions: The content relating to real estate for sale in this Web site comes in part from the Internet Data eXchange ("IDX") program of METROLIST, INC., DBA RECOLORADO® Real estate listings held by brokers other than RE/MAX Professionals are marked with the IDX Logo. This information is being provided for the consumers personal, non-commercial use and may not be used for any other purpose. All information subject to change and should be independently verified.
Terms and Conditions: The content relating to real estate for sale in this Web site comes in part from the Internet Data eXchange ("IDX") program of METROLIST, INC., DBA RECOLORADO® Real estate listings held by brokers other than RE/MAX Professionals are marked with the IDX Logo. This information is being provided for the consumers personal, non-commercial use and may not be used for any other purpose. All information subject to change and should be independently verified.
Copyright 2025 METROLIST, INC., DBA RECOLORADO® -- All Rights Reserved 6455 S. Yosemite St., Suite 500 Greenwood Village, CO 80111 USA
Listing information last updated on August 13th, 2025 at 2:33am MDT.



























