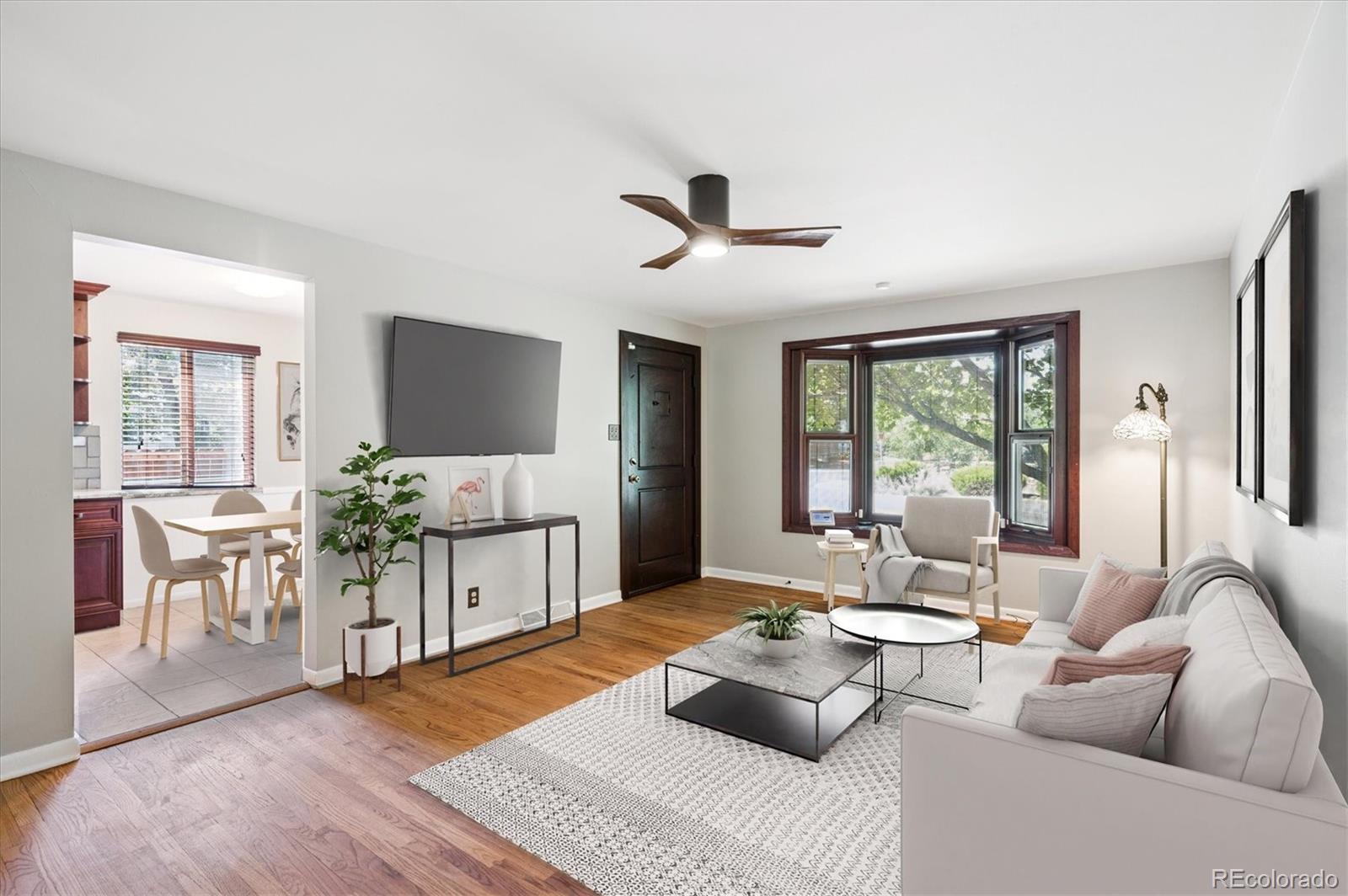Find us on...
Dashboard
- 5 Beds
- 3 Baths
- 1,102 Sqft
- .14 Acres
New Search X
2692 S Pennsylvania Street
AMAZING OPPORTUNITY FOR AN INCREDIBLY PRICED HOME THAT CAN ALLOW YOU TO BECOME A HOMEOWNER OR THE PERFECT INCOME PROPERTY IN A HIGHLY DESIRABLE AREA THAT IS ONLY MINUTES FROM PORTER HOSPITAL, UNIVERSITY OF DENVER, AND SEVERAL BUSINESS AND EMPLOYEE FACILITIES! HOME IS IN VERY GOOD CONDITION AND IS A PERFECT PROPERTY TO UPGRADE WITH LOTS OF ROOM FOR INCREASING EQUITY AND VALUE! MOVE-IN CONDITION RANCH HOME ON A PRIVATE STREET WITH NEW & ESTABLISHED HOMES! YOU WILL LOVE IT! FIVE BEDROOM/3 BATHS MAKE THIS PERFECT FOR A FAMILY, ROOMMATE, OR FULL-TIME RENTAL! BRIGHT & OPEN LIVING ROOM, WOOD FLOORS, CEILING FAN, BAY WINDOW! KITCHEN IS STEPS AWAY W/WONDERFUL UPDATES W/HARDWOOD CHERRY CABINETS, MARBLE COUNTER TOPS, STAINLESS APPLIANCES, SATINLESS SINK, EAT-IN KITCHEN NOOK, & TILE FLOORS! THREE BEDROOMS/TWO BATHS ON THE MAIN LEVEL THAT ARE ALL BRIGHT & WELCOMING W/ NATURAL SUN LIGHT! FINISHED BASEMENT HAS THE PERFECT SET-UP....LARGE 20' X 24' FAMILY ROOM W/ FLOOR TO CEILING FIREPLACE, LAUNDRY ROOM, 3/4 BATHROOM, & TWO EXPANDED COMFORTING BEDROOMS! THE BACK YARD IS SUPER SHARP & IS FULLY FENCED, COVERED 30' X 10' COVERED PATIO, PLAY GROUND, GARDEN BEDS W/IRRIGATION...WOW! YOU ARE GOING TO LOVE IT! OVERSIZED TWO-CAR GARAGE MAKES THIS EVEN MORE DESIRABLE! PRIME AREA WITH NUMEROUS PARKS, SHOPPING, DINING, COFFEE SHOPS, BREWERIES, & RESTURANTS! WONDERFUL NEIGHBORHOOD BUT CLOSE TO EVERYTHING! A 5-MINUTE WALK TO HARVEY PARK & GOLF COURSE RATED "TOP FIVE" DENVER PARKS! WELCOME HOME!
Listing Office: Jack Fine Properties 
Essential Information
- MLS® #7144310
- Price$635,000
- Bedrooms5
- Bathrooms3.00
- Full Baths1
- Square Footage1,102
- Acres0.14
- Year Built1963
- TypeResidential
- Sub-TypeSingle Family Residence
- StyleDenver Square
- StatusActive
Community Information
- Address2692 S Pennsylvania Street
- SubdivisionROSEDALE
- CityDenver
- CountyDenver
- StateCO
- Zip Code80210
Amenities
- Parking Spaces2
- # of Garages2
Utilities
Electricity Connected, Natural Gas Connected
Parking
Concrete, Gravel, Dry Walled, Exterior Access Door
Interior
- HeatingForced Air, Natural Gas
- CoolingEvaporative Cooling
- FireplaceYes
- # of Fireplaces1
- FireplacesBasement, Family Room
- StoriesOne
Interior Features
Breakfast Bar, Ceiling Fan(s), Eat-in Kitchen, Open Floorplan, Pantry, Smoke Free
Appliances
Cooktop, Dishwasher, Disposal, Dryer, Microwave, Oven, Range, Refrigerator, Washer
Exterior
- Lot DescriptionCorner Lot, Level
- RoofComposition
- FoundationConcrete Perimeter, Slab
Exterior Features
Garden, Playground, Private Yard, Rain Gutters
Windows
Double Pane Windows, Egress Windows, Window Coverings
School Information
- DistrictDenver 1
- ElementaryAsbury
- MiddleGrant
- HighSouth
Additional Information
- Date ListedSeptember 20th, 2025
- ZoningE-SU-D
Listing Details
 Jack Fine Properties
Jack Fine Properties
 Terms and Conditions: The content relating to real estate for sale in this Web site comes in part from the Internet Data eXchange ("IDX") program of METROLIST, INC., DBA RECOLORADO® Real estate listings held by brokers other than RE/MAX Professionals are marked with the IDX Logo. This information is being provided for the consumers personal, non-commercial use and may not be used for any other purpose. All information subject to change and should be independently verified.
Terms and Conditions: The content relating to real estate for sale in this Web site comes in part from the Internet Data eXchange ("IDX") program of METROLIST, INC., DBA RECOLORADO® Real estate listings held by brokers other than RE/MAX Professionals are marked with the IDX Logo. This information is being provided for the consumers personal, non-commercial use and may not be used for any other purpose. All information subject to change and should be independently verified.
Copyright 2025 METROLIST, INC., DBA RECOLORADO® -- All Rights Reserved 6455 S. Yosemite St., Suite 500 Greenwood Village, CO 80111 USA
Listing information last updated on September 24th, 2025 at 9:18am MDT.






































