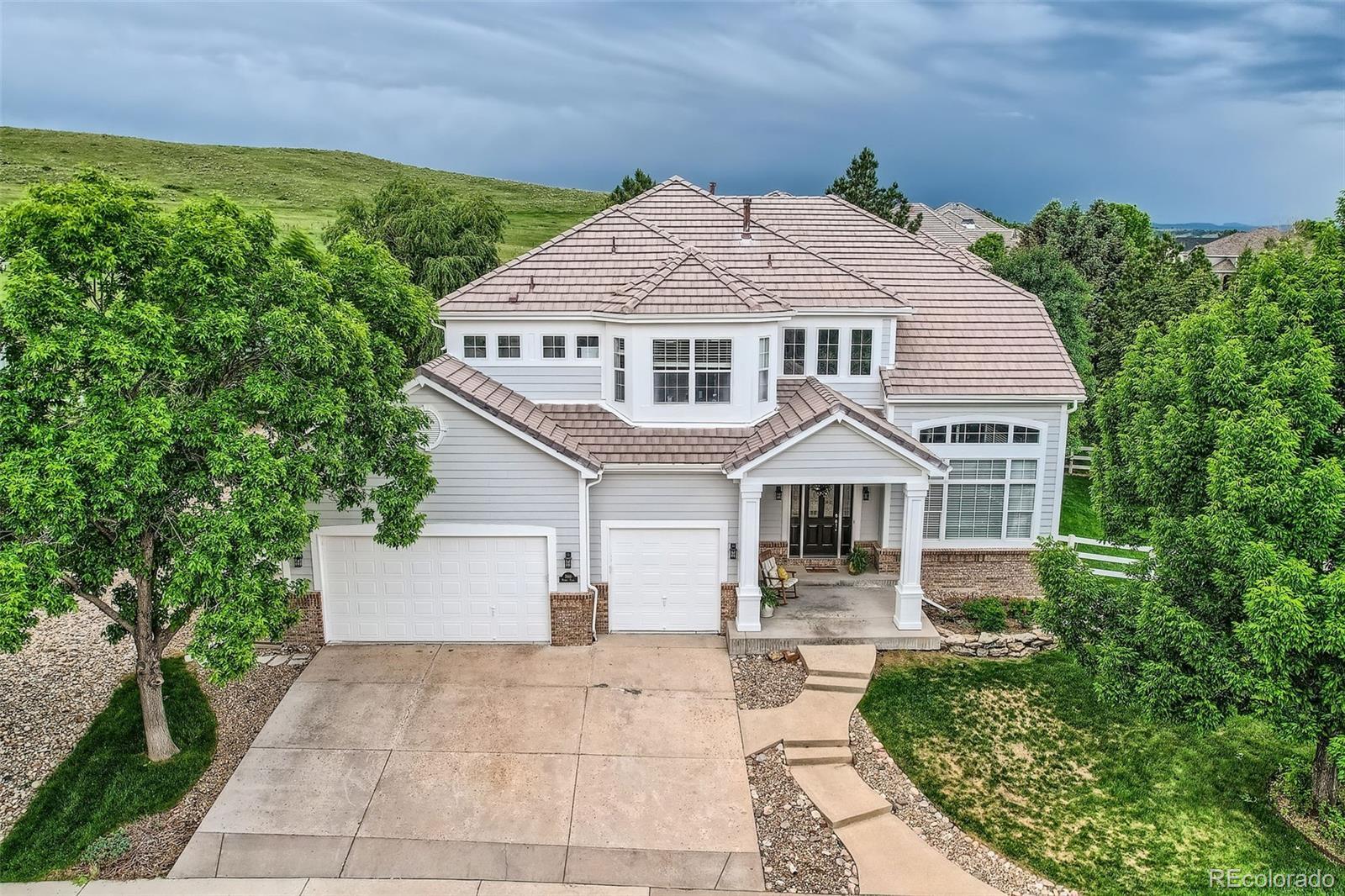Find us on...
Dashboard
- 5 Beds
- 4 Baths
- 3,720 Sqft
- .24 Acres
New Search X
7866 Witney Place
WELCOME to Lone Tree’s sought-after Carriage Club neighborhood! This beautiful home sits on a 10,400+ sq. ft. corner lot, where the back corner touches the scenic Bluffs Regional Park and directly across the street from a greenbelt with breathtaking mountain views. A charming front porch welcomes you home and offers the perfect spot to enjoy colorful summer sunsets. Inside, you’ll find nearly 3,720 sq. ft. of thoughtfully designed living space with 5 bedrooms and 4 full baths, including a main-floor bedroom ideal for guests or a home office, paired with a nearby full bath. The open-concept main level was made for entertaining, featuring brand-new real wood floors, a spacious family room with fireplace and stacked stone surround, and a chef’s kitchen with gas cooktop, double ovens, built-in microwave, granite countertops, large island, and walk-in pantry. Upstairs, the primary suite offers a private retreat with its own sitting area and a luxurious 5-piece bath with jetted tub, a secondary bedroom with en-suite bath, and two additional bedrooms joined by a Jack-and-Jill bath. The backyard patio offers views of Bluffs Regional Park, and with no neighbors to the west, it's ideal for outdoor dining and relaxing evenings. The unfinished basement delivers over 2,000 sq. ft. of possibilities for future expansion. Additional highlights include new exterior paint, two new furnaces, two new A/C units, a durable concrete tile roof, and a spacious 3-car garage. The trailhead to Bluffs Regional Park is just steps away, offering walkable access to miles of hiking, biking, and running trails. Located just minutes from Charles Schwab, light rail, SkyRidge Medical Center, I-25, C-470, and Park Meadows Mall. Visit our 3D Virtual Tour at www.7866Witney.com!
Listing Office: RE/MAX Professionals 
Essential Information
- MLS® #7145688
- Price$1,044,000
- Bedrooms5
- Bathrooms4.00
- Full Baths4
- Square Footage3,720
- Acres0.24
- Year Built2000
- TypeResidential
- Sub-TypeSingle Family Residence
- StyleTraditional
- StatusActive
Community Information
- Address7866 Witney Place
- SubdivisionCarriage Club
- CityLone Tree
- CountyDouglas
- StateCO
- Zip Code80124
Amenities
- AmenitiesPark, Playground, Trail(s)
- Parking Spaces3
- ParkingConcrete, Finished Garage
- # of Garages3
Utilities
Cable Available, Electricity Connected, Natural Gas Connected, Phone Connected
Interior
- HeatingForced Air, Natural Gas
- CoolingCentral Air
- FireplaceYes
- # of Fireplaces2
- StoriesTwo
Interior Features
Breakfast Bar, Entrance Foyer, Five Piece Bath, Granite Counters, High Ceilings, Jack & Jill Bathroom, Open Floorplan, Pantry, Primary Suite, Walk-In Closet(s)
Appliances
Cooktop, Dishwasher, Disposal, Double Oven, Down Draft, Dryer, Gas Water Heater, Refrigerator, Washer
Fireplaces
Family Room, Gas, Primary Bedroom
Exterior
- Exterior FeaturesRain Gutters
- RoofConcrete
Lot Description
Corner Lot, Cul-De-Sac, Sprinklers In Front, Sprinklers In Rear
Windows
Double Pane Windows, Window Coverings
Foundation
Concrete Perimeter, Structural
School Information
- DistrictDouglas RE-1
- ElementaryAcres Green
- MiddleCresthill
- HighHighlands Ranch
Additional Information
- Date ListedJune 10th, 2025
- ZoningResidential
Listing Details
 RE/MAX Professionals
RE/MAX Professionals
 Terms and Conditions: The content relating to real estate for sale in this Web site comes in part from the Internet Data eXchange ("IDX") program of METROLIST, INC., DBA RECOLORADO® Real estate listings held by brokers other than RE/MAX Professionals are marked with the IDX Logo. This information is being provided for the consumers personal, non-commercial use and may not be used for any other purpose. All information subject to change and should be independently verified.
Terms and Conditions: The content relating to real estate for sale in this Web site comes in part from the Internet Data eXchange ("IDX") program of METROLIST, INC., DBA RECOLORADO® Real estate listings held by brokers other than RE/MAX Professionals are marked with the IDX Logo. This information is being provided for the consumers personal, non-commercial use and may not be used for any other purpose. All information subject to change and should be independently verified.
Copyright 2025 METROLIST, INC., DBA RECOLORADO® -- All Rights Reserved 6455 S. Yosemite St., Suite 500 Greenwood Village, CO 80111 USA
Listing information last updated on August 3rd, 2025 at 4:33am MDT.
































