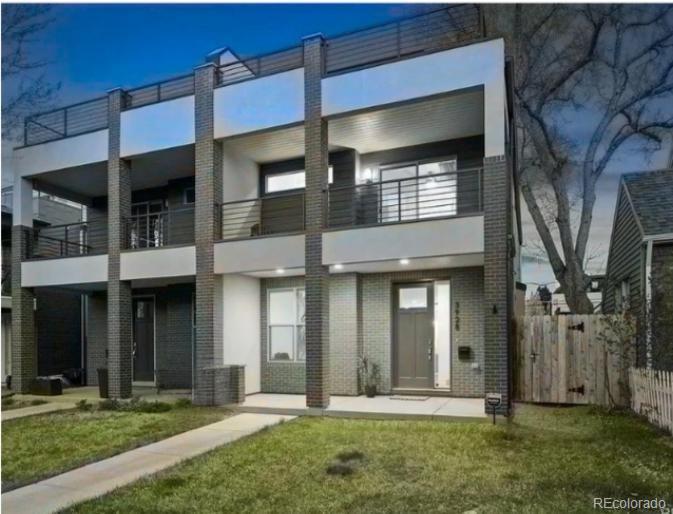Find us on...
Dashboard
- 3 Beds
- 4 Baths
- 2,430 Sqft
- .07 Acres
New Search X
3963 N Utica Street
New construction, September completion. Unparalleled living in this brand-new, modern 3-story Berkeley - Tennyson home. Thoughtful design and an open layout are enhanced by abundant natural light, maximizing efficient spaces without sacrificing privacy. The sleek, gourmet kitchen seamlessly blends with the dining, living, and outdoor courtyard areas, flowing effortlessly onto a private patio through an incredible accordion door, perfect for integrated indoor-outdoor entertaining. This impressive home also features a dedicated front office, a spacious primary suite, two dedicated entertainment zones, a desirable rooftop deck overlooking the nearby park, a two-car garage with additional storage, and a convenient second-floor laundry room. High-efficiency features throughout, heat pump, solar-ready, rated windows and structure. Located in a prime Tennyson location, you're steps away from some of Denver's most popular restaurants, coffee shops, and boutiques, with downtown Denver just a short drive away. Showings are not yet available, expected August 8th.
Listing Office: Jeffrey Veronie 
Essential Information
- MLS® #7150467
- Price$1,349,000
- Bedrooms3
- Bathrooms4.00
- Full Baths2
- Half Baths1
- Square Footage2,430
- Acres0.07
- Year Built2025
- TypeResidential
- Sub-TypeSingle Family Residence
- StyleUrban Contemporary
- StatusActive
Community Information
- Address3963 N Utica Street
- SubdivisionBerkeley
- CityDenver
- CountyDenver
- StateCO
- Zip Code80212
Amenities
- Parking Spaces2
- ParkingConcrete
- # of Garages2
- ViewCity
Utilities
Cable Available, Electricity Connected, Natural Gas Connected, Phone Available
Interior
- HeatingForced Air
- CoolingCentral Air
- FireplaceYes
- # of Fireplaces1
- FireplacesFamily Room, Gas
- StoriesThree Or More
Interior Features
Ceiling Fan(s), Entrance Foyer, Five Piece Bath, High Ceilings, Kitchen Island, Open Floorplan, Pantry, Primary Suite, Quartz Counters, Smoke Free, Walk-In Closet(s), Wet Bar
Appliances
Bar Fridge, Dishwasher, Electric Water Heater, Microwave, Range, Refrigerator, Sump Pump
Exterior
- WindowsDouble Pane Windows
- RoofShingle, Membrane
- FoundationConcrete Perimeter
Exterior Features
Balcony, Gas Valve, Private Yard, Smart Irrigation
School Information
- DistrictDenver 1
- ElementaryEdison
- MiddleSkinner
- HighNorth
Additional Information
- Date ListedJuly 26th, 2025
- ZoningU-TU-C
Listing Details
 Jeffrey Veronie
Jeffrey Veronie
 Terms and Conditions: The content relating to real estate for sale in this Web site comes in part from the Internet Data eXchange ("IDX") program of METROLIST, INC., DBA RECOLORADO® Real estate listings held by brokers other than RE/MAX Professionals are marked with the IDX Logo. This information is being provided for the consumers personal, non-commercial use and may not be used for any other purpose. All information subject to change and should be independently verified.
Terms and Conditions: The content relating to real estate for sale in this Web site comes in part from the Internet Data eXchange ("IDX") program of METROLIST, INC., DBA RECOLORADO® Real estate listings held by brokers other than RE/MAX Professionals are marked with the IDX Logo. This information is being provided for the consumers personal, non-commercial use and may not be used for any other purpose. All information subject to change and should be independently verified.
Copyright 2025 METROLIST, INC., DBA RECOLORADO® -- All Rights Reserved 6455 S. Yosemite St., Suite 500 Greenwood Village, CO 80111 USA
Listing information last updated on August 9th, 2025 at 12:03am MDT.























