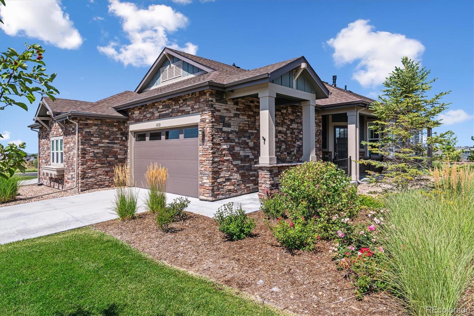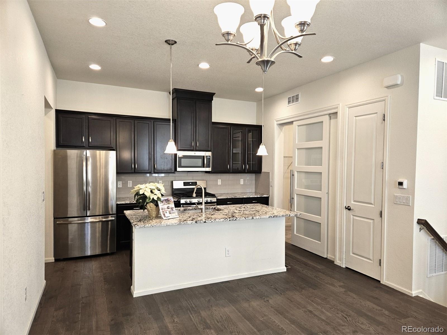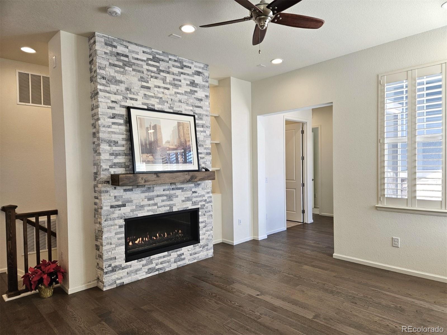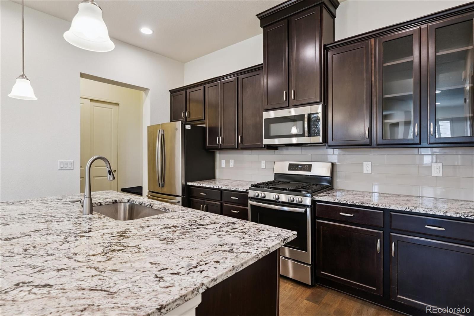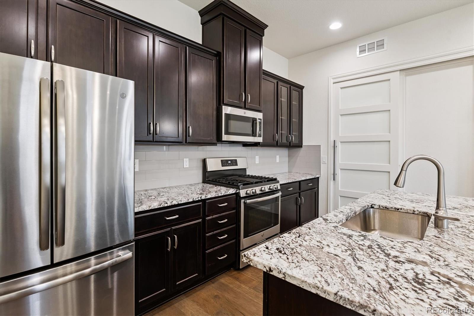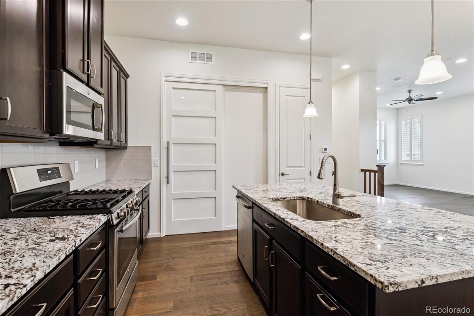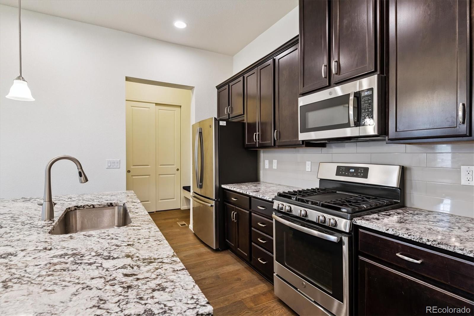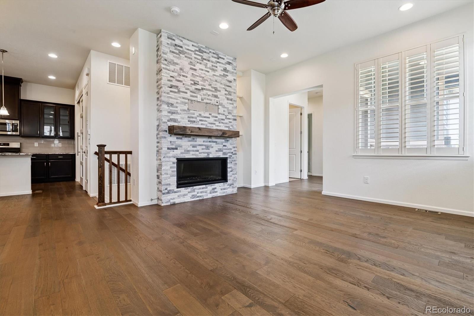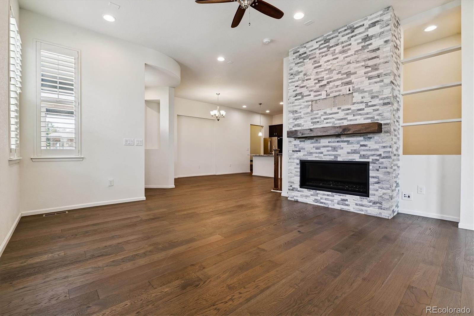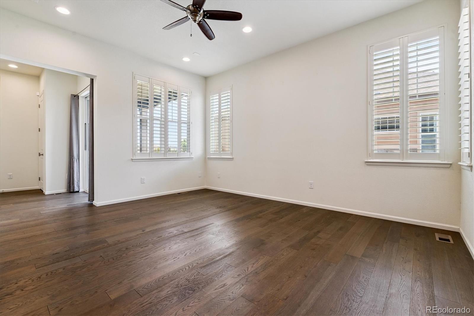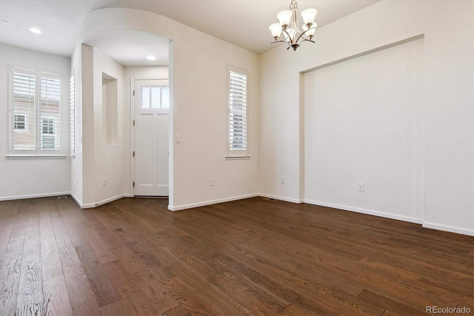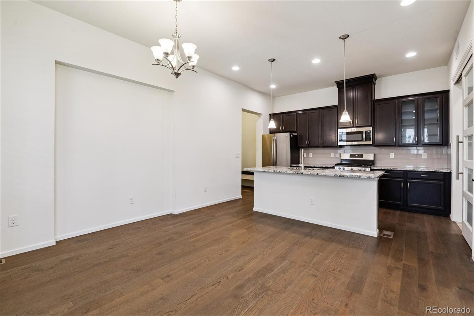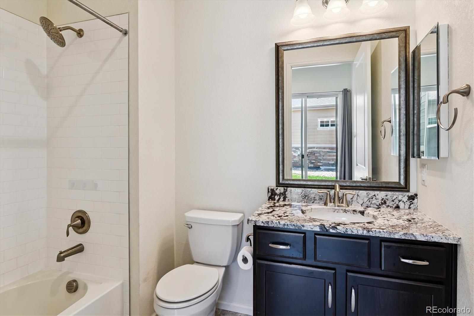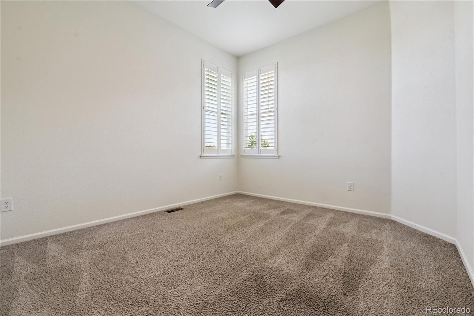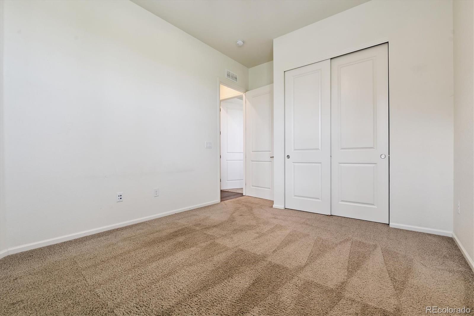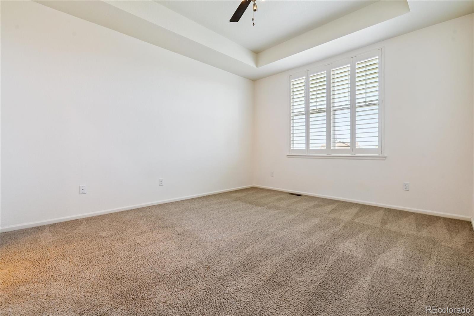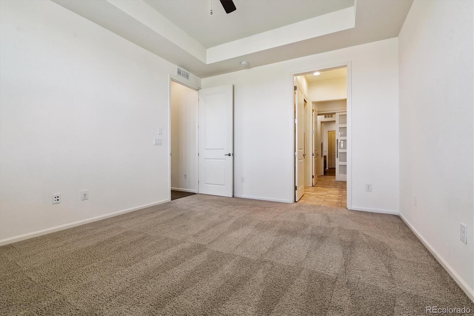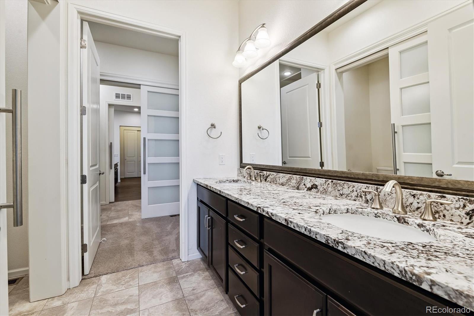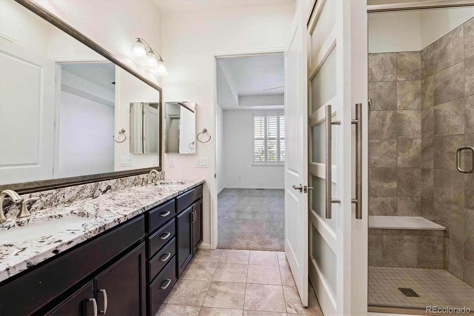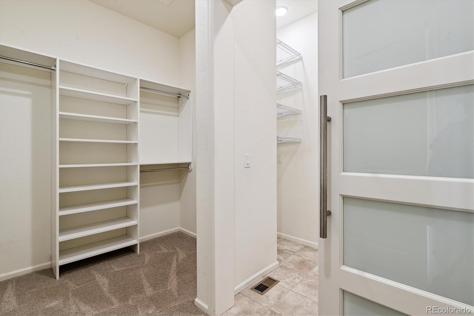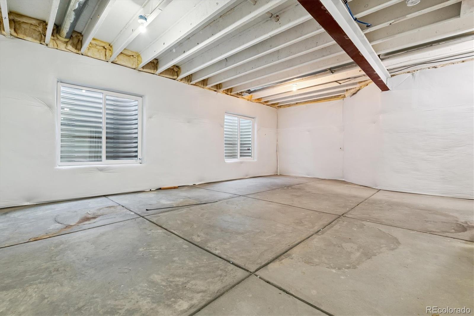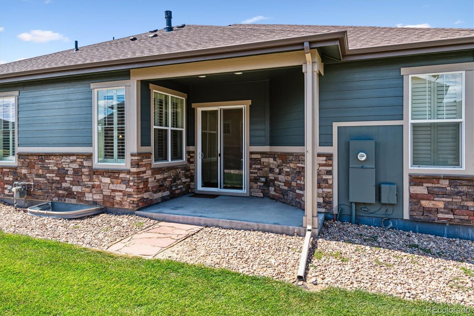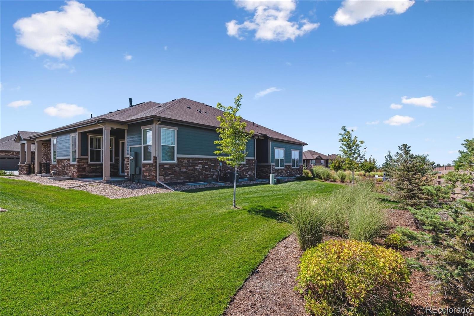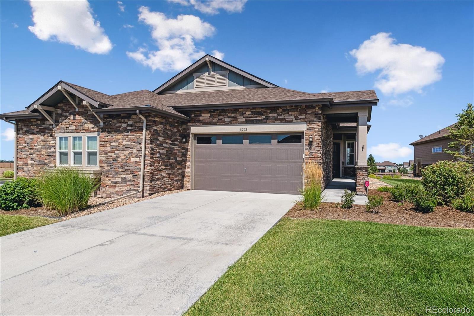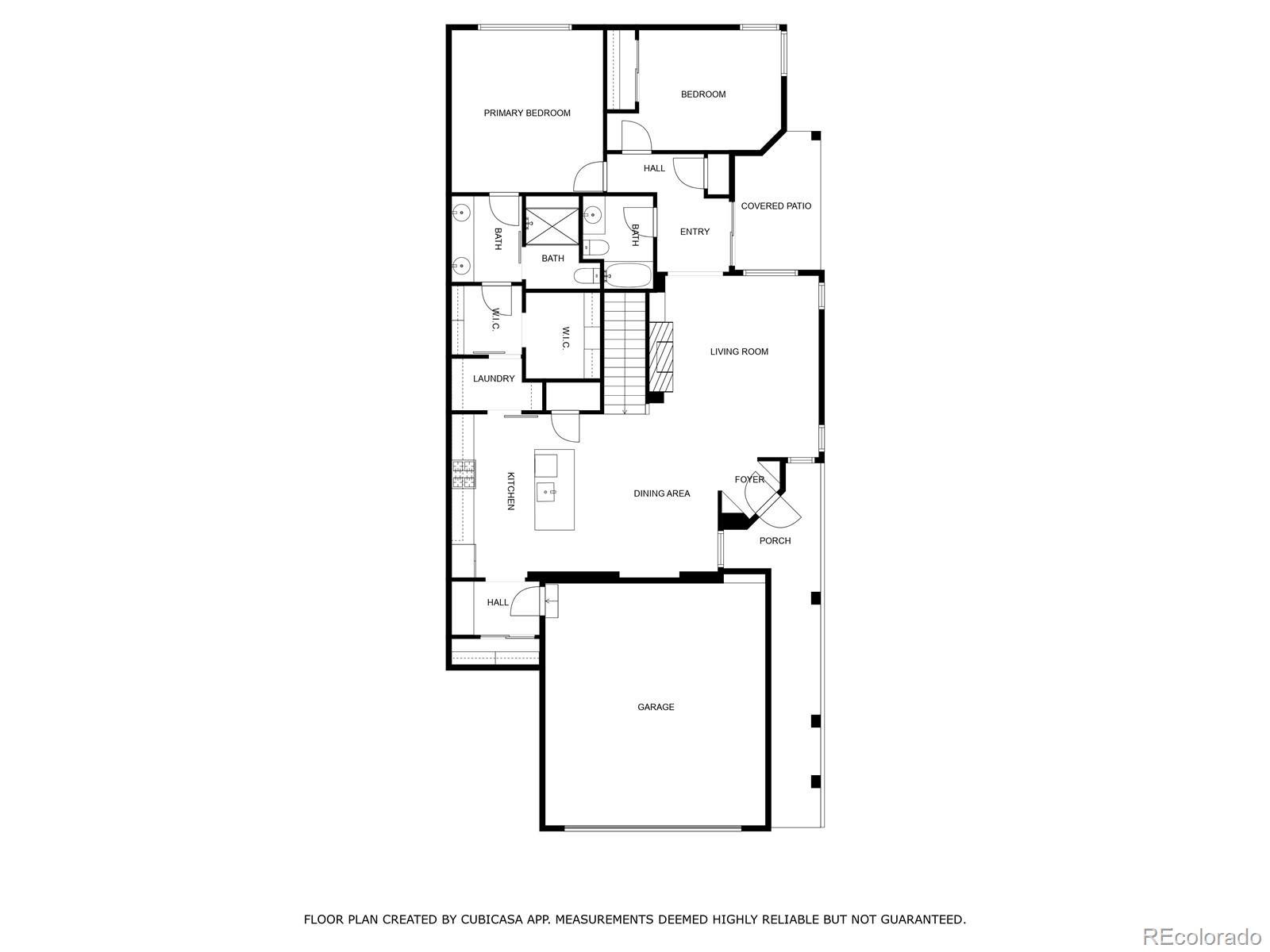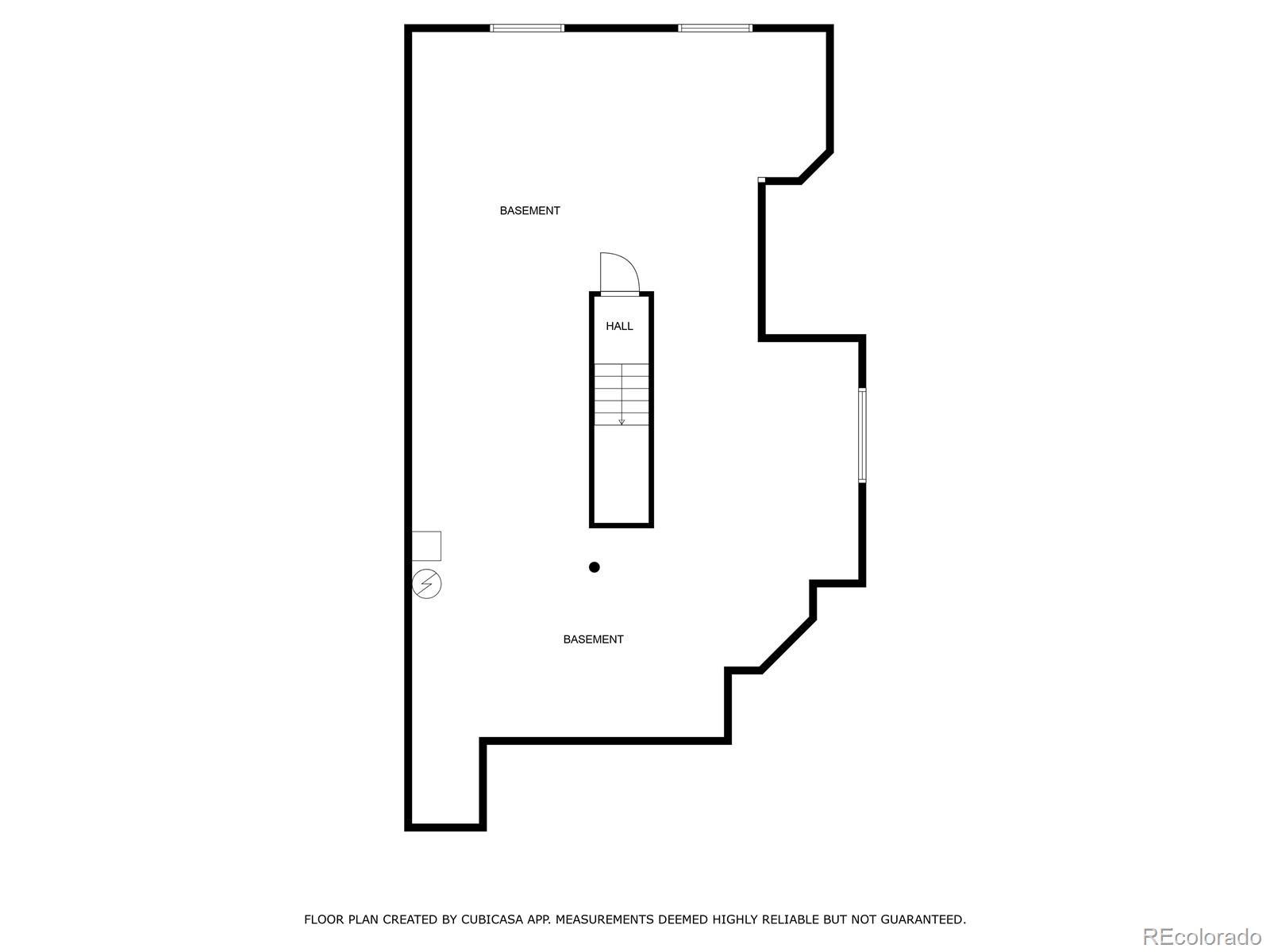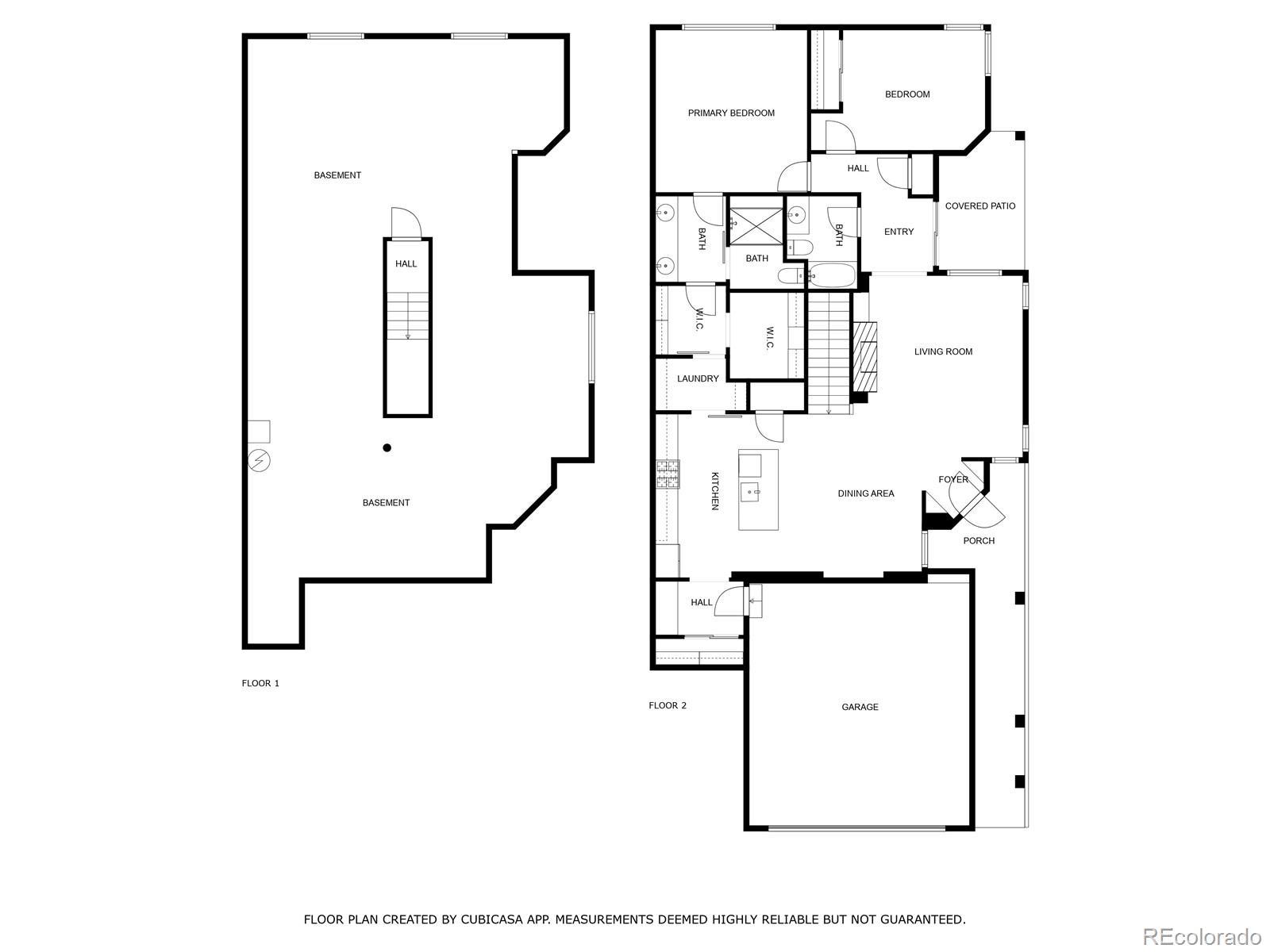Find us on...
Dashboard
- 2 Beds
- 2 Baths
- 1,502 Sqft
- .07 Acres
New Search X
8252 S Jackson Gap Court
PRICE REDUCED! Welcome to this spacious, move-in ready ranch style home in beautiful Whispering Pines! The home features two bedrooms, two bathrooms, and over 1500 feet of finished space on the main level along with a full unfinished basement ready for your updates. Details include a large kitchen with granite countertops, a gas stove, spacious kitchen island, stainless steel appliances, adjacent to a large dining area, and oversized cabinets for storage. The family room features a custom gas fireplace with beautiful stonework, hardwood floors, and high quality plantation shutters. The primary suite features a large granite countertop with two sinks, barn doors, oversized shower, spacious walk-in closet, and a private door to the laundry room. Other features include a covered front porch, covered patio, 10 foot ceilings on the main level and the basement, ceiling fans, air conditioning, mud room, and true low maintenance living with all exterior maintenance including snow removal done by the association. Whispering Pines is a planned community featuring parks, trails, a community pool, clubhouse, and playground. The community is just a short drive to Southlands for shopping, E-470, the Denver Airport, Aurora Reservoir, golf, hiking, and much more! Schedule your private showing today!
Listing Office: RE/MAX Alliance 
Essential Information
- MLS® #7171229
- Price$575,000
- Bedrooms2
- Bathrooms2.00
- Full Baths1
- Square Footage1,502
- Acres0.07
- Year Built2019
- TypeResidential
- Sub-TypeSingle Family Residence
- StyleTraditional
- StatusPending
Community Information
- Address8252 S Jackson Gap Court
- SubdivisionWhispering Pines
- CityAurora
- CountyArapahoe
- StateCO
- Zip Code80016
Amenities
- Parking Spaces2
- # of Garages2
- ViewMeadow, Plains
- Has PoolYes
- PoolOutdoor Pool
Amenities
Clubhouse, Park, Playground, Pool, Trail(s)
Utilities
Cable Available, Electricity Connected, Natural Gas Connected
Parking
Concrete, Floor Coating, Lighted
Interior
- HeatingForced Air
- CoolingCentral Air
- FireplaceYes
- # of Fireplaces1
- FireplacesFamily Room, Gas
- StoriesOne
Interior Features
Ceiling Fan(s), Eat-in Kitchen, Entrance Foyer, Granite Counters, High Ceilings, Kitchen Island, No Stairs, Open Floorplan, Pantry, Primary Suite, Vaulted Ceiling(s), Walk-In Closet(s)
Appliances
Dishwasher, Disposal, Electric Water Heater, Gas Water Heater, Microwave, Range, Refrigerator, Self Cleaning Oven, Sump Pump
Exterior
- Exterior FeaturesLighting, Rain Gutters
- RoofComposition
- FoundationConcrete Perimeter
Lot Description
Cul-De-Sac, Greenbelt, Landscaped, Level, Master Planned
Windows
Double Pane Windows, Window Coverings
School Information
- DistrictCherry Creek 5
- ElementaryBlack Forest Hills
- MiddleFox Ridge
- HighCherokee Trail
Additional Information
- Date ListedAugust 14th, 2025
- ZoningR-1
Listing Details
 RE/MAX Alliance
RE/MAX Alliance
 Terms and Conditions: The content relating to real estate for sale in this Web site comes in part from the Internet Data eXchange ("IDX") program of METROLIST, INC., DBA RECOLORADO® Real estate listings held by brokers other than RE/MAX Professionals are marked with the IDX Logo. This information is being provided for the consumers personal, non-commercial use and may not be used for any other purpose. All information subject to change and should be independently verified.
Terms and Conditions: The content relating to real estate for sale in this Web site comes in part from the Internet Data eXchange ("IDX") program of METROLIST, INC., DBA RECOLORADO® Real estate listings held by brokers other than RE/MAX Professionals are marked with the IDX Logo. This information is being provided for the consumers personal, non-commercial use and may not be used for any other purpose. All information subject to change and should be independently verified.
Copyright 2025 METROLIST, INC., DBA RECOLORADO® -- All Rights Reserved 6455 S. Yosemite St., Suite 500 Greenwood Village, CO 80111 USA
Listing information last updated on December 11th, 2025 at 5:21pm MST.

