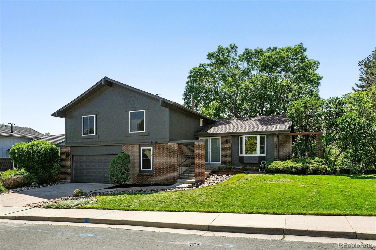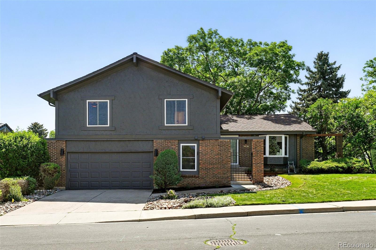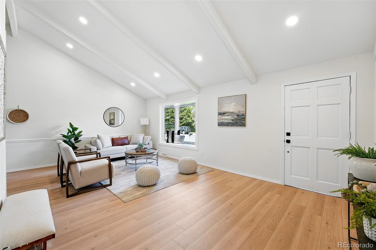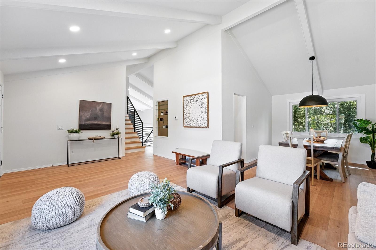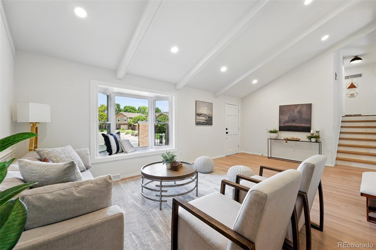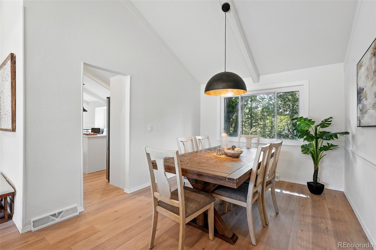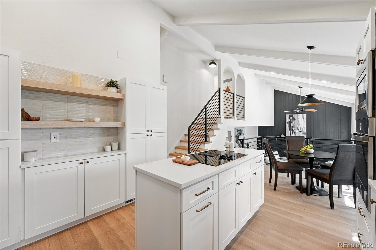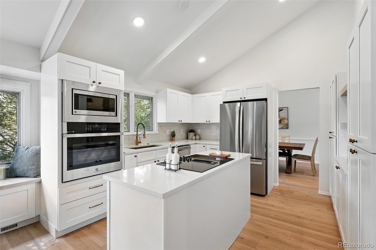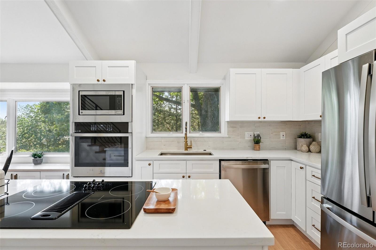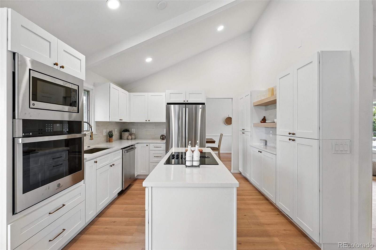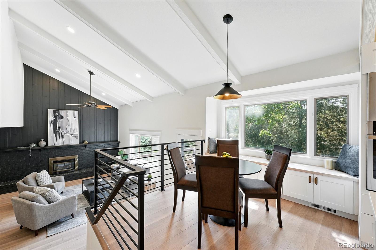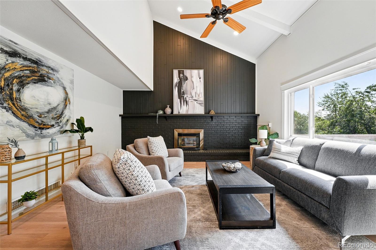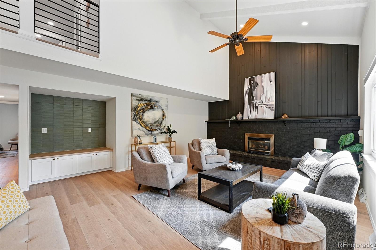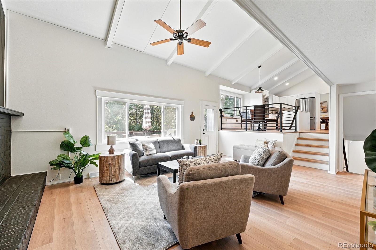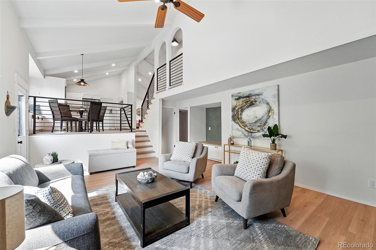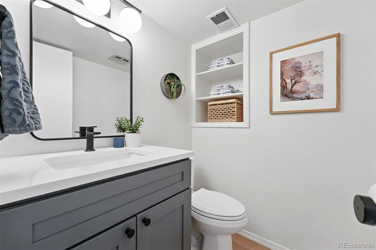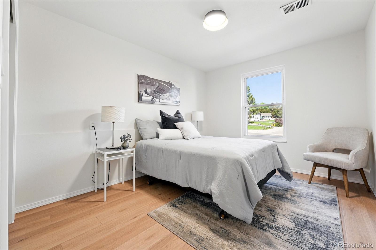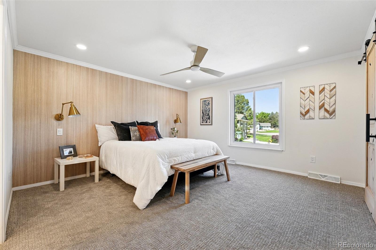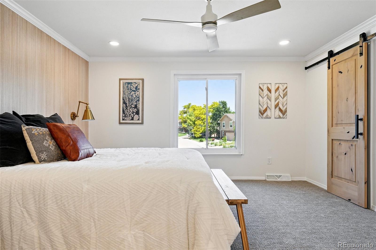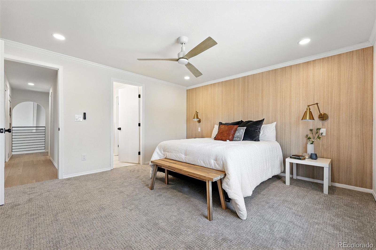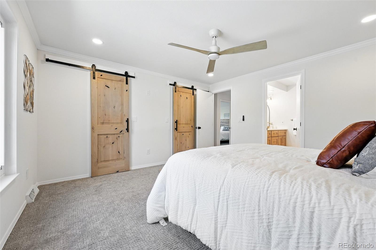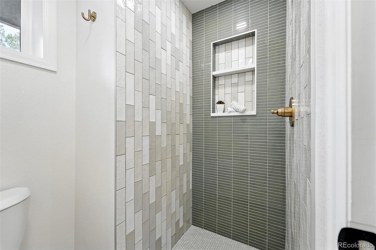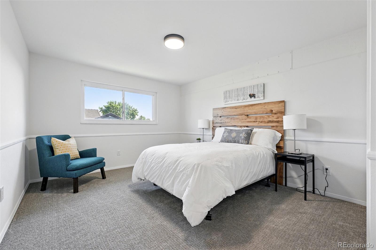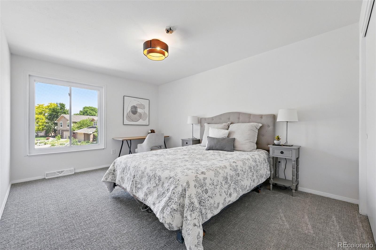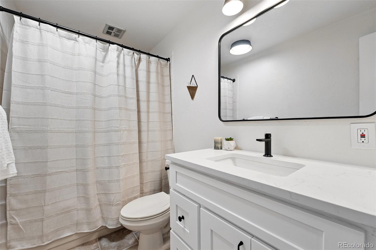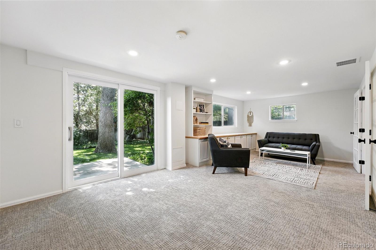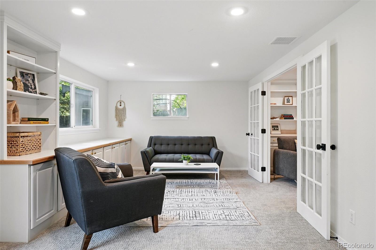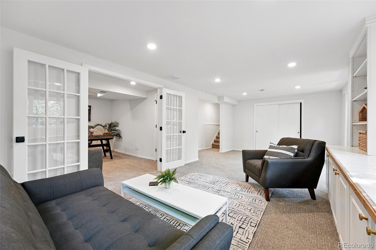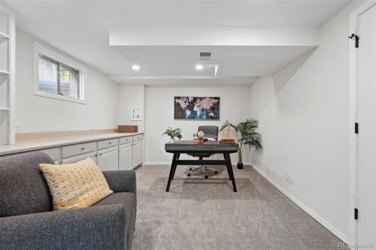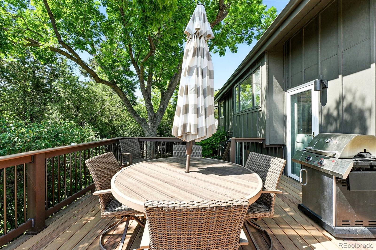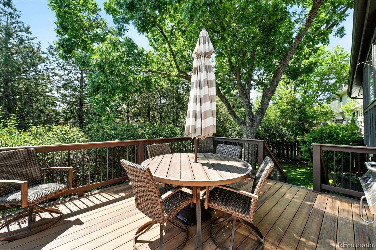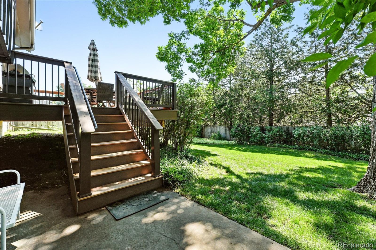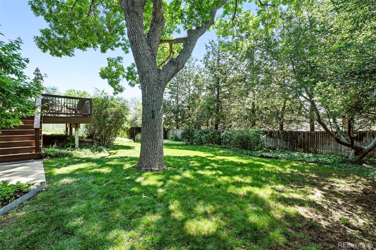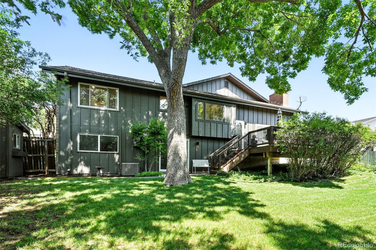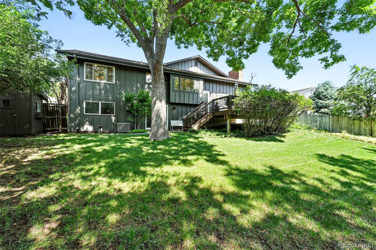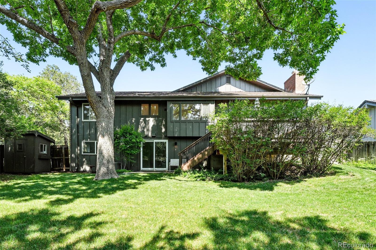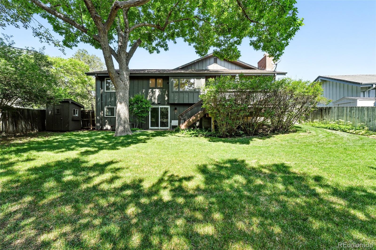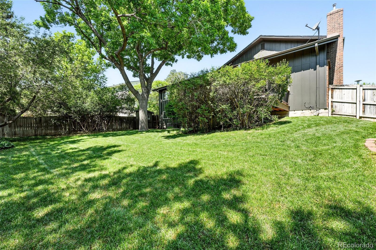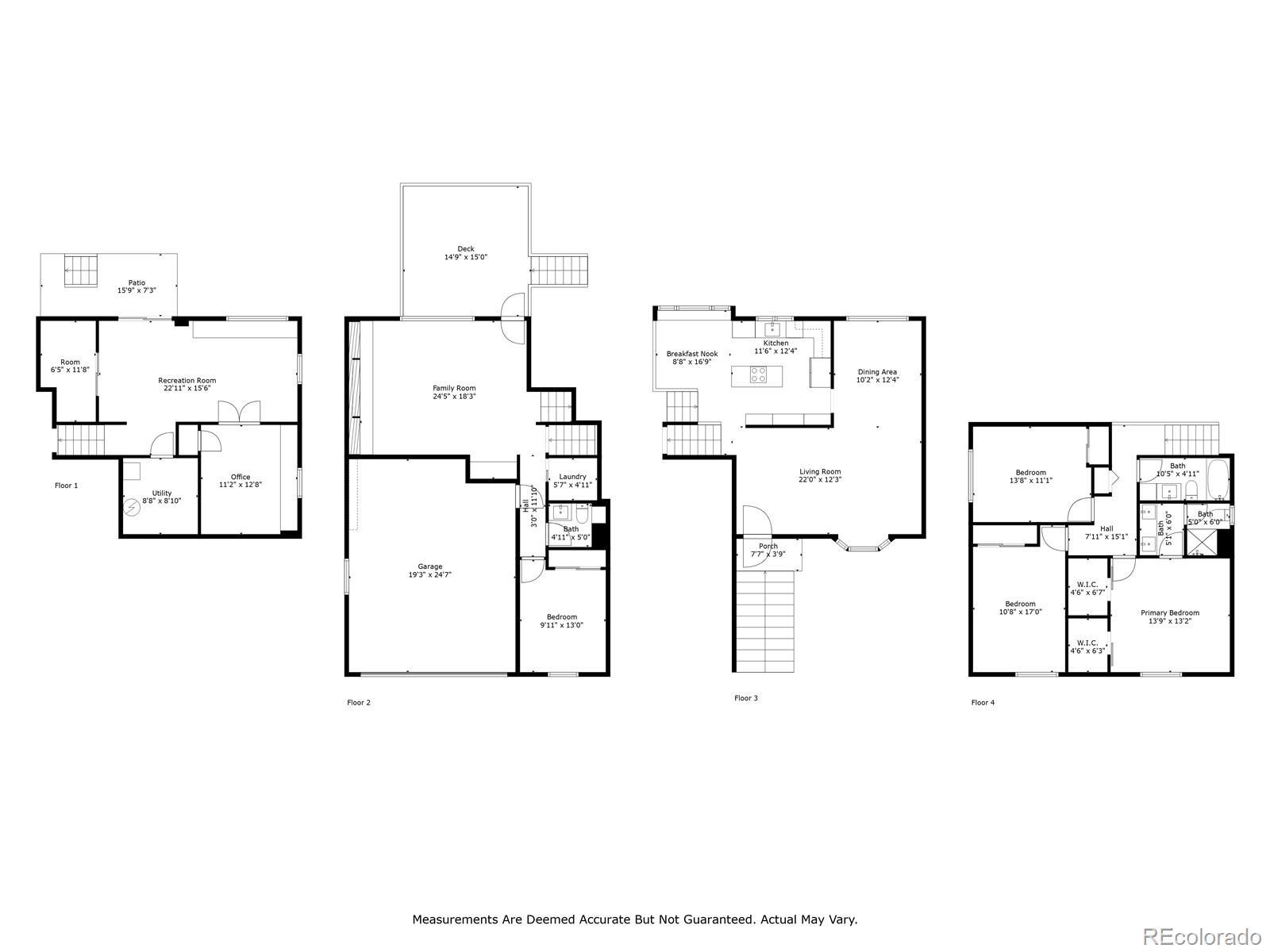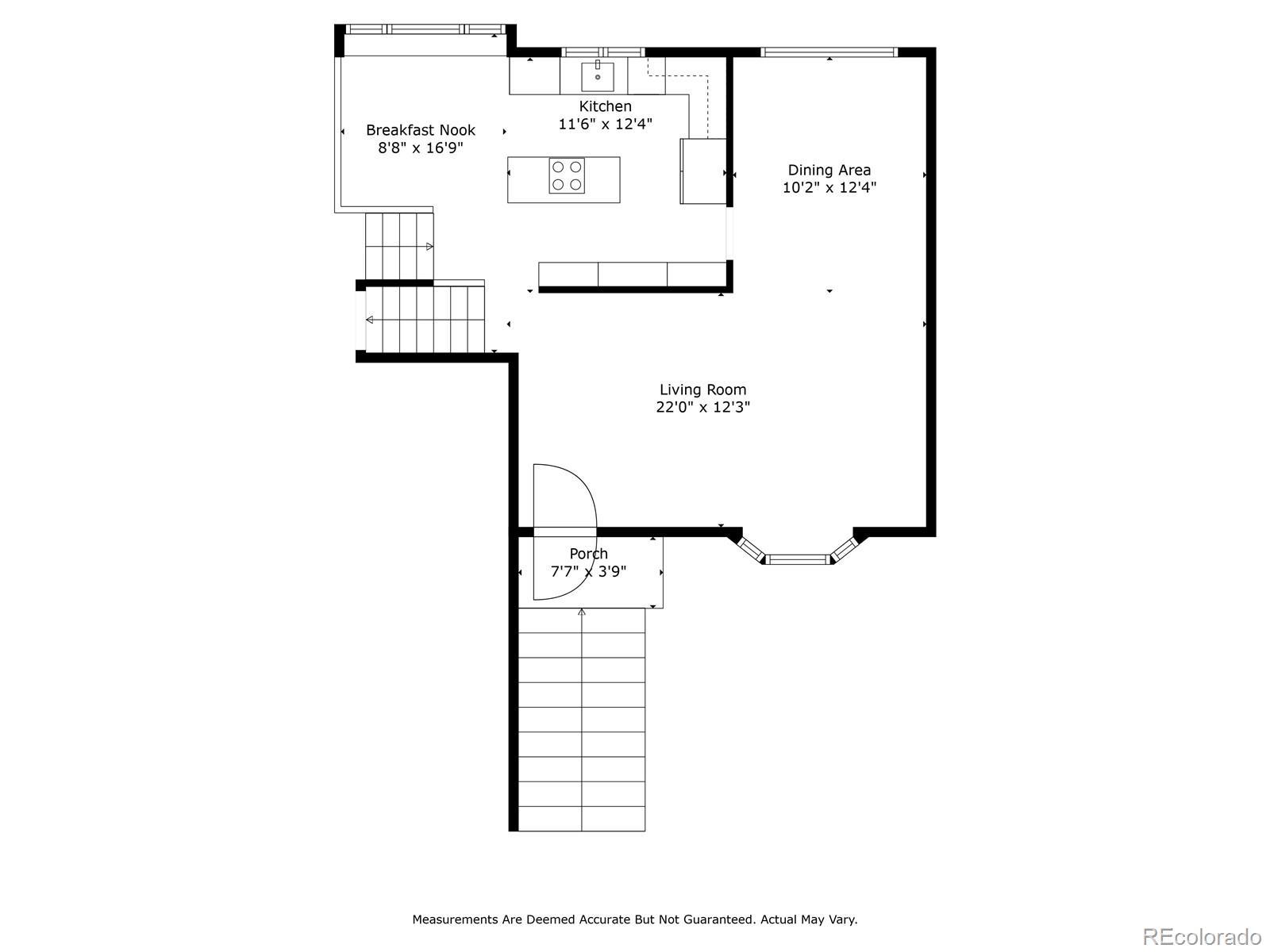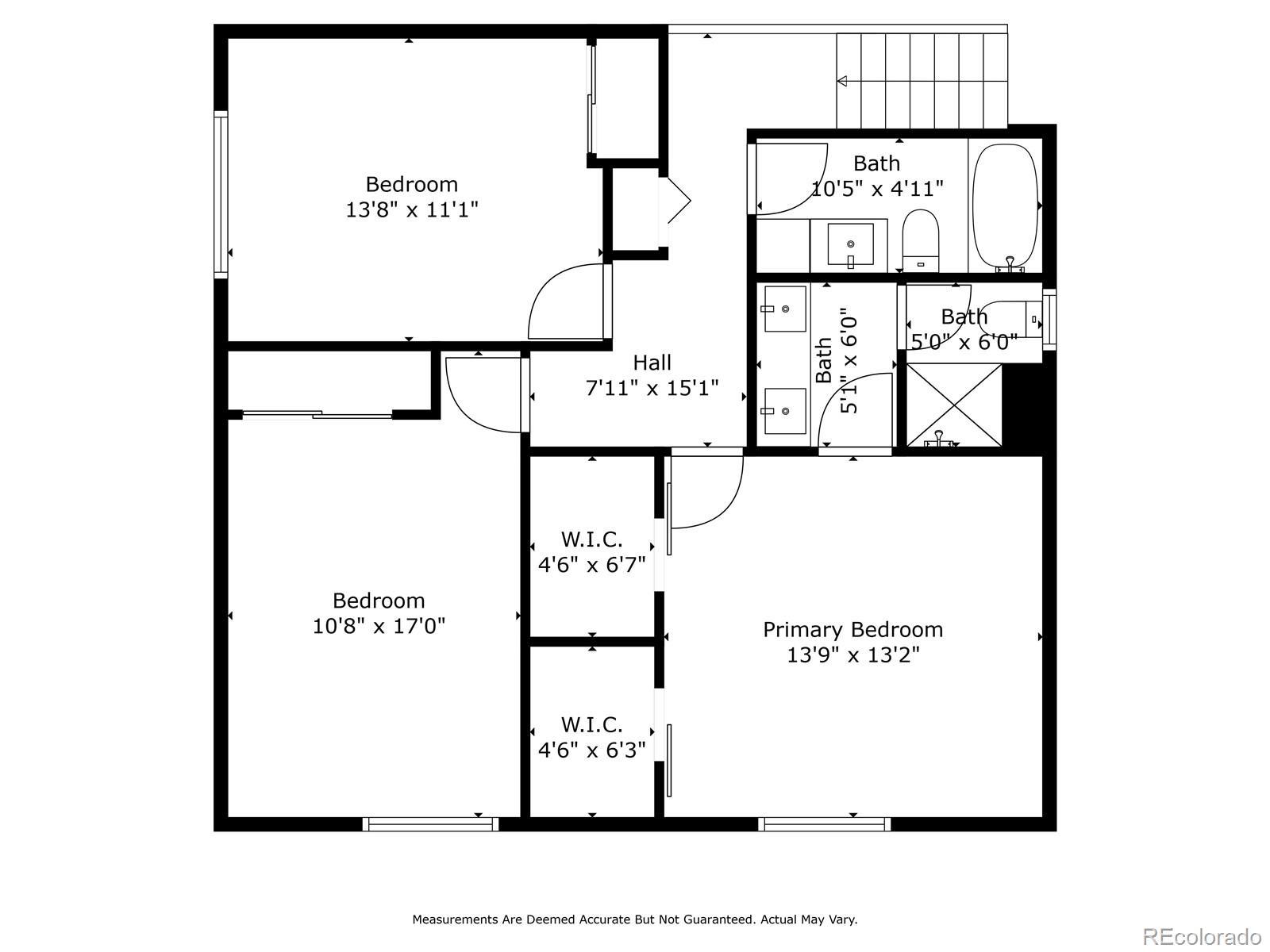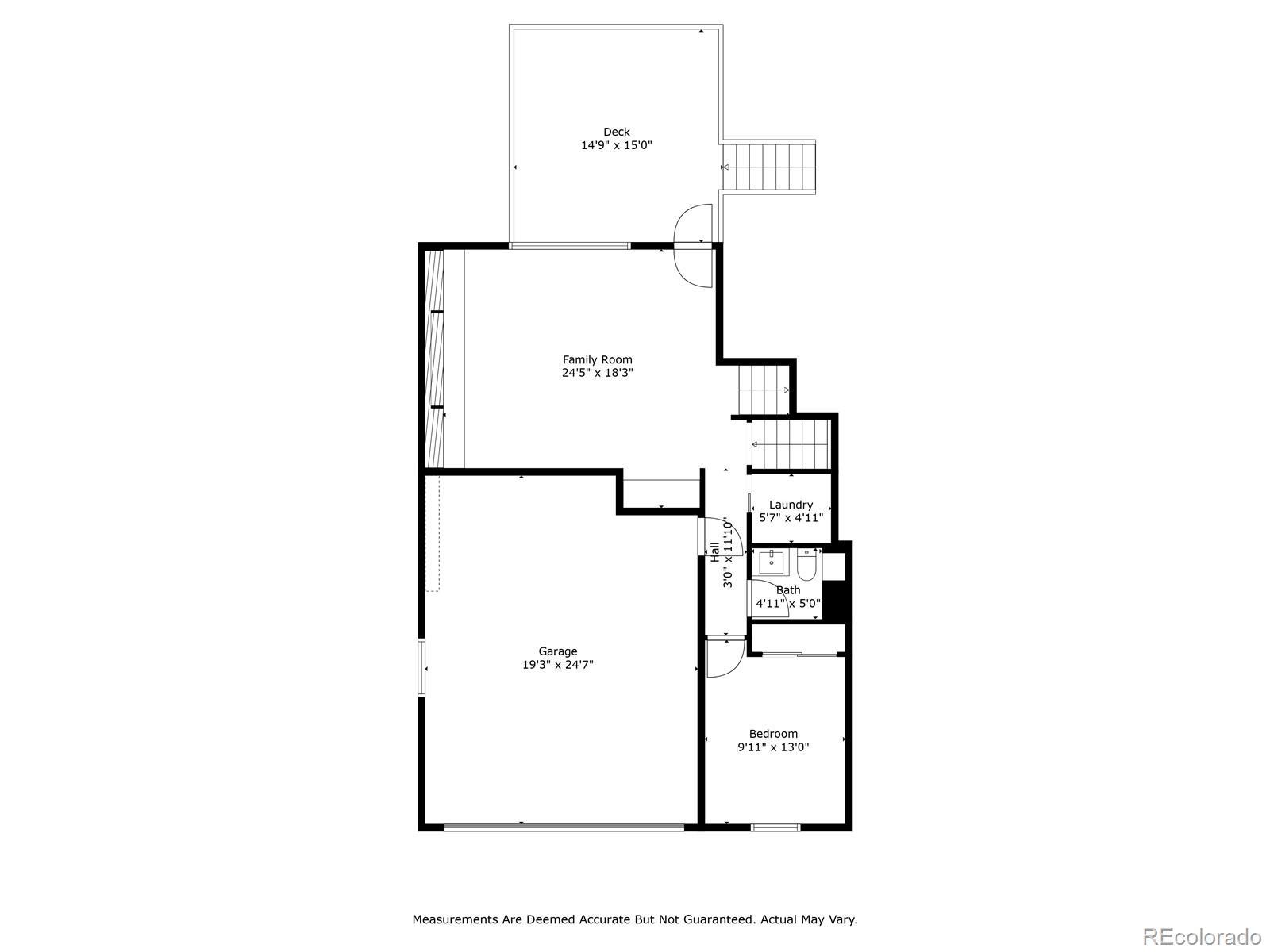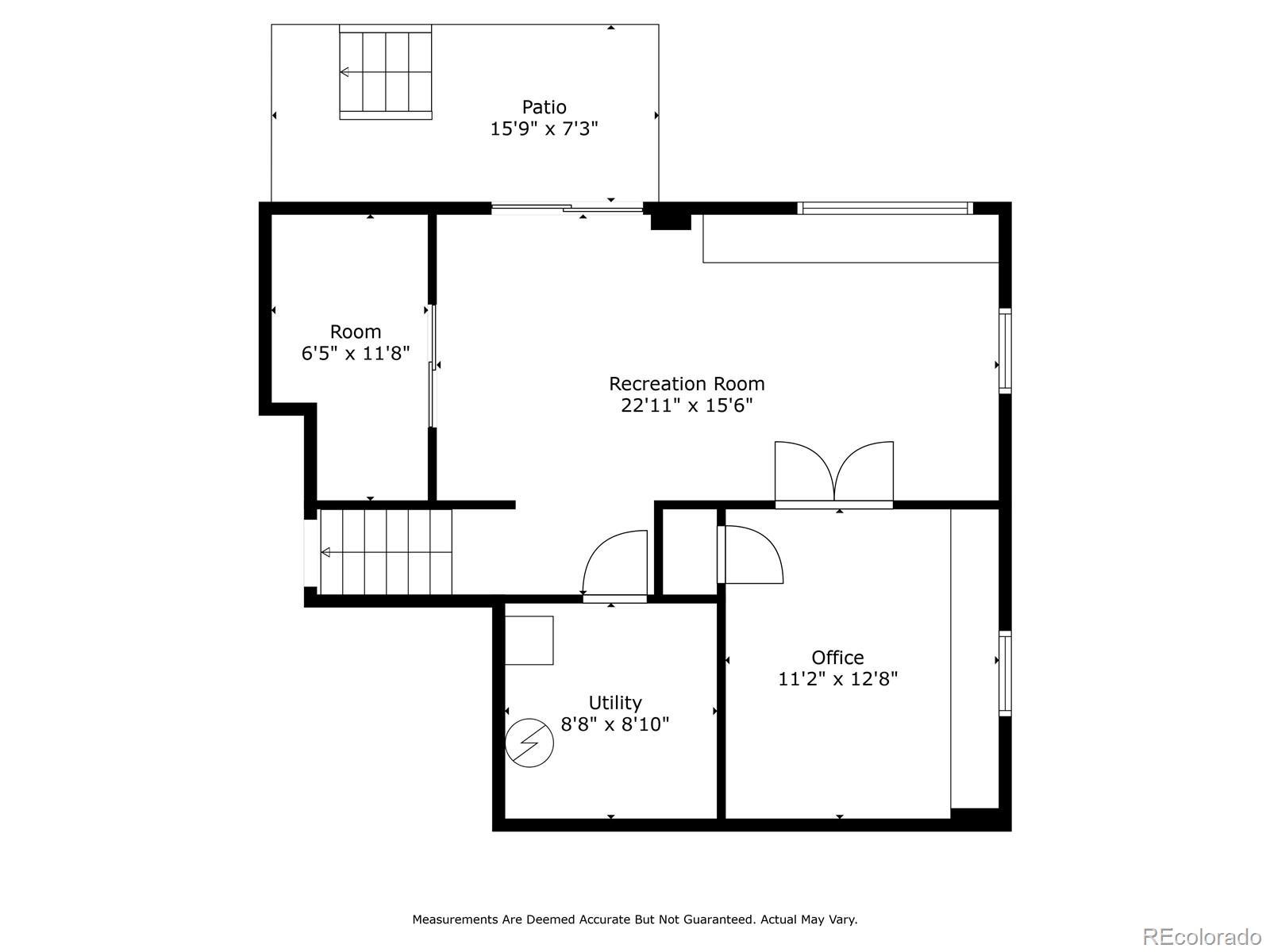Find us on...
Dashboard
- 4 Beds
- 3 Baths
- 2,824 Sqft
- .19 Acres
New Search X
5616 S Kenton Court
Step into this beautifully remodeled home in the Cherry Creek School District, where modern finishes and thoughtful design come together in a warm, inviting space. The heart of the home features a sleek kitchen with brand new white shaker cabinets, gleaming stainless steel appliances, and a built-in oven that’s perfect for both everyday meals and entertaining. All-new flooring runs throughout, adding a fresh, cohesive feel to every room. The primary ensuite offers a beautifully tiled shower and nook with a high end custom glass door. Custom accents fill the home from the primary bedroom to the mudroom area and the fireplace wall. The walk-out basement opens to the beautiful back yard filled with greenery! Located in a vibrant, park-rich neighborhood, this home sits catty-corner from Sunset Park — right across the street — offering quick access to tennis courts, a gorgeous playground, and an open green space. Surrounding the area are miles of walking and biking trails which lead all over and right into Cherry Creek State Park! Positioned southeast of I-25, the home offers easy commuting options while being just minutes from a variety of shopping centers, restaurants, and everyday conveniences. Whether you’re looking for an active lifestyle or a quiet place to unwind, this home delivers comfort, convenience, and an unbeatable location.
Listing Office: Compass - Denver 
Essential Information
- MLS® #7173464
- Price$899,000
- Bedrooms4
- Bathrooms3.00
- Full Baths1
- Half Baths1
- Square Footage2,824
- Acres0.19
- Year Built1974
- TypeResidential
- Sub-TypeSingle Family Residence
- StatusPending
Community Information
- Address5616 S Kenton Court
- SubdivisionCherry Creek Vista
- CityEnglewood
- CountyArapahoe
- StateCO
- Zip Code80111
Amenities
- Parking Spaces2
- # of Garages2
Interior
- HeatingForced Air
- CoolingCentral Air
- FireplaceYes
- # of Fireplaces1
- FireplacesElectric, Gas
- StoriesTri-Level
Interior Features
Ceiling Fan(s), Quartz Counters
Appliances
Cooktop, Dishwasher, Disposal, Down Draft, Microwave, Oven, Refrigerator
Exterior
- WindowsBay Window(s)
- RoofComposition
School Information
- DistrictCherry Creek 5
- ElementaryCottonwood Creek
- MiddleCampus
- HighCherry Creek
Additional Information
- Date ListedJune 6th, 2025
Listing Details
 Compass - Denver
Compass - Denver
 Terms and Conditions: The content relating to real estate for sale in this Web site comes in part from the Internet Data eXchange ("IDX") program of METROLIST, INC., DBA RECOLORADO® Real estate listings held by brokers other than RE/MAX Professionals are marked with the IDX Logo. This information is being provided for the consumers personal, non-commercial use and may not be used for any other purpose. All information subject to change and should be independently verified.
Terms and Conditions: The content relating to real estate for sale in this Web site comes in part from the Internet Data eXchange ("IDX") program of METROLIST, INC., DBA RECOLORADO® Real estate listings held by brokers other than RE/MAX Professionals are marked with the IDX Logo. This information is being provided for the consumers personal, non-commercial use and may not be used for any other purpose. All information subject to change and should be independently verified.
Copyright 2025 METROLIST, INC., DBA RECOLORADO® -- All Rights Reserved 6455 S. Yosemite St., Suite 500 Greenwood Village, CO 80111 USA
Listing information last updated on June 23rd, 2025 at 5:18am MDT.

