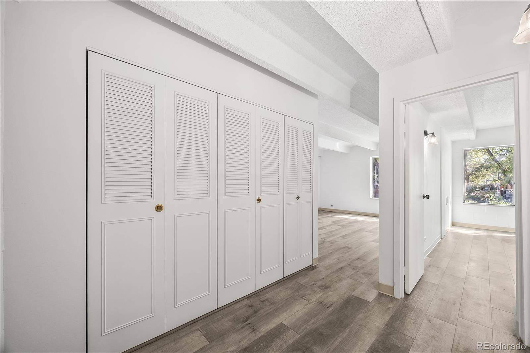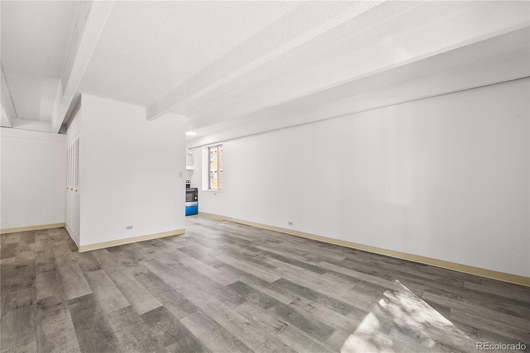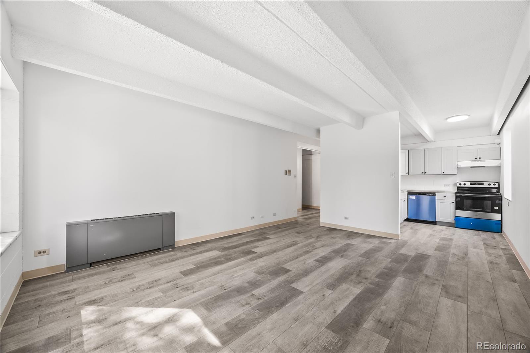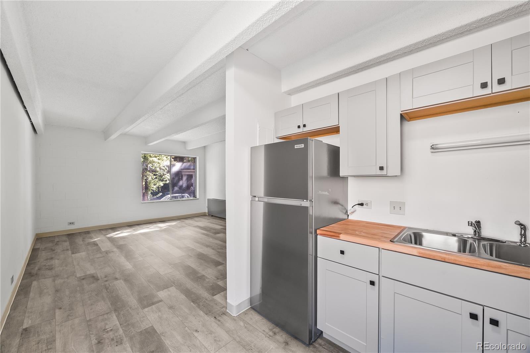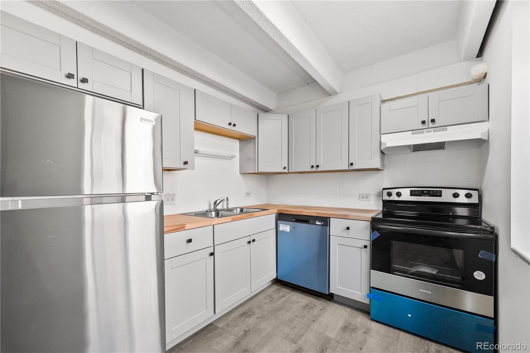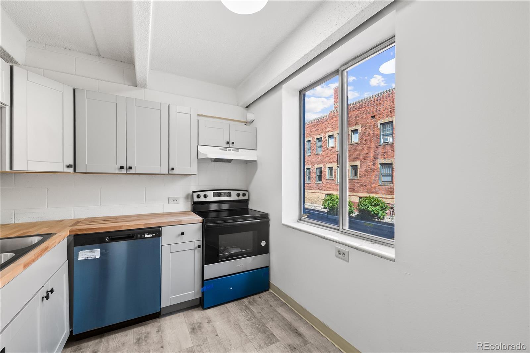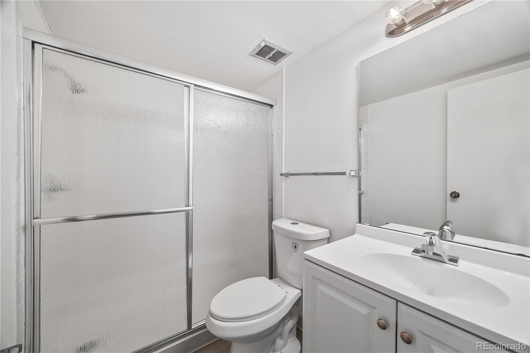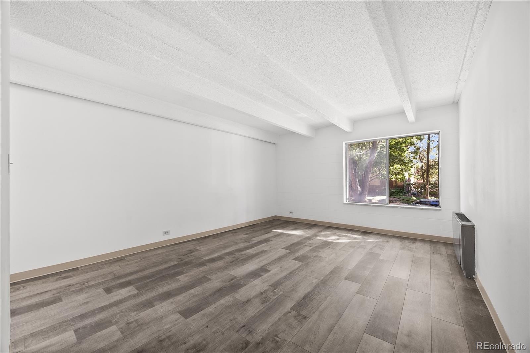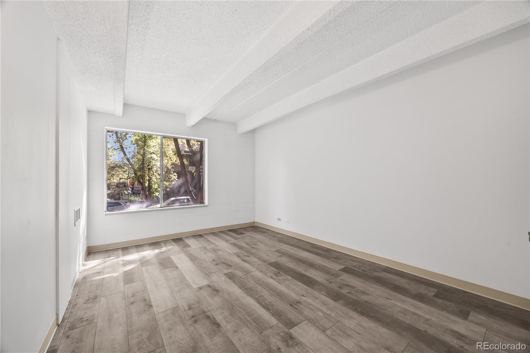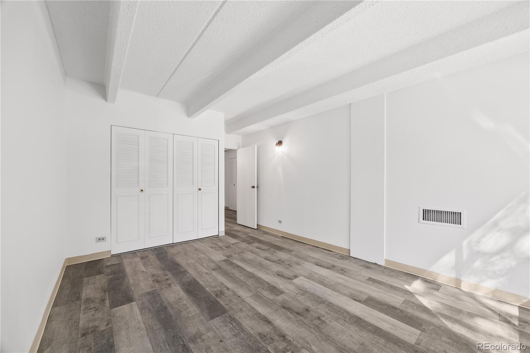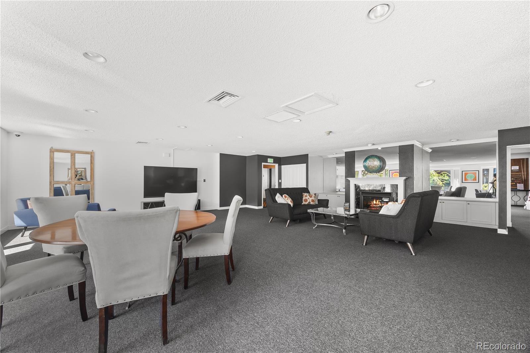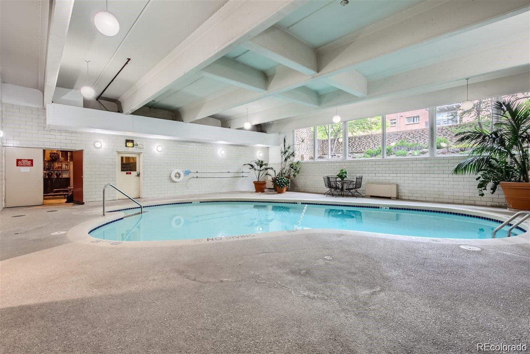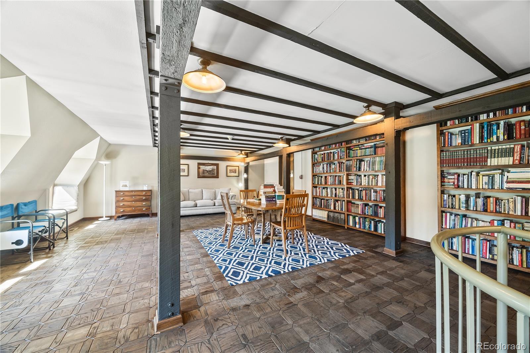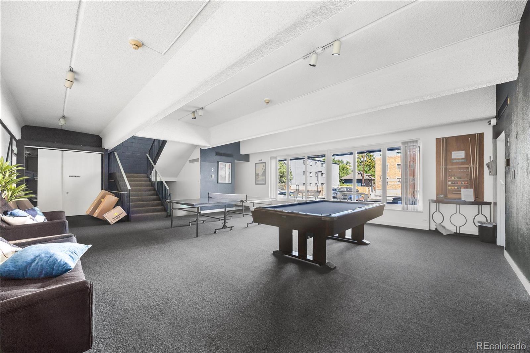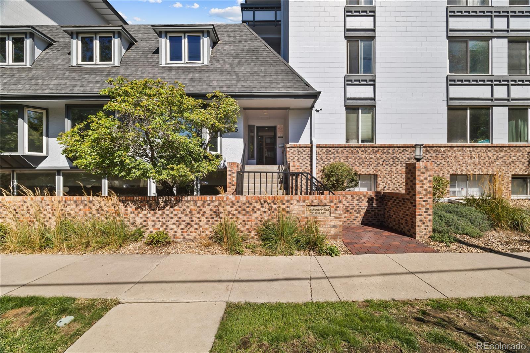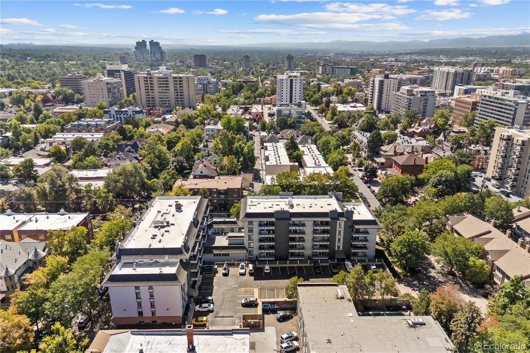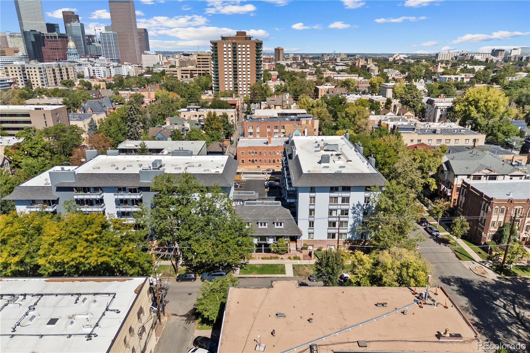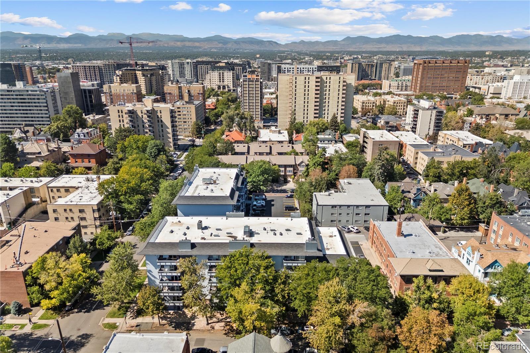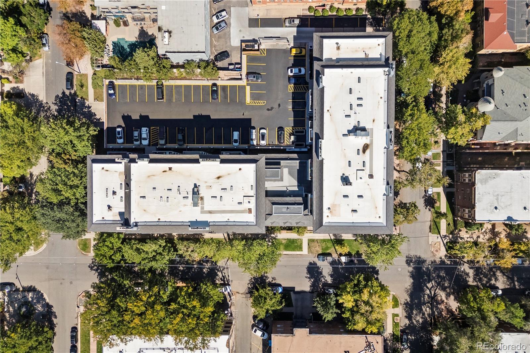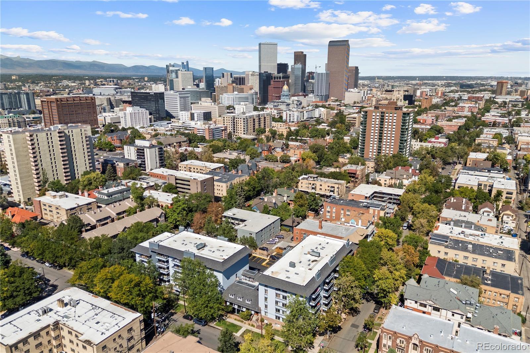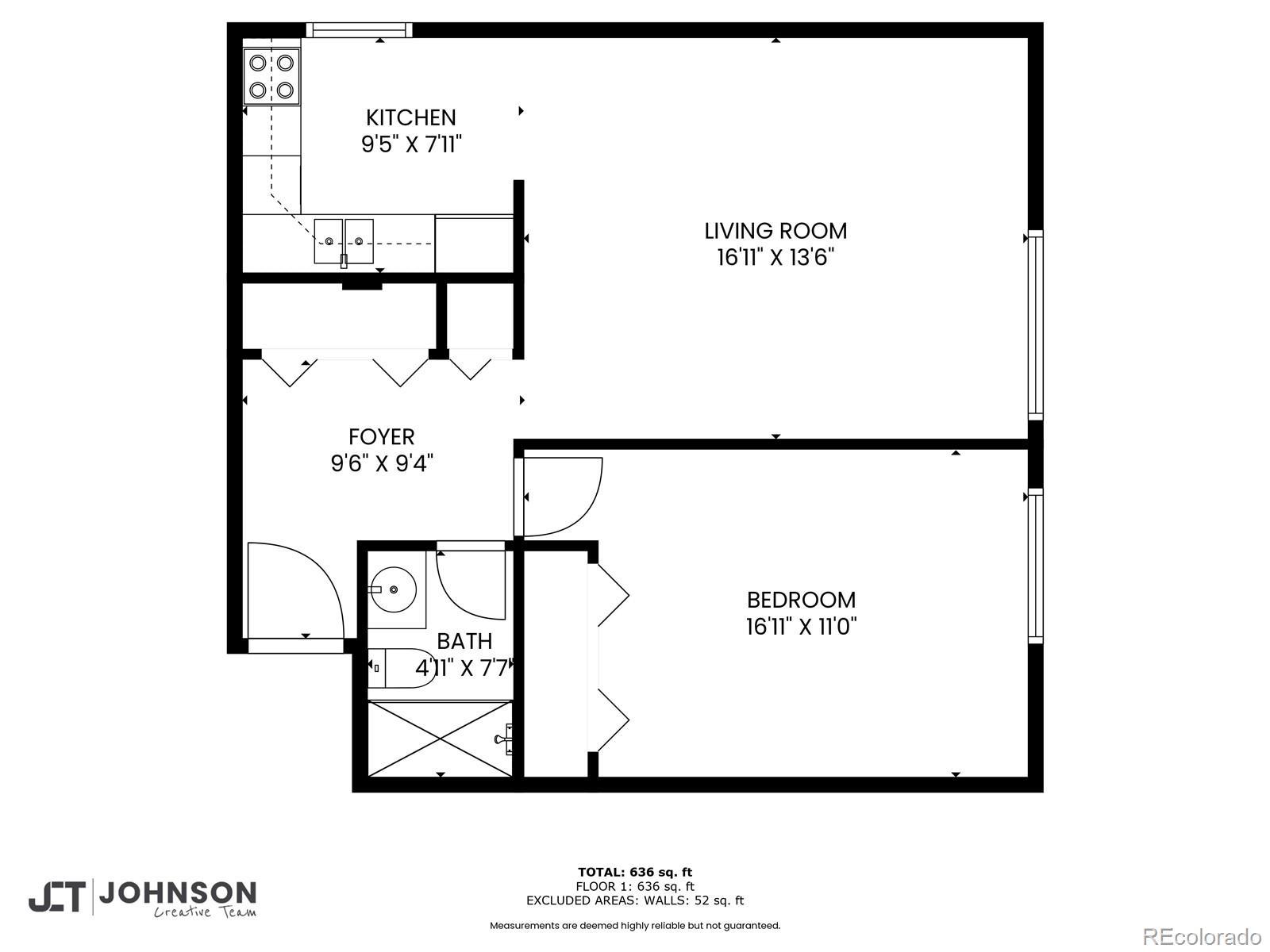Find us on...
Dashboard
- $220k Price
- 1 Bed
- 1 Bath
- 695 Sqft
New Search X
555 E 10th Avenue 114
Updated Capitol Hill Condo – Prime Location, Modern Comfort Discover the best of urban living in this beautifully updated 1-bedroom, 1-bath condo located in the heart of Denver’s vibrant Capitol Hill neighborhood. This first-floor home offers a bright and inviting layout with fresh paint throughout, updated kitchen cabinets, sleek countertops, and stainless steel appliances. The bathroom has also been refreshed, making this condo completely move-in ready. Step outside your door and enjoy one of Denver’s most walkable locations—Cheesman Park, the Denver Botanic Gardens, museums, shops, restaurants, coffeehouses, and Trader Joe’s are all just moments away. Public transportation and bike paths make commuting and exploring the city simple and convenient. Within the secure building, residents enjoy an array of amenities designed for both relaxation and recreation, including an indoor pool, sauna, fitness center, library, lounge, and game room. A reserved parking space and additional private storage are included, adding to the ease of low-maintenance living. Experience the perfect blend of location, lifestyle, and comfort in this Capitol Hill gem.
Listing Office: Real Broker, LLC DBA Real 
Essential Information
- MLS® #7176679
- Price$219,500
- Bedrooms1
- Bathrooms1.00
- Square Footage695
- Acres0.00
- Year Built1968
- TypeResidential
- Sub-TypeCondominium
- StatusActive
Community Information
- Address555 E 10th Avenue 114
- SubdivisionCapitol Hill
- CityDenver
- CountyDenver
- StateCO
- Zip Code80203
Amenities
- Parking Spaces1
- Has PoolYes
- PoolIndoor
Amenities
Bike Share, Coin Laundry, Elevator(s), Fitness Center, Pool, Sauna, Storage
Utilities
Cable Available, Electricity Connected, Natural Gas Connected
Interior
- HeatingBaseboard, Hot Water
- CoolingCentral Air
- StoriesOne
Interior Features
Butcher Counters, Entrance Foyer, Smoke Free
Appliances
Dishwasher, Disposal, Oven, Range, Refrigerator
Exterior
- WindowsStorm Window(s)
- RoofComposition
Lot Description
Historical District, Near Public Transit
School Information
- DistrictDenver 1
- ElementaryDora Moore
- MiddleMorey
- HighEast
Additional Information
- Date ListedSeptember 20th, 2025
- ZoningG-MU-5
Listing Details
 Real Broker, LLC DBA Real
Real Broker, LLC DBA Real
 Terms and Conditions: The content relating to real estate for sale in this Web site comes in part from the Internet Data eXchange ("IDX") program of METROLIST, INC., DBA RECOLORADO® Real estate listings held by brokers other than RE/MAX Professionals are marked with the IDX Logo. This information is being provided for the consumers personal, non-commercial use and may not be used for any other purpose. All information subject to change and should be independently verified.
Terms and Conditions: The content relating to real estate for sale in this Web site comes in part from the Internet Data eXchange ("IDX") program of METROLIST, INC., DBA RECOLORADO® Real estate listings held by brokers other than RE/MAX Professionals are marked with the IDX Logo. This information is being provided for the consumers personal, non-commercial use and may not be used for any other purpose. All information subject to change and should be independently verified.
Copyright 2025 METROLIST, INC., DBA RECOLORADO® -- All Rights Reserved 6455 S. Yosemite St., Suite 500 Greenwood Village, CO 80111 USA
Listing information last updated on December 16th, 2025 at 6:48am MST.


